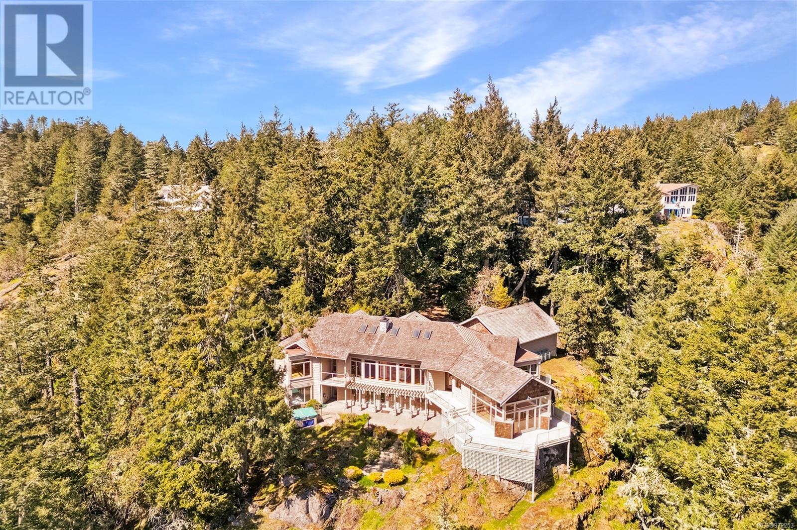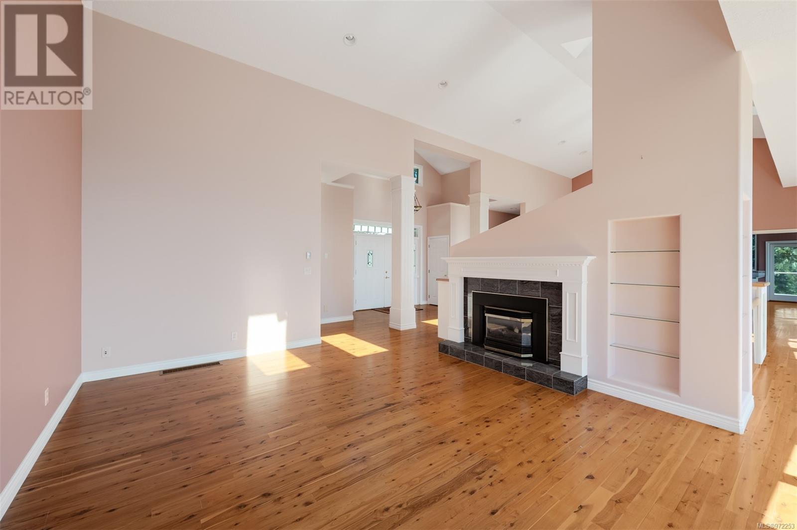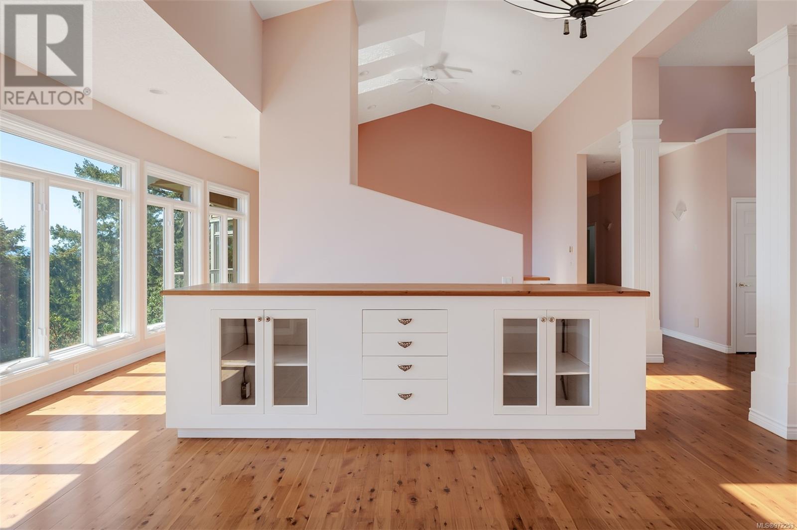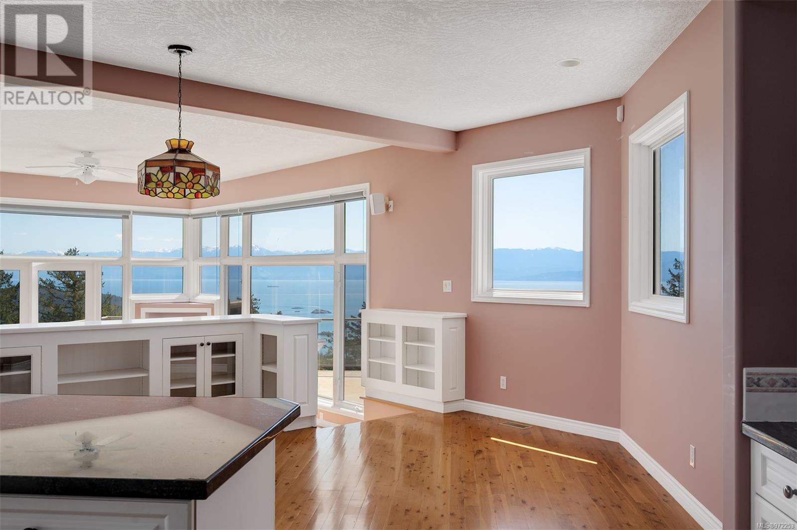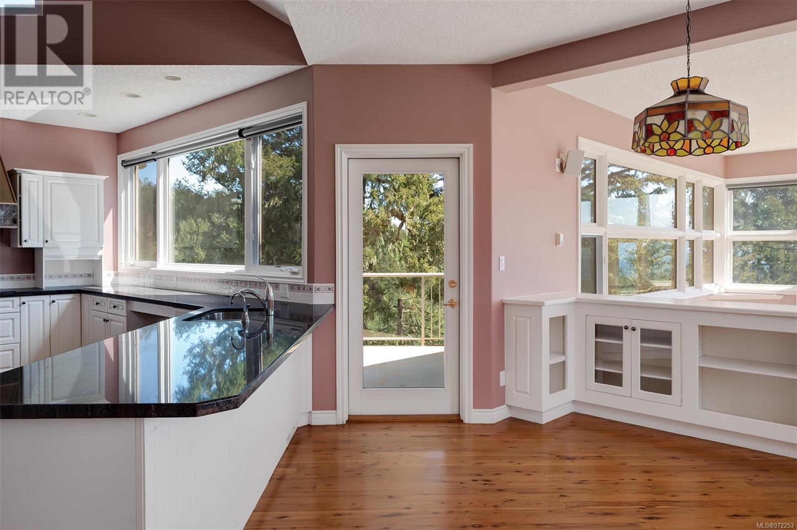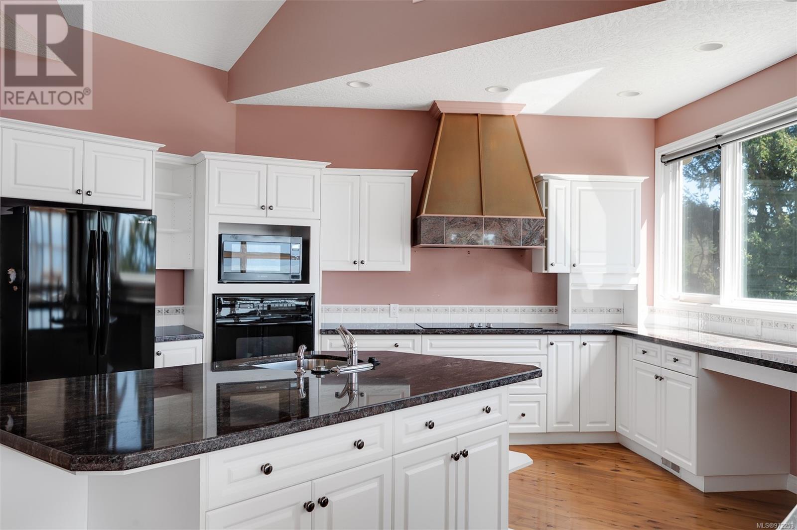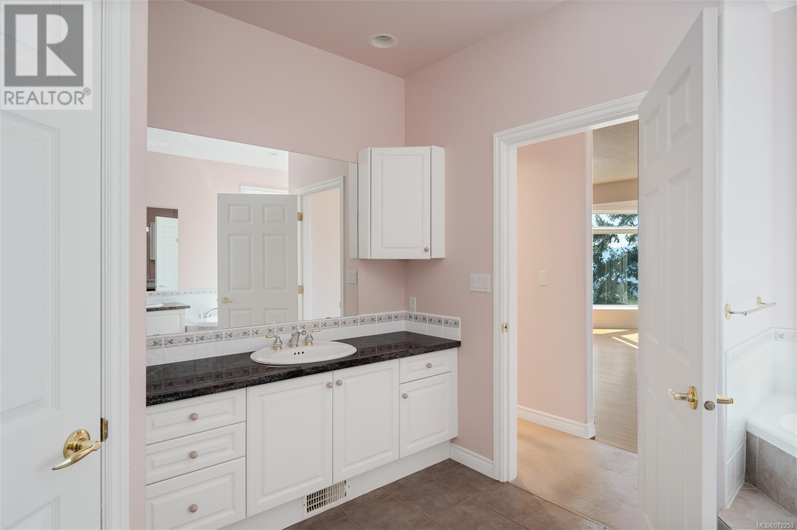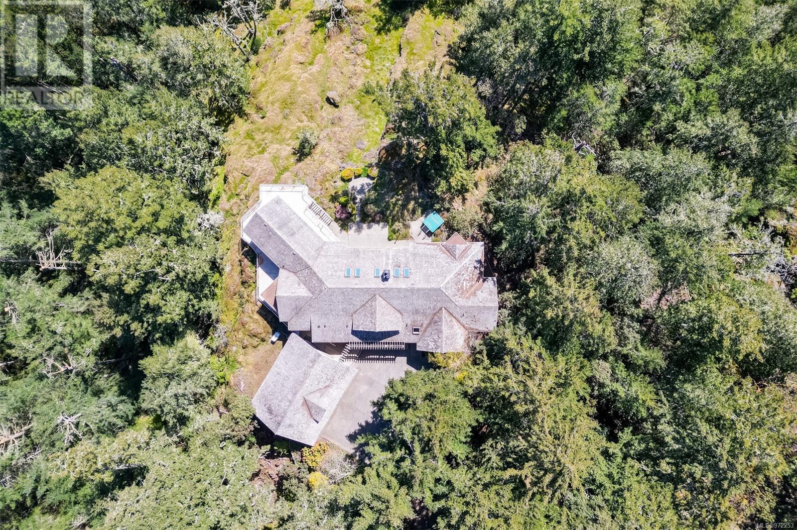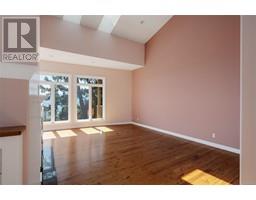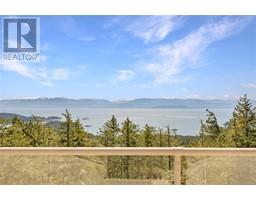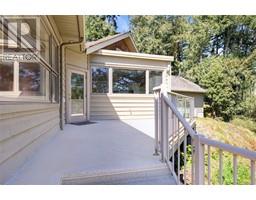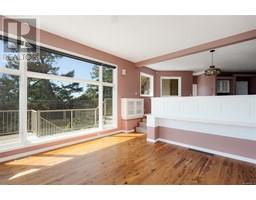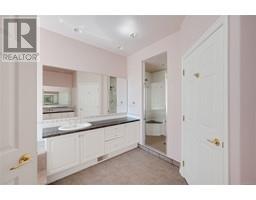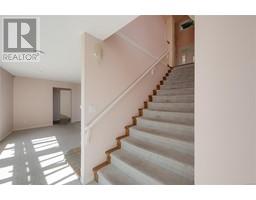5 Bedroom
4 Bathroom
8039 sqft
Westcoast
Fireplace
Fully Air Conditioned
Forced Air, Heat Pump
Acreage
$2,290,000
Perched atop Mount Matheson, this stunning 5 bedroom, 4 bathroom home is a haven of tranquillity and breathtaking ocean views. Meticulously maintained for 25 years, this 5090 sq. ft. residence boasts exceptional quality. When you arrive you’ll be amazed by the southern views over Beecher Bay, the Salish Sea, and the snow-capped Olympic Mountains. Step inside and be awestruck by southern vistas encompassing Beecher Bay, the Salish Sea, and the Olympic Mountains. The architect's focus on maximizing views is evident in every room. Soaring 17 ft. vaulted ceilings, skylights, and floor-to-ceiling windows create a light-filled sanctuary. The oversized kitchen is a dream, with granite counters and large pantry. Your luxurious primary suite features a 7-piece ensuite and a spacious walk-in closet. The view-filled lower level has 3 more bedrooms, a wine cellar and rec room w/ hot tub access. Two heat pumps, 2 200 amp panels, 20 kw backup generator, 3-car garage, a cedar shake roof and more! (id:46227)
Property Details
|
MLS® Number
|
972253 |
|
Property Type
|
Single Family |
|
Neigbourhood
|
East Sooke |
|
Features
|
Acreage, Hillside, Park Setting, Private Setting, Other |
|
Parking Space Total
|
4 |
|
Plan
|
Vip36250 |
|
Structure
|
Shed |
|
View Type
|
Mountain View, Ocean View |
Building
|
Bathroom Total
|
4 |
|
Bedrooms Total
|
5 |
|
Architectural Style
|
Westcoast |
|
Constructed Date
|
1998 |
|
Cooling Type
|
Fully Air Conditioned |
|
Fireplace Present
|
Yes |
|
Fireplace Total
|
3 |
|
Heating Type
|
Forced Air, Heat Pump |
|
Size Interior
|
8039 Sqft |
|
Total Finished Area
|
5090 Sqft |
|
Type
|
House |
Land
|
Access Type
|
Road Access |
|
Acreage
|
Yes |
|
Size Irregular
|
10.34 |
|
Size Total
|
10.34 Ac |
|
Size Total Text
|
10.34 Ac |
|
Zoning Type
|
Residential |
Rooms
| Level |
Type |
Length |
Width |
Dimensions |
|
Lower Level |
Wine Cellar |
|
|
11'0 x 12'5 |
|
Lower Level |
Storage |
|
|
11'0 x 12'7 |
|
Lower Level |
Storage |
|
|
14'7 x 9'4 |
|
Lower Level |
Bedroom |
|
|
12'4 x 11'7 |
|
Lower Level |
Bathroom |
|
|
4-Piece |
|
Lower Level |
Bedroom |
|
|
17'3 x 14'2 |
|
Lower Level |
Bedroom |
|
|
16'2 x 12'6 |
|
Lower Level |
Recreation Room |
|
|
16'3 x 20'3 |
|
Main Level |
Ensuite |
|
|
6-Piece |
|
Main Level |
Primary Bedroom |
|
|
17'3 x 14'3 |
|
Main Level |
Bedroom |
|
|
15'1 x 11'9 |
|
Main Level |
Bathroom |
|
|
3-Piece |
|
Main Level |
Bathroom |
|
|
2-Piece |
|
Main Level |
Laundry Room |
|
|
13'1 x 7'9 |
|
Main Level |
Dining Room |
|
|
14'2 x 20'0 |
|
Main Level |
Family Room |
|
|
16'3 x 15'6 |
|
Main Level |
Pantry |
|
|
3'5 x 12'3 |
|
Main Level |
Eating Area |
|
|
13'6 x 15'9 |
|
Main Level |
Kitchen |
|
|
24'6 x 18'0 |
|
Main Level |
Living Room |
|
|
14'1 x 20'0 |
|
Main Level |
Entrance |
|
|
10'5 x 12'0 |
https://www.realtor.ca/real-estate/27246281/558-wilderness-pl-sooke-east-sooke



