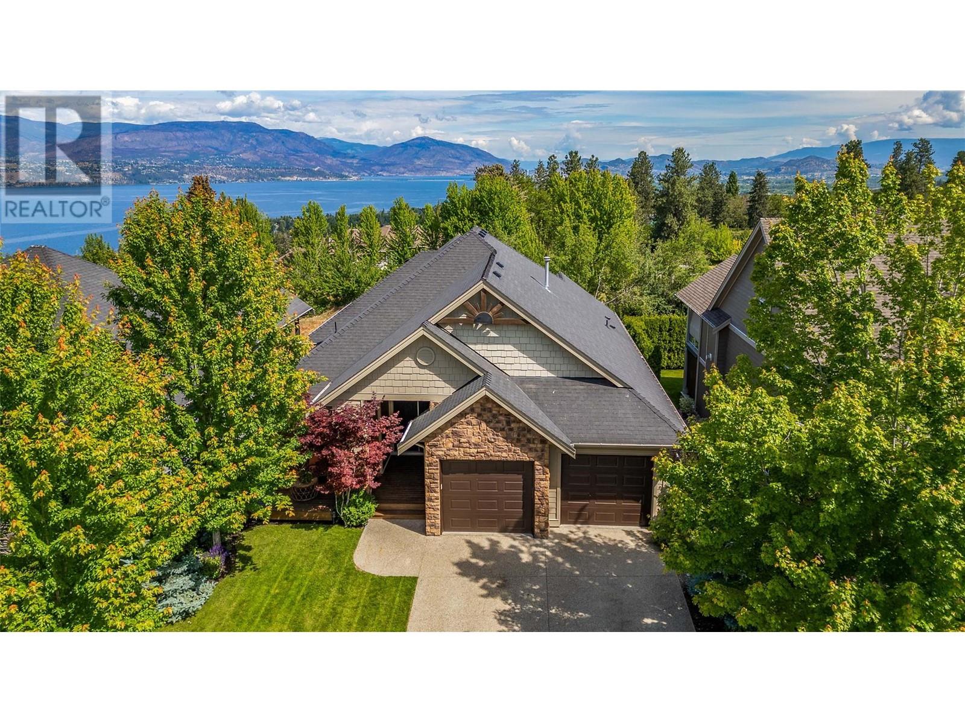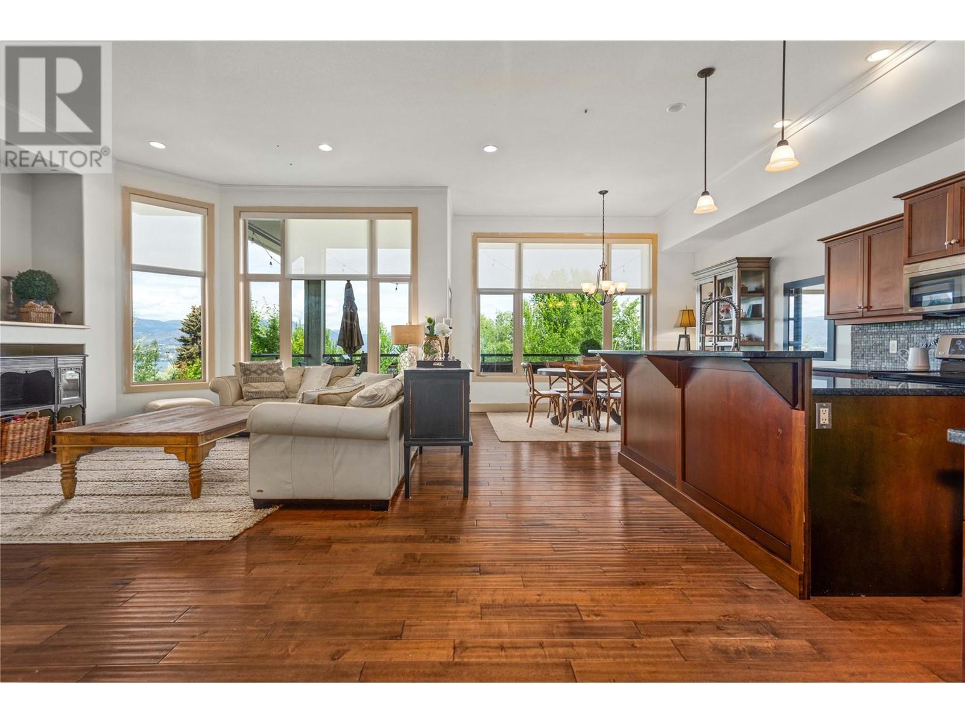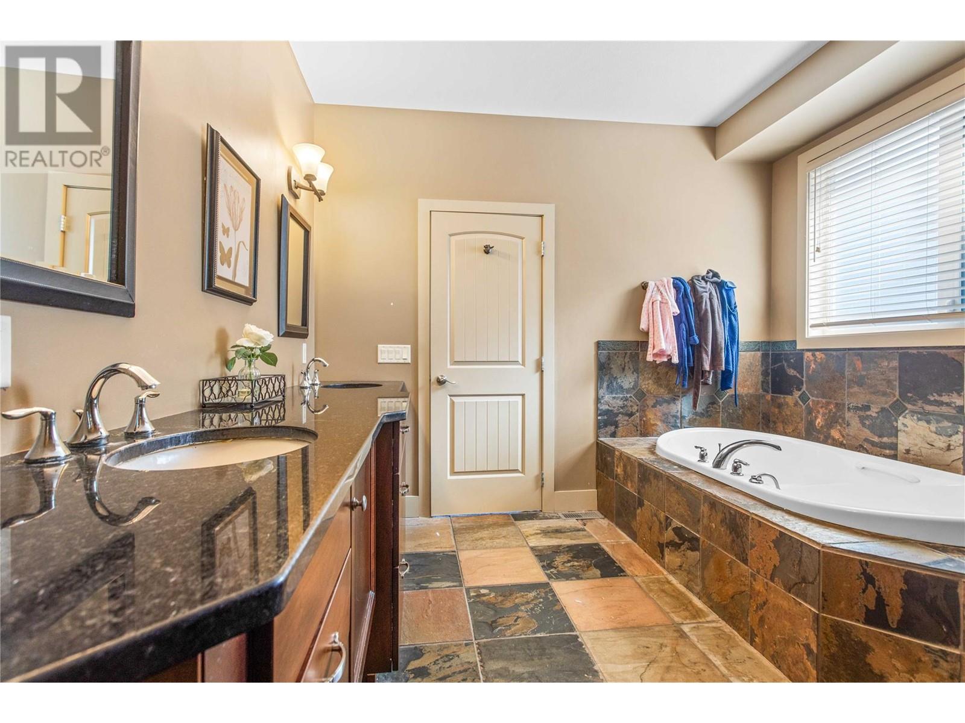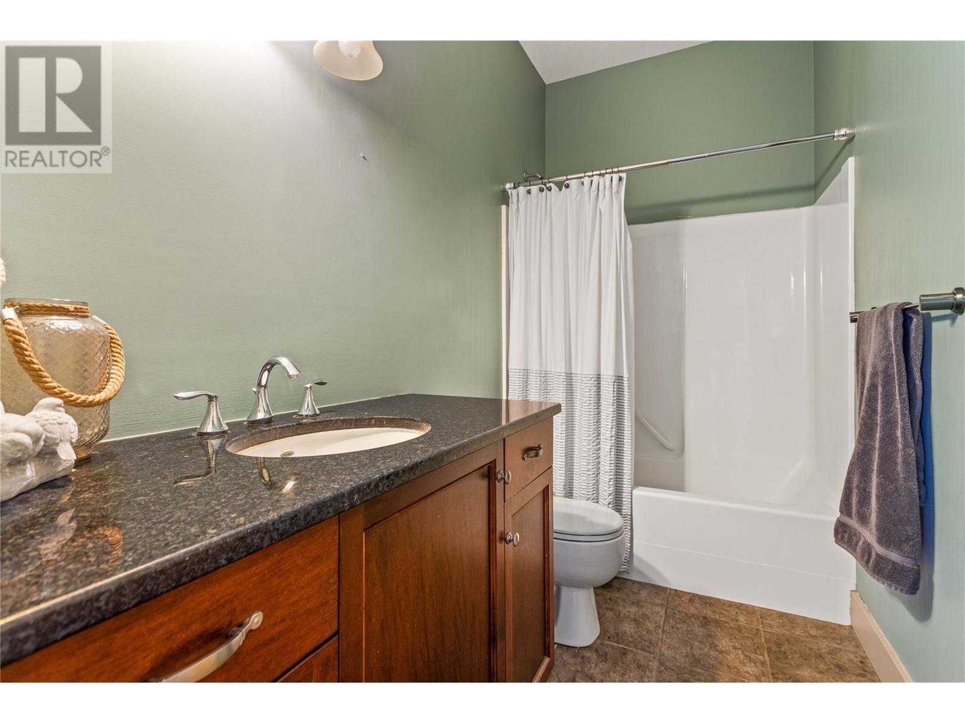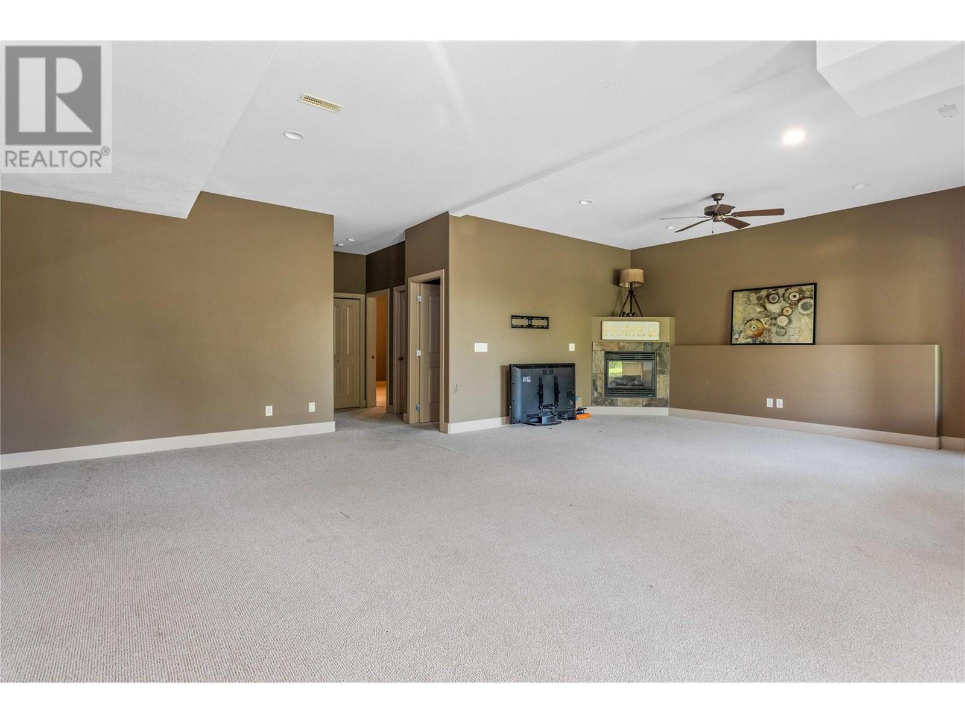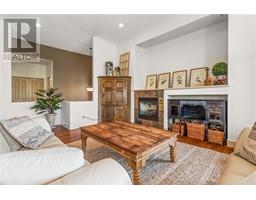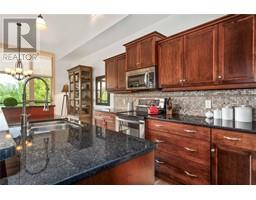4 Bedroom
3 Bathroom
3505 sqft
Fireplace
Central Air Conditioning
Forced Air, See Remarks
$1,199,000
BEAUTIFUL LAKE VIEWS FROM THIS QUALITY HOME ON GOWEN PLACE IN THIS PRESTIGIOUS UPPER MISSION NEIGHBOURHOOD! This spacious Open Plan Has 12' + Ceilings, Vaults and Walls of Windows, Gleaming Hardwood & Tile Floors, Built-in Surround Sound System & Custom Built-In Entertainment Centre with Gas Fireplace. The Gourmet Kitchen has Granite Counter Tops and an Island with Breakfast Bar, Walk-in pantry & Dining Area with Expansive Views & Access to the Large Covered Lakeview Deck. A Fabulous Primary Bedroom and Suite offers Lake & City Views & a 5 piece En-suite with Oversized Custom Glass & Large Tile Shower, Soaker Tub & Double Vanity with Granite Counters & a Large Walk-in Closet [10 x 6]. The Spacious Tiled Foyer Features Double Doors with Etched Glass Transom Window. The main floor den/office is nicely situated at the front of the home. The fully finished walk-out basement offers high ceilings, expansive windows & an open plan with gas fireplace in the family & games room with patio access to the fenced back yard. 3 large bedrooms & a 4 piece bath in the basement. Main floor laundry room with access to garage. Nice Covered Deck [12 x 10] at the Front of the Home. Both the Rear Patio and Lower Deck are both about 20' x 12' [with Lake Views] (id:46227)
Property Details
|
MLS® Number
|
10317414 |
|
Property Type
|
Single Family |
|
Neigbourhood
|
Upper Mission |
|
Parking Space Total
|
2 |
Building
|
Bathroom Total
|
3 |
|
Bedrooms Total
|
4 |
|
Constructed Date
|
2007 |
|
Construction Style Attachment
|
Detached |
|
Cooling Type
|
Central Air Conditioning |
|
Exterior Finish
|
Stone |
|
Fire Protection
|
Smoke Detector Only |
|
Fireplace Fuel
|
Gas |
|
Fireplace Present
|
Yes |
|
Fireplace Type
|
Unknown |
|
Flooring Type
|
Carpeted, Hardwood, Tile |
|
Half Bath Total
|
1 |
|
Heating Type
|
Forced Air, See Remarks |
|
Roof Material
|
Asphalt Shingle |
|
Roof Style
|
Unknown |
|
Stories Total
|
1 |
|
Size Interior
|
3505 Sqft |
|
Type
|
House |
|
Utility Water
|
Municipal Water |
Parking
Land
|
Acreage
|
No |
|
Fence Type
|
Chain Link, Fence |
|
Sewer
|
Municipal Sewage System |
|
Size Irregular
|
0.14 |
|
Size Total
|
0.14 Ac|under 1 Acre |
|
Size Total Text
|
0.14 Ac|under 1 Acre |
|
Zoning Type
|
Unknown |
Rooms
| Level |
Type |
Length |
Width |
Dimensions |
|
Lower Level |
Other |
|
|
20' x 12' |
|
Lower Level |
Bedroom |
|
|
14' x 13' |
|
Lower Level |
Bedroom |
|
|
16' x 13' |
|
Lower Level |
Bedroom |
|
|
18' x 11' |
|
Lower Level |
4pc Bathroom |
|
|
10' x 6' |
|
Lower Level |
Games Room |
|
|
25' x 14' |
|
Lower Level |
Family Room |
|
|
17' x 14' |
|
Main Level |
Other |
|
|
20' x 12' |
|
Main Level |
Other |
|
|
12' x 10' |
|
Main Level |
Laundry Room |
|
|
9' x 7' |
|
Main Level |
2pc Bathroom |
|
|
7' x 6' |
|
Main Level |
Den |
|
|
12' x 11' |
|
Main Level |
5pc Ensuite Bath |
|
|
14' x 11' |
|
Main Level |
Primary Bedroom |
|
|
15' x 14' |
|
Main Level |
Kitchen |
|
|
14' x 11' |
|
Main Level |
Dining Room |
|
|
14' x 11' |
|
Main Level |
Living Room |
|
|
17' x 13' |
|
Main Level |
Foyer |
|
|
14' x 7' |
https://www.realtor.ca/real-estate/27075253/558-gowen-place-kelowna-upper-mission
















