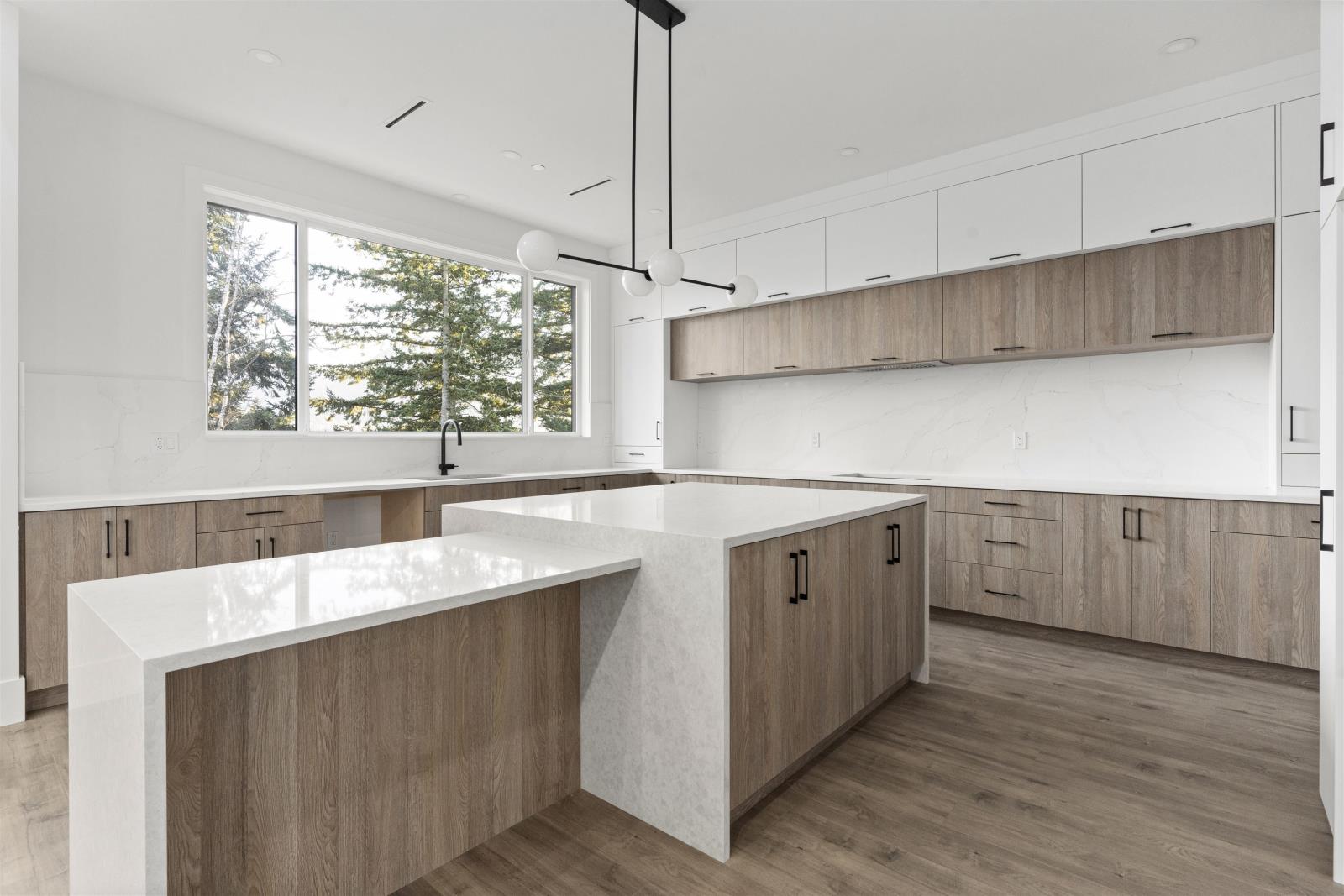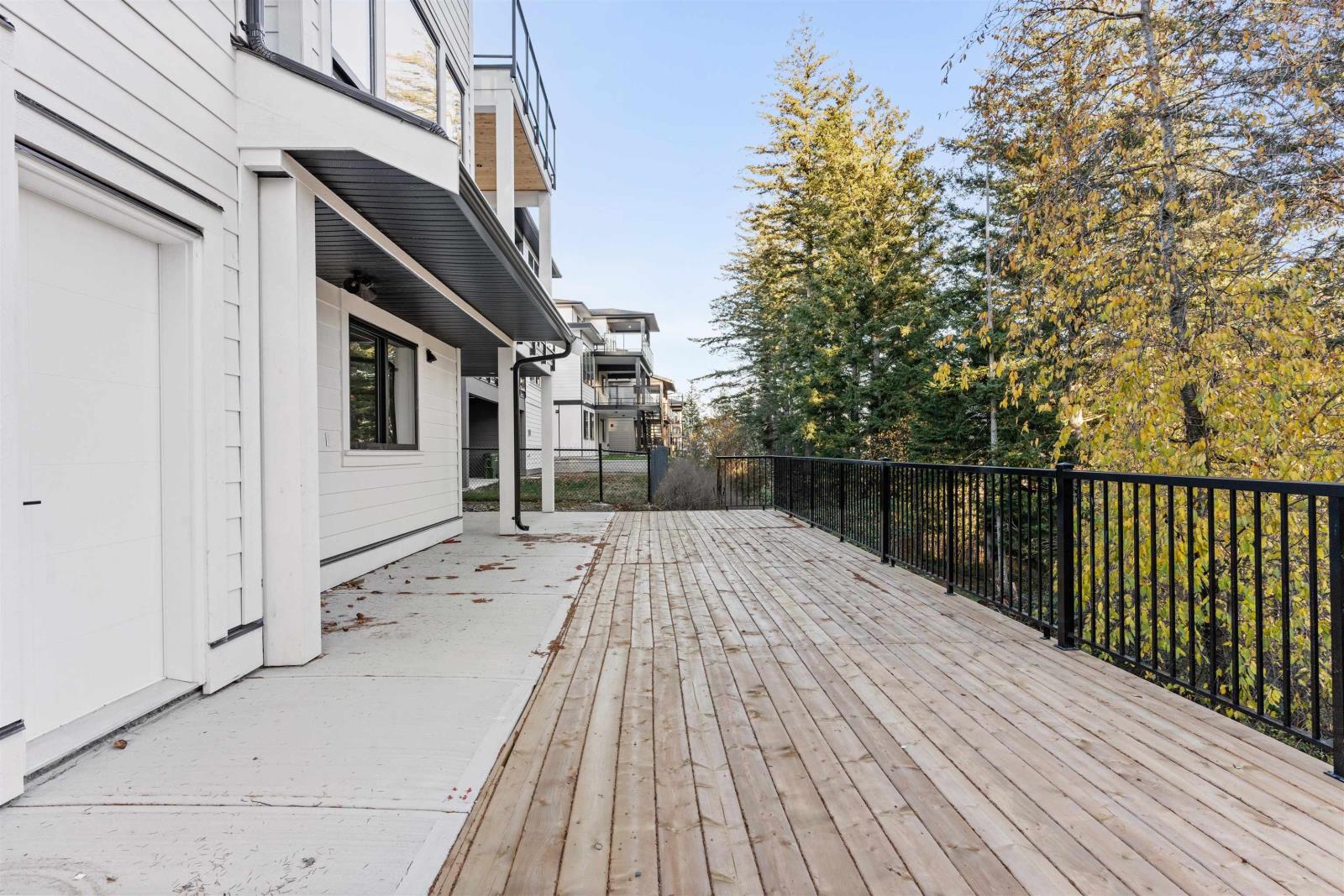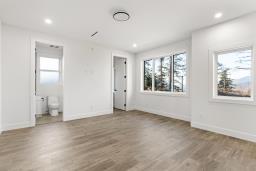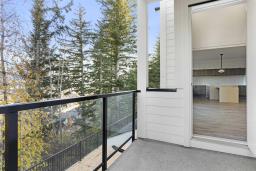6 Bedroom
7 Bathroom
4414 sqft
Fireplace
Baseboard Heaters, Radiant/infra-Red Heat
$1,699,000
Welcome to this exceptional Sardis home! The grand 20-foot foyer leads to an inviting open family room, seamlessly connecting to a stunning kitchen with high-end finishes and quartz countertops. The main level includes a spacious pantry, mudroom, and a bedroom with an ensuite and walk-in closet.Upstairs, find three bedrooms, each with its ensuite and walk-in closet. The primary bedroom features a private balcony, large walk-in closet, and spa-like bathroom. The outdoor space boasts a large backyard and deck, perfect for gatherings. The lower level includes a media room and a legal two-bedroom suite for added convenience. This home beautifully combines luxury and practicality! (id:46227)
Property Details
|
MLS® Number
|
R2906031 |
|
Property Type
|
Single Family |
|
View Type
|
Valley View |
Building
|
Bathroom Total
|
7 |
|
Bedrooms Total
|
6 |
|
Basement Development
|
Finished |
|
Basement Type
|
Unknown (finished) |
|
Constructed Date
|
2023 |
|
Construction Style Attachment
|
Detached |
|
Fire Protection
|
Security System, Smoke Detectors |
|
Fireplace Present
|
Yes |
|
Fireplace Total
|
1 |
|
Heating Fuel
|
Electric |
|
Heating Type
|
Baseboard Heaters, Radiant/infra-red Heat |
|
Stories Total
|
3 |
|
Size Interior
|
4414 Sqft |
|
Type
|
House |
Parking
Land
|
Acreage
|
No |
|
Size Irregular
|
6375 |
|
Size Total
|
6375 Sqft |
|
Size Total Text
|
6375 Sqft |
https://www.realtor.ca/real-estate/27177814/5578-crimson-ridge-chilliwack








































































