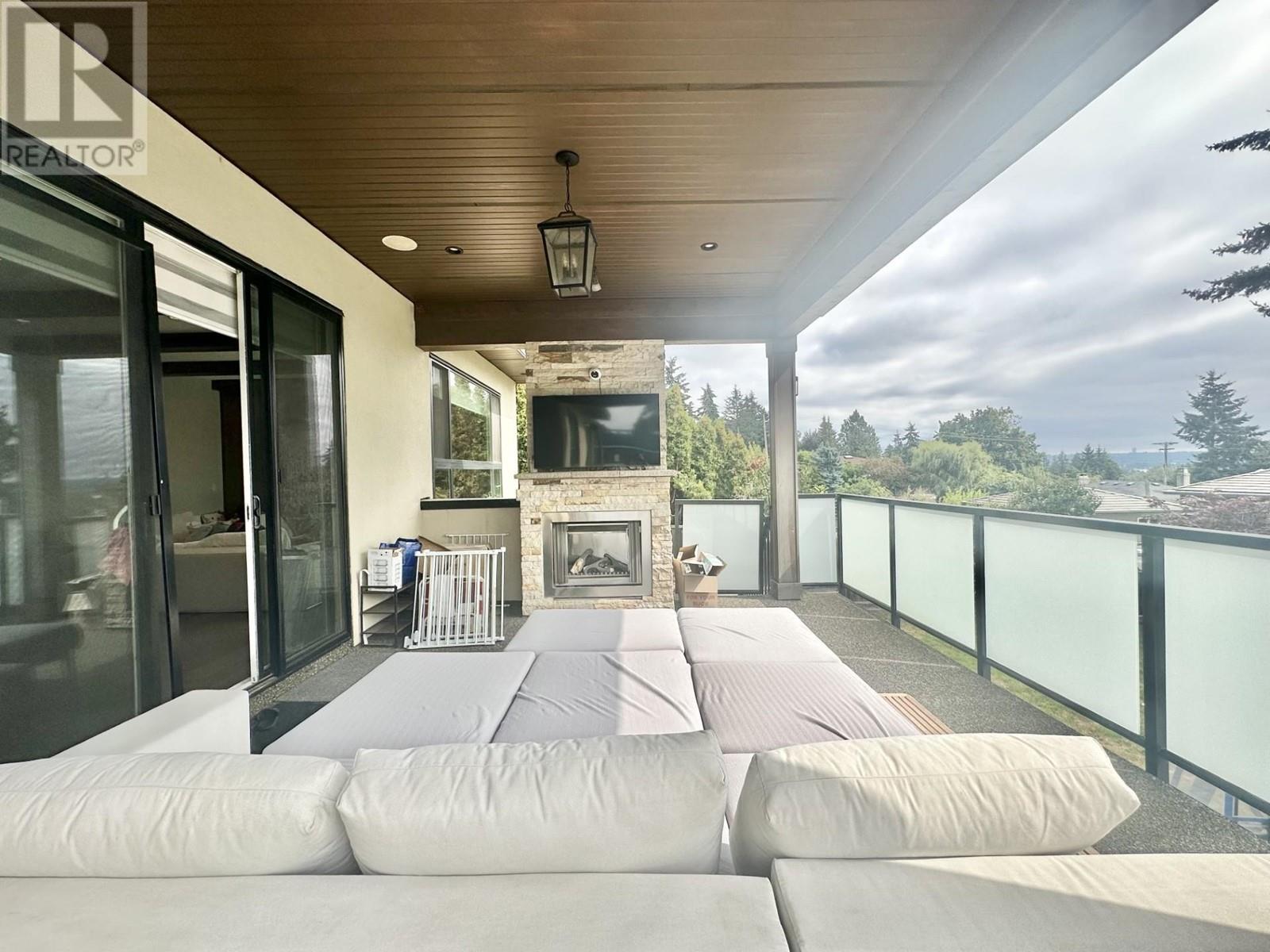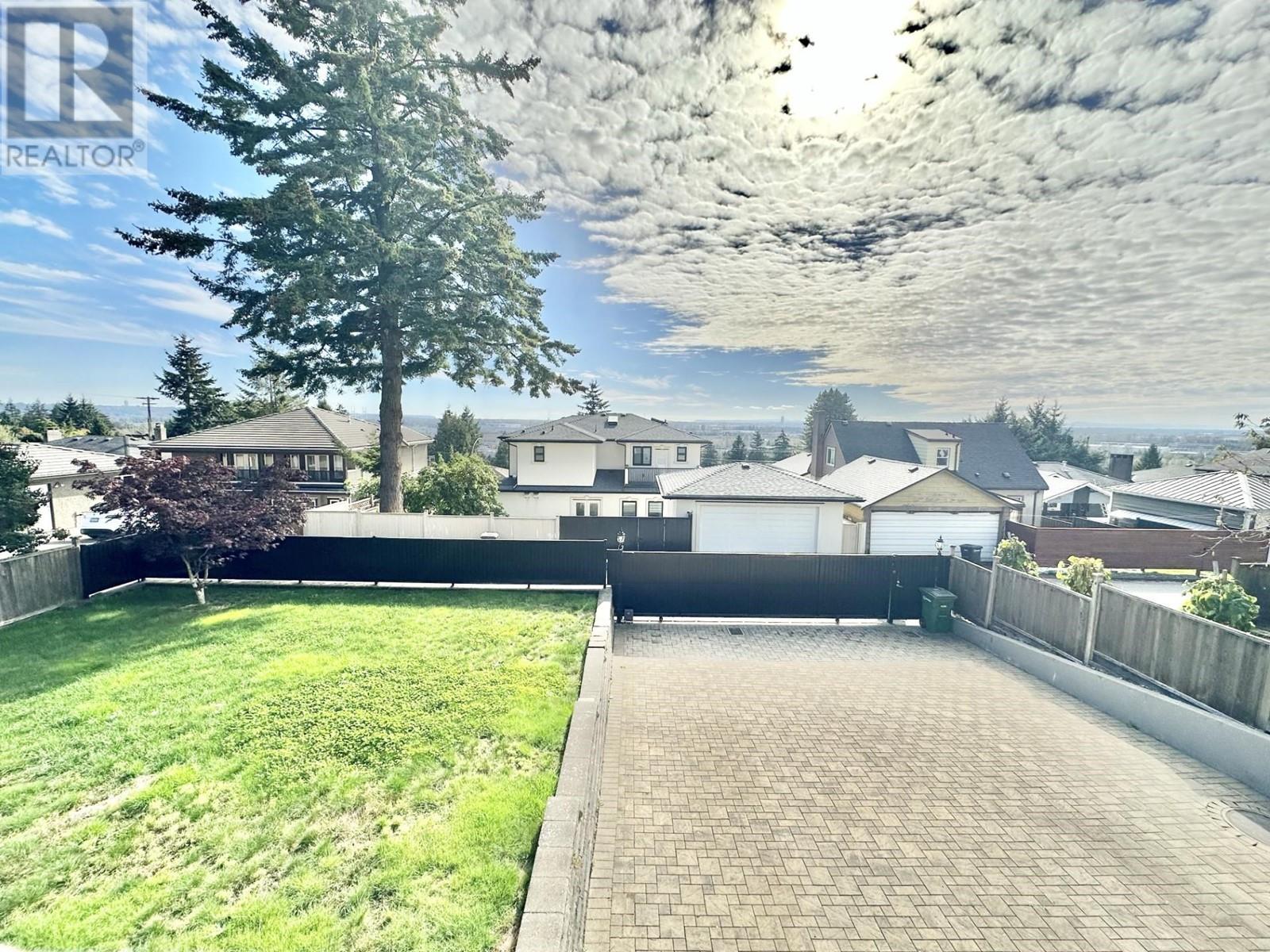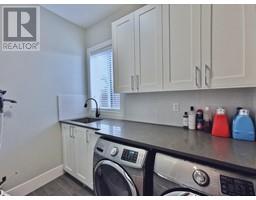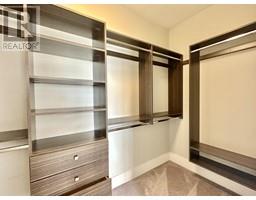4 Bedroom
6 Bathroom
4635 sqft
2 Level
Fireplace
Hot Water, Radiant Heat
$3,488,000
Situated on the lot of 7800square feet with62.4 feet frontage and 125 deep with south facing in one of Burnaby south most prestigious south slope neighborhoods, this 7 BEDROOMs ,6 Bathrooms ;bonus of 2 bedrooms separated legal accommodation, this elegant home seamlessly blends timeless finishing & modern desires. it offers two kitchens with top of the line S/S appliances, deluxe cabinets, Air-con ,HRV lawn sprinkler system. l.. Up-scale construction & workmanship, Full of details and good maintenance . Nice River, mountain and city views. Close to Metrotown shopping center, park , community centers and transit. School catchment: Glenwood Elementary& Burnaby South Secondary. (id:46227)
Property Details
|
MLS® Number
|
R2920033 |
|
Property Type
|
Single Family |
|
Parking Space Total
|
8 |
|
View Type
|
View |
Building
|
Bathroom Total
|
6 |
|
Bedrooms Total
|
4 |
|
Architectural Style
|
2 Level |
|
Basement Development
|
Unknown |
|
Basement Features
|
Unknown |
|
Basement Type
|
Full (unknown) |
|
Constructed Date
|
2016 |
|
Construction Style Attachment
|
Detached |
|
Fireplace Present
|
Yes |
|
Fireplace Total
|
3 |
|
Heating Fuel
|
Natural Gas |
|
Heating Type
|
Hot Water, Radiant Heat |
|
Size Interior
|
4635 Sqft |
|
Type
|
House |
Parking
Land
|
Acreage
|
No |
|
Size Frontage
|
62 Ft ,4 In |
|
Size Irregular
|
7800 |
|
Size Total
|
7800 Sqft |
|
Size Total Text
|
7800 Sqft |
https://www.realtor.ca/real-estate/27358375/5550-carson-street-burnaby


















































































