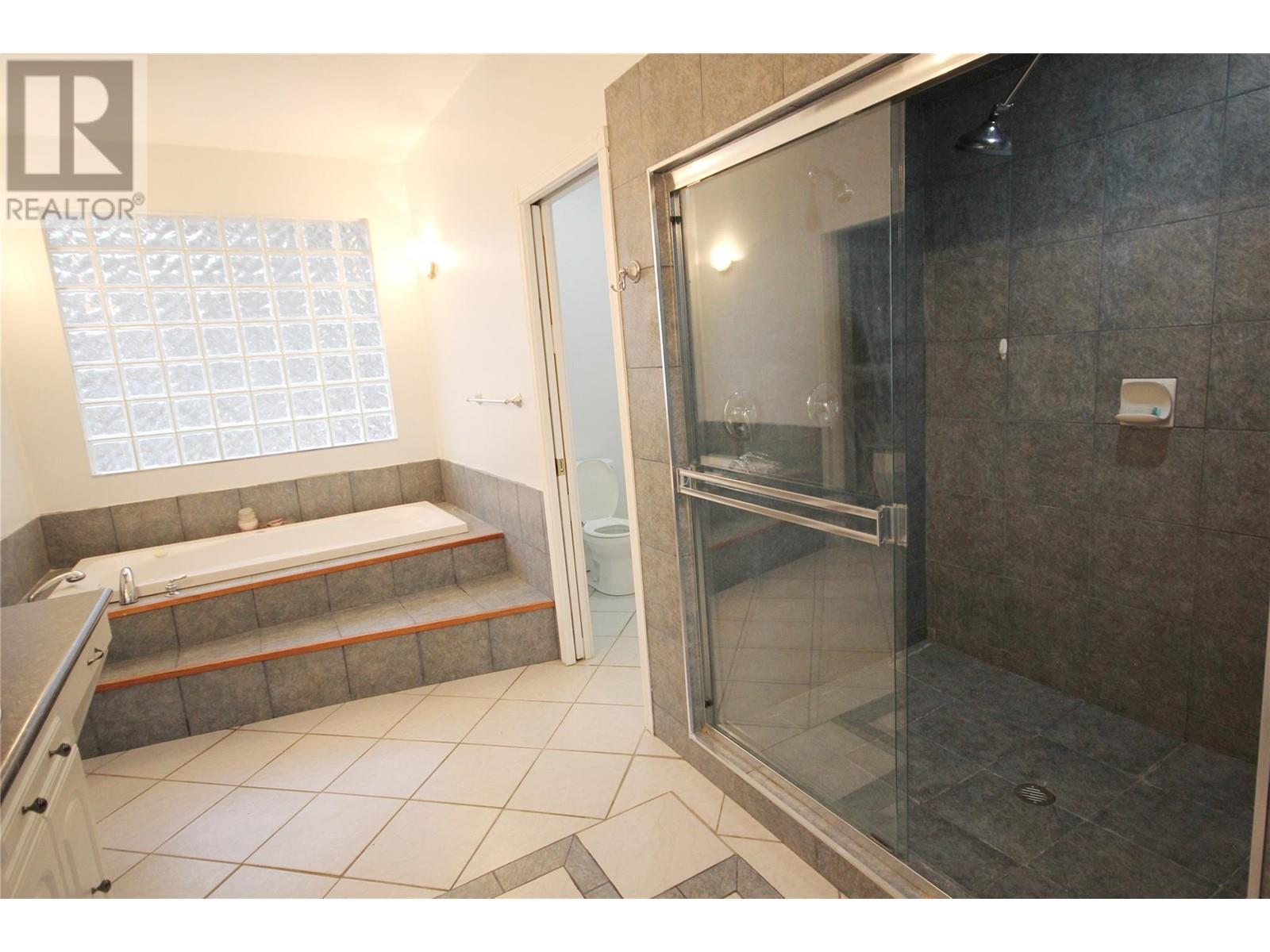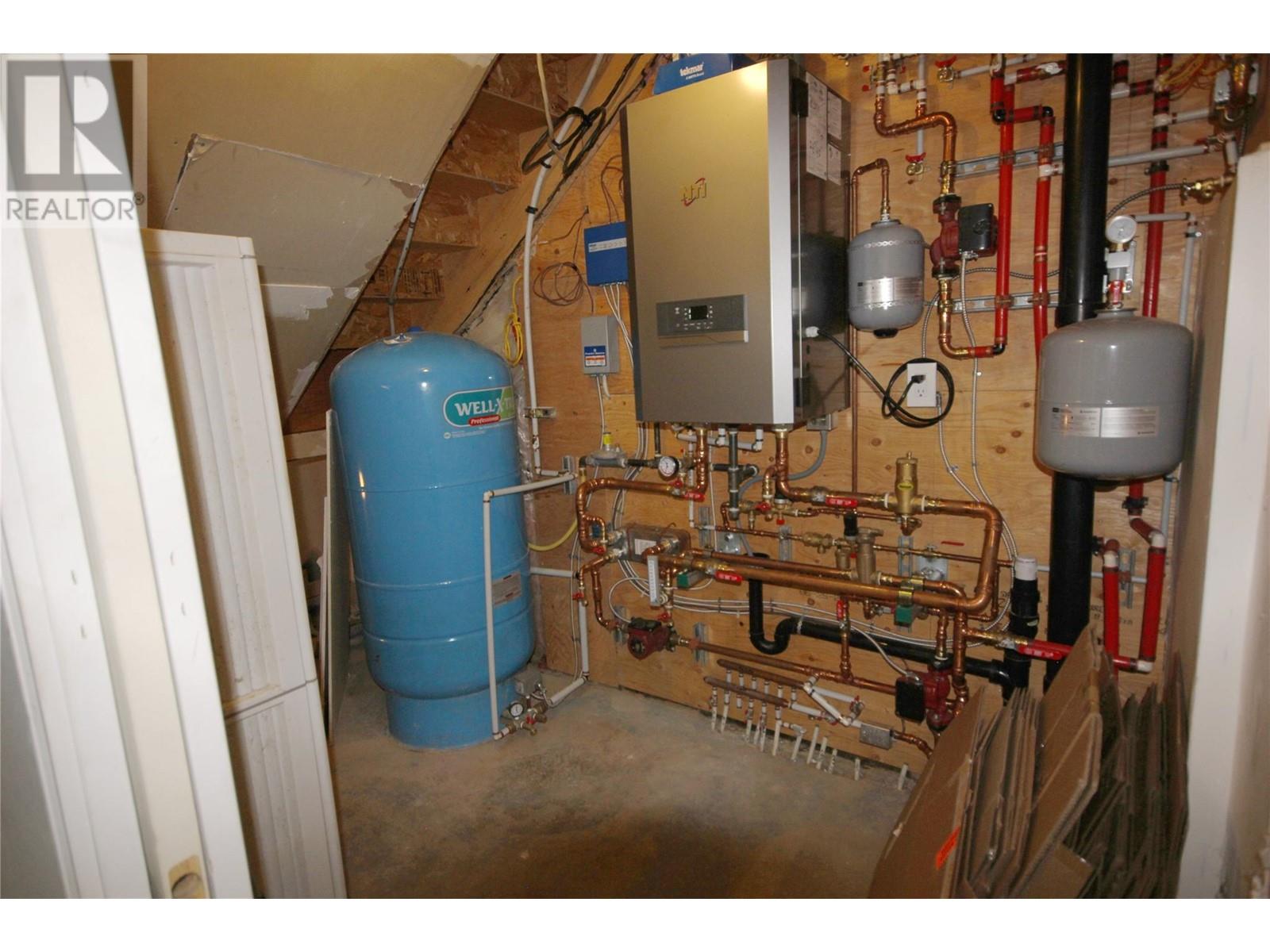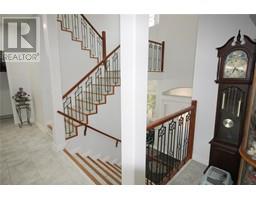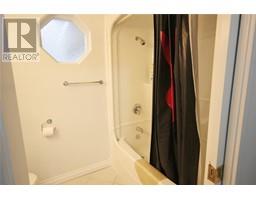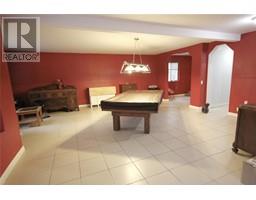3 Bedroom
5 Bathroom
3459 sqft
Hot Water, See Remarks
Waterfront On River
Acreage
Level
$800,000
Discover your riverfront sanctuary on 4.69 acres of pristine country beauty, with panoramic river and mountain views. This custom-built home is designed to embrace nature, featuring expansive outdoor spaces, covered porches, and a private sandy beach, all nestled within a secluded forest setting, complete with a koi pond and irrigation system for easy upkeep. Step inside to a bright, open floor plan where high ceilings and abundant natural light create an inviting ambiance. The main level boasts a gourmet kitchen with a large granite island, perfect for entertaining. The spacious primary suite offers serene river views, a walk-in closet, and a luxurious ensuite bath. Upstairs, two large bedrooms, each with their own ensuites and walk-in closets, accompany a dedicated office with French doors opening to an upper deck for exceptional river vistas. The walkout basement, with a separate entrance, offers a rec room, bath, and theater space for flexible living options. Unique and thoughtfully designed, this property is more than just a home; it’s a lifestyle destination blending privacy, elegance, and stunning natural surroundings. Don’t miss this rare opportunity to own a piece of riverfront paradise. (id:46227)
Property Details
|
MLS® Number
|
10327403 |
|
Property Type
|
Single Family |
|
Neigbourhood
|
Princeton |
|
Amenities Near By
|
Golf Nearby, Recreation |
|
Community Features
|
Rural Setting, Pets Allowed, Rentals Allowed |
|
Features
|
Level Lot, Private Setting, Treed, Irregular Lot Size, Central Island, Jacuzzi Bath-tub, Three Balconies |
|
Parking Space Total
|
12 |
|
View Type
|
River View, Mountain View |
|
Water Front Type
|
Waterfront On River |
Building
|
Bathroom Total
|
5 |
|
Bedrooms Total
|
3 |
|
Appliances
|
Range, Dishwasher, Dryer, Microwave, Washer, Oven - Built-in |
|
Basement Type
|
Full |
|
Constructed Date
|
2004 |
|
Construction Style Attachment
|
Detached |
|
Exterior Finish
|
Vinyl Siding |
|
Fire Protection
|
Smoke Detector Only |
|
Flooring Type
|
Ceramic Tile, Laminate, Vinyl |
|
Half Bath Total
|
1 |
|
Heating Fuel
|
Electric, Other |
|
Heating Type
|
Hot Water, See Remarks |
|
Roof Material
|
Asphalt Shingle |
|
Roof Style
|
Unknown |
|
Stories Total
|
3 |
|
Size Interior
|
3459 Sqft |
|
Type
|
House |
|
Utility Water
|
Well |
Parking
|
See Remarks
|
|
|
Attached Garage
|
2 |
|
Other
|
|
Land
|
Access Type
|
Highway Access |
|
Acreage
|
Yes |
|
Fence Type
|
Not Fenced |
|
Land Amenities
|
Golf Nearby, Recreation |
|
Landscape Features
|
Level |
|
Sewer
|
Septic Tank |
|
Size Irregular
|
4.69 |
|
Size Total
|
4.69 Ac|1 - 5 Acres |
|
Size Total Text
|
4.69 Ac|1 - 5 Acres |
|
Zoning Type
|
Unknown |
Rooms
| Level |
Type |
Length |
Width |
Dimensions |
|
Second Level |
4pc Ensuite Bath |
|
|
7'11'' x 5'6'' |
|
Second Level |
Other |
|
|
7'11'' x 7'1'' |
|
Second Level |
Bedroom |
|
|
13'3'' x 12'10'' |
|
Second Level |
4pc Ensuite Bath |
|
|
9'0'' x 5'6'' |
|
Second Level |
Other |
|
|
7'4'' x 6'4'' |
|
Second Level |
Bedroom |
|
|
12'9'' x 12'6'' |
|
Second Level |
Den |
|
|
16'5'' x 11'3'' |
|
Basement |
Den |
|
|
10' x 10' |
|
Basement |
3pc Bathroom |
|
|
16'3'' x 5'3'' |
|
Basement |
Recreation Room |
|
|
33'8'' x 26'10'' |
|
Main Level |
Foyer |
|
|
13'11'' x 5'8'' |
|
Main Level |
Other |
|
|
9'2'' x 8'3'' |
|
Main Level |
5pc Ensuite Bath |
|
|
15'10'' x 11'2'' |
|
Main Level |
Primary Bedroom |
|
|
16'5'' x 13'0'' |
|
Main Level |
Laundry Room |
|
|
16'4'' x 5'8'' |
|
Main Level |
2pc Bathroom |
|
|
6'2'' x 5'6'' |
|
Main Level |
Living Room |
|
|
18'7'' x 15'5'' |
|
Main Level |
Dining Room |
|
|
11'11'' x 10'8'' |
|
Main Level |
Kitchen |
|
|
15'5'' x 12'4'' |
https://www.realtor.ca/real-estate/27602954/555-san-ang-way-princeton-princeton














