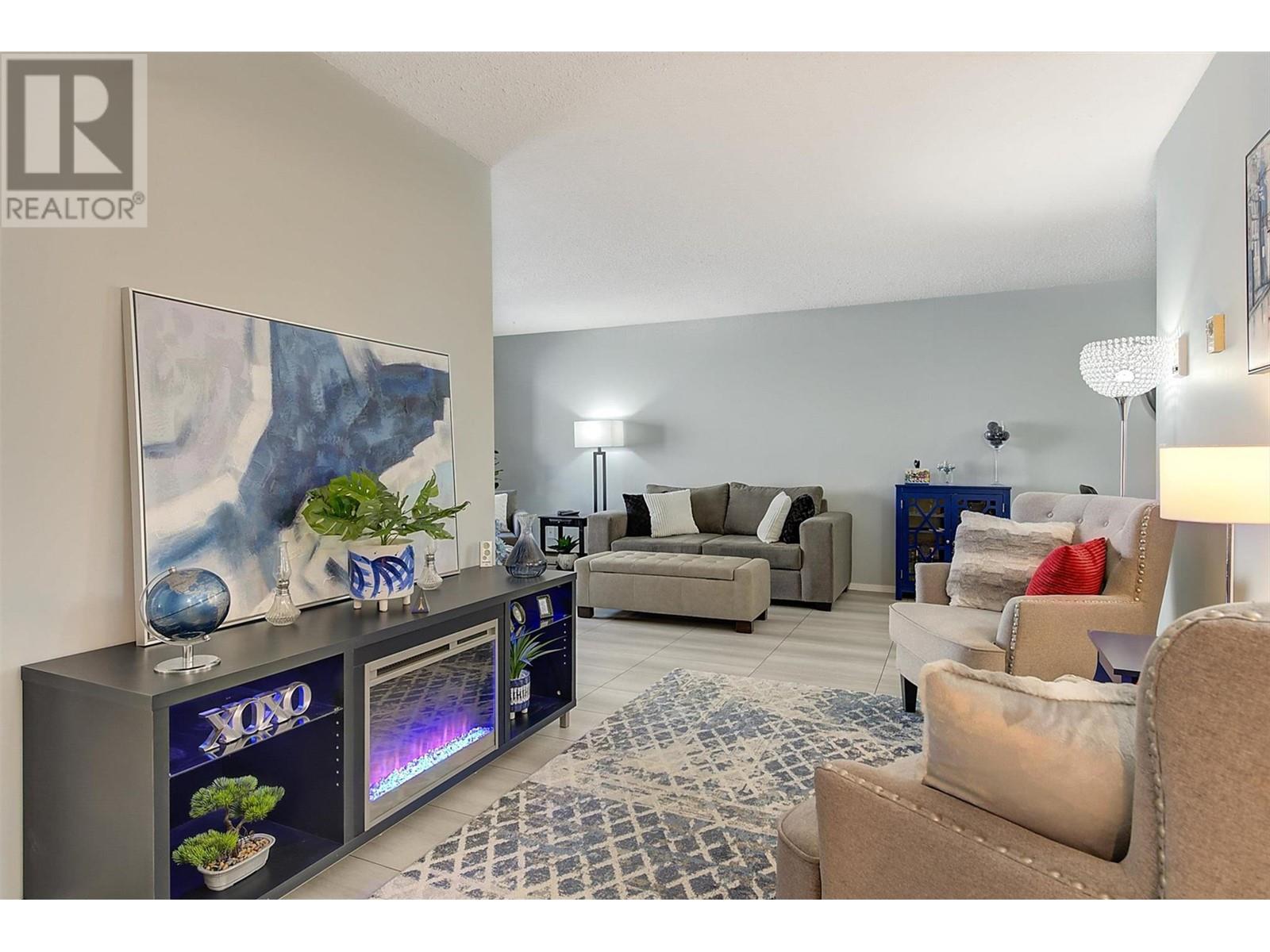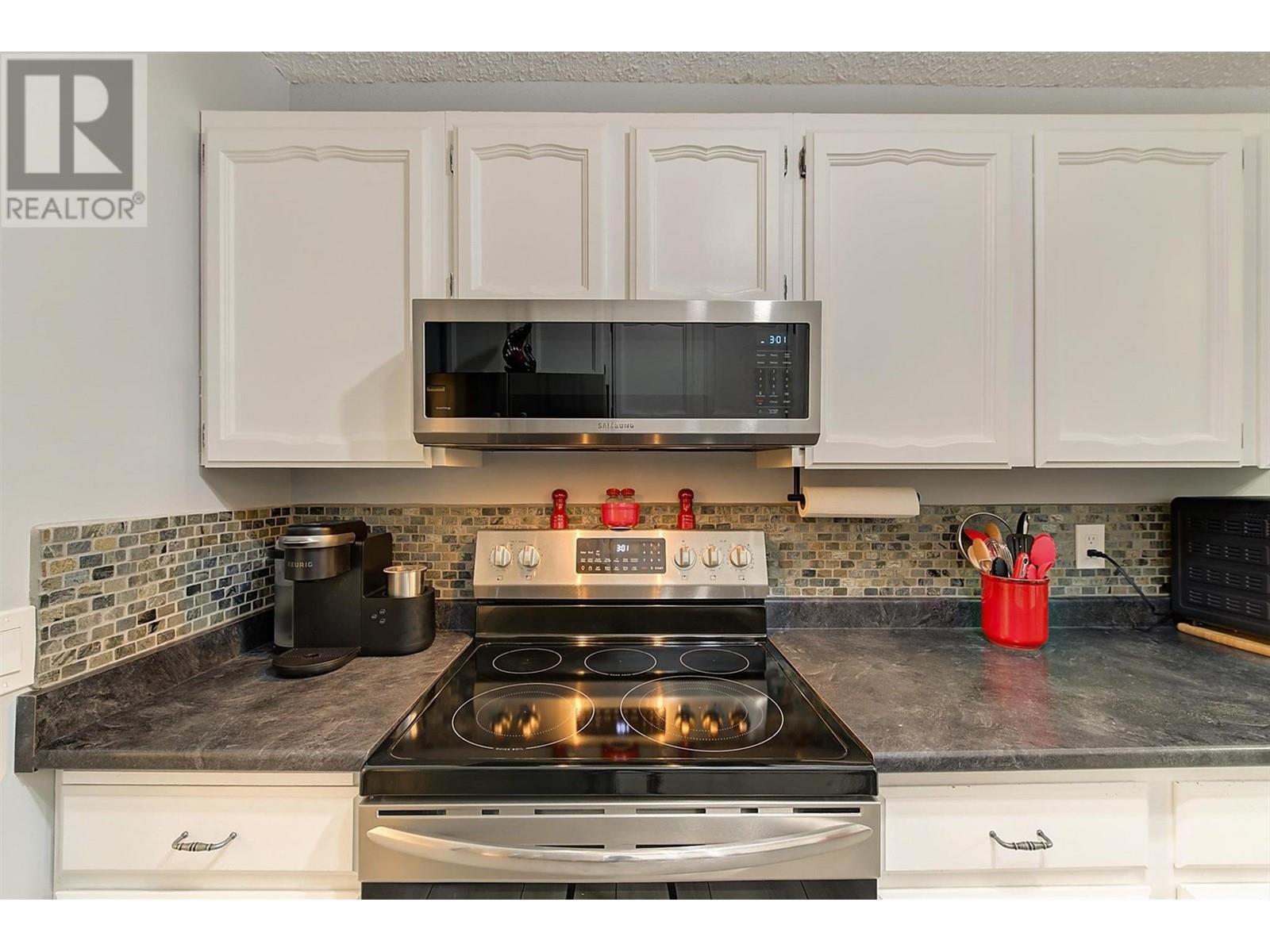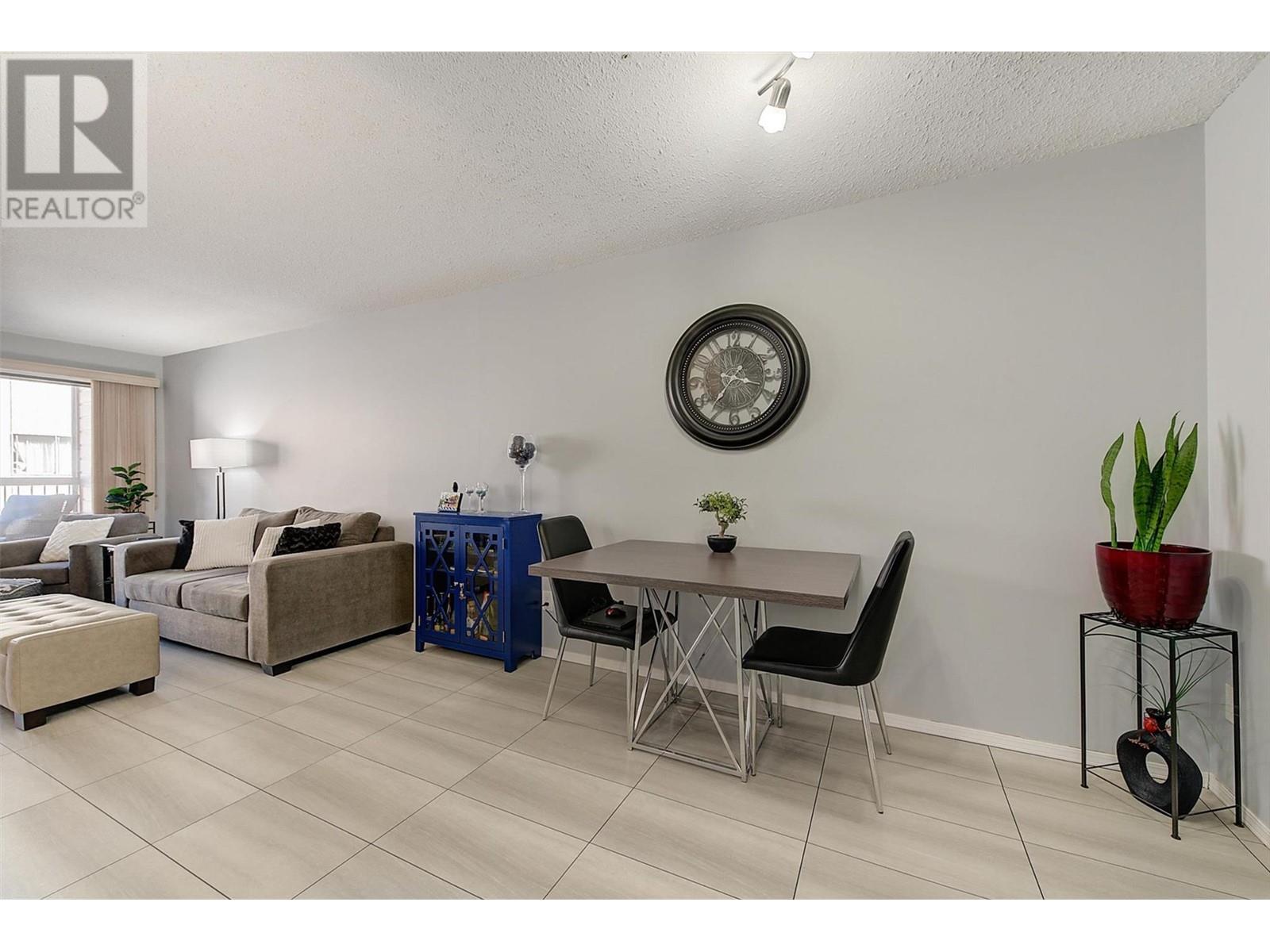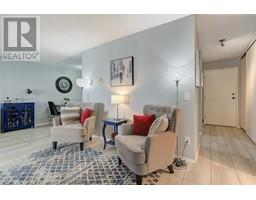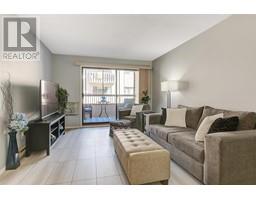555 Rowcliffe Avenue Unit# 202 Kelowna, British Columbia V1Y 5X8
$345,000Maintenance, Reserve Fund Contributions, Property Management, Other, See Remarks, Waste Removal, Water
$327.09 Monthly
Maintenance, Reserve Fund Contributions, Property Management, Other, See Remarks, Waste Removal, Water
$327.09 MonthlyRemodeled, Bright, Roomy & Centrally located 2nd floor, 2 bedroom, 2 bath condo minutes to Beaches, Parks and Downtown Kelowna Shopping, Restaurants and all it's amenities & activities. Impressive recent updates on this great condominium in The Regency, 55+ adult oriented community include new flooring, paint, countertops in kitchen and bath, backsplash, toilets, sinks, lighting, appliances, windows, faucets, switches & outlets. This is a renovation that will last the test of time, move right in and ENJOY!! Conveniently positioned near the elevator. Rowcliffe Community gardens are found nearby. Home comes with 1 parking stall and a storage locker. The commute to Downtown Kelowna will be even easier once the Bertram Street overpass is completed, scheduled for completion later this fall! (id:46227)
Property Details
| MLS® Number | 10323032 |
| Property Type | Single Family |
| Neigbourhood | Kelowna South |
| Community Name | The Regency |
| Community Features | Adult Oriented, Pets Not Allowed, Rentals Allowed, Seniors Oriented |
| Parking Space Total | 1 |
| Storage Type | Storage, Locker |
Building
| Bathroom Total | 2 |
| Bedrooms Total | 2 |
| Amenities | Storage - Locker |
| Appliances | Refrigerator, Dishwasher, Range - Electric, Microwave |
| Constructed Date | 1979 |
| Cooling Type | Wall Unit |
| Exterior Finish | Brick, Stucco, Vinyl Siding |
| Flooring Type | Tile |
| Heating Fuel | Electric |
| Heating Type | Baseboard Heaters |
| Roof Material | Tar & Gravel |
| Roof Style | Unknown |
| Stories Total | 1 |
| Size Interior | 1065 Sqft |
| Type | Apartment |
| Utility Water | Municipal Water |
Parking
| Parkade | |
| Stall |
Land
| Acreage | No |
| Sewer | Municipal Sewage System |
| Size Total Text | Under 1 Acre |
| Zoning Type | Unknown |
Rooms
| Level | Type | Length | Width | Dimensions |
|---|---|---|---|---|
| Main Level | 4pc Bathroom | 7'6'' x 6'0'' | ||
| Main Level | Bedroom | 12'0'' x 8'10'' | ||
| Main Level | 3pc Ensuite Bath | 9'9'' x 4'5'' | ||
| Main Level | Primary Bedroom | 15'9'' x 10'9'' | ||
| Main Level | Living Room | 18'0'' x 20'7'' | ||
| Main Level | Dining Room | 8'2'' x 7'10'' | ||
| Main Level | Kitchen | 9'6'' x 7'10'' |
https://www.realtor.ca/real-estate/27346129/555-rowcliffe-avenue-unit-202-kelowna-kelowna-south







