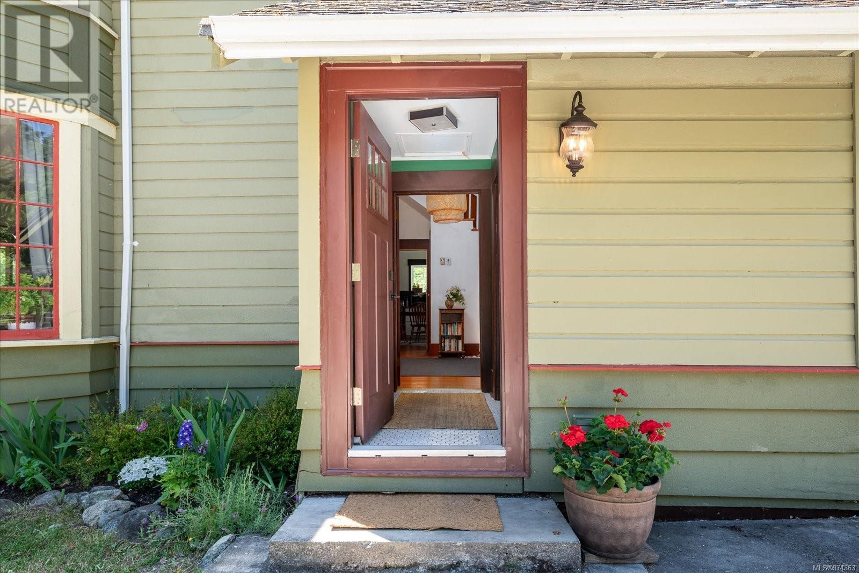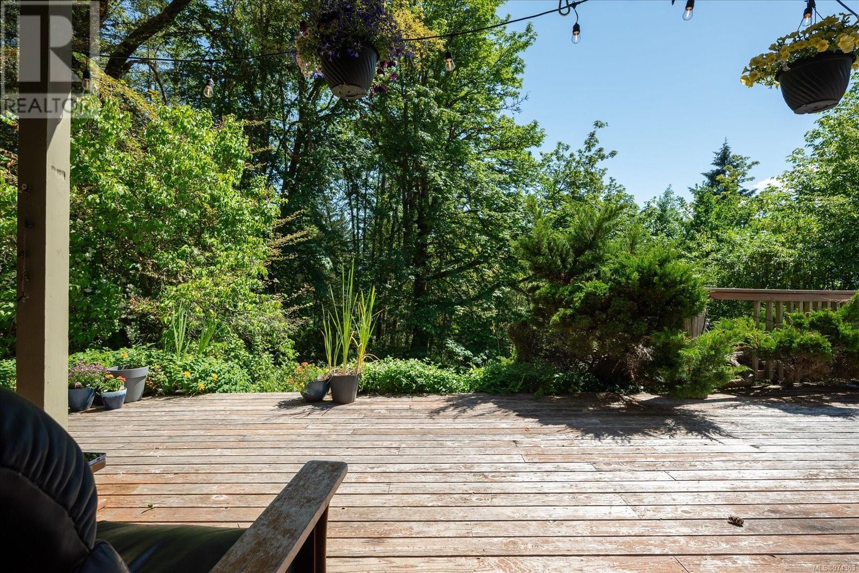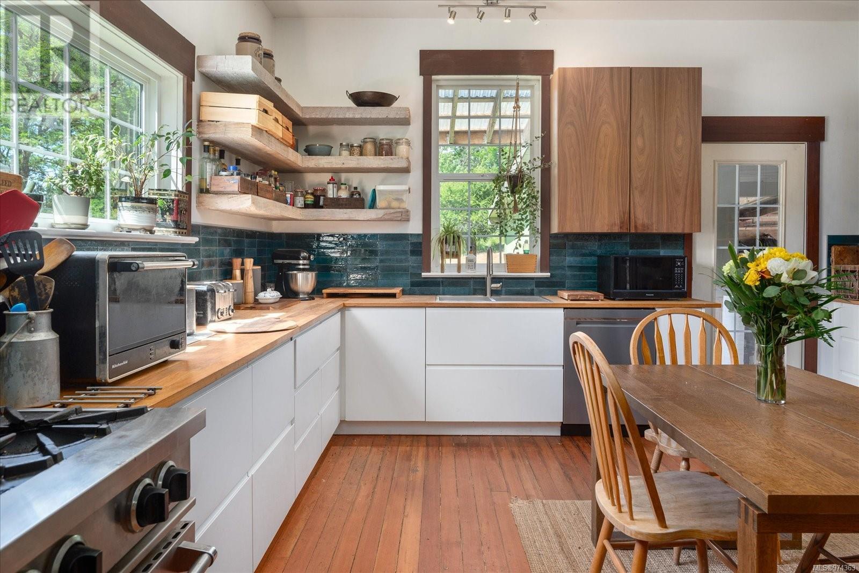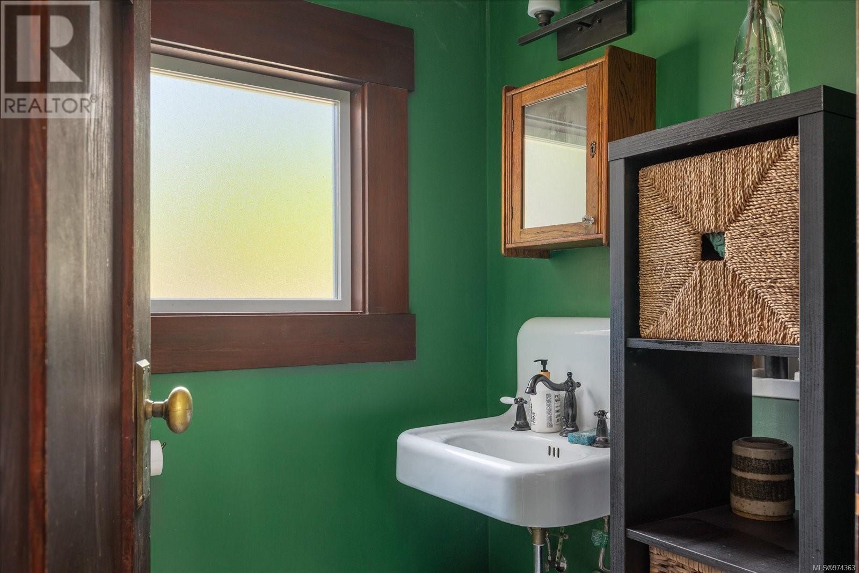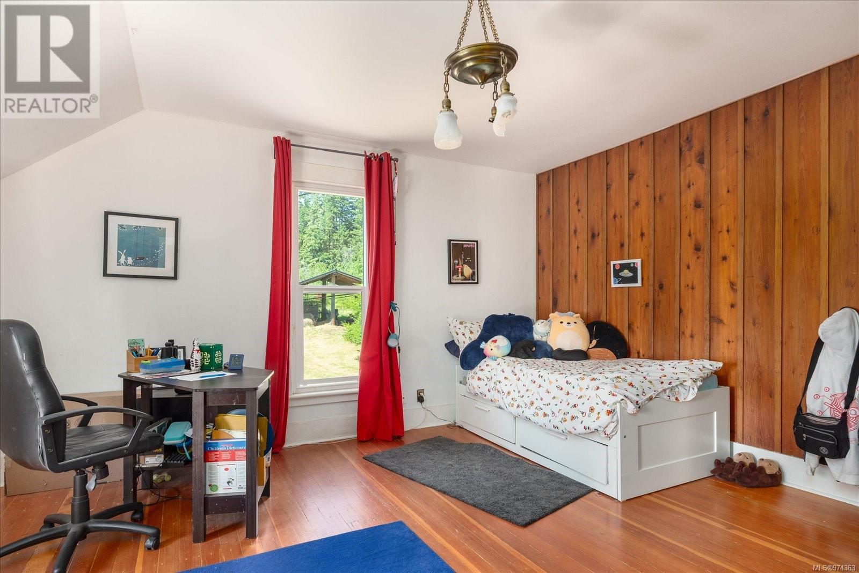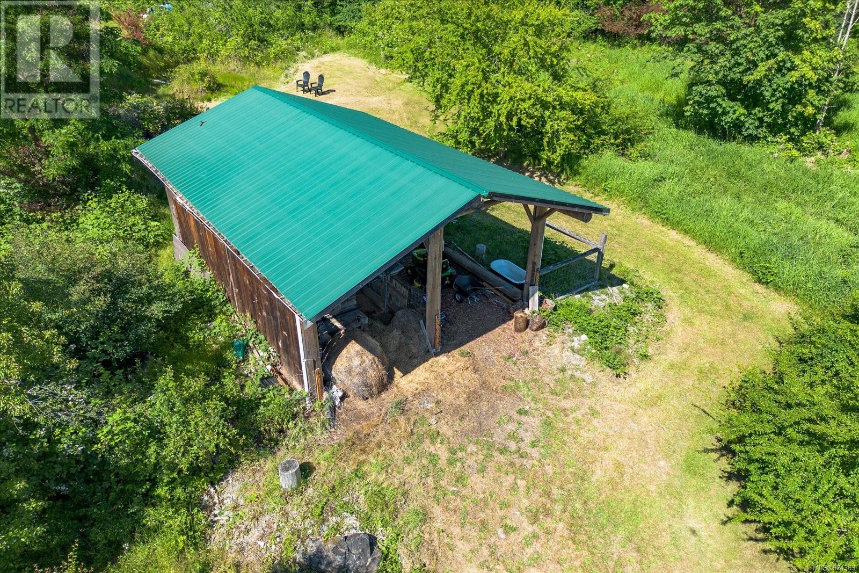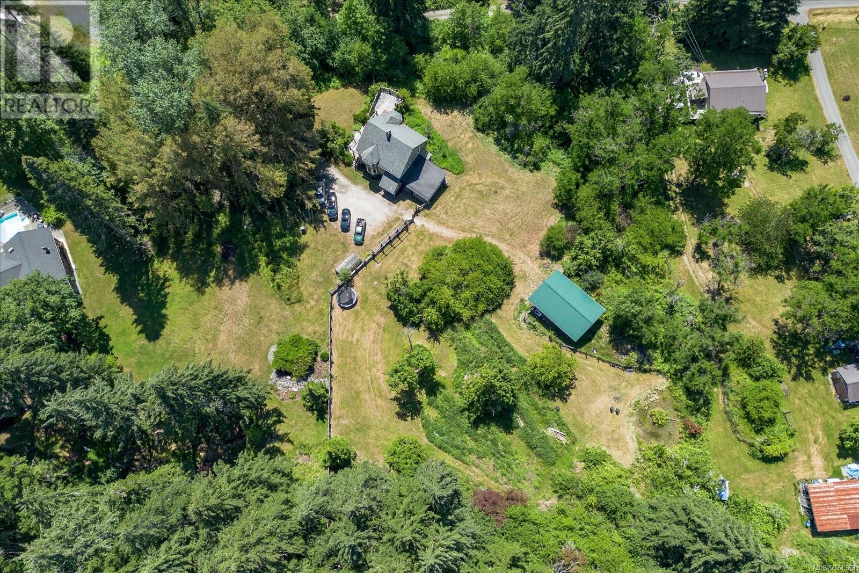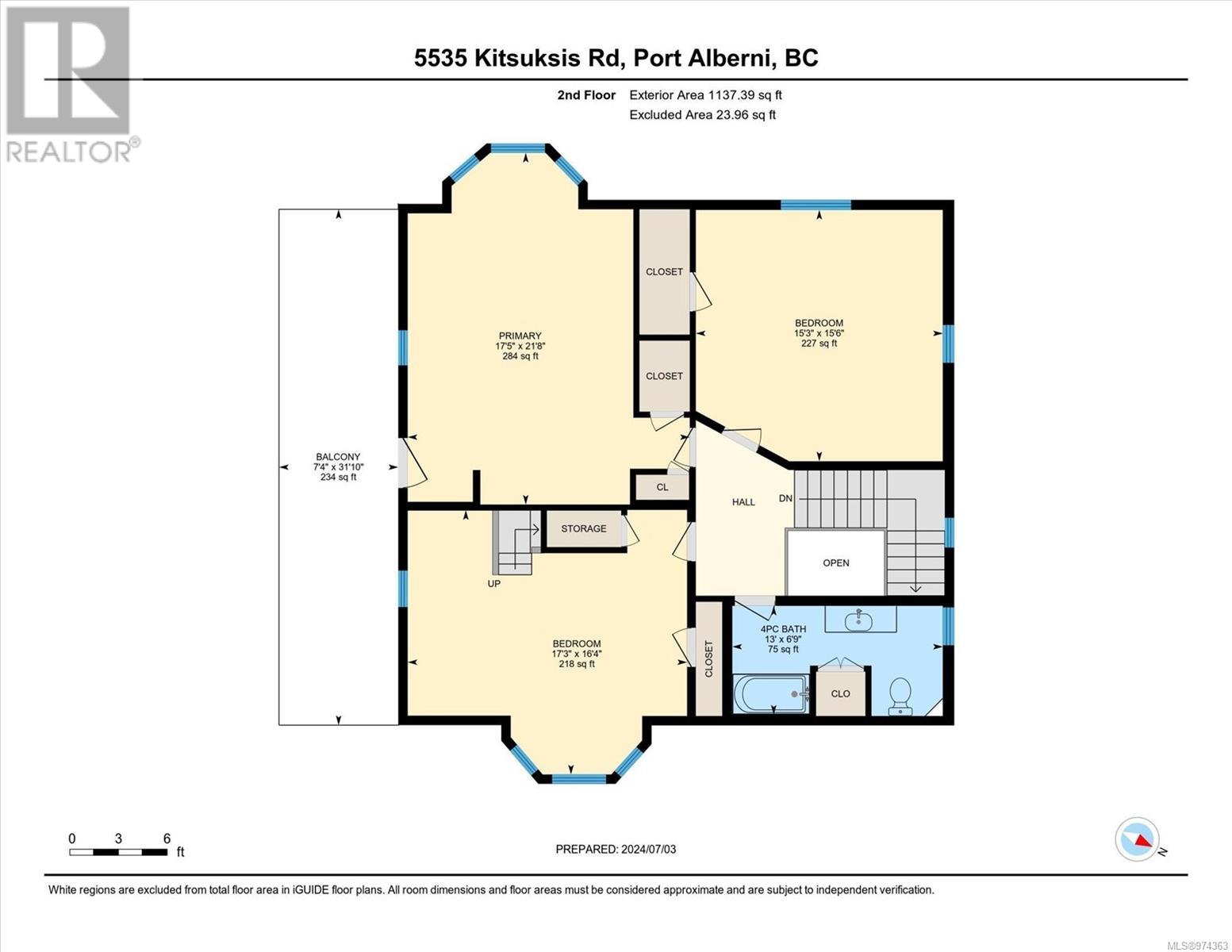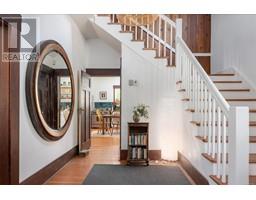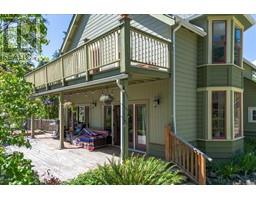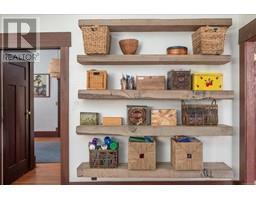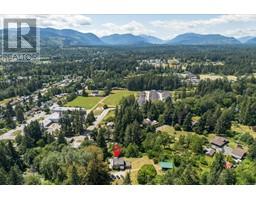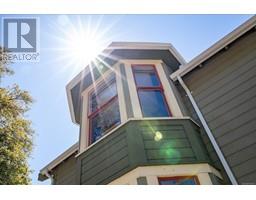3 Bedroom
2 Bathroom
3489.87 sqft
Other
Fireplace
None
Baseboard Heaters
Acreage
$1,099,999
Don't miss this exclusive chance to own a secluded oasis just minutes from town and the marina! Nestled on 1.98 acres at the end of a quiet cul-de-sac, this charming character home offers a unique retreat. The Victorian-style residence features grand high ceilings, fir flooring, elegant wood trims, French doors opening to an oversized front porch, and an abundance of natural light throughout. The kitchen is a dream for any aspiring chef, equipped with a gas range and oven, ample counter space for meal preparation, and a cozy gas fireplace, creating a warm and inviting atmosphere for your culinary creations. The spacious dining and living areas, each with a gas fireplace, provide luxurious settings for entertaining. Or, step outside through the French doors to a partially covered deck, perfect for enjoying outdoor living and stunning mountain views. The upper level boasts a primary bedroom with a private balcony, two additional bedrooms, and a full bathroom. Make your dreams a reality! (id:46227)
Property Details
|
MLS® Number
|
974363 |
|
Property Type
|
Single Family |
|
Neigbourhood
|
Alberni Valley |
|
Features
|
Acreage, Private Setting, Other |
|
Plan
|
Vip31676 |
|
Structure
|
Barn, Greenhouse |
|
View Type
|
City View, Mountain View |
Building
|
Bathroom Total
|
2 |
|
Bedrooms Total
|
3 |
|
Architectural Style
|
Other |
|
Constructed Date
|
1904 |
|
Cooling Type
|
None |
|
Fireplace Present
|
Yes |
|
Fireplace Total
|
2 |
|
Heating Fuel
|
Electric, Natural Gas |
|
Heating Type
|
Baseboard Heaters |
|
Size Interior
|
3489.87 Sqft |
|
Total Finished Area
|
2375.87 Sqft |
|
Type
|
House |
Land
|
Acreage
|
Yes |
|
Size Irregular
|
1.98 |
|
Size Total
|
1.98 Ac |
|
Size Total Text
|
1.98 Ac |
|
Zoning Description
|
A1 |
|
Zoning Type
|
Residential |
Rooms
| Level |
Type |
Length |
Width |
Dimensions |
|
Second Level |
Balcony |
|
|
31'10 x 7'4 |
|
Second Level |
Primary Bedroom |
|
|
21'8 x 17'5 |
|
Second Level |
Bedroom |
|
|
15'6 x 15'3 |
|
Second Level |
Bedroom |
|
|
17'3 x 16'4 |
|
Second Level |
Bathroom |
|
|
4-Piece |
|
Main Level |
Storage |
|
|
5'3 x 16'1 |
|
Main Level |
Entrance |
|
|
6'9 x 3'8 |
|
Main Level |
Dining Room |
|
|
19'1 x 14'0 |
|
Main Level |
Living Room |
|
|
21'2 x 18'5 |
|
Main Level |
Kitchen |
|
|
18'6 x 15'4 |
|
Main Level |
Bathroom |
|
|
2-Piece |
https://www.realtor.ca/real-estate/27345191/5535-kitsuksis-rd-port-alberni-alberni-valley







