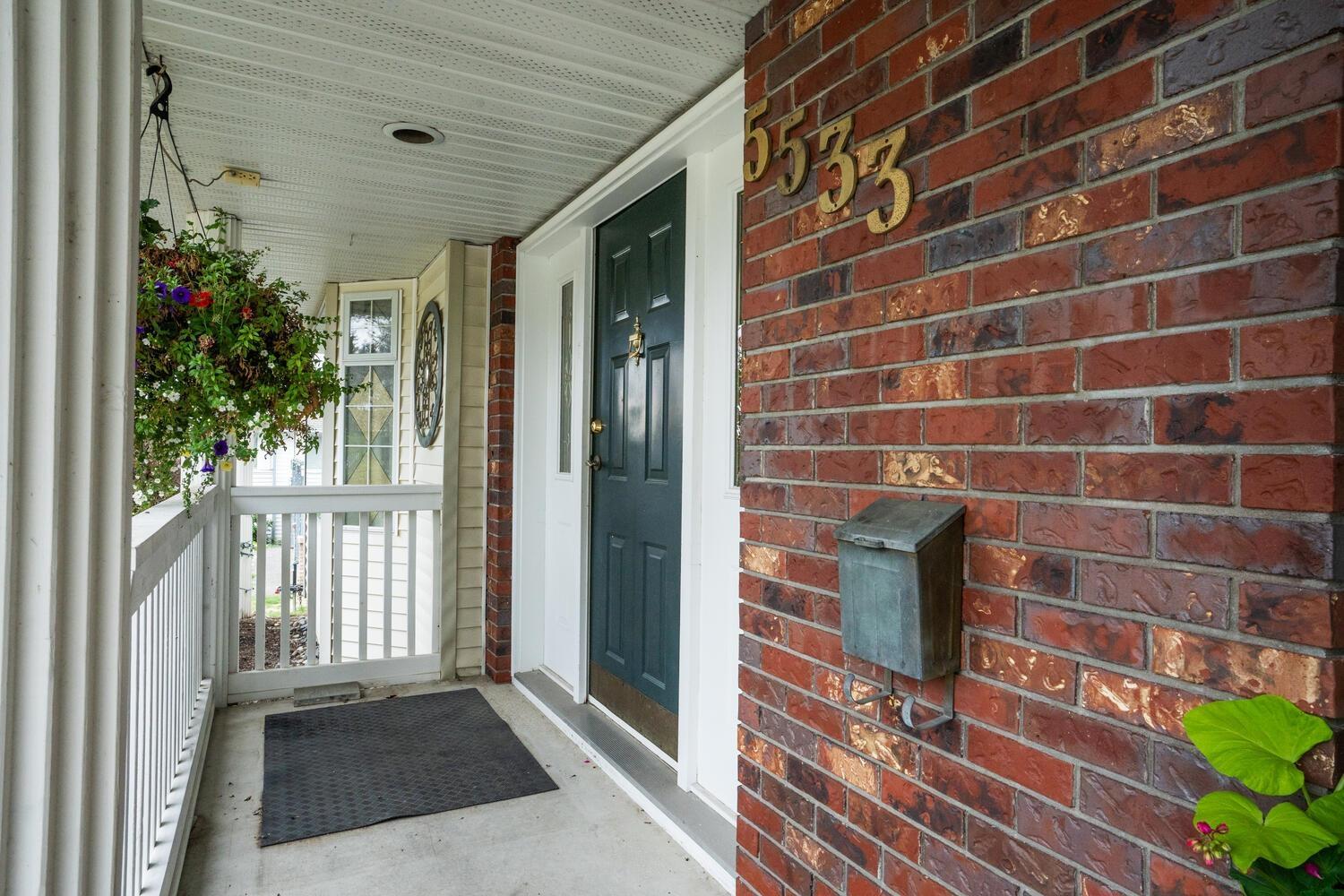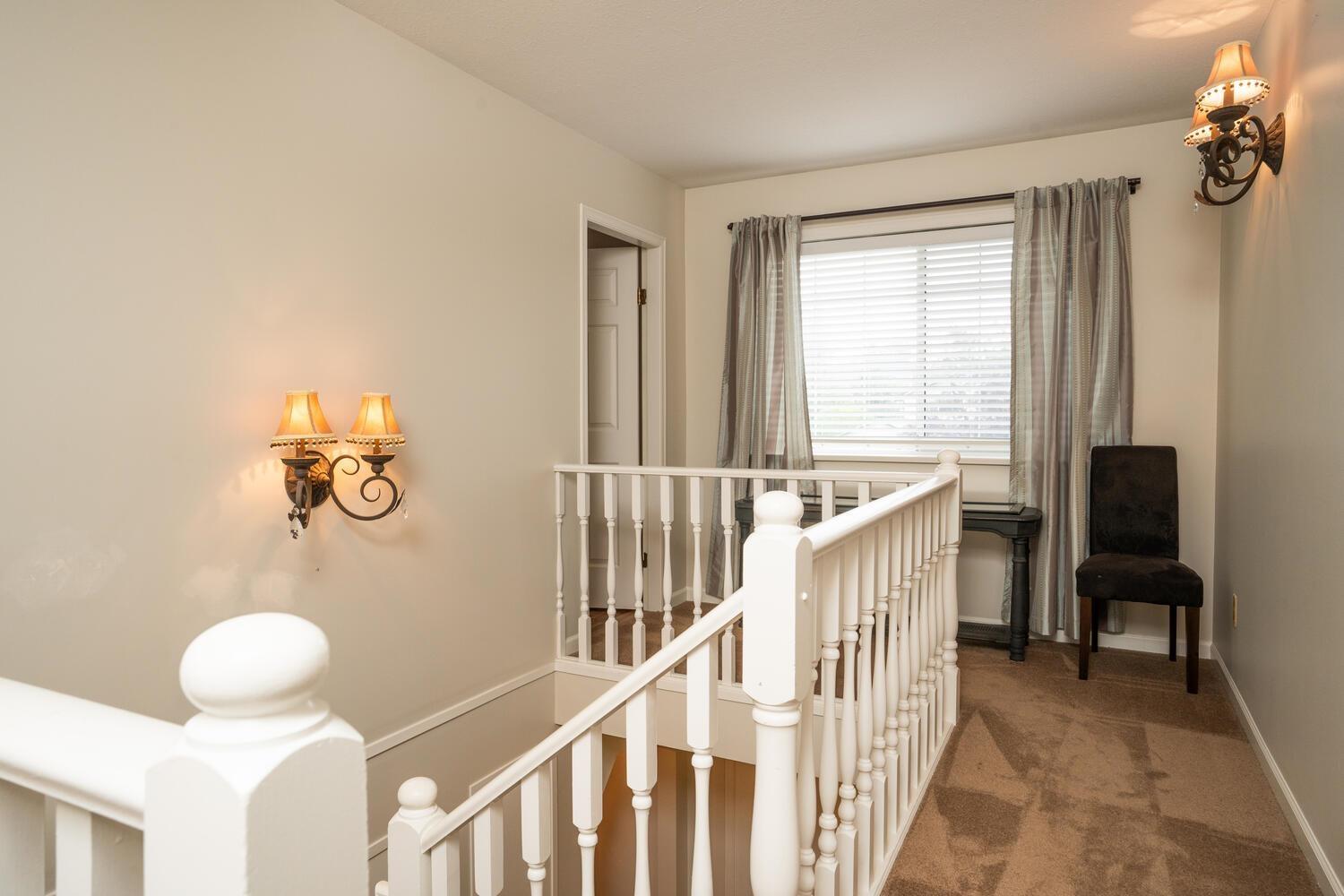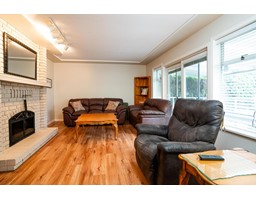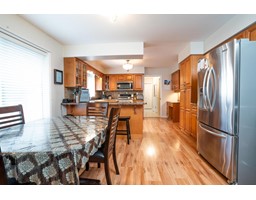5 Bedroom
3 Bathroom
2737 sqft
2 Level
Fireplace
Baseboard Heaters, Forced Air
$1,859,000
Welcome to Cloverdale's prestigious Shannon Hills Estates! This 2737 sq ft homes sits on a 1/4 acre meticulously maintained private lot complete w/RV parking, detached 24x30 SHOP, covered deck & gazebo, water feature & fruit trees. Main floor features ample space with living/dining rooms, family room, large kitchen w/gas range & eating area, full bath & mud room/laundry room leading to backyard. Upstairs offers spacious primary bdrm with full ensuite & walk in closet plus 4 more bedrooms and huge BONUS room. The 2 separate entrances to 2nd floor could easily allow for a private nanny suite. Side driveway offers easy access to insulated & powered SHOP! Cloverdale Town Center update plan coming out soon, with New Cloverdale hospital/cancer center, KPU Tech Campus expansion & transit plan! (id:46227)
Property Details
|
MLS® Number
|
R2915814 |
|
Property Type
|
Single Family |
|
Parking Space Total
|
5 |
Building
|
Bathroom Total
|
3 |
|
Bedrooms Total
|
5 |
|
Age
|
37 Years |
|
Amenities
|
Laundry - In Suite |
|
Appliances
|
Washer, Dryer, Refrigerator, Stove, Dishwasher |
|
Architectural Style
|
2 Level |
|
Basement Type
|
Crawl Space |
|
Construction Style Attachment
|
Detached |
|
Fireplace Present
|
Yes |
|
Fireplace Total
|
2 |
|
Heating Fuel
|
Electric |
|
Heating Type
|
Baseboard Heaters, Forced Air |
|
Size Interior
|
2737 Sqft |
|
Type
|
House |
|
Utility Water
|
Municipal Water |
Parking
|
Detached Garage
|
|
|
Garage
|
|
|
R V
|
|
Land
|
Acreage
|
No |
|
Sewer
|
Sanitary Sewer, Storm Sewer |
|
Size Irregular
|
12040 |
|
Size Total
|
12040 Sqft |
|
Size Total Text
|
12040 Sqft |
Utilities
|
Electricity
|
Available |
|
Natural Gas
|
Available |
|
Water
|
Available |
https://www.realtor.ca/real-estate/27297067/5533-183a-street-surrey


















































































