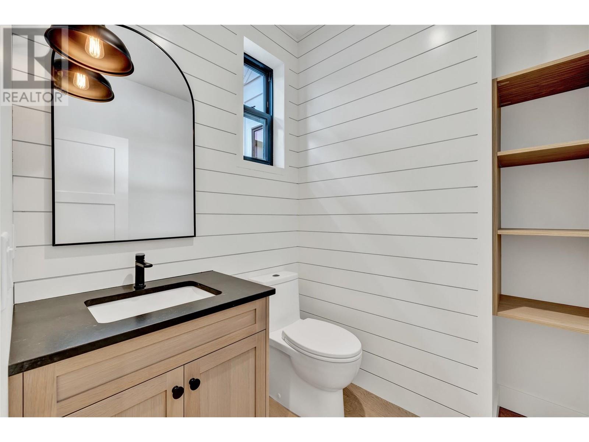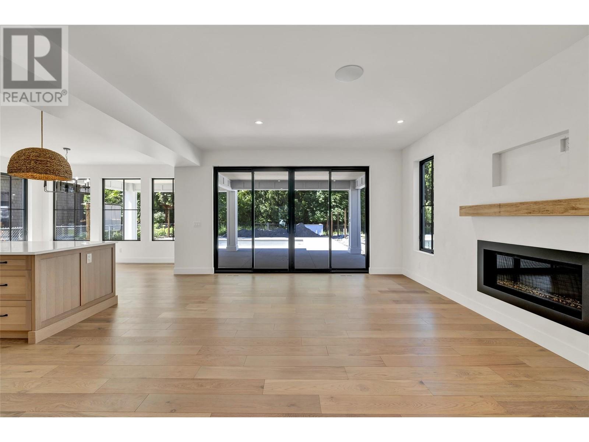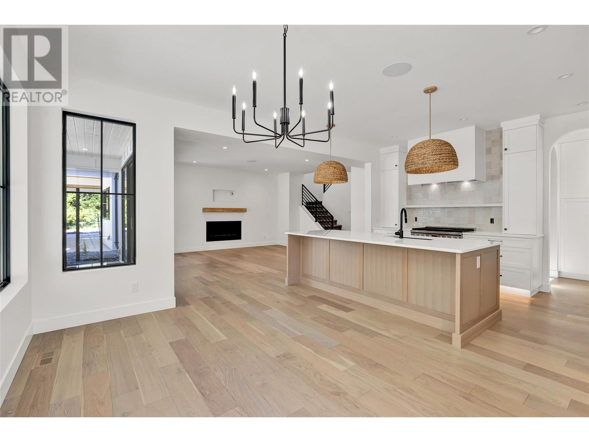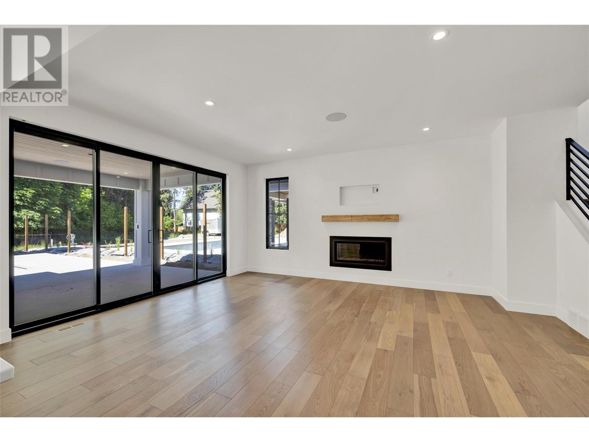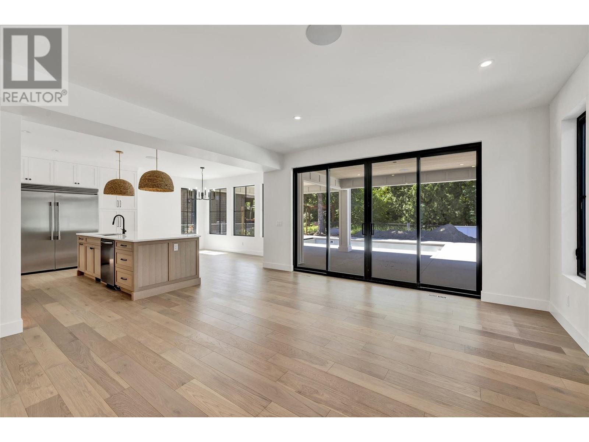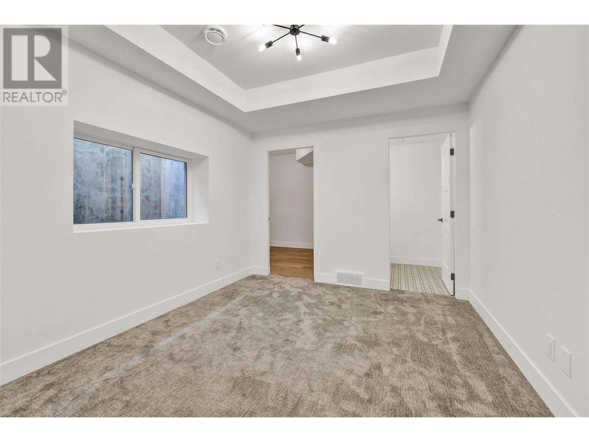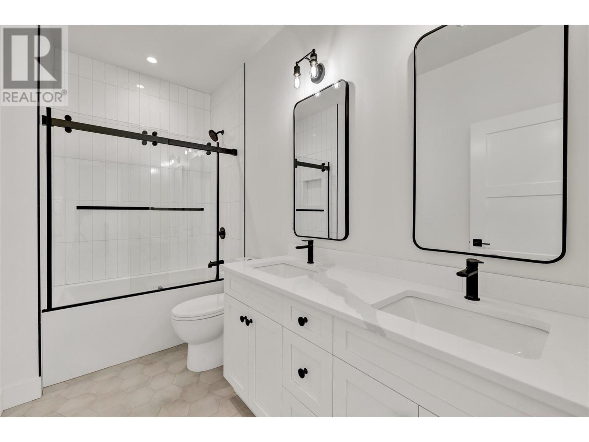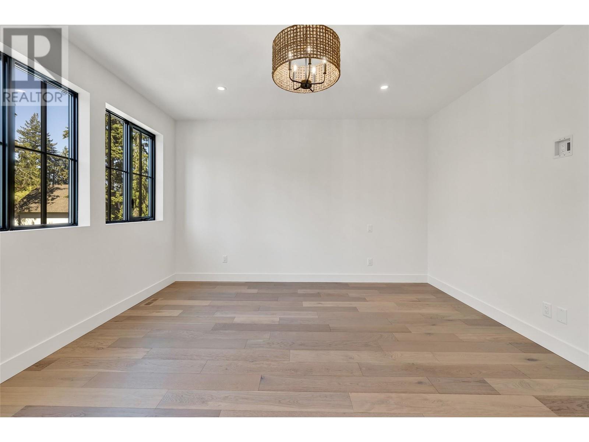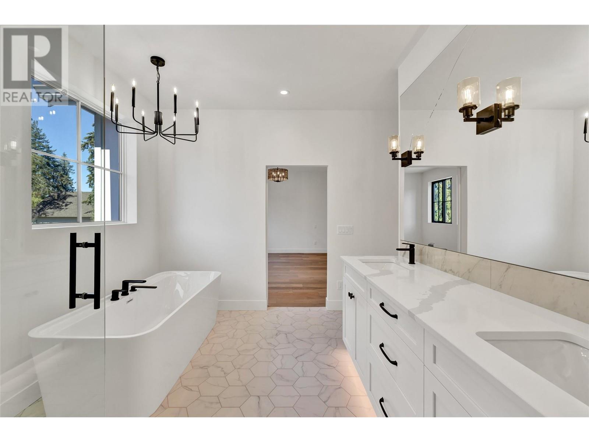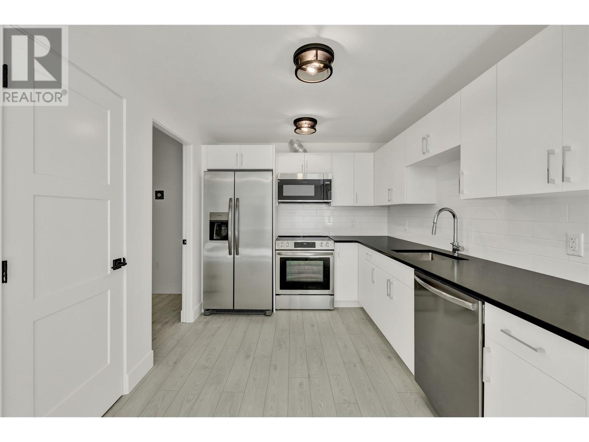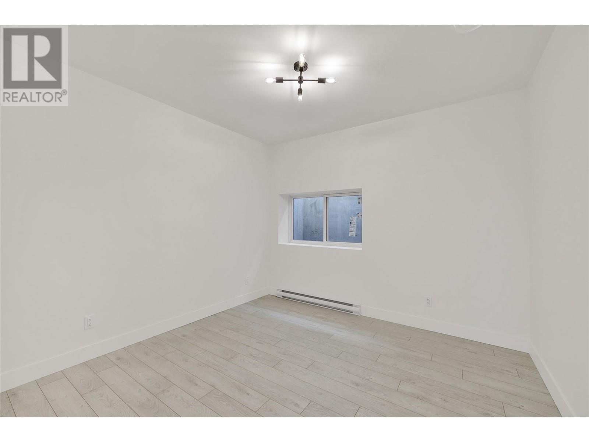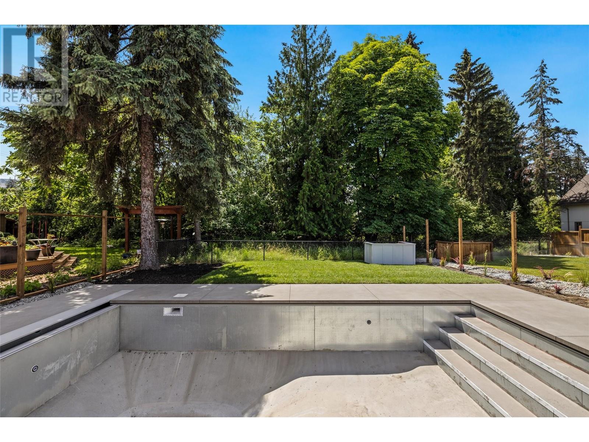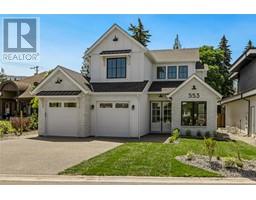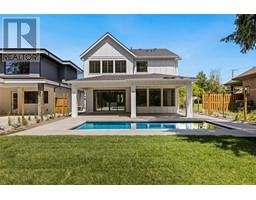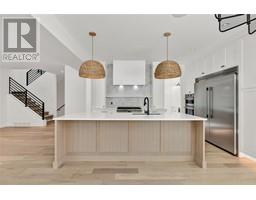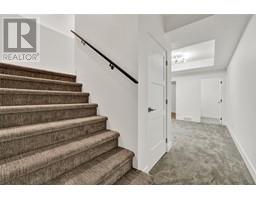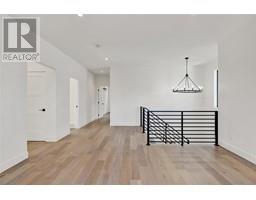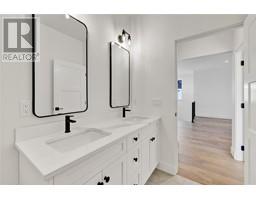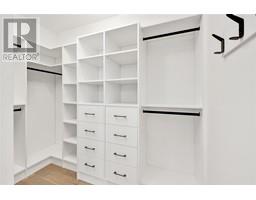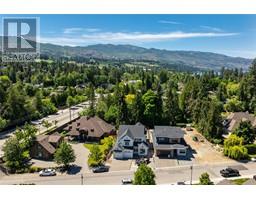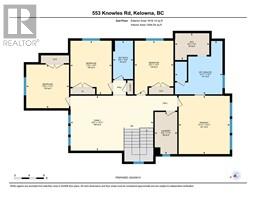5 Bedroom
5 Bathroom
3957 sqft
Fireplace
Inground Pool
Central Air Conditioning
Baseboard Heaters, Forced Air, See Remarks
Waterfront On Creek
Level
$2,295,000
Located in the highly desirable Lower Mission, this luxury custom-built home is located within walking distance of excellent schools, Lake Okanagan, shopping, a local brewery, and a coffee shop. The modern and inviting space features a carefully thought-out floor plan, ensuring no detail was overlooked. Plenty of room exists with four bedrooms, four Bathrooms, and a One-Bedroom Suite. The space is flooded with natural light and oversized windows; European white oak flooring runs throughout the main floor and upstairs. The crisp white chef's kitchen with quartz countertops opens to the dining and living areas with a beautiful fireplace, perfect for entertaining. Outside, an expansive covered patio with a roughed-in hot tub and pool with automatic cover awaits, and the private backyard backs onto a dry creek. Upstairs, the primary bedroom has a luxury ensuite and walk-in closet, with three additional bedrooms, a full bath, laundry and a bonus room. Downstairs, the basement features a flex space, bath, and storage space, or potential for an extra bedroom. The spacious one-bedroom suite is ideally situated on the opposite side of the house, making it perfect for short-term rentals, a mortgage helper, or nanny quarters. This luxury home also features an oversized double-car garage with room for toys, high-end finishes, and fixtures. Attention to detail and quality craftsmanship are evident throughout the home, making it a truly special and inviting space. (id:46227)
Property Details
|
MLS® Number
|
10325969 |
|
Property Type
|
Single Family |
|
Neigbourhood
|
Lower Mission |
|
Amenities Near By
|
Park, Recreation, Schools, Shopping |
|
Community Features
|
Family Oriented |
|
Features
|
Level Lot, Central Island |
|
Parking Space Total
|
4 |
|
Pool Type
|
Inground Pool |
|
View Type
|
River View |
|
Water Front Type
|
Waterfront On Creek |
Building
|
Bathroom Total
|
5 |
|
Bedrooms Total
|
5 |
|
Constructed Date
|
2024 |
|
Construction Style Attachment
|
Detached |
|
Cooling Type
|
Central Air Conditioning |
|
Exterior Finish
|
Brick |
|
Fireplace Fuel
|
Gas |
|
Fireplace Present
|
Yes |
|
Fireplace Type
|
Unknown |
|
Flooring Type
|
Carpeted, Hardwood, Laminate, Tile |
|
Half Bath Total
|
2 |
|
Heating Fuel
|
Electric |
|
Heating Type
|
Baseboard Heaters, Forced Air, See Remarks |
|
Roof Material
|
Asphalt Shingle |
|
Roof Style
|
Unknown |
|
Stories Total
|
3 |
|
Size Interior
|
3957 Sqft |
|
Type
|
House |
|
Utility Water
|
Municipal Water |
Parking
|
Attached Garage
|
2 |
|
Street
|
|
|
Oversize
|
|
Land
|
Access Type
|
Easy Access |
|
Acreage
|
No |
|
Land Amenities
|
Park, Recreation, Schools, Shopping |
|
Landscape Features
|
Level |
|
Sewer
|
Municipal Sewage System |
|
Size Frontage
|
53 Ft |
|
Size Irregular
|
0.19 |
|
Size Total
|
0.19 Ac|under 1 Acre |
|
Size Total Text
|
0.19 Ac|under 1 Acre |
|
Surface Water
|
Creeks |
|
Zoning Type
|
Unknown |
Rooms
| Level |
Type |
Length |
Width |
Dimensions |
|
Second Level |
Primary Bedroom |
|
|
15'11'' x 13'11'' |
|
Second Level |
5pc Ensuite Bath |
|
|
14'7'' x 12'11'' |
|
Second Level |
Other |
|
|
7'3'' x 9'4'' |
|
Second Level |
5pc Bathroom |
|
|
10'5'' x 5'6'' |
|
Second Level |
Bedroom |
|
|
14'7'' x 11'3'' |
|
Second Level |
Bedroom |
|
|
14'7'' x 10'7'' |
|
Second Level |
Bedroom |
|
|
11'11'' x 11'8'' |
|
Second Level |
Family Room |
|
|
14'11'' x 22'7'' |
|
Second Level |
Laundry Room |
|
|
11'5'' x 6'2'' |
|
Basement |
Den |
|
|
8'11'' x 9'2'' |
|
Basement |
2pc Bathroom |
|
|
5'7'' x 5'9'' |
|
Basement |
Recreation Room |
|
|
9'10'' x 11'7'' |
|
Basement |
Utility Room |
|
|
10'9'' x 6'2'' |
|
Main Level |
Foyer |
|
|
6'9'' x 7'3'' |
|
Main Level |
2pc Bathroom |
|
|
6' x 6'8'' |
|
Main Level |
Kitchen |
|
|
14'6'' x 11'8'' |
|
Main Level |
Dining Room |
|
|
14'6'' x 8'9'' |
|
Main Level |
Living Room |
|
|
16'5'' x 18'4'' |
|
Main Level |
Mud Room |
|
|
8'9'' x 6'1'' |
|
Main Level |
Office |
|
|
8'11'' x 12'2'' |
|
Main Level |
Other |
|
|
20'11'' x 37'11'' |
|
Additional Accommodation |
Full Bathroom |
|
|
6'10'' x 9'11'' |
|
Additional Accommodation |
Bedroom |
|
|
10'11'' x 10'11'' |
|
Additional Accommodation |
Kitchen |
|
|
8'8'' x 10'3'' |
|
Additional Accommodation |
Living Room |
|
|
14'11'' x 15'6'' |
https://www.realtor.ca/real-estate/27527384/553-knowles-road-kelowna-lower-mission






