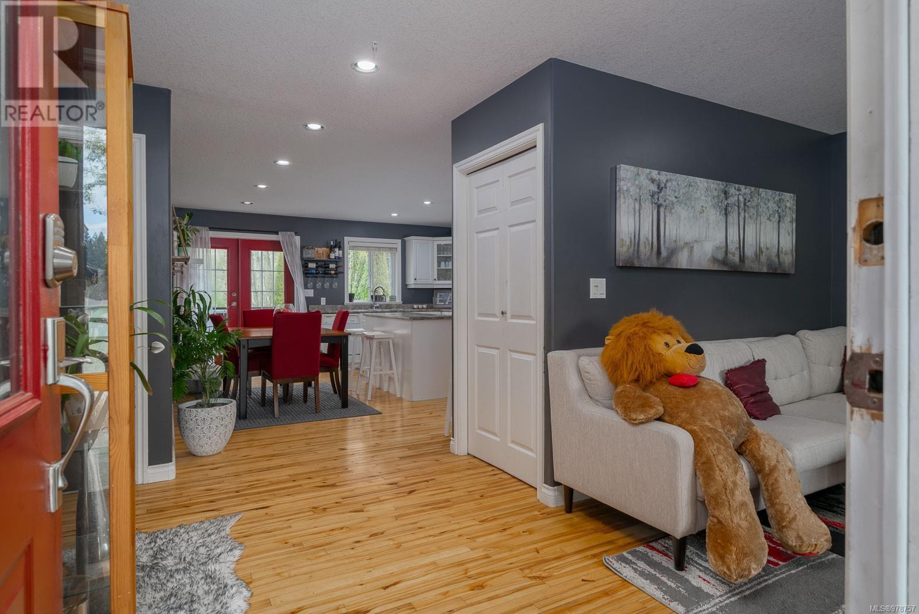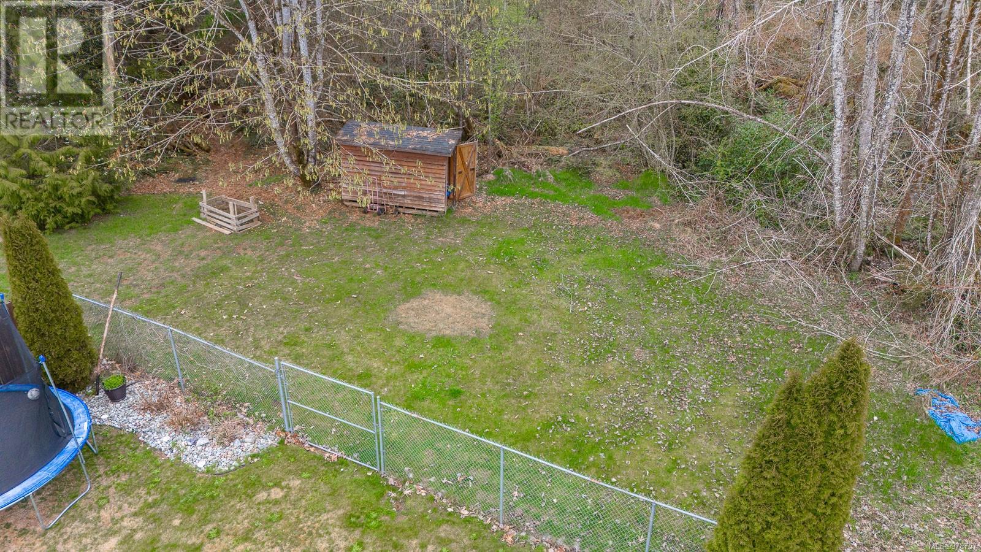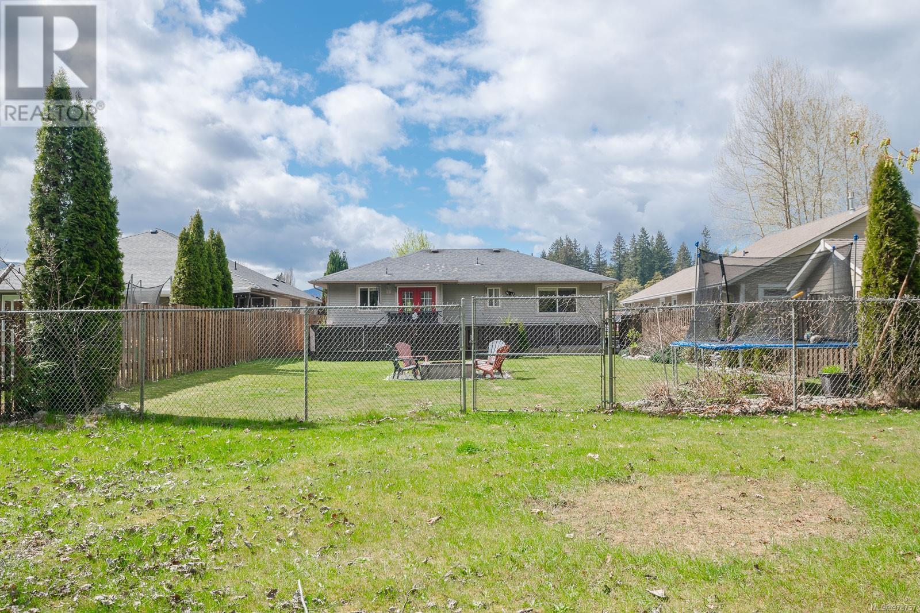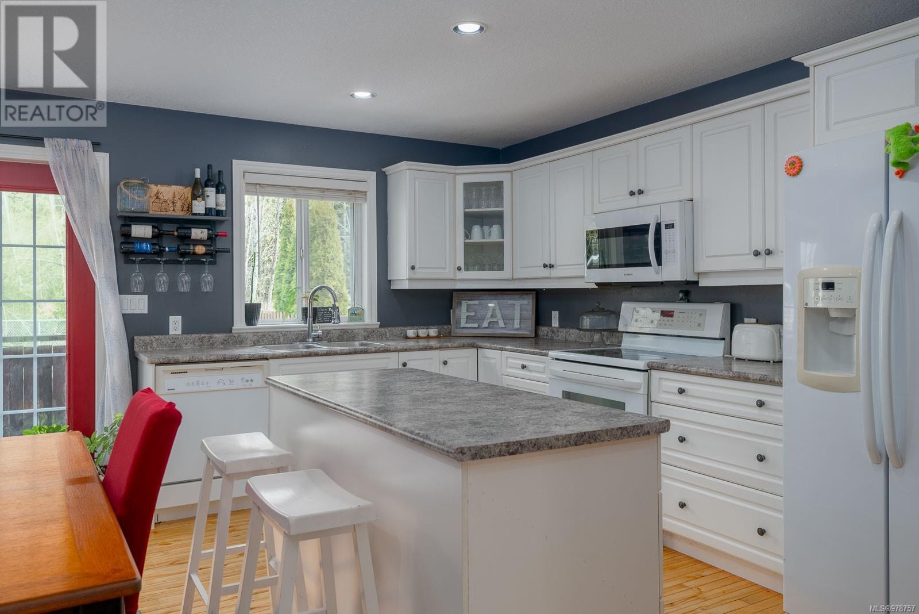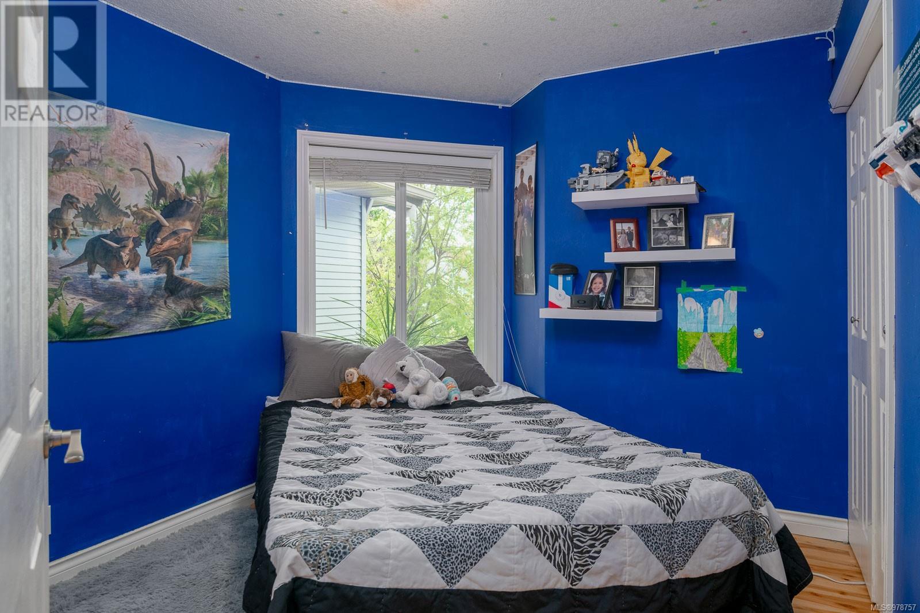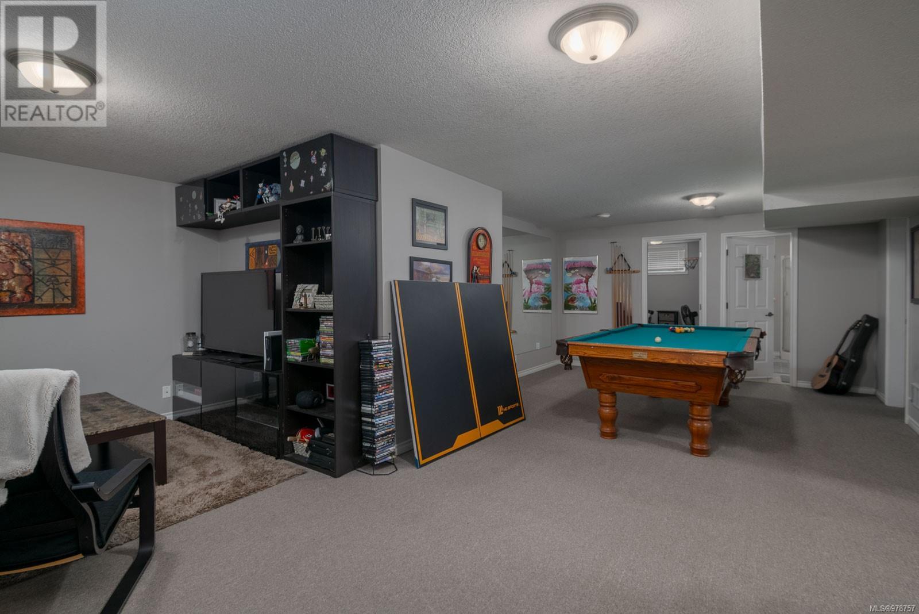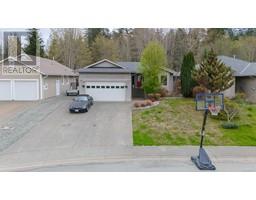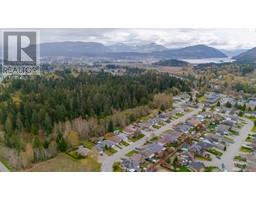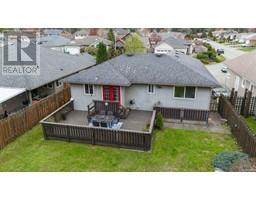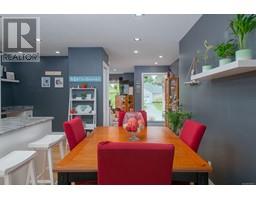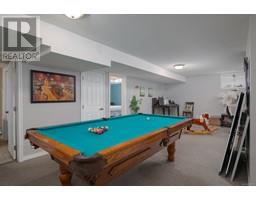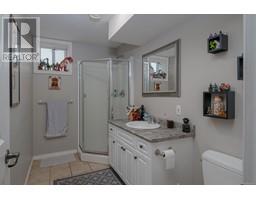5 Bedroom
3 Bathroom
3227 sqft
Air Conditioned
Forced Air, Heat Pump
$699,900
Westporte Place! This beautiful 3227 sq ft family home with an independent suite backs on to lush, quiet greenspace within walking distance to trails, parks and Papermill Dam. The main floor lives like a Rancher with gorgeous hardwood floors, spacious living room with bay window, bright, open kitchen & dining with French door access to the large deck ideal for entertaining and enjoying the treed views. There are 3 beds including the primary with walk-in closet & ensuite, and a 4-pc main bath. Downstairs is a 2-bed suite with its own access and separate measurable heat on a separate subpanel, kitchen, large rec room, and 3 pc bath. The yard is a dream, fully fenced with fire pit, and a gate at the rear for access to lots of greenspace for kids to explore and adventure. Nestled on a quiet nook, in a fantastic neighborhood, this home is an excellent choice for a growing family and/or income potential. All measurements approx. verify if important. (id:46227)
Property Details
|
MLS® Number
|
978757 |
|
Property Type
|
Single Family |
|
Neigbourhood
|
Port Alberni |
|
Features
|
Level Lot, Private Setting, Other, Marine Oriented |
|
Parking Space Total
|
4 |
|
Plan
|
Vip62208 |
|
View Type
|
Mountain View |
Building
|
Bathroom Total
|
3 |
|
Bedrooms Total
|
5 |
|
Constructed Date
|
2003 |
|
Cooling Type
|
Air Conditioned |
|
Heating Type
|
Forced Air, Heat Pump |
|
Size Interior
|
3227 Sqft |
|
Total Finished Area
|
3227 Sqft |
|
Type
|
House |
Land
|
Access Type
|
Road Access |
|
Acreage
|
No |
|
Size Irregular
|
6403 |
|
Size Total
|
6403 Sqft |
|
Size Total Text
|
6403 Sqft |
|
Zoning Description
|
R2 |
|
Zoning Type
|
Residential |
Rooms
| Level |
Type |
Length |
Width |
Dimensions |
|
Lower Level |
Bathroom |
|
|
3-Piece |
|
Lower Level |
Kitchen |
|
|
16'2 x 11'1 |
|
Lower Level |
Bedroom |
|
|
10'11 x 7'8 |
|
Lower Level |
Bedroom |
|
|
11'10 x 14'0 |
|
Lower Level |
Recreation Room |
|
|
27'10 x 20'6 |
|
Main Level |
Ensuite |
|
|
4-Piece |
|
Main Level |
Bathroom |
|
|
4-Piece |
|
Main Level |
Bedroom |
|
|
9'3 x 11'1 |
|
Main Level |
Bedroom |
|
|
10'5 x 9'10 |
|
Main Level |
Primary Bedroom |
|
|
12'1 x 11'10 |
|
Main Level |
Dining Room |
|
|
8'4 x 20'8 |
|
Main Level |
Kitchen |
|
|
8'10 x 20'4 |
|
Main Level |
Living Room |
|
|
12'6 x 15'5 |
https://www.realtor.ca/real-estate/27547355/5527-woodland-cres-e-port-alberni-port-alberni





