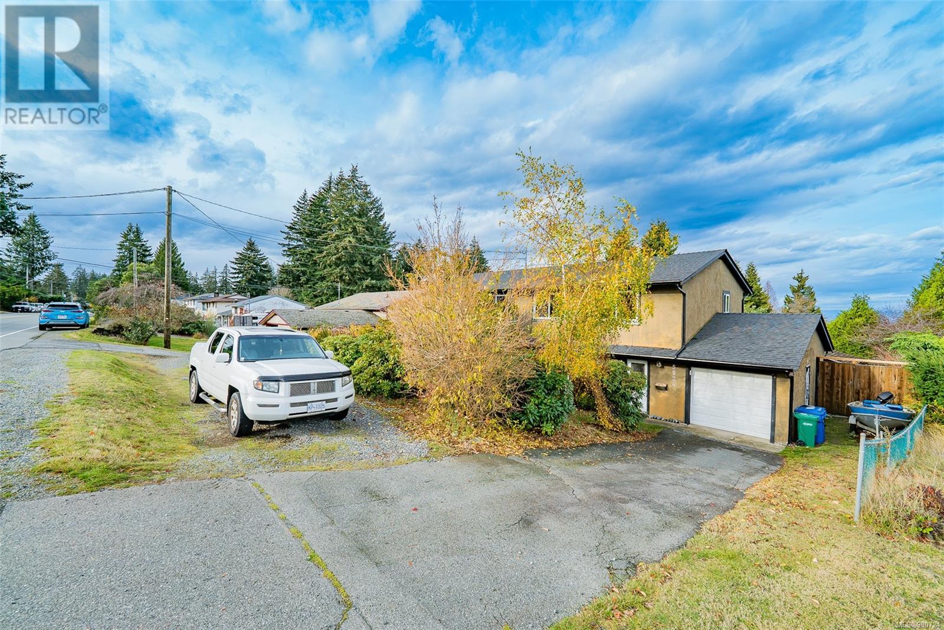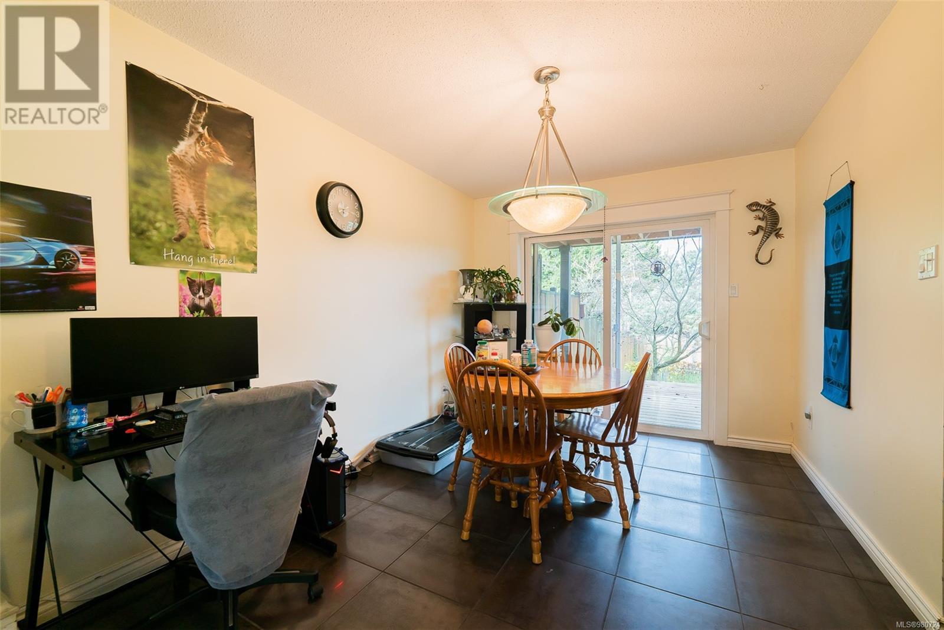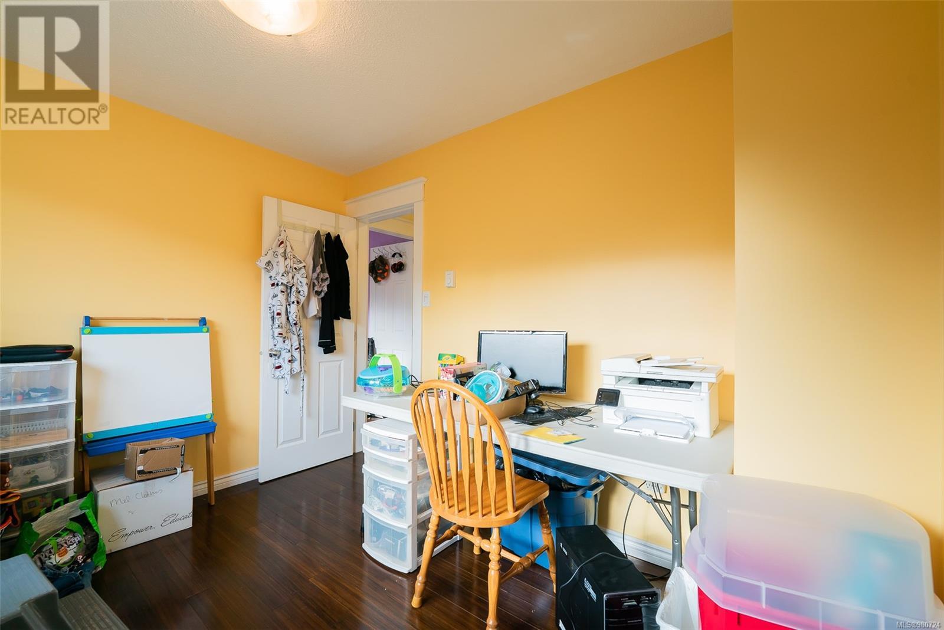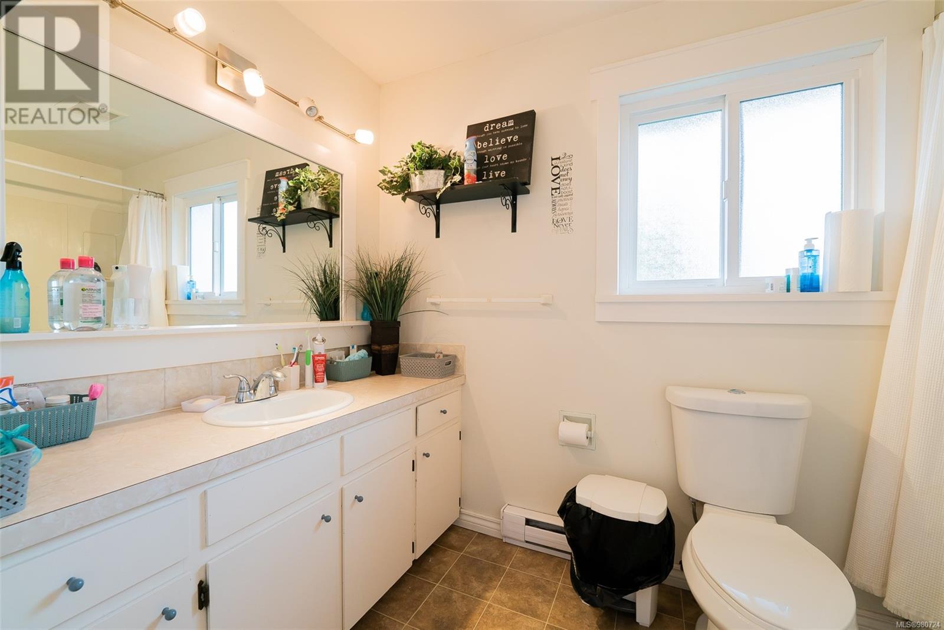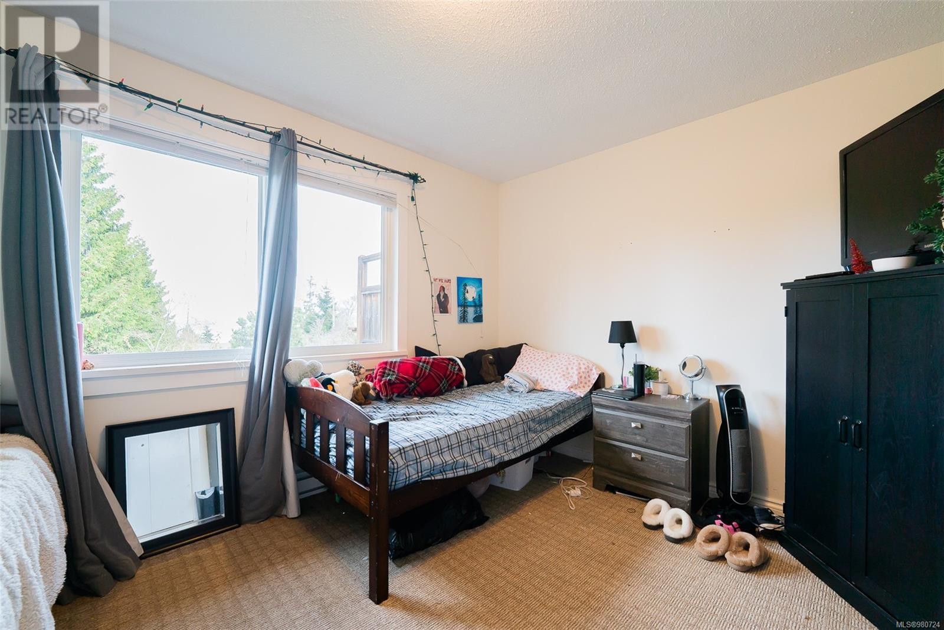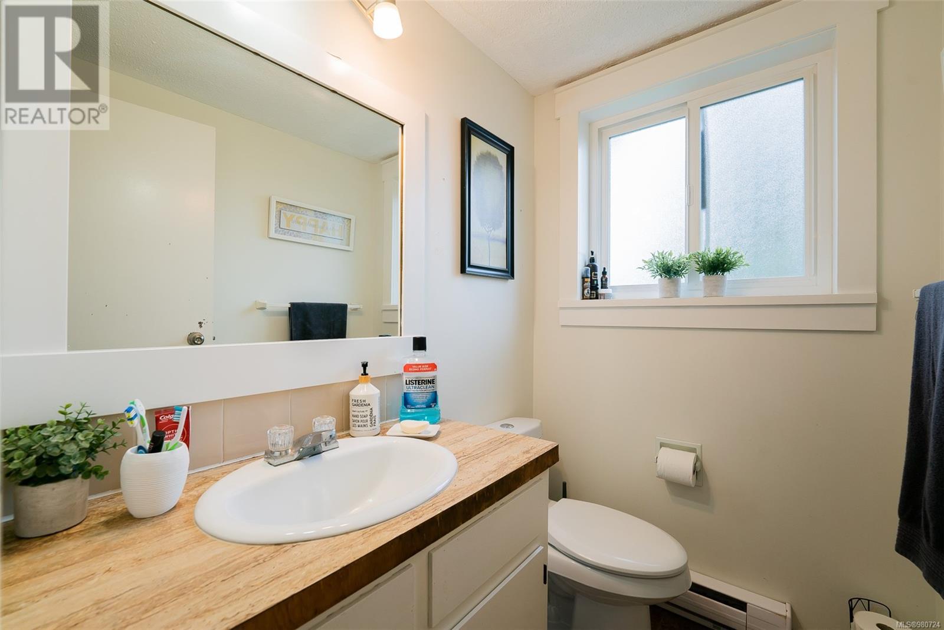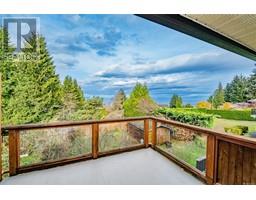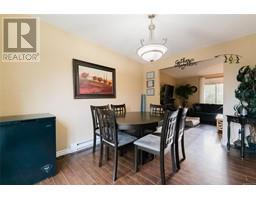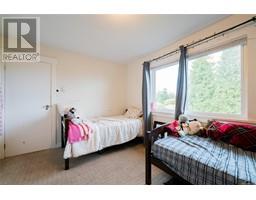6 Bedroom
4 Bathroom
2900 sqft
Fireplace
None
Baseboard Heaters
$1,049,900
Rare Ocean View Duplex in North Nanaimo with excellent tenants who would like to stay and one of whom has enjoyed the property for many years. Each unit is fully fenced with plenty of space for a family! One side was recently remodeled with high-end flooring, heated tile throughout, custom bathrooms, and an outstanding kitchen. The other side features a bright white kitchen, large bedrooms, nice flooring, and a spacious laundry room. A great opportunity for affordable living in the sought-after North Nanaimo school catchment—live in one side and rent the other. Close to transit, shopping, parks, trails, ocean access, and top schools. As an investor, compare the capital appreciation of a large Ocean View lot in North Nanaimo to other potential investments in less favorable areas of town. As much notice as possible for showings is appreciated. (id:46227)
Property Details
|
MLS® Number
|
980724 |
|
Property Type
|
Single Family |
|
Neigbourhood
|
North Nanaimo |
|
Features
|
Central Location, Other |
|
Parking Space Total
|
3 |
|
View Type
|
Ocean View |
Building
|
Bathroom Total
|
4 |
|
Bedrooms Total
|
6 |
|
Constructed Date
|
1980 |
|
Cooling Type
|
None |
|
Fireplace Present
|
Yes |
|
Fireplace Total
|
1 |
|
Heating Fuel
|
Electric |
|
Heating Type
|
Baseboard Heaters |
|
Size Interior
|
2900 Sqft |
|
Total Finished Area
|
2900 Sqft |
|
Type
|
Duplex |
Land
|
Acreage
|
No |
|
Size Irregular
|
10890 |
|
Size Total
|
10890 Sqft |
|
Size Total Text
|
10890 Sqft |
|
Zoning Description
|
Rm1 |
|
Zoning Type
|
Duplex |
Rooms
| Level |
Type |
Length |
Width |
Dimensions |
|
Second Level |
Primary Bedroom |
13 ft |
10 ft |
13 ft x 10 ft |
|
Second Level |
Bedroom |
9 ft |
9 ft |
9 ft x 9 ft |
|
Second Level |
Bedroom |
12 ft |
10 ft |
12 ft x 10 ft |
|
Second Level |
Bathroom |
|
|
4-Piece |
|
Second Level |
Primary Bedroom |
13 ft |
10 ft |
13 ft x 10 ft |
|
Second Level |
Bedroom |
9 ft |
9 ft |
9 ft x 9 ft |
|
Second Level |
Bedroom |
12 ft |
10 ft |
12 ft x 10 ft |
|
Second Level |
Bathroom |
|
|
4-Piece |
|
Main Level |
Living Room |
16 ft |
12 ft |
16 ft x 12 ft |
|
Main Level |
Laundry Room |
10 ft |
9 ft |
10 ft x 9 ft |
|
Main Level |
Kitchen |
12 ft |
9 ft |
12 ft x 9 ft |
|
Main Level |
Dining Room |
12 ft |
9 ft |
12 ft x 9 ft |
|
Main Level |
Bathroom |
|
|
2-Piece |
|
Main Level |
Living Room |
16 ft |
12 ft |
16 ft x 12 ft |
|
Main Level |
Laundry Room |
10 ft |
9 ft |
10 ft x 9 ft |
|
Main Level |
Kitchen |
12 ft |
9 ft |
12 ft x 9 ft |
|
Main Level |
Dining Room |
12 ft |
9 ft |
12 ft x 9 ft |
|
Main Level |
Bathroom |
|
|
2-Piece |
https://www.realtor.ca/real-estate/27665475/5526-lost-lake-rd-nanaimo-north-nanaimo



