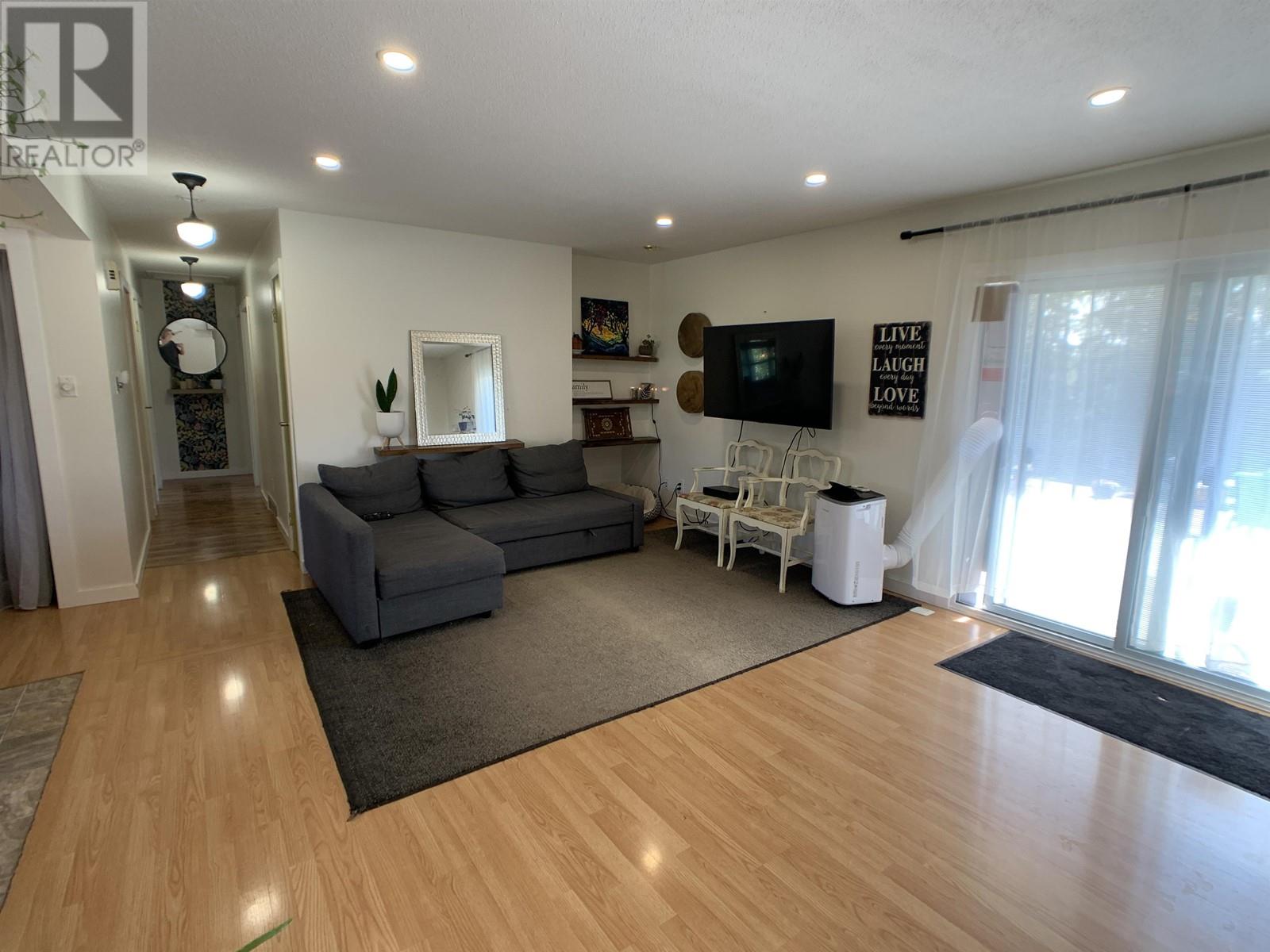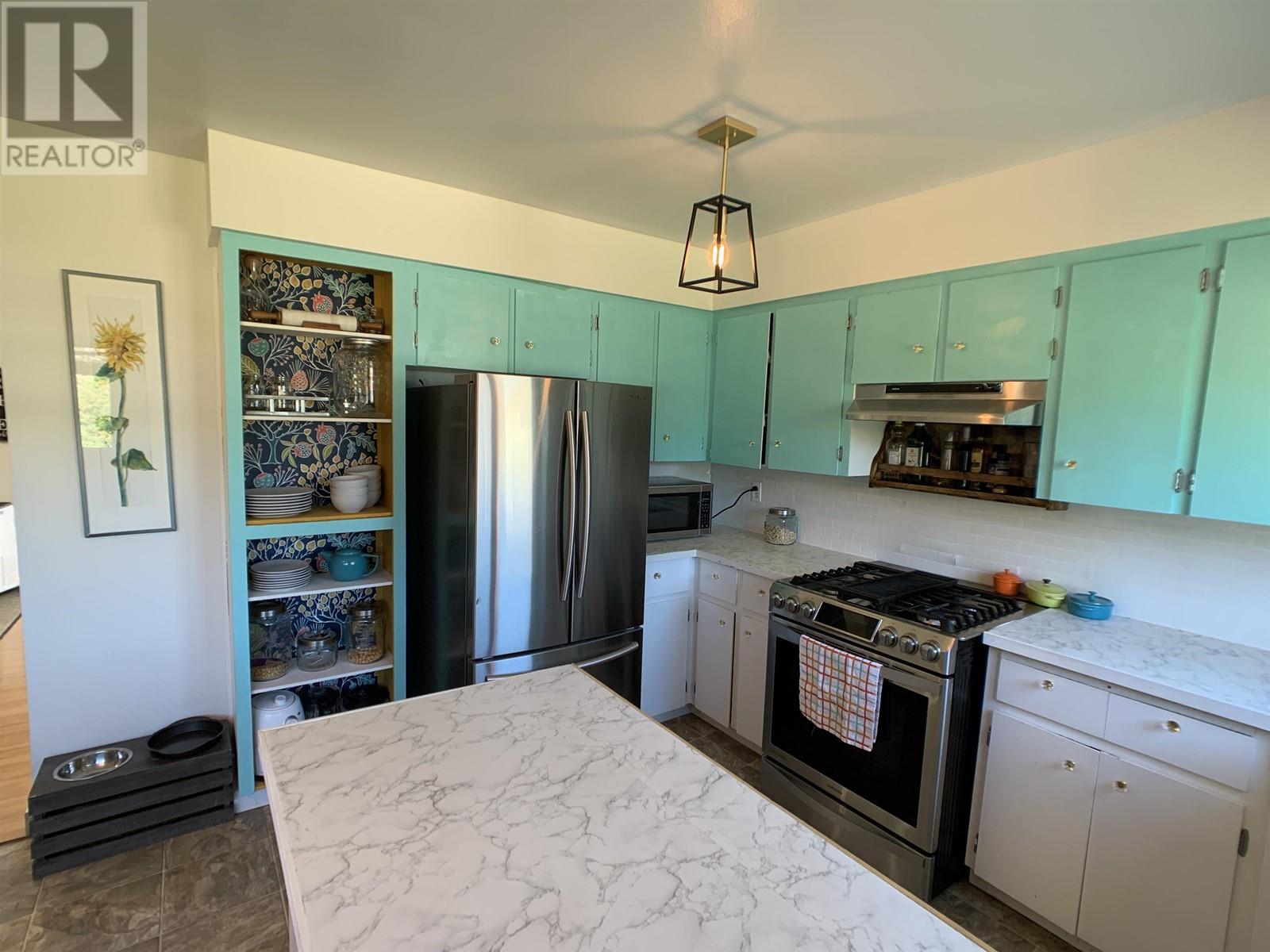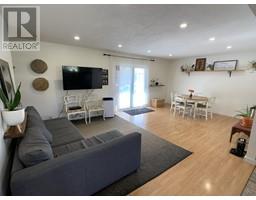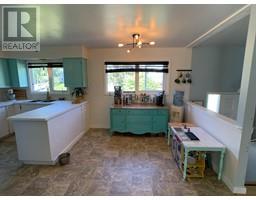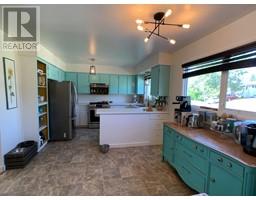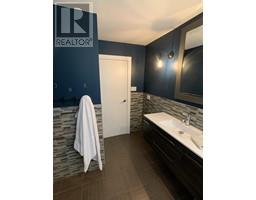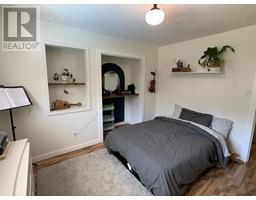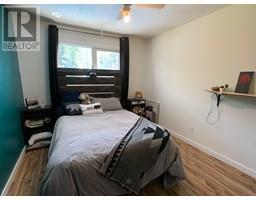3 Bedroom
2 Bathroom
2182 sqft
Split Level Entry
Fireplace
Forced Air
$199,900
One of the sweetest streets in town! This charming 3-bedroom home with funky, fresh design is nestled on a quiet street and features a pull-through driveway and single attached garage. The split-level entry home boasts upgrades like newer windows and shingles. Enjoy the super cute kitchen with stainless steel appliances and the spacious family room with a cozy wood stove. A sliding patio door leads to a sundeck overlooking a large yard with a fully fenced garden space and stunning sunset views. Down the hall, a fully updated bathroom is a show-stopper! The basement, with beautiful flooring, is mostly completed and includes a half bath (with room for a shower) plus room for additional bedrooms if needed. This delightful home, close to schools, parks, and amenities, is sure to steal your heart. (id:46227)
Property Details
|
MLS® Number
|
R2925106 |
|
Property Type
|
Single Family |
Building
|
Bathroom Total
|
2 |
|
Bedrooms Total
|
3 |
|
Appliances
|
Washer, Dryer, Refrigerator, Stove, Dishwasher |
|
Architectural Style
|
Split Level Entry |
|
Basement Development
|
Partially Finished |
|
Basement Type
|
Full (partially Finished) |
|
Constructed Date
|
1972 |
|
Construction Style Attachment
|
Detached |
|
Fireplace Present
|
Yes |
|
Fireplace Total
|
1 |
|
Foundation Type
|
Concrete Perimeter |
|
Heating Fuel
|
Natural Gas, Wood |
|
Heating Type
|
Forced Air |
|
Roof Material
|
Asphalt Shingle |
|
Roof Style
|
Conventional |
|
Stories Total
|
2 |
|
Size Interior
|
2182 Sqft |
|
Type
|
House |
|
Utility Water
|
Municipal Water |
Parking
Land
|
Acreage
|
No |
|
Size Irregular
|
13373 |
|
Size Total
|
13373 Sqft |
|
Size Total Text
|
13373 Sqft |
Rooms
| Level |
Type |
Length |
Width |
Dimensions |
|
Basement |
Family Room |
23 ft ,5 in |
25 ft ,1 in |
23 ft ,5 in x 25 ft ,1 in |
|
Main Level |
Living Room |
13 ft ,5 in |
21 ft ,2 in |
13 ft ,5 in x 21 ft ,2 in |
|
Main Level |
Dining Room |
9 ft ,5 in |
11 ft ,5 in |
9 ft ,5 in x 11 ft ,5 in |
|
Main Level |
Kitchen |
8 ft ,4 in |
11 ft ,5 in |
8 ft ,4 in x 11 ft ,5 in |
|
Main Level |
Bedroom 2 |
11 ft ,1 in |
10 ft ,2 in |
11 ft ,1 in x 10 ft ,2 in |
|
Main Level |
Bedroom 3 |
9 ft ,8 in |
10 ft ,8 in |
9 ft ,8 in x 10 ft ,8 in |
|
Main Level |
Primary Bedroom |
11 ft ,1 in |
11 ft ,5 in |
11 ft ,1 in x 11 ft ,5 in |
https://www.realtor.ca/real-estate/27408813/5524-53-street-fort-nelson




