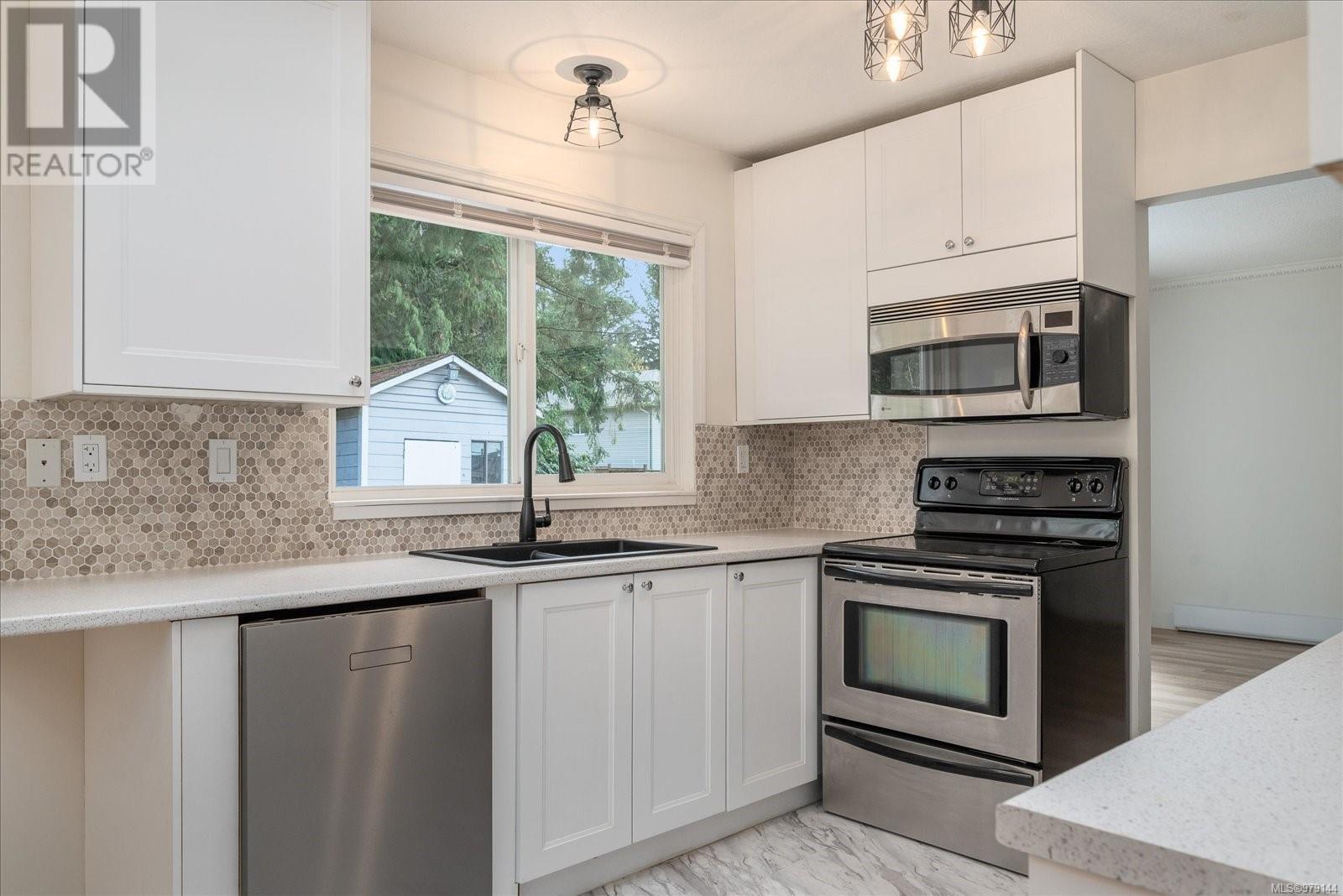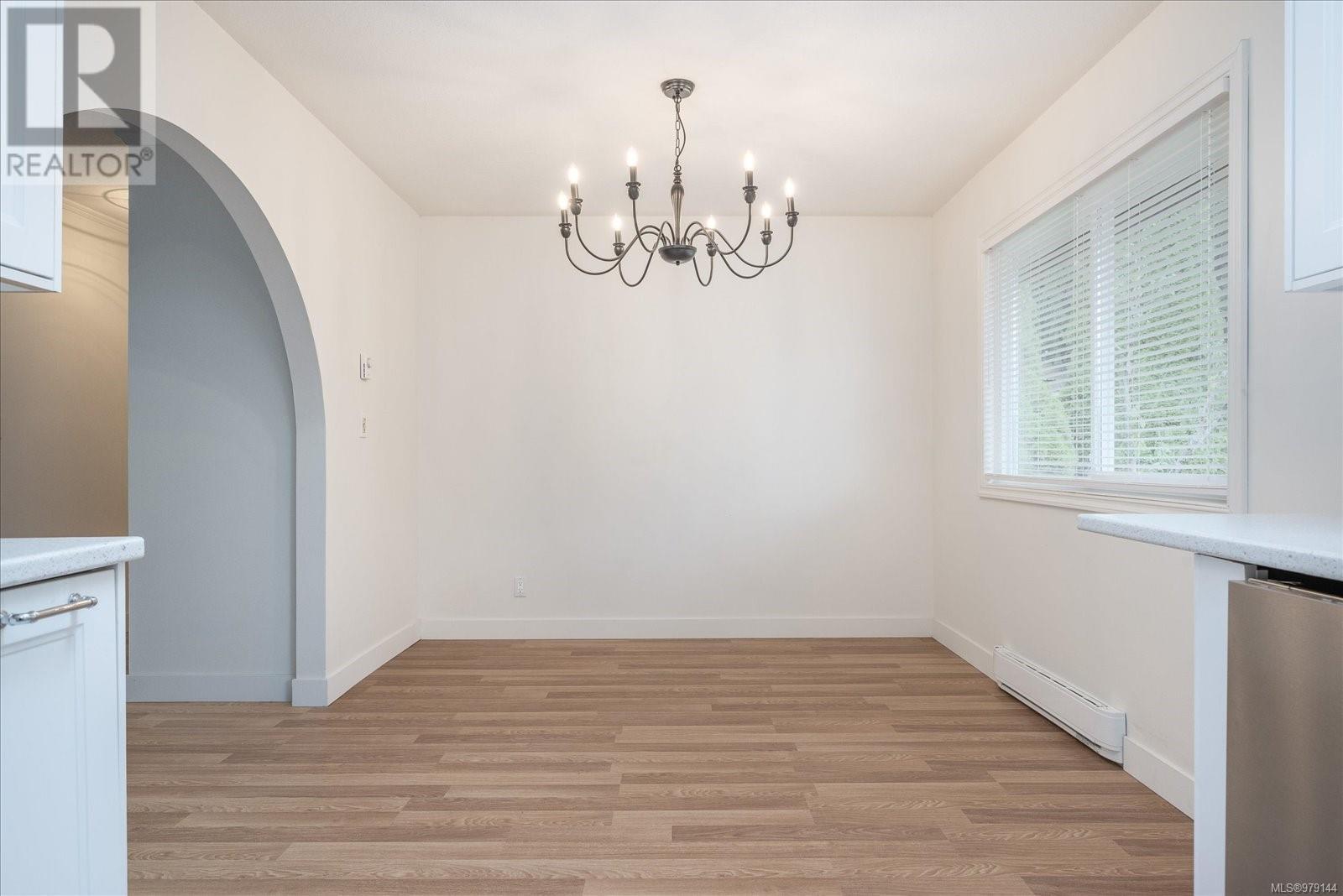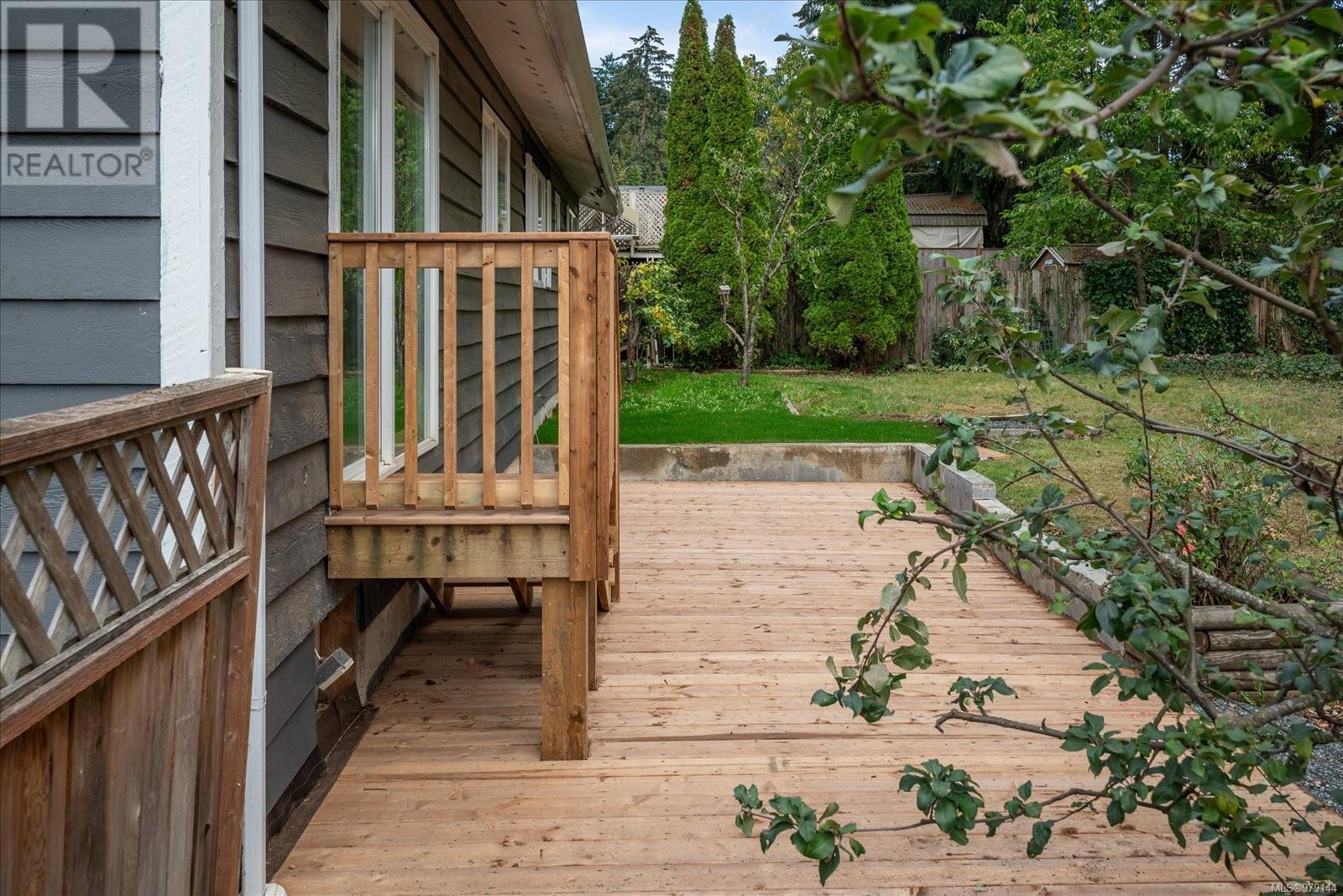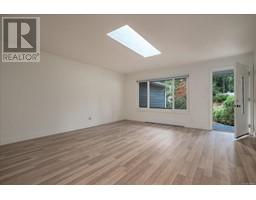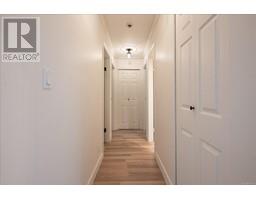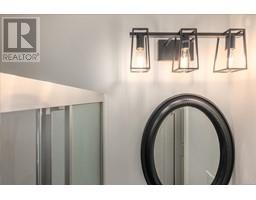3 Bedroom
2 Bathroom
1442 sqft
Fireplace
None
Baseboard Heaters
$699,000
Updated rancher in Pleasant Valley. Located in a quiet, family-friendly neighbourhood, this beautifully renovated rancher offers 3 beds, 2 baths and 1400sq ft of living space. This move-in ready home features numerous upgrades, including a new roof, perimeter drains, baseboard heaters, deck, fresh paint inside and out, and modern flooring. The brand new kitchen features stylish white cabinets with contrasting black fixtures, and a stunning arched doorway. The updated ensuite includes a newly added shower, while new light fixtures brighten every room. Additional highlights include a built-in vacuum, cozy family room with pellet stove, and a single garage with full crawl-space for extra storage. Outside, you’ll find a charming covered porch perfect for enjoying your morning coffee, mature rose bushes, and a storage shed. Located next to Noye Park, this home is perfect for first-time buyers, families, or those looking for a peaceful retreat. (id:46227)
Property Details
|
MLS® Number
|
979144 |
|
Property Type
|
Single Family |
|
Neigbourhood
|
Pleasant Valley |
|
Features
|
Other |
|
Parking Space Total
|
2 |
|
Structure
|
Shed |
Building
|
Bathroom Total
|
2 |
|
Bedrooms Total
|
3 |
|
Constructed Date
|
1980 |
|
Cooling Type
|
None |
|
Fireplace Present
|
Yes |
|
Fireplace Total
|
1 |
|
Heating Fuel
|
Electric |
|
Heating Type
|
Baseboard Heaters |
|
Size Interior
|
1442 Sqft |
|
Total Finished Area
|
1442 Sqft |
|
Type
|
House |
Land
|
Access Type
|
Road Access |
|
Acreage
|
No |
|
Size Irregular
|
7564 |
|
Size Total
|
7564 Sqft |
|
Size Total Text
|
7564 Sqft |
|
Zoning Description
|
R1 |
|
Zoning Type
|
Residential |
Rooms
| Level |
Type |
Length |
Width |
Dimensions |
|
Main Level |
Living Room |
|
|
16'0 x 17'1 |
|
Main Level |
Laundry Room |
|
|
10'1 x 9'7 |
|
Main Level |
Kitchen |
|
|
9'2 x 9'8 |
|
Main Level |
Family Room |
|
|
12'2 x 17'2 |
|
Main Level |
Dining Room |
|
|
10'10 x 9'8 |
|
Main Level |
Bedroom |
|
|
10'8 x 12'2 |
|
Main Level |
Bedroom |
|
|
10'8 x 11'2 |
|
Main Level |
Bedroom |
|
|
9'0 x 11'2 |
|
Main Level |
Bathroom |
|
|
4'11 x 7'3 |
|
Main Level |
Ensuite |
|
|
5'0 x 4'6 |
https://www.realtor.ca/real-estate/27569564/5517-noye-rd-nanaimo-pleasant-valley




