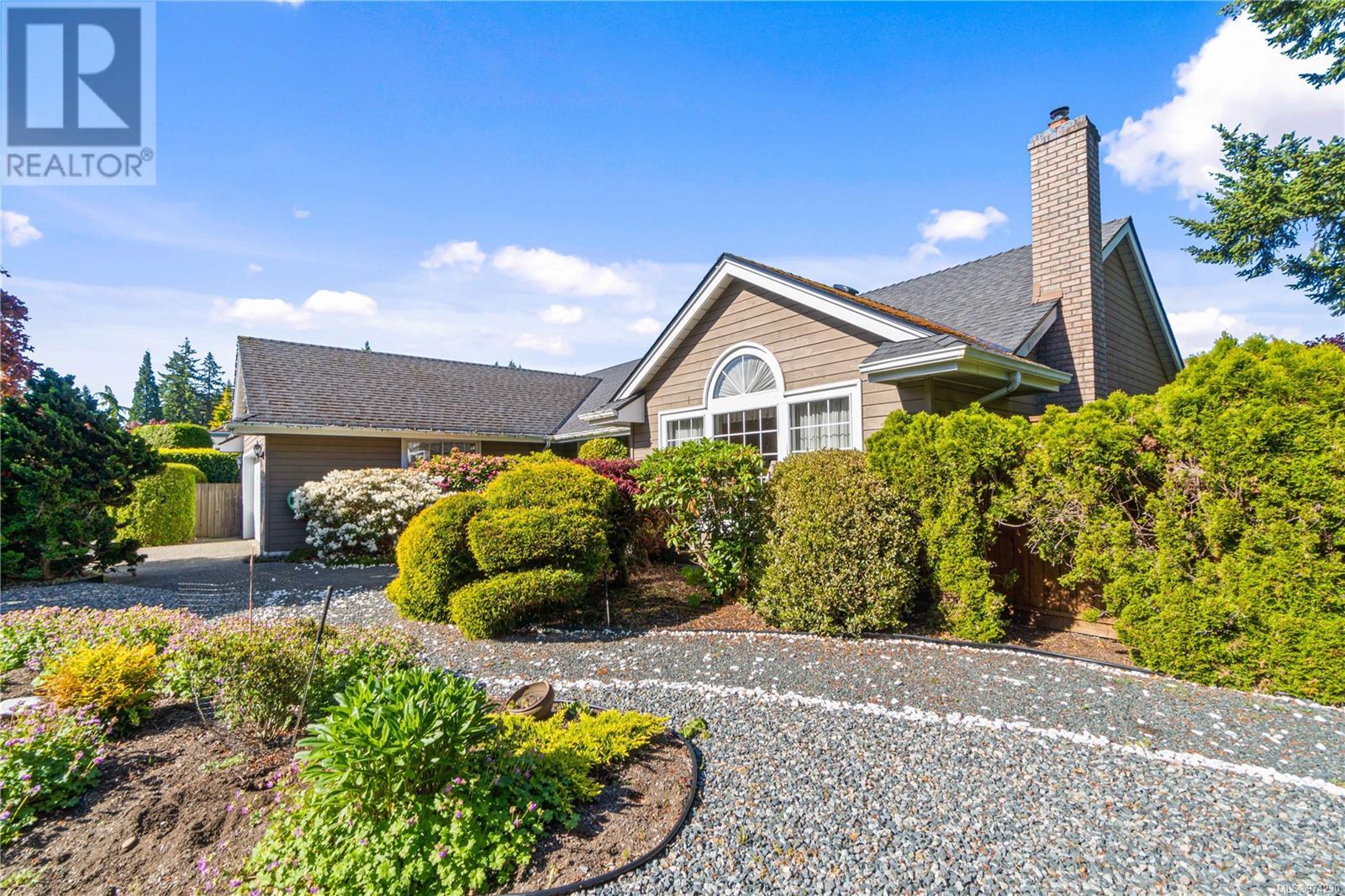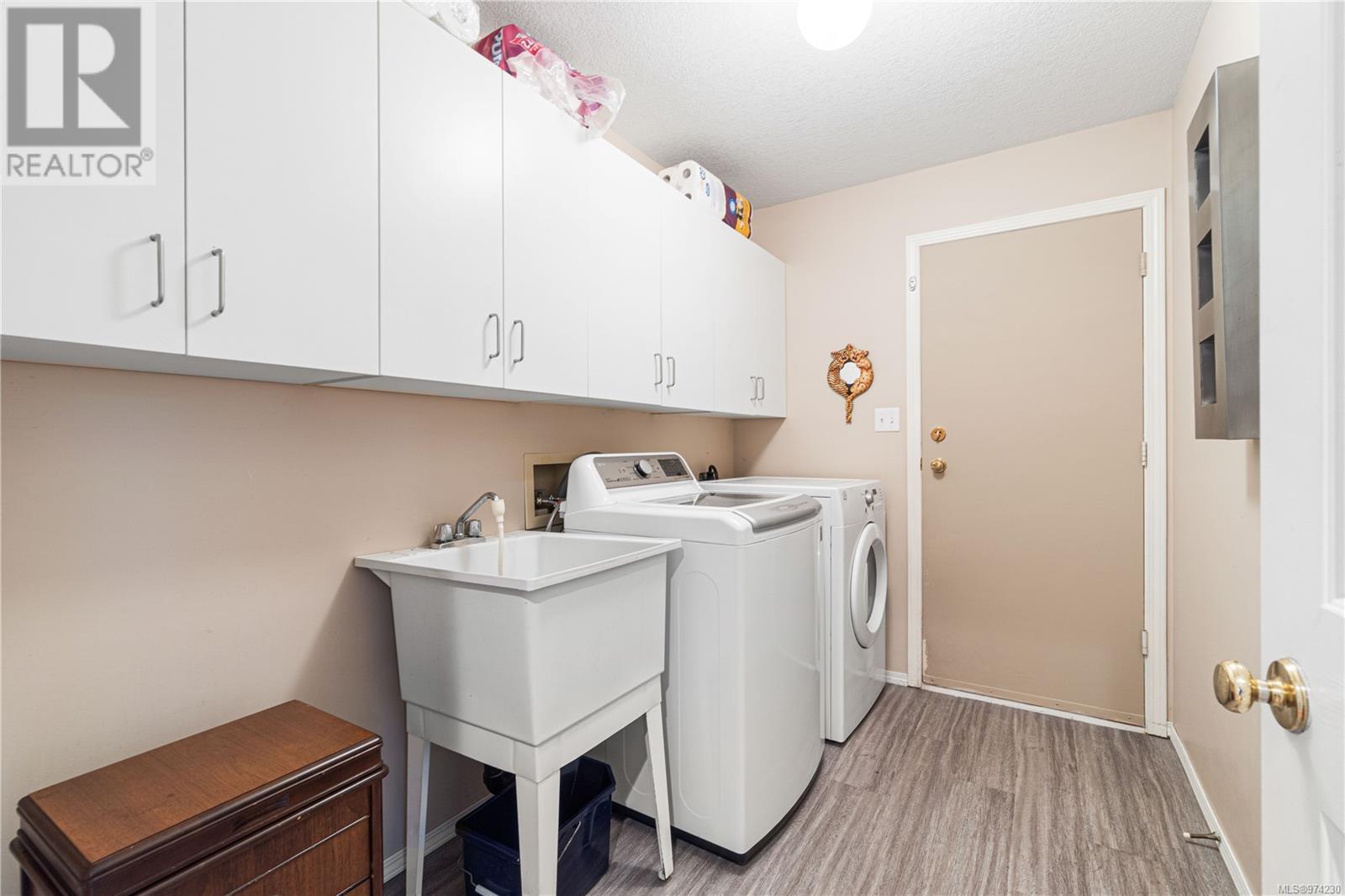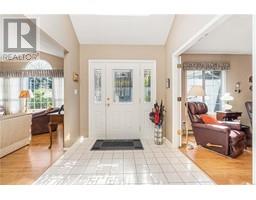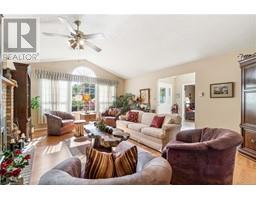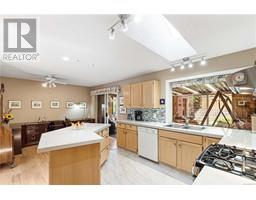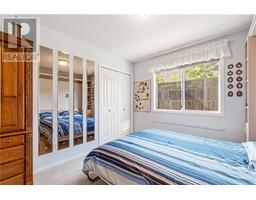2 Bedroom
2 Bathroom
1912 sqft
Fireplace
See Remarks
Baseboard Heaters
$839,000
STYLE & COMFORT AWAIT in one of Qualicum Beach's hidden neighbourhoods, The Evergreens. This spacious 2 bedroom + den, 2 bathroom, rancher offers almost 1700 sqft of finished living space, plus a 230 sqft Sunroom that can be enjoyed year round. Vaulted Living & Dining Room ceilings provide plenty of entertaining space & the large, well designed kitchen will also be a popular gathering space. The Primary Bedroom features a 4 piece ensuite, walk-in closet & window views to the backyard gardens. Bedroom #2 offers a Murphy Bed, built in craft tables & is well located beside the 2nd bathroom. A nice sized Den/Office is located by the front foyer and could easily be used as a guest bedroom. The fully fenced backyard provides privacy, beautiful gardens & tastefully designed patio stones. Comfortable, well designed homes like this can be tough to leave but its ideal location provides quick access to shopping, restaurants, multiple golf courses & some of the Island's most beautiful Beaches. (id:46227)
Property Details
|
MLS® Number
|
974230 |
|
Property Type
|
Single Family |
|
Neigbourhood
|
Qualicum Beach |
|
Features
|
Central Location, Cul-de-sac, Other |
|
Parking Space Total
|
2 |
Building
|
Bathroom Total
|
2 |
|
Bedrooms Total
|
2 |
|
Constructed Date
|
1989 |
|
Cooling Type
|
See Remarks |
|
Fireplace Present
|
Yes |
|
Fireplace Total
|
1 |
|
Heating Type
|
Baseboard Heaters |
|
Size Interior
|
1912 Sqft |
|
Total Finished Area
|
1682 Sqft |
|
Type
|
House |
Parking
Land
|
Acreage
|
No |
|
Size Irregular
|
9431 |
|
Size Total
|
9431 Sqft |
|
Size Total Text
|
9431 Sqft |
|
Zoning Type
|
Residential |
Rooms
| Level |
Type |
Length |
Width |
Dimensions |
|
Main Level |
Laundry Room |
|
|
9'8 x 6'2 |
|
Main Level |
Bathroom |
|
|
4-Piece |
|
Main Level |
Bedroom |
|
|
11'2 x 9'8 |
|
Main Level |
Ensuite |
|
|
4-Piece |
|
Main Level |
Primary Bedroom |
|
|
15'7 x 13'11 |
|
Main Level |
Den |
|
|
11'7 x 10'7 |
|
Main Level |
Sunroom |
|
|
20'0 x 10'11 |
|
Main Level |
Dining Nook |
|
|
11'7 x 9'5 |
|
Main Level |
Kitchen |
|
|
13'11 x 11'2 |
|
Main Level |
Dining Room |
|
|
10'3 x 9'11 |
|
Main Level |
Living Room |
|
|
20'0 x 15'3 |
|
Main Level |
Entrance |
|
|
8'9 x 7'6 |
https://www.realtor.ca/real-estate/27339868/551-hollywood-rd-qualicum-beach-qualicum-beach


