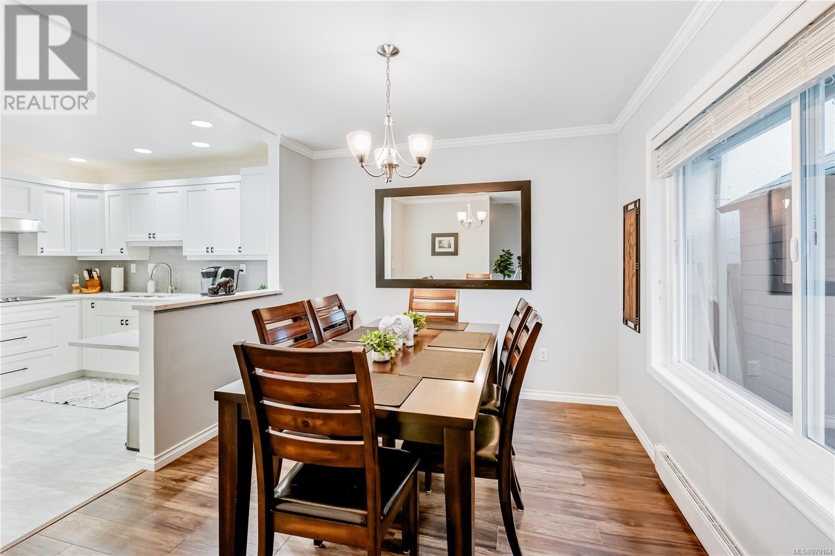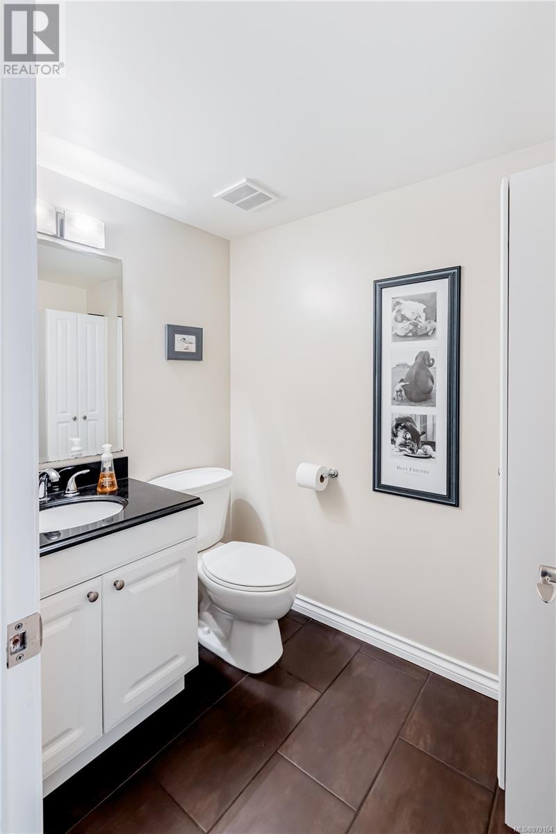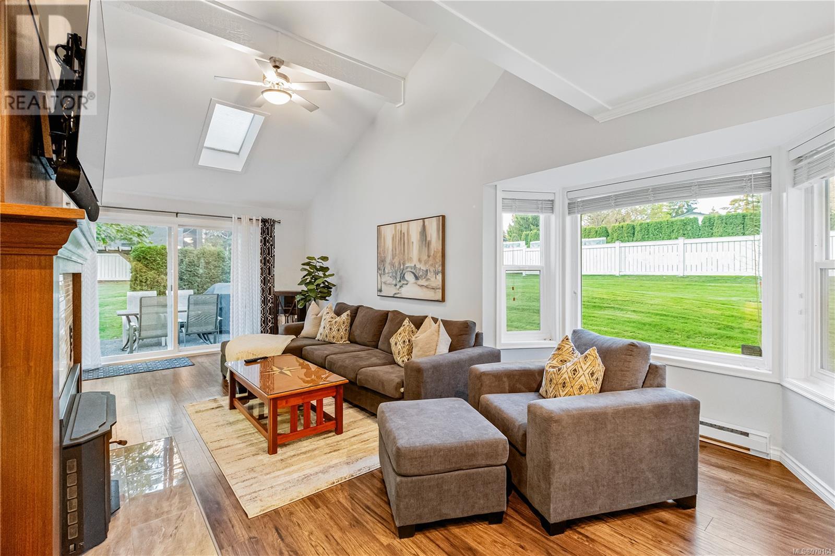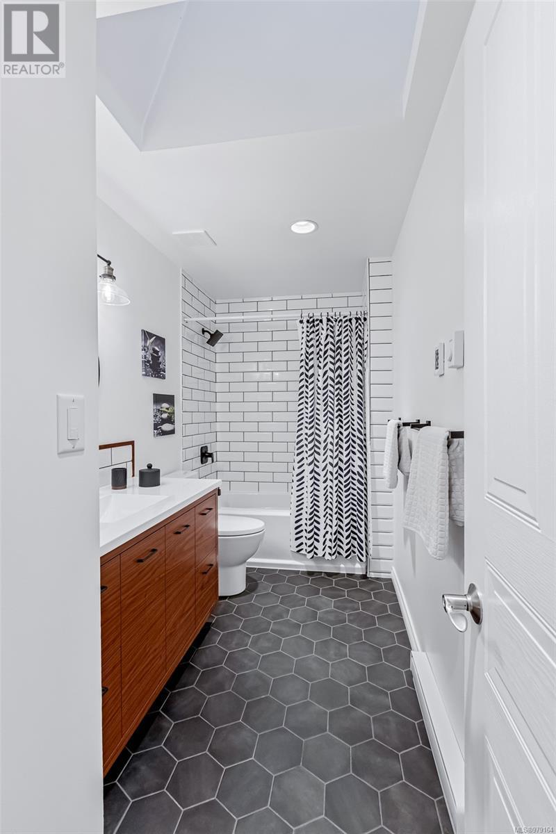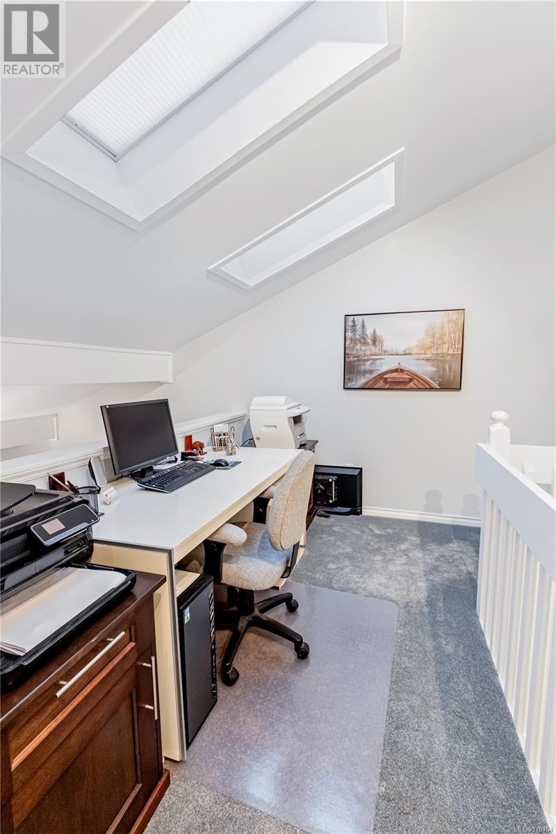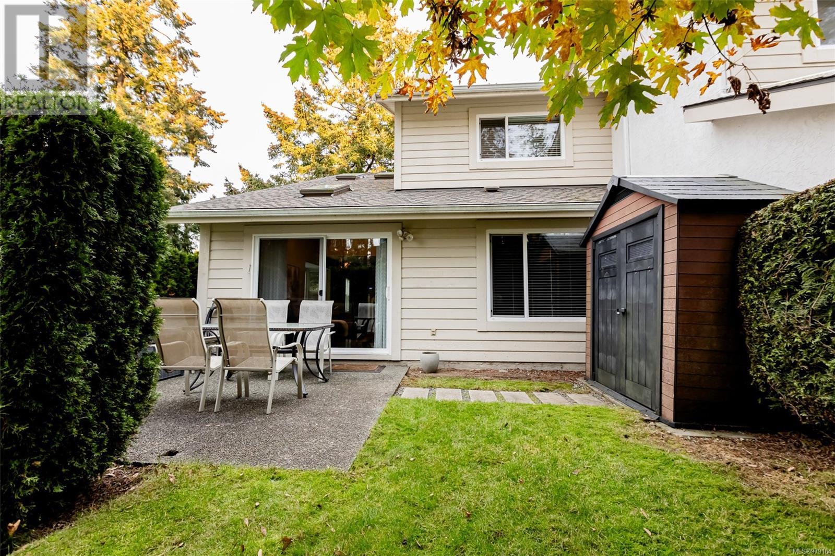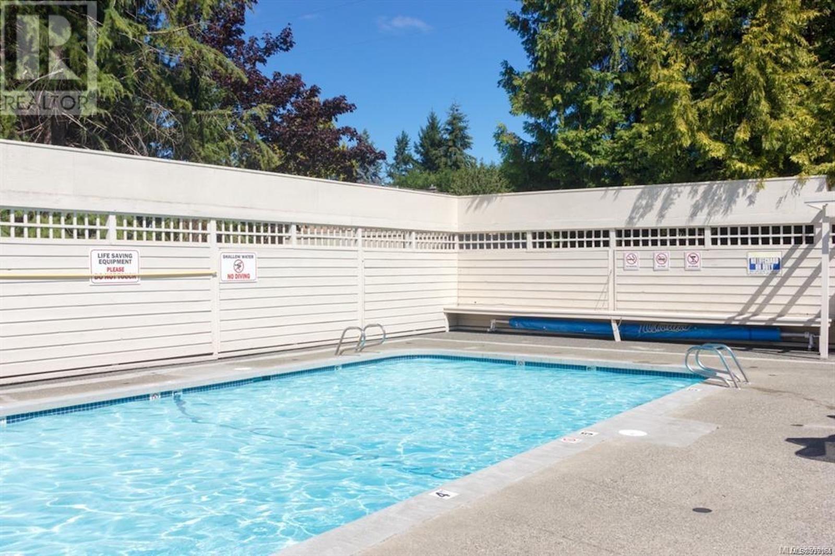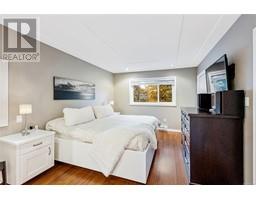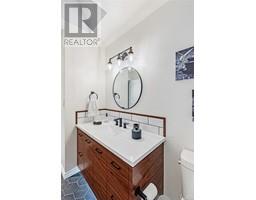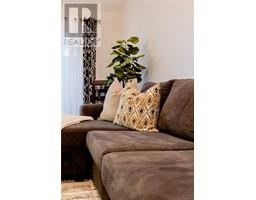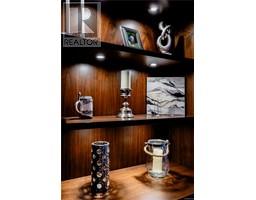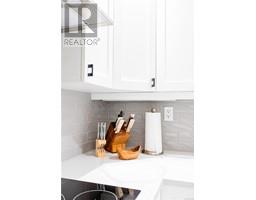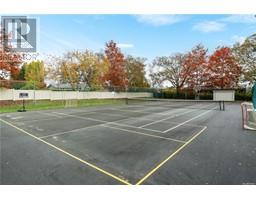55 1287 Verdier Ave Central Saanich, British Columbia V8M 1H2
$799,000Maintenance,
$522.60 Monthly
Maintenance,
$522.60 MonthlyThis fully renovated, end-unit townhome in the heart of Brentwood Bay Village is move-in ready and features custom millwork throughout, including built-ins, soft-close drawers, and cabinets. The beautifully updated kitchen includes quartz countertops, stainless steel appliances, and a large pantry. All three bathrooms have been tastefully renovated as well. With 3 spacious bedrooms plus an office area, the open layout is enhanced by vaulted ceilings, skylights, and plenty of natural light. Recent upgrades include flooring, painting, inset lighting, and windows. The private patio backs onto a serene greenspace, perfect for BBQs, while the double garage and driveway offer ample parking. Residents enjoy great amenities, including a tennis court and outdoor pool. Located on a quiet road, it's ideal for a young family or someone downsizing. Walking distance to schools, shops, and more. Contact your realtor or reach out for a private showing today! Units in this complex don't last long. (id:46227)
Property Details
| MLS® Number | 979164 |
| Property Type | Single Family |
| Neigbourhood | Brentwood Bay |
| Community Name | Quail Ridge |
| Community Features | Pets Allowed With Restrictions, Family Oriented |
| Features | Cul-de-sac, Private Setting, Corner Site, Partially Cleared, Rectangular |
| Parking Space Total | 3 |
| Plan | Vis1295 |
| Structure | Patio(s) |
Building
| Bathroom Total | 3 |
| Bedrooms Total | 3 |
| Architectural Style | Westcoast |
| Constructed Date | 1982 |
| Cooling Type | None |
| Fireplace Present | Yes |
| Fireplace Total | 1 |
| Heating Fuel | Electric, Wood |
| Heating Type | Baseboard Heaters |
| Size Interior | 1623 Sqft |
| Total Finished Area | 1623 Sqft |
| Type | Row / Townhouse |
Land
| Acreage | No |
| Size Irregular | 2460 |
| Size Total | 2460 Sqft |
| Size Total Text | 2460 Sqft |
| Zoning Type | Multi-family |
Rooms
| Level | Type | Length | Width | Dimensions |
|---|---|---|---|---|
| Second Level | Laundry Room | 4' x 5' | ||
| Second Level | Ensuite | 3-Piece | ||
| Second Level | Loft | 10' x 6' | ||
| Second Level | Bedroom | 10' x 9' | ||
| Second Level | Bedroom | 10' x 9' | ||
| Second Level | Bathroom | 4-Piece | ||
| Second Level | Primary Bedroom | 15' x 11' | ||
| Main Level | Bathroom | 2-Piece | ||
| Main Level | Kitchen | 11' x 9' | ||
| Main Level | Dining Room | 11' x 10' | ||
| Main Level | Living Room | 23' x 12' | ||
| Main Level | Patio | 12' x 12' | ||
| Main Level | Entrance | 5' x 3' |
https://www.realtor.ca/real-estate/27580125/55-1287-verdier-ave-central-saanich-brentwood-bay









