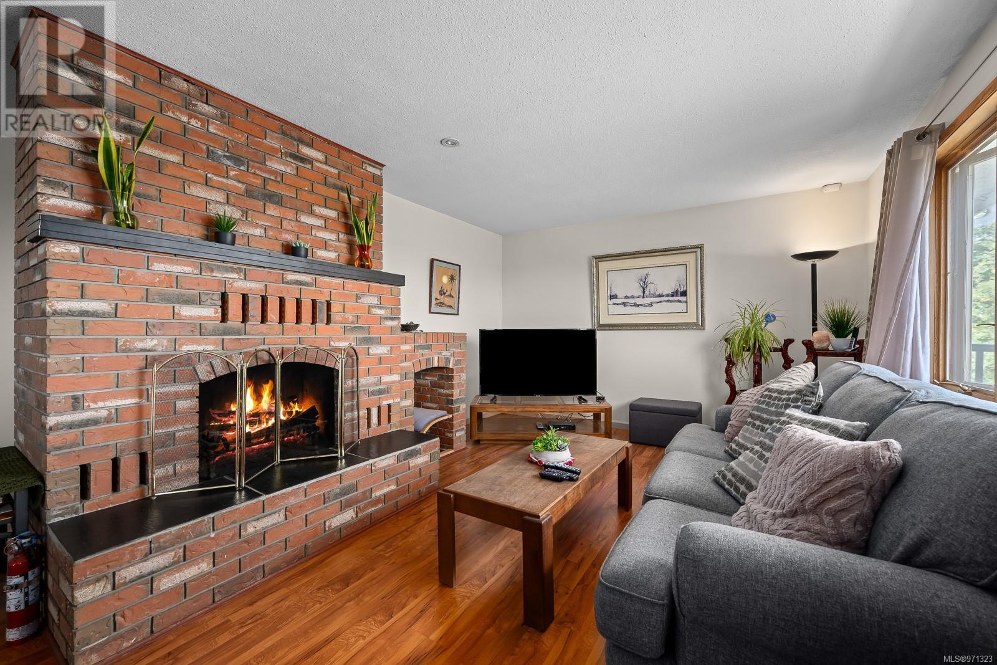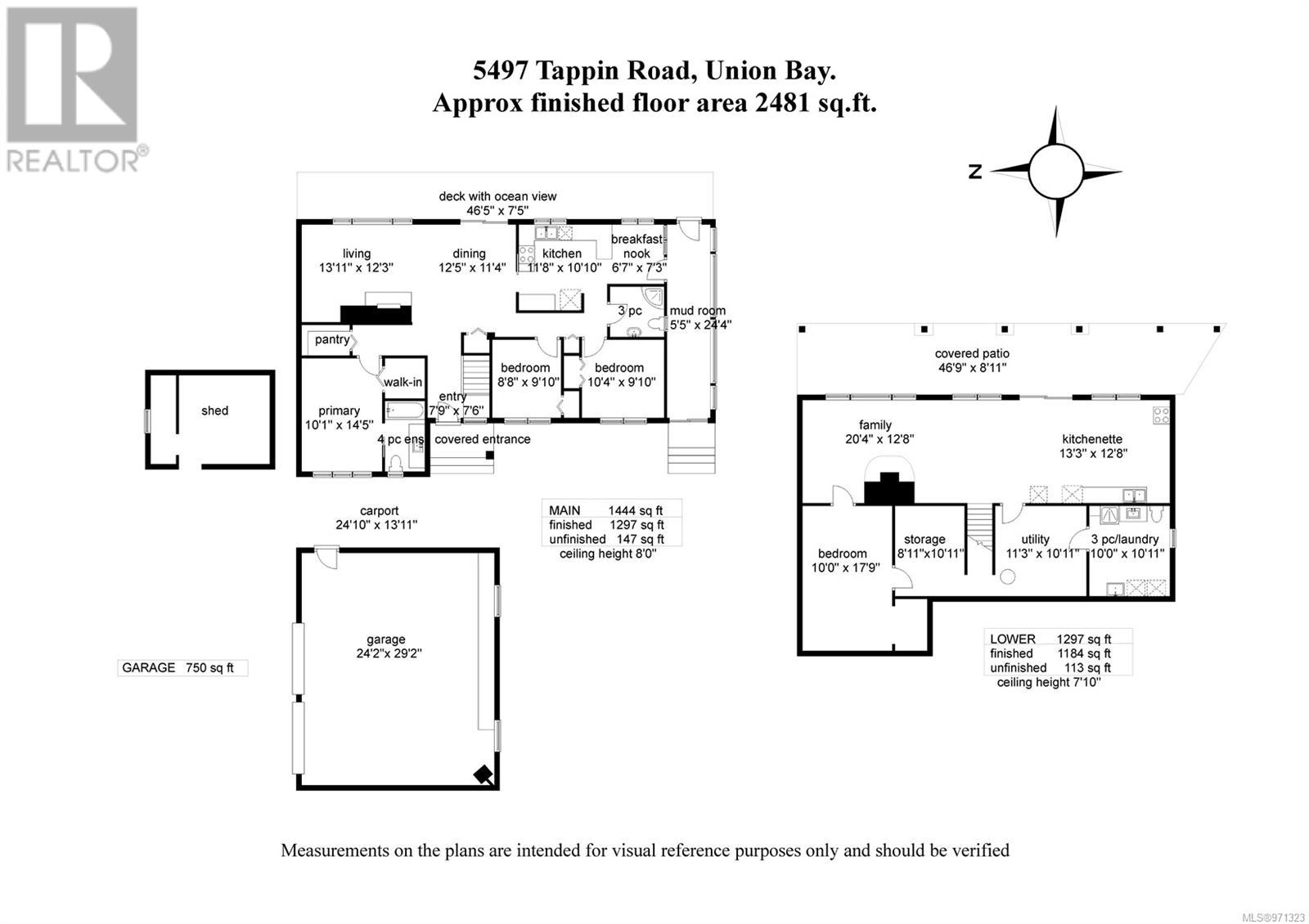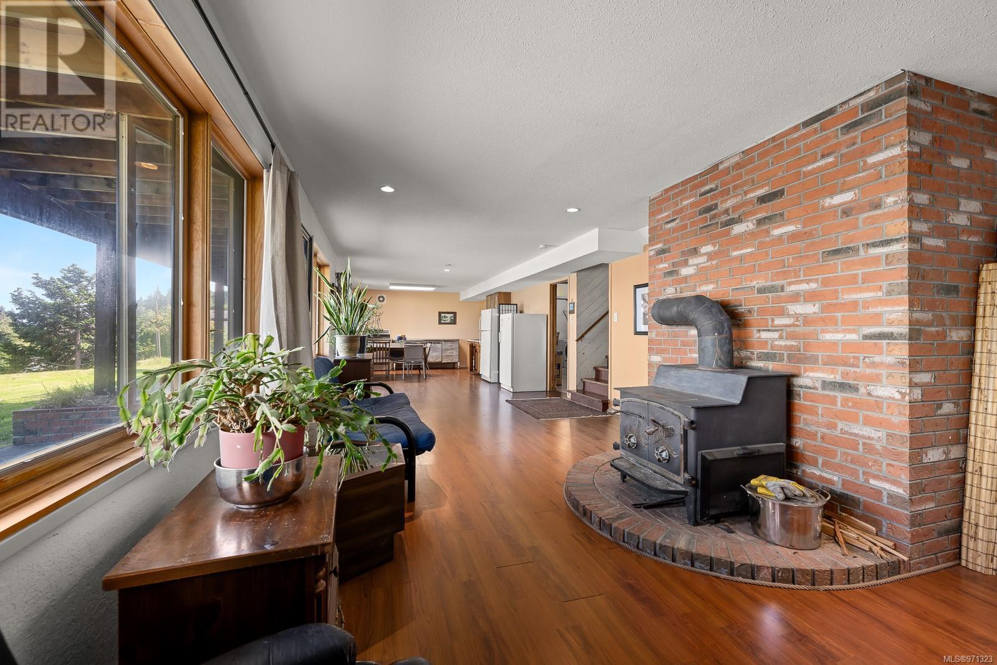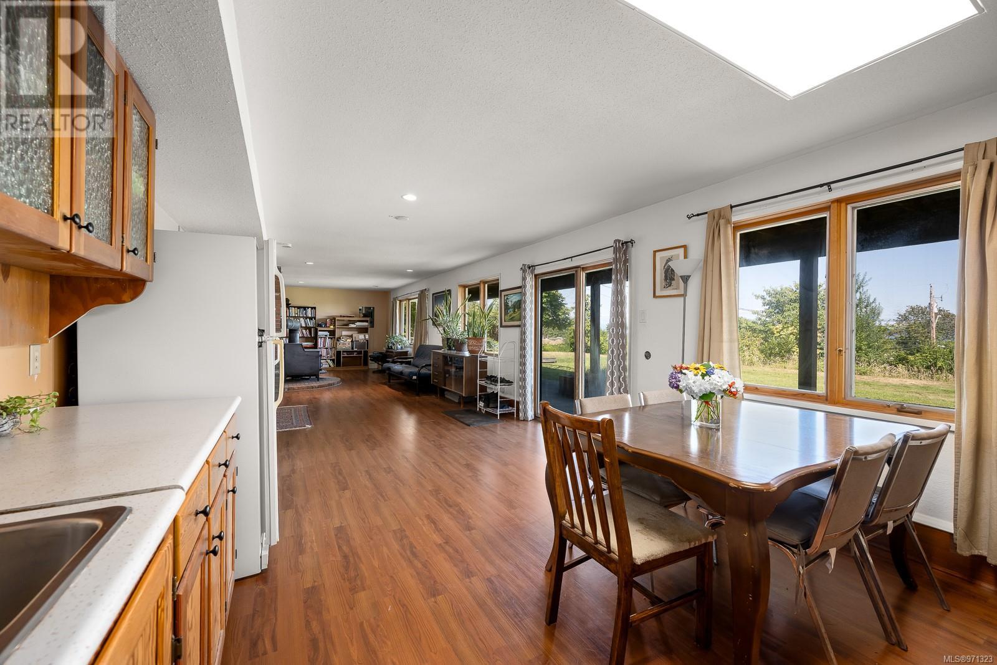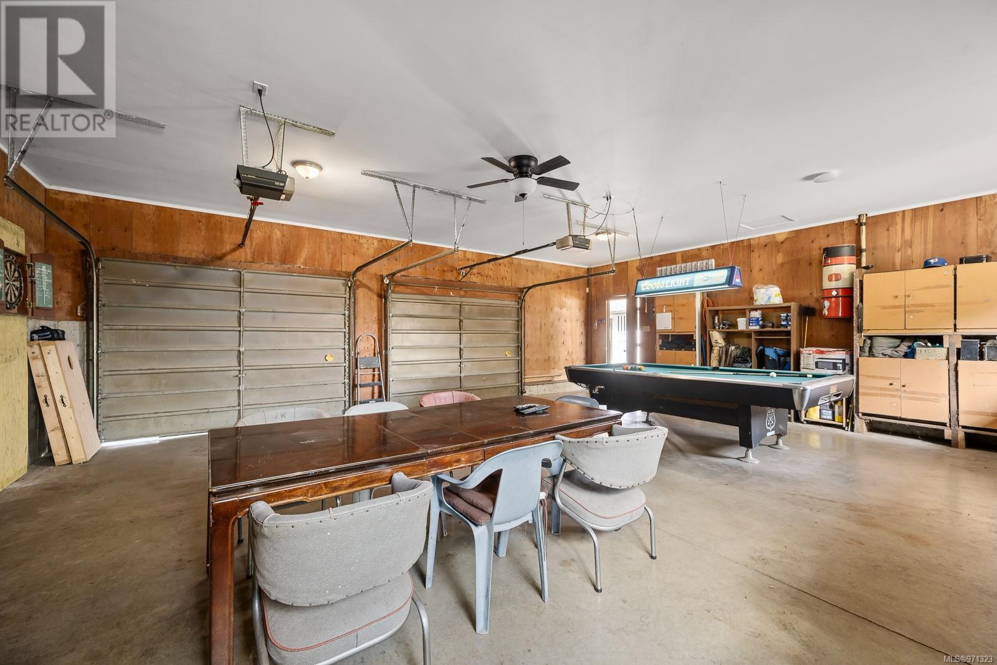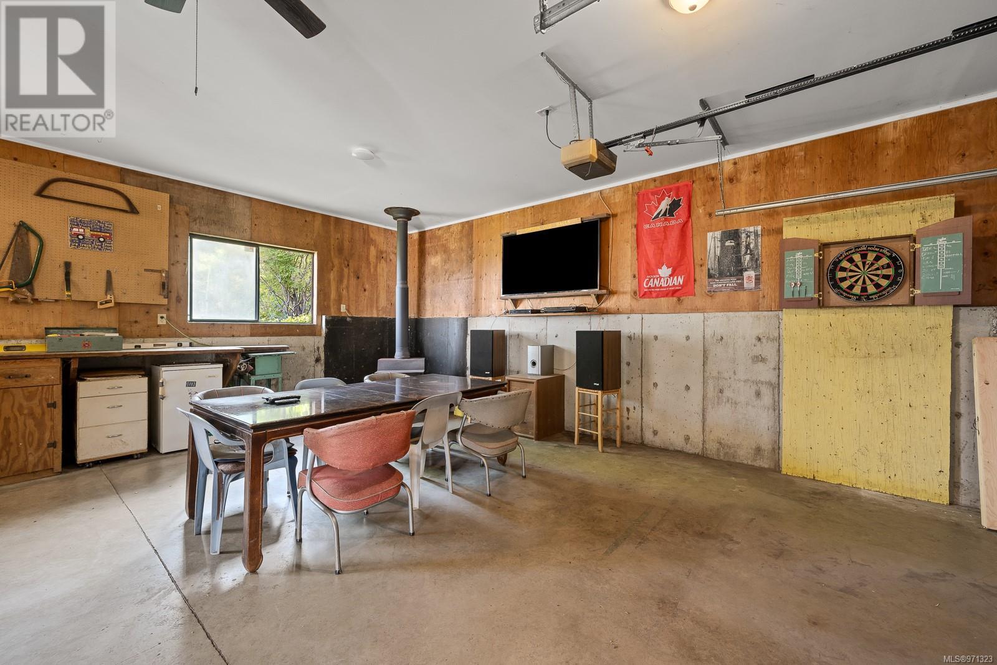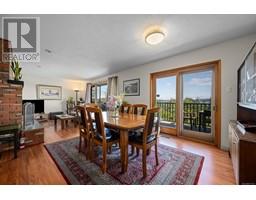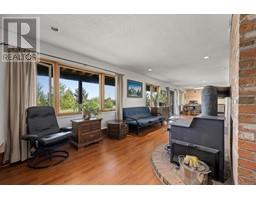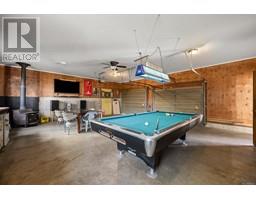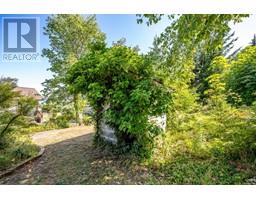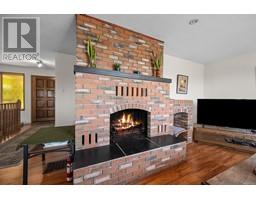4 Bedroom
3 Bathroom
2741 sqft
Fireplace
None
$949,900
Wow! Great ocean & mountain views! Take in the sights of Baynes Sound while perched up on a large .82A lot. The circular driveway leads you up to the portico linking the house to a huge 750 sqft (24'2''x29'2'') detached garage. Conveniently located in Union Bay, this home offers both privacy & accessibility to the amenities offered by this seaside village. Main level entry offers views along with 3 bed/2 bath. The living room has a wood burning fireplace with a custom brick surround. The bright walk-out basement also offers views along with a large family room, summer kitchen, bedroom, bathroom and lots of storage. A woodstove in the family room keeps the house warm all winter. Now you will need a covered wood storage. Check, this house has that too. Need more storage, well how about an attached storage room with easy access from outside. Glassed in sunroom/mudroom keeps everything bright. This house has it all and is waiting for it's new family. Come check it out. (id:46227)
Property Details
|
MLS® Number
|
971323 |
|
Property Type
|
Single Family |
|
Neigbourhood
|
Union Bay/Fanny Bay |
|
Features
|
Other, Marine Oriented |
|
Parking Space Total
|
5 |
|
Plan
|
Vip36635 |
|
Structure
|
Shed |
|
View Type
|
City View, Mountain View, Ocean View |
Building
|
Bathroom Total
|
3 |
|
Bedrooms Total
|
4 |
|
Constructed Date
|
1982 |
|
Cooling Type
|
None |
|
Fireplace Present
|
Yes |
|
Fireplace Total
|
2 |
|
Heating Fuel
|
Electric |
|
Size Interior
|
2741 Sqft |
|
Total Finished Area
|
2481 Sqft |
|
Type
|
House |
Land
|
Acreage
|
No |
|
Size Irregular
|
0.82 |
|
Size Total
|
0.82 Ac |
|
Size Total Text
|
0.82 Ac |
|
Zoning Description
|
R-1 |
|
Zoning Type
|
Residential |
Rooms
| Level |
Type |
Length |
Width |
Dimensions |
|
Lower Level |
Family Room |
|
|
20'4 x 12'8 |
|
Lower Level |
Laundry Room |
10 ft |
|
10 ft x Measurements not available |
|
Lower Level |
Utility Room |
|
|
11'3 x 10'11 |
|
Lower Level |
Storage |
|
|
8'11 x 10'11 |
|
Lower Level |
Bathroom |
10 ft |
|
10 ft x Measurements not available |
|
Lower Level |
Bedroom |
10 ft |
|
10 ft x Measurements not available |
|
Main Level |
Ensuite |
|
|
4-Piece |
|
Main Level |
Bathroom |
|
|
3-Piece |
|
Main Level |
Bedroom |
|
|
10'4 x 9'10 |
|
Main Level |
Bedroom |
|
|
8'8 x 9'10 |
|
Main Level |
Primary Bedroom |
|
|
10'1 x 14'5 |
|
Main Level |
Dining Nook |
|
|
6'7 x 7'3 |
|
Main Level |
Kitchen |
|
|
11'8 x 10'10 |
|
Main Level |
Dining Room |
|
|
12'5 x 11'4 |
|
Main Level |
Living Room |
|
|
12'11 x 12'3 |
|
Main Level |
Entrance |
|
|
7'9 x 7'6 |
|
Additional Accommodation |
Kitchen |
|
|
13'3 x 12'8 |
https://www.realtor.ca/real-estate/27209897/5497-tappin-st-union-bay-union-bayfanny-bay




