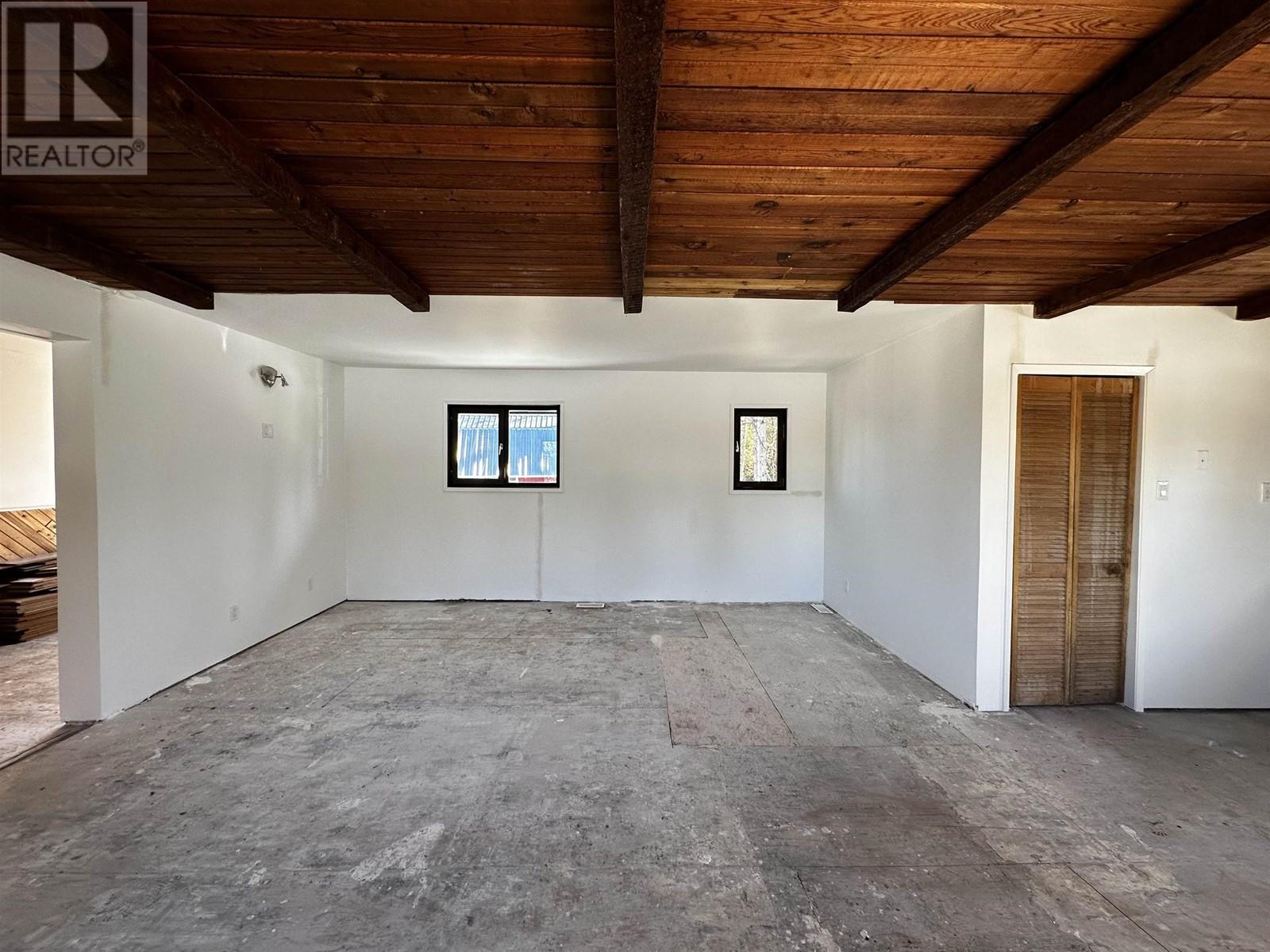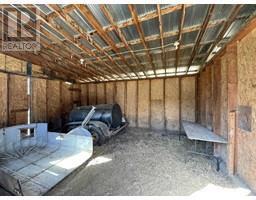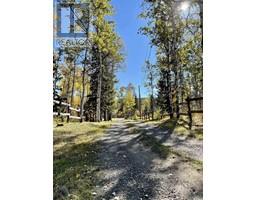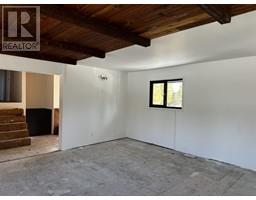4 Bedroom
2 Bathroom
1938 sqft
Baseboard Heaters, Forced Air
Acreage
$440,000
Calling all handymen and hobby farm enthusiasts! This 10 acre property is perfect for anyone ready to start a hobby farm. Complete with a riding arena, cross fencing, water hydrant, outbuildings plus an adorable barn with attached chicken coop. Most of the house was already taken down to the studs and renovations are underway with essential improvements already in place. Including a new roof, new drywall, updated decks and painted siding and more! So put your handyman skills to the test and get ready to make this your dream farm. (id:46227)
Property Details
|
MLS® Number
|
R2942836 |
|
Property Type
|
Single Family |
|
Storage Type
|
Storage |
|
Structure
|
Workshop |
Building
|
Bathroom Total
|
2 |
|
Bedrooms Total
|
4 |
|
Basement Development
|
Partially Finished |
|
Basement Type
|
N/a (partially Finished) |
|
Constructed Date
|
1980 |
|
Construction Style Attachment
|
Detached |
|
Foundation Type
|
Concrete Perimeter |
|
Heating Fuel
|
Natural Gas |
|
Heating Type
|
Baseboard Heaters, Forced Air |
|
Roof Material
|
Asphalt Shingle |
|
Roof Style
|
Conventional |
|
Stories Total
|
3 |
|
Size Interior
|
1938 Sqft |
|
Type
|
House |
|
Utility Water
|
Drilled Well |
Parking
Land
|
Acreage
|
Yes |
|
Size Irregular
|
10.02 |
|
Size Total
|
10.02 Ac |
|
Size Total Text
|
10.02 Ac |
Rooms
| Level |
Type |
Length |
Width |
Dimensions |
|
Above |
Primary Bedroom |
13 ft ,1 in |
18 ft |
13 ft ,1 in x 18 ft |
|
Above |
Bedroom 2 |
9 ft |
12 ft |
9 ft x 12 ft |
|
Basement |
Bedroom 3 |
12 ft |
8 ft |
12 ft x 8 ft |
|
Basement |
Bedroom 4 |
12 ft |
9 ft |
12 ft x 9 ft |
|
Basement |
Utility Room |
11 ft |
12 ft |
11 ft x 12 ft |
|
Main Level |
Living Room |
16 ft |
7 ft |
16 ft x 7 ft |
|
Main Level |
Kitchen |
11 ft |
9 ft |
11 ft x 9 ft |
|
Main Level |
Laundry Room |
8 ft |
7 ft |
8 ft x 7 ft |
https://www.realtor.ca/real-estate/27629319/5492-upper-houseman-road-100-mile-house






















































