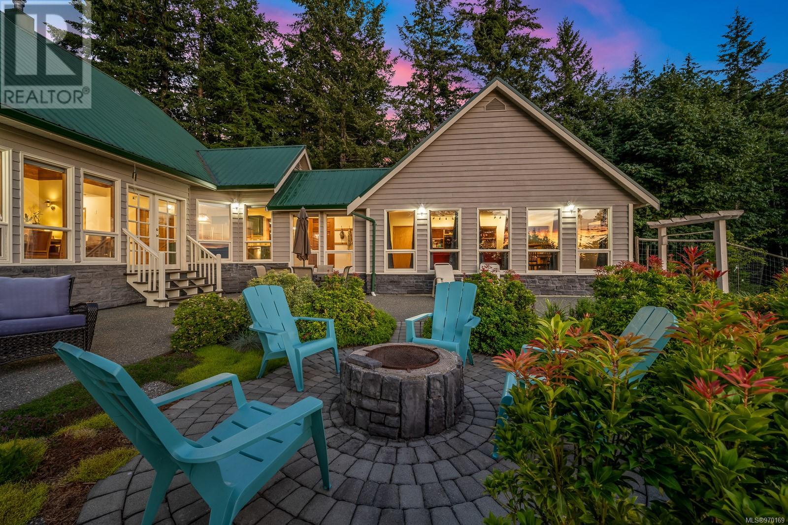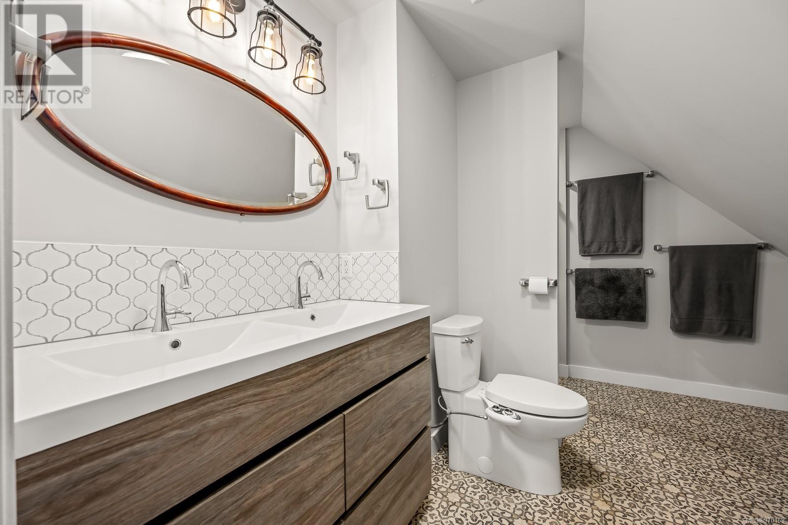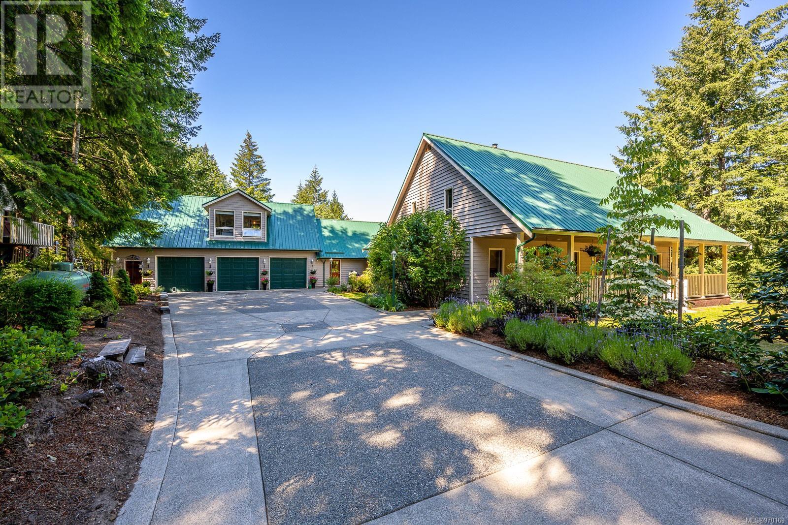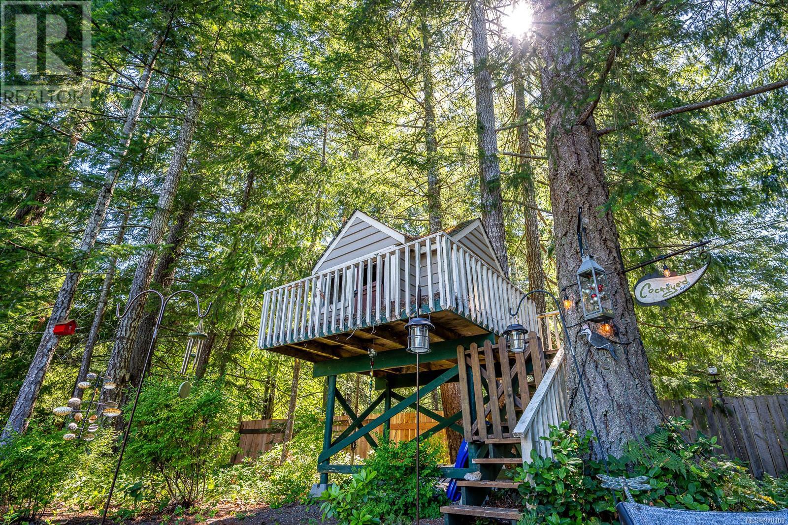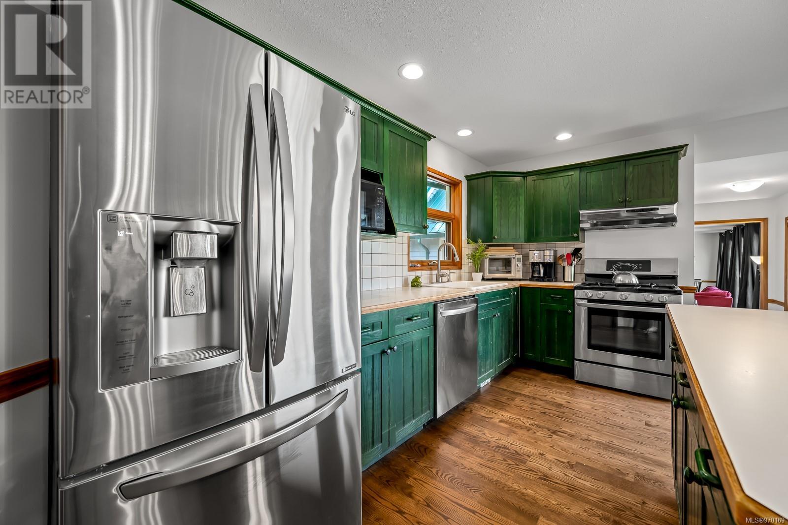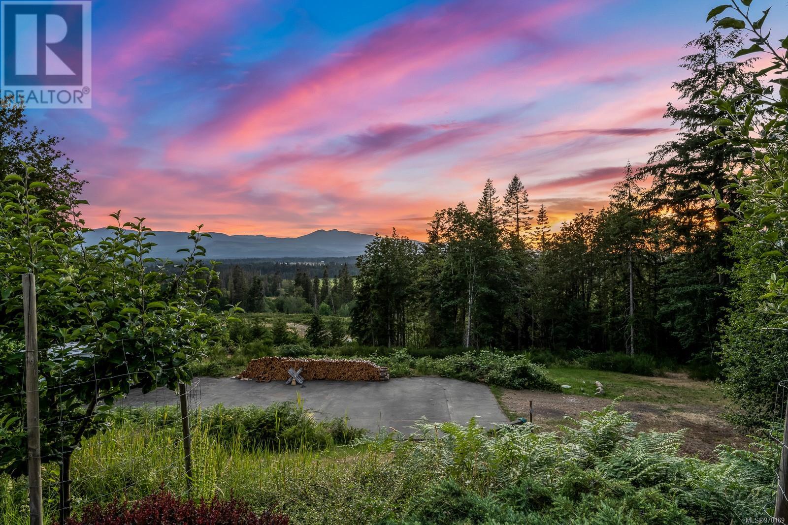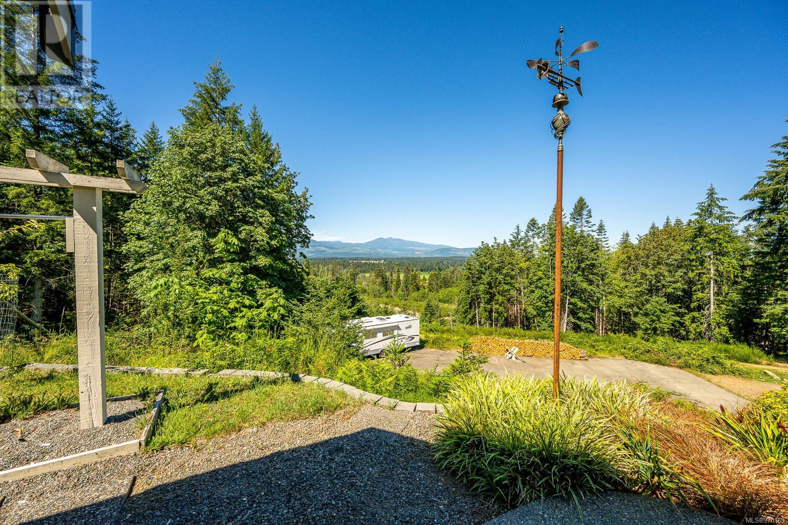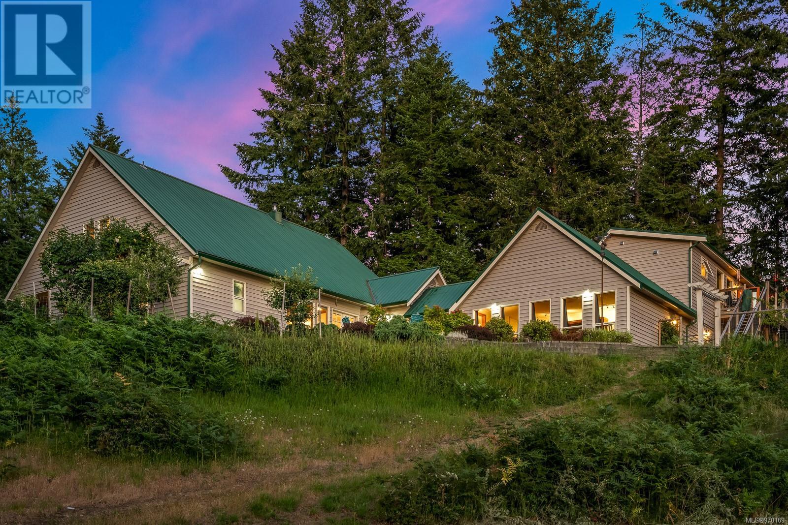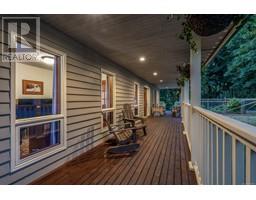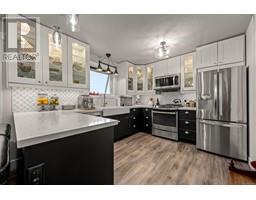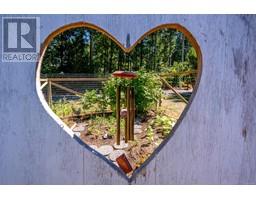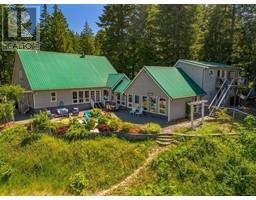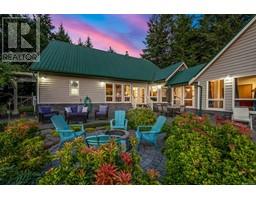6 Bedroom
3 Bathroom
3619 sqft
Westcoast
Fireplace
Air Conditioned
Baseboard Heaters, Heat Pump
Acreage
$1,998,000
NEW PRICE!! MOUNTAIN VIEWS, ACREAGE, & COUNTRY HOME WITH A TURN-KEY SUITE! Next to Seal Bay Nature Park (literally steps away!) & 6 minutes from downtown Courtenay, this West Coast home on 2.52 acres offers views of Mt. Washington & the Beaufort Mountains. The main house features a living room with spectacular 20’ cathedral ceilings, a den, primary on the main + two separate staircases leading to a library space & four more bedrooms. The property includes a renovated legal 1-bedroom suite above a triple car garage with 800+ sqft of living space perfect for Airbnb possibilities. Recent upgrades include new septics, heat pump, hot water on demand, water filtration system, rebuilt well, new PEX plumbing, fresh paint, refinished oak floors, new carpet & linoleum, & recertified metal roof. Outdoor living features a veranda, patio, pergola, firepit, gardens, fruit & a 30 AMP septic RV pad. Perfect for multi-generational families, country living close to town, or a dream work-from-home space! (id:46227)
Property Details
|
MLS® Number
|
970169 |
|
Property Type
|
Single Family |
|
Neigbourhood
|
Courtenay North |
|
Features
|
Acreage, Hillside, Park Setting, Private Setting, Wooded Area, Other |
|
Parking Space Total
|
6 |
|
View Type
|
Mountain View |
Building
|
Bathroom Total
|
3 |
|
Bedrooms Total
|
6 |
|
Architectural Style
|
Westcoast |
|
Constructed Date
|
1996 |
|
Cooling Type
|
Air Conditioned |
|
Fireplace Present
|
Yes |
|
Fireplace Total
|
1 |
|
Heating Fuel
|
Electric |
|
Heating Type
|
Baseboard Heaters, Heat Pump |
|
Size Interior
|
3619 Sqft |
|
Total Finished Area
|
3619 Sqft |
|
Type
|
House |
Land
|
Acreage
|
Yes |
|
Size Irregular
|
2.52 |
|
Size Total
|
2.52 Ac |
|
Size Total Text
|
2.52 Ac |
|
Zoning Description
|
Ru Alr |
|
Zoning Type
|
Residential |
Rooms
| Level |
Type |
Length |
Width |
Dimensions |
|
Second Level |
Bedroom |
|
|
11'10 x 8'5 |
|
Second Level |
Bedroom |
|
|
11'4 x 10'6 |
|
Second Level |
Bedroom |
|
|
13'4 x 8'2 |
|
Second Level |
Bedroom |
|
|
13'3 x 10'5 |
|
Main Level |
Entrance |
|
|
8'4 x 8'8 |
|
Main Level |
Laundry Room |
|
|
11'2 x 8'7 |
|
Main Level |
Family Room |
|
|
22'10 x 13'11 |
|
Main Level |
Primary Bedroom |
|
|
16'11 x 13'4 |
|
Main Level |
Living Room |
|
|
17'7 x 13'9 |
|
Main Level |
Kitchen |
|
|
15'6 x 10'11 |
|
Main Level |
Ensuite |
|
|
11'8 x 10'6 |
|
Main Level |
Dining Room |
|
|
19'11 x 11'5 |
|
Main Level |
Den |
|
|
13'10 x 8'3 |
|
Main Level |
Bathroom |
|
|
3-Piece |
|
Additional Accommodation |
Other |
|
|
12'7 x 10'6 |
|
Additional Accommodation |
Other |
|
|
9'4 x 6'3 |
|
Additional Accommodation |
Primary Bedroom |
|
|
11'5 x 10'4 |
|
Additional Accommodation |
Bathroom |
|
|
11'2 x 10'6 |
|
Additional Accommodation |
Kitchen |
|
|
11'7 x 9'10 |
|
Additional Accommodation |
Dining Room |
|
|
11'1 x 9'0 |
|
Additional Accommodation |
Living Room |
|
|
10'0 x 9'3 |
https://www.realtor.ca/real-estate/27155830/5491-langlois-rd-courtenay-courtenay-north









