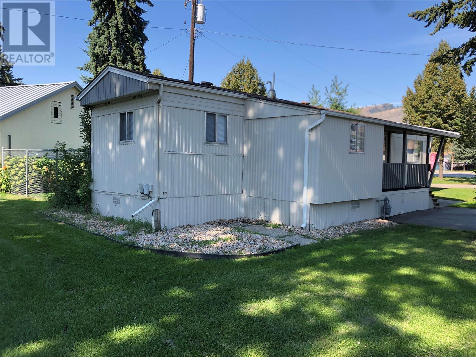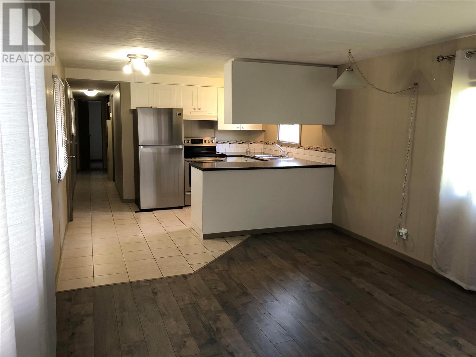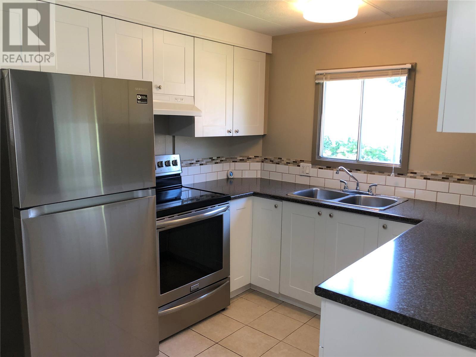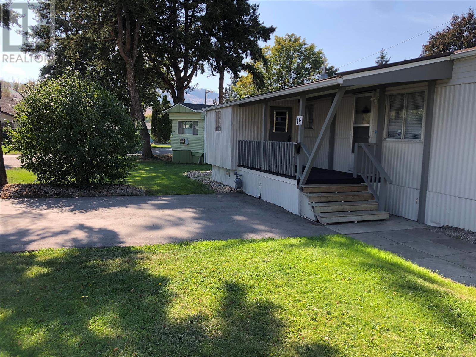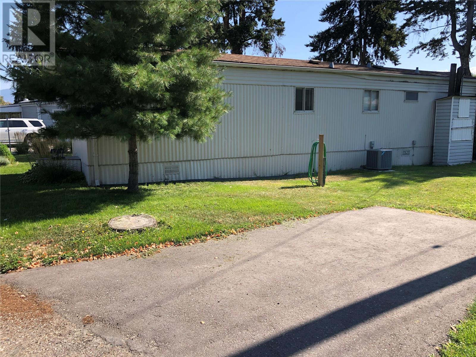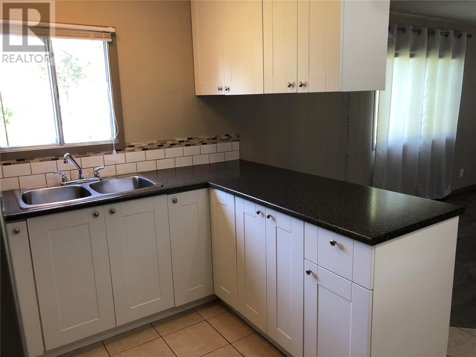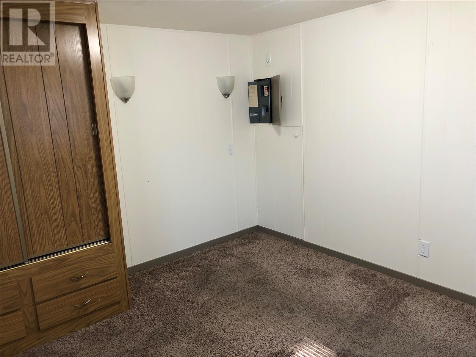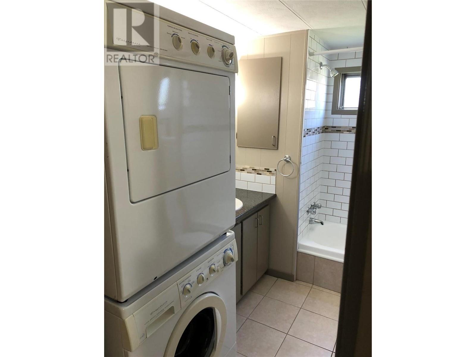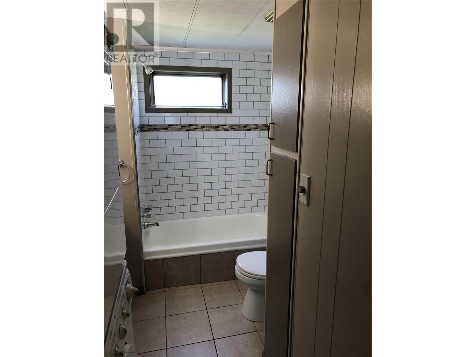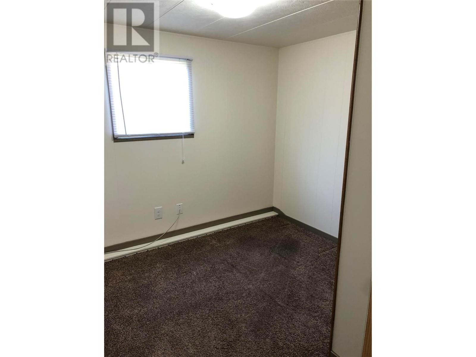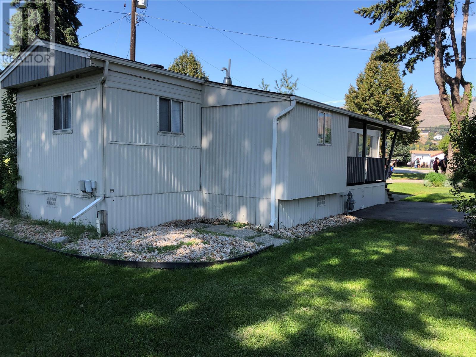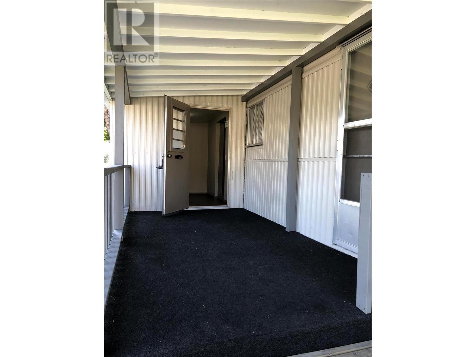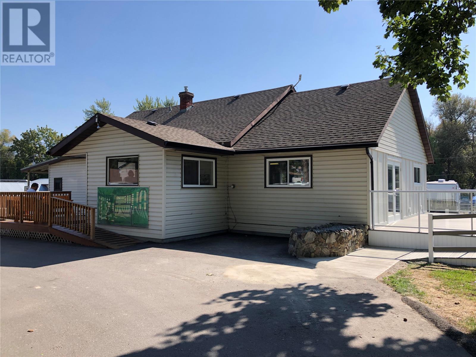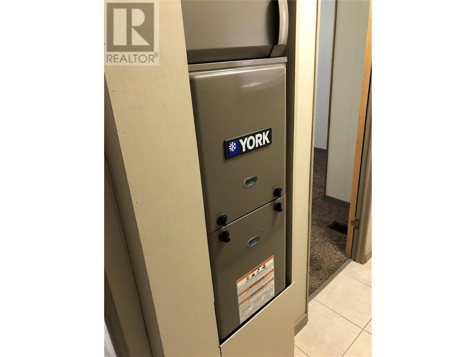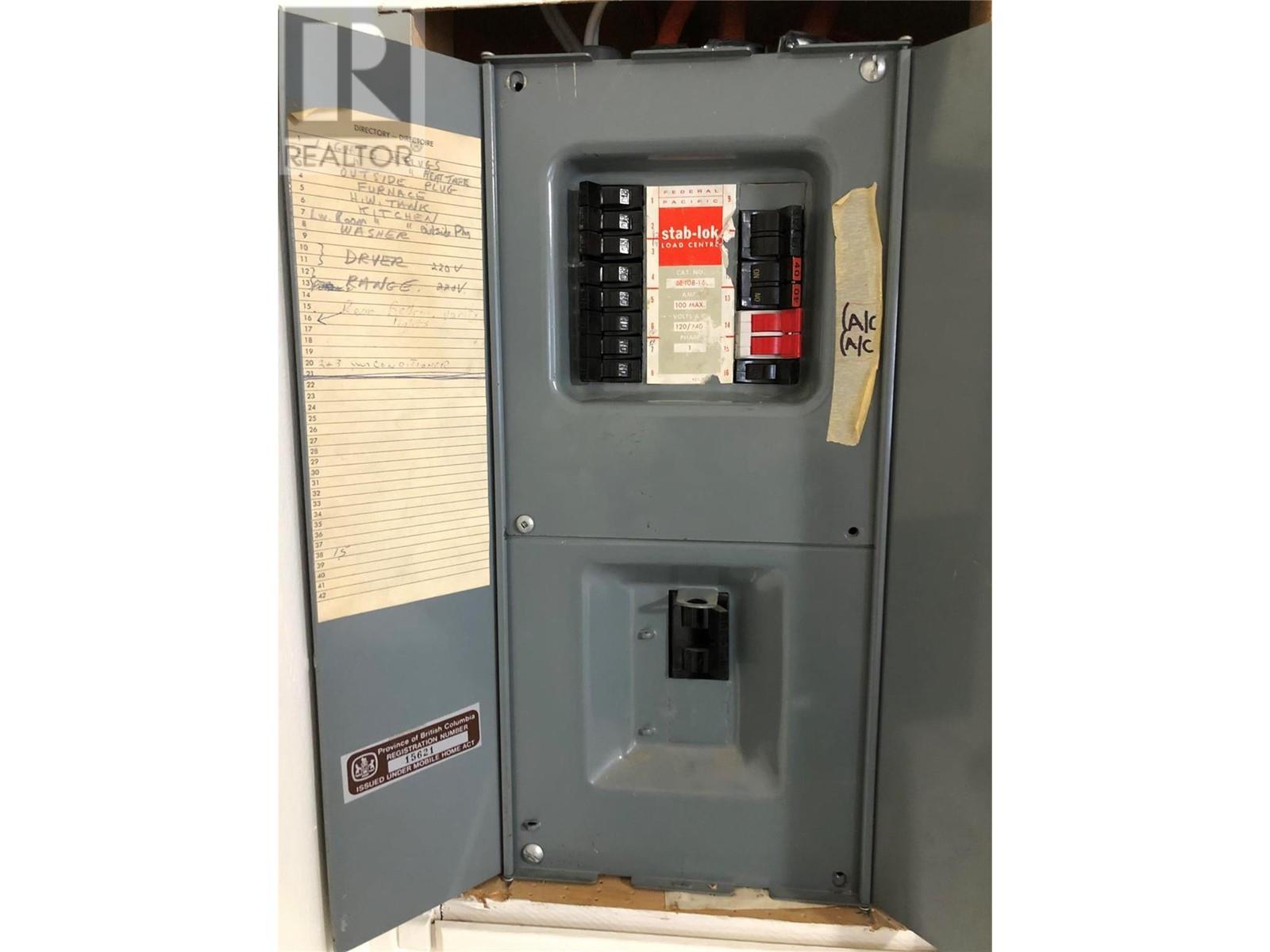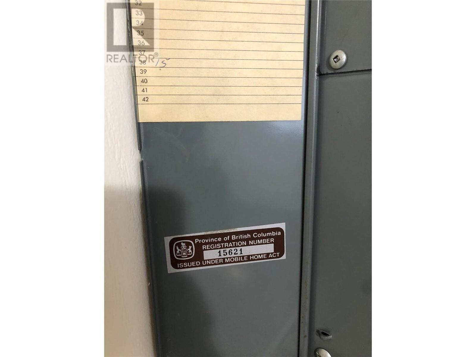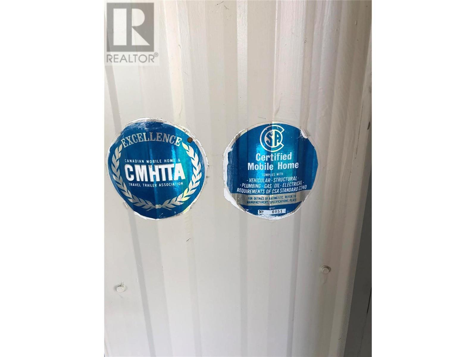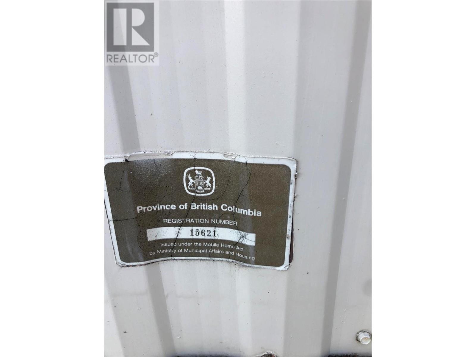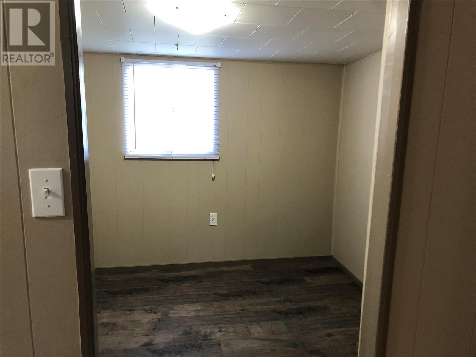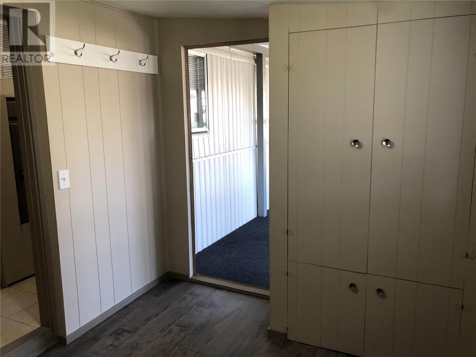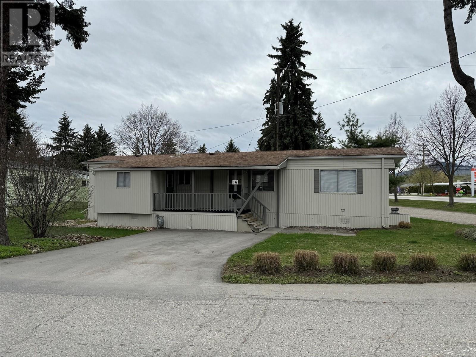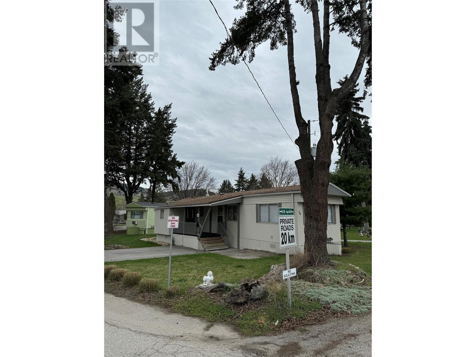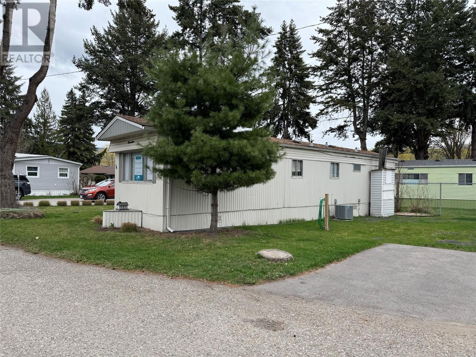2 Bedroom
1 Bathroom
760 sqft
Central Air Conditioning
See Remarks
Landscaped, Level
$132,000Maintenance, Pad Rental
$555 Monthly
Nicely updated 2 bed, 1 bath on a concrete pad (not dirt) in Big Chief 55+ Mobile Home Park offers highly sought after comfort and convenience. The vinyl flooring, updated kitchen, large windows that let in lots of light, plus a covered deck and 2 parking spots will make a nice home for the next owner. This well-maintained home features a newer furnace, A/C unit, and a brand-new hot water tank. The park has well-kept communal areas with a clubhouse that holds regular events, and the park is centrally located with easy access to many amenities, like groceries, pharmacy, coffee shops and beaches. Park manager said they would allow an indoor cat. Call your favourite REALTOR today to view. (id:46227)
Property Details
|
MLS® Number
|
10304461 |
|
Property Type
|
Single Family |
|
Neigbourhood
|
Okanagan Landing |
|
Amenities Near By
|
Public Transit, Recreation, Shopping |
|
Community Features
|
Adult Oriented, Rentals Not Allowed, Seniors Oriented |
|
Features
|
Level Lot, One Balcony |
|
Parking Space Total
|
2 |
Building
|
Bathroom Total
|
1 |
|
Bedrooms Total
|
2 |
|
Appliances
|
Refrigerator, Dryer, Range - Electric, Washer |
|
Constructed Date
|
1971 |
|
Cooling Type
|
Central Air Conditioning |
|
Exterior Finish
|
Aluminum |
|
Fire Protection
|
Smoke Detector Only |
|
Flooring Type
|
Vinyl |
|
Heating Type
|
See Remarks |
|
Roof Material
|
Steel |
|
Roof Style
|
Unknown |
|
Stories Total
|
1 |
|
Size Interior
|
760 Sqft |
|
Type
|
Manufactured Home |
|
Utility Water
|
Municipal Water |
Parking
Land
|
Access Type
|
Easy Access |
|
Acreage
|
No |
|
Land Amenities
|
Public Transit, Recreation, Shopping |
|
Landscape Features
|
Landscaped, Level |
|
Sewer
|
Municipal Sewage System |
|
Size Total Text
|
Under 1 Acre |
|
Zoning Type
|
Unknown |
Rooms
| Level |
Type |
Length |
Width |
Dimensions |
|
Main Level |
Other |
|
|
12' x 6' |
|
Main Level |
Bedroom |
|
|
8'6'' x 8'6'' |
|
Main Level |
Full Bathroom |
|
|
8'6'' x 7' |
|
Main Level |
Primary Bedroom |
|
|
11'6'' x 10'1'' |
|
Main Level |
Living Room |
|
|
11'6'' x 10'6'' |
|
Main Level |
Dining Room |
|
|
7' x 5' |
|
Main Level |
Kitchen |
|
|
11'6'' x 8' |
https://www.realtor.ca/real-estate/26537777/5484-25-avenue-unit-14-vernon-okanagan-landing


