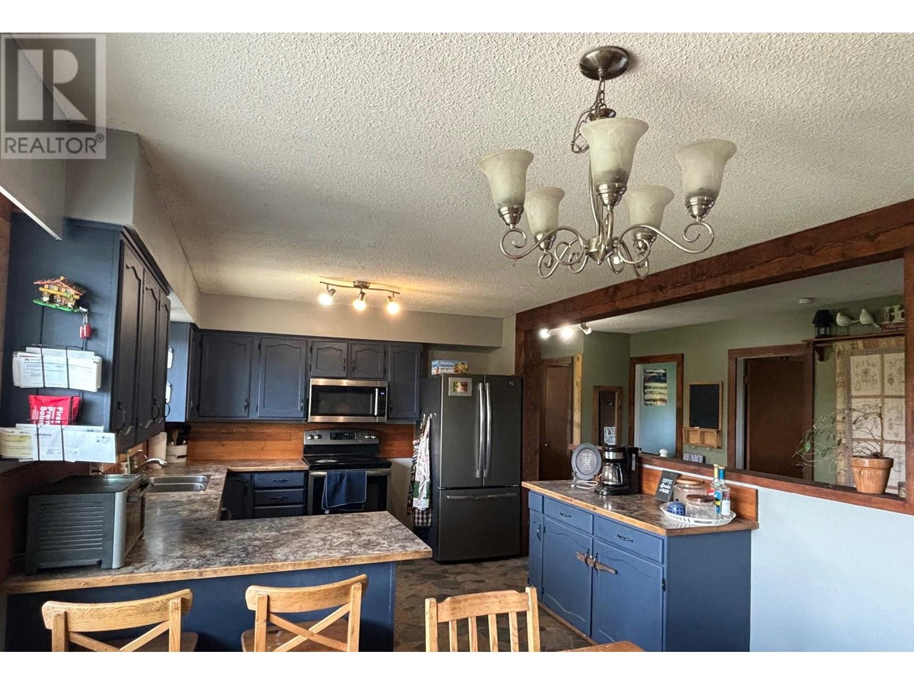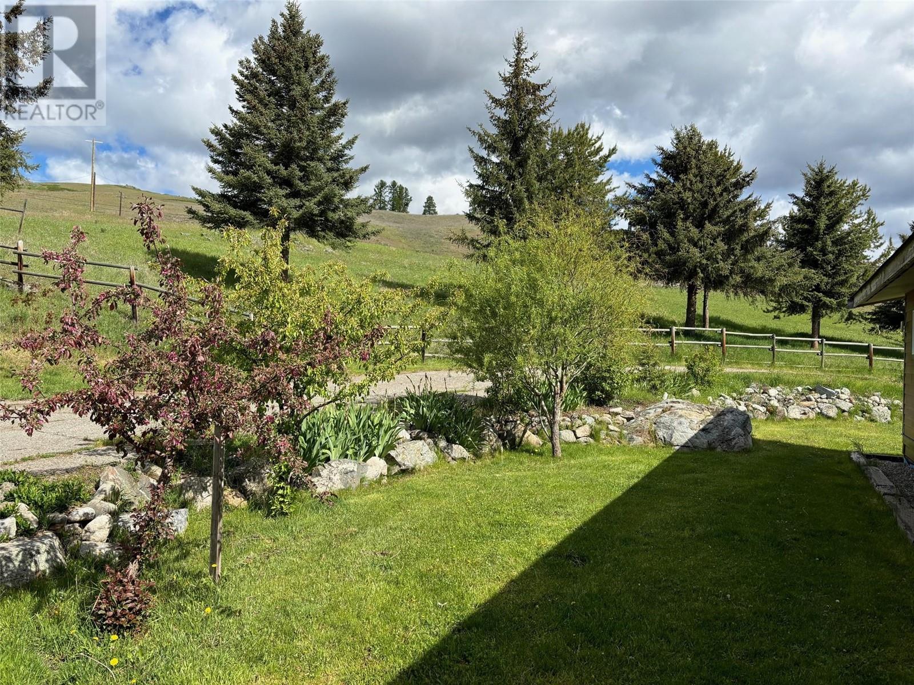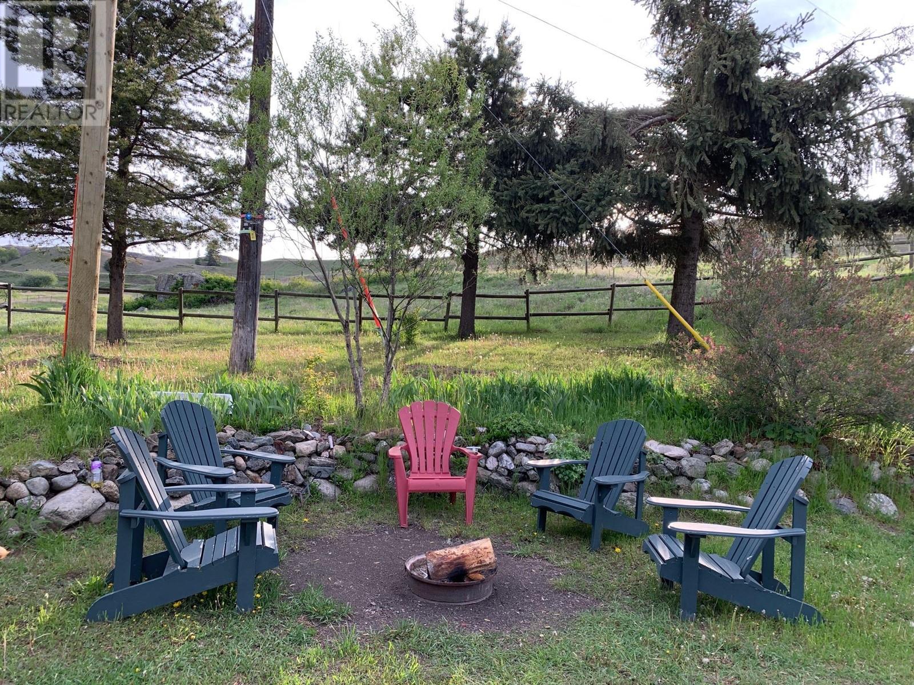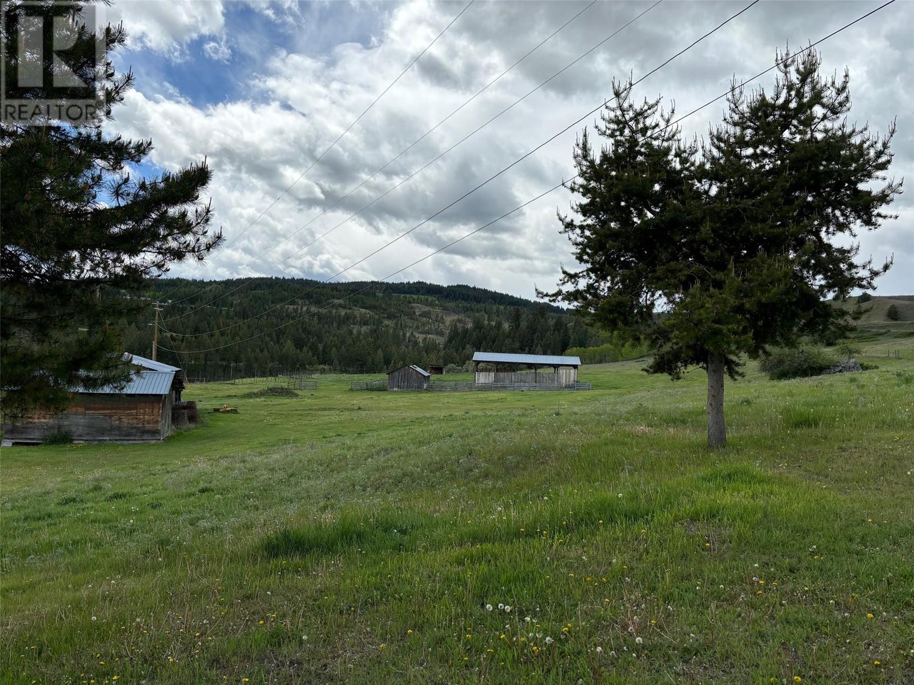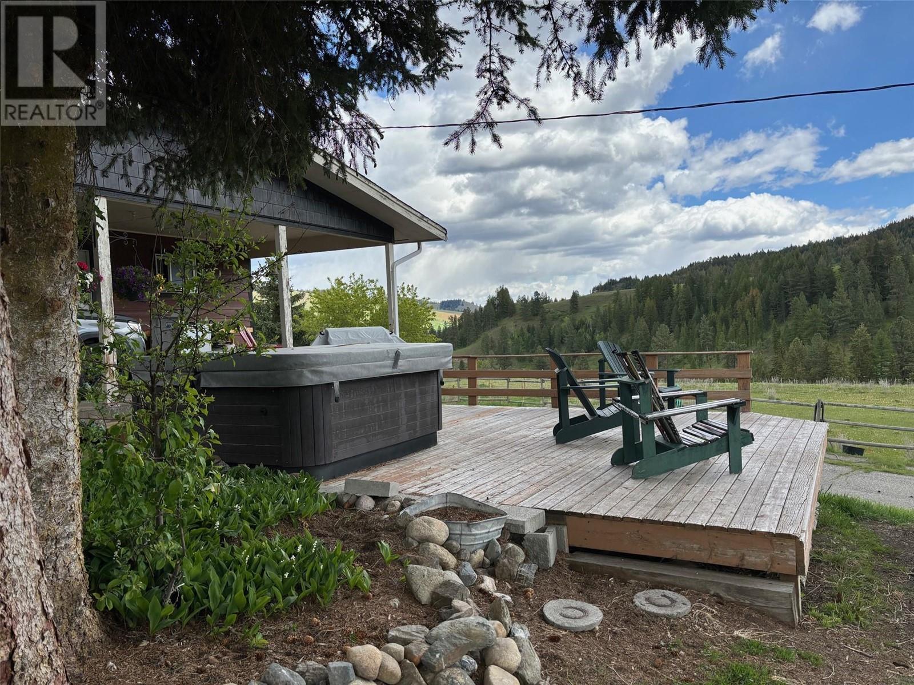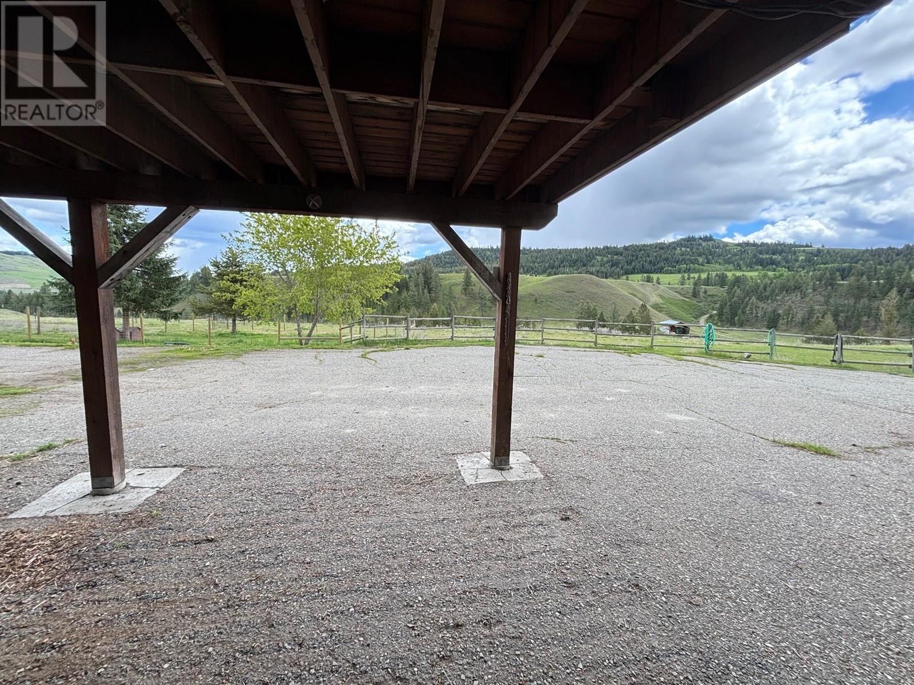5 Bedroom
2 Bathroom
1152 sqft
Central Air Conditioning
Forced Air, See Remarks
Acreage
$939,999
Ready for the country? A breathtaking view in every direction! Have a look at this beautiful family home on 59 acres. Baker Creek runs through the property to a fabulous pond on the south end. This parcel is perfect for the outdoor enthusiast. 5 Bedroom, 2 bath home features large open living space with a full basement. New siding and windows in 2023. Located on a bus route and 30 min to Osoyoos. Single car garage and plenty of parking. Several outbuildings for all your toys and a barn for your critters. Lots of open space and fresh air. Water rights with gravity water. This won't last long, call your realtor to view. (id:46227)
Property Details
|
MLS® Number
|
10315436 |
|
Property Type
|
Single Family |
|
Neigbourhood
|
Rock Crk. & Area |
|
Amenities Near By
|
Recreation, Ski Area |
|
Community Features
|
Rural Setting |
|
Features
|
Private Setting, Balcony |
|
View Type
|
Mountain View |
Building
|
Bathroom Total
|
2 |
|
Bedrooms Total
|
5 |
|
Constructed Date
|
1969 |
|
Construction Style Attachment
|
Detached |
|
Cooling Type
|
Central Air Conditioning |
|
Exterior Finish
|
Composite Siding |
|
Half Bath Total
|
1 |
|
Heating Fuel
|
Electric |
|
Heating Type
|
Forced Air, See Remarks |
|
Roof Material
|
Asphalt Shingle |
|
Roof Style
|
Unknown |
|
Stories Total
|
2 |
|
Size Interior
|
1152 Sqft |
|
Type
|
House |
|
Utility Water
|
Well |
Parking
Land
|
Access Type
|
Highway Access |
|
Acreage
|
Yes |
|
Land Amenities
|
Recreation, Ski Area |
|
Sewer
|
Septic Tank |
|
Size Irregular
|
59.58 |
|
Size Total
|
59.58 Ac|50 - 100 Acres |
|
Size Total Text
|
59.58 Ac|50 - 100 Acres |
|
Surface Water
|
Creeks, Ponds |
|
Zoning Type
|
Unknown |
Rooms
| Level |
Type |
Length |
Width |
Dimensions |
|
Basement |
Foyer |
|
|
14'6'' x 21' |
|
Basement |
Unfinished Room |
|
|
46' x 12' |
|
Basement |
Bedroom |
|
|
13' x 11'6'' |
|
Basement |
Bedroom |
|
|
14'6'' x 12' |
|
Main Level |
Bedroom |
|
|
9' x 8' |
|
Main Level |
Bedroom |
|
|
10' x 9' |
|
Main Level |
Primary Bedroom |
|
|
12'6'' x 11'6'' |
|
Main Level |
Dining Room |
|
|
11'6'' x 11' |
|
Main Level |
4pc Bathroom |
|
|
Measurements not available |
|
Main Level |
3pc Bathroom |
|
|
Measurements not available |
|
Main Level |
Living Room |
|
|
17'6'' x 15' |
|
Main Level |
Kitchen |
|
|
11'6'' x 10' |
https://www.realtor.ca/real-estate/26966391/5470-highway-3-bridesville-rock-crk-area









