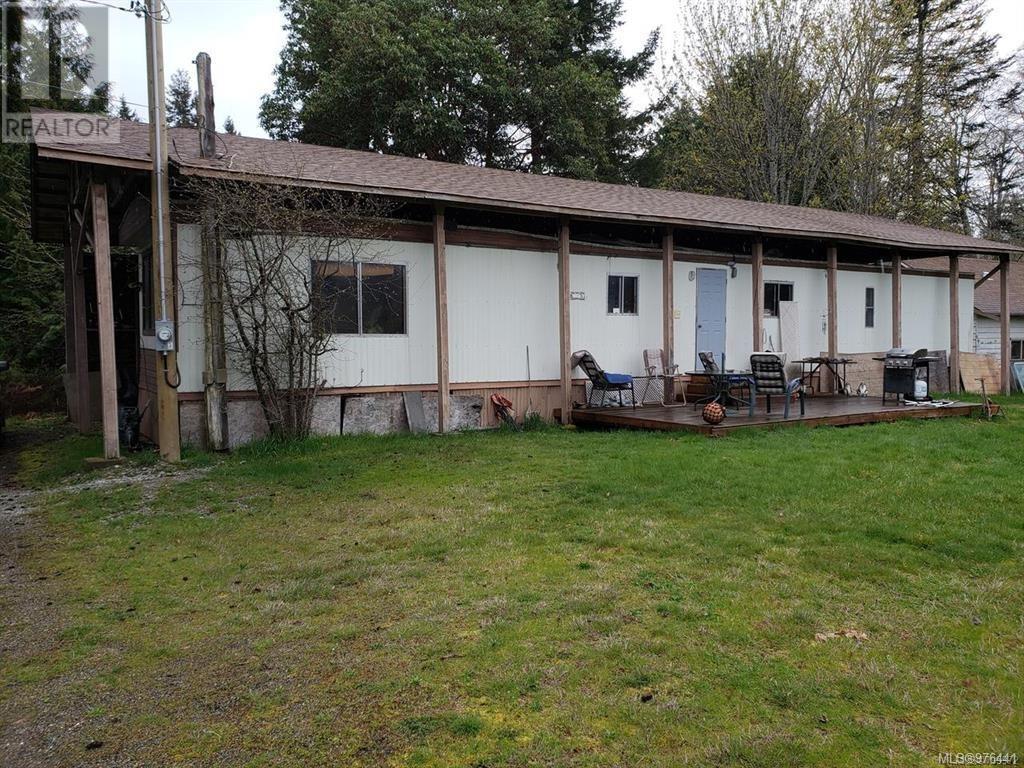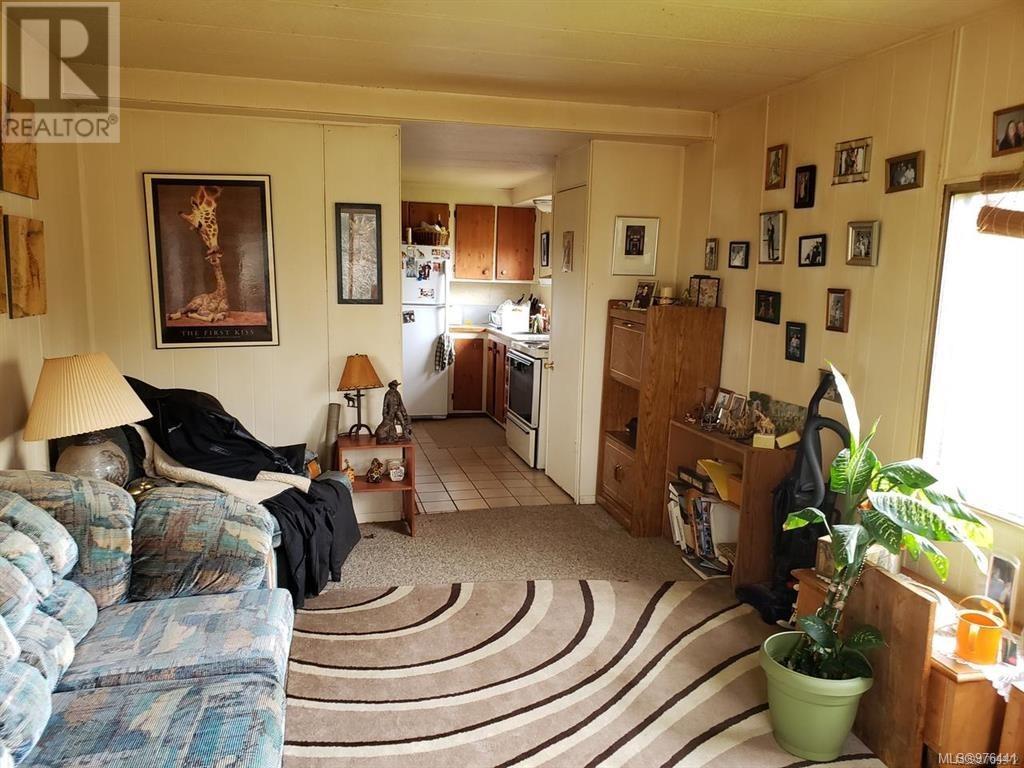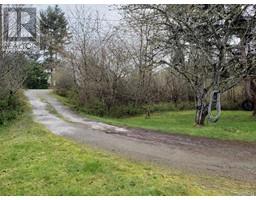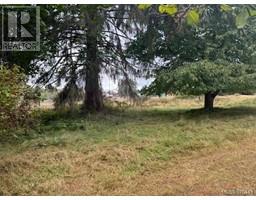5456 Island Hwy W Qualicum Beach, British Columbia V9K 2E8
2 Bedroom
1 Bathroom
1033 sqft
Fireplace
None
Forced Air
$420,000
Bordering this .61 acre level property is a pretty mountain view and open field views. It is very private from the road and bordered on two sides by ALR land. The older mobile home is rented and in need of TLC so it would be ideal for the buyer who wants to collect some revenue while designing their new home. There is a 24x30 shop (no power), a seasonal stream and fruit trees. Beach access is a short walk away across the road, a 10 minute drive to Qualicum Beach and close to golfing, marina, local restaurants, shopping and recreation. (id:46227)
Property Details
| MLS® Number | 976441 |
| Property Type | Single Family |
| Neigbourhood | Qualicum Beach |
| Features | Central Location, Level Lot, Private Setting, Southern Exposure, Other, Marine Oriented |
| Parking Space Total | 4 |
| Plan | Vip13312 |
| Structure | Workshop |
| View Type | Mountain View |
Building
| Bathroom Total | 1 |
| Bedrooms Total | 2 |
| Constructed Date | 1973 |
| Cooling Type | None |
| Fireplace Present | Yes |
| Fireplace Total | 1 |
| Heating Type | Forced Air |
| Size Interior | 1033 Sqft |
| Total Finished Area | 1033 Sqft |
| Type | Manufactured Home |
Land
| Acreage | No |
| Size Irregular | 0.61 |
| Size Total | 0.61 Ac |
| Size Total Text | 0.61 Ac |
| Zoning Description | Rs2 |
| Zoning Type | Residential |
Rooms
| Level | Type | Length | Width | Dimensions |
|---|---|---|---|---|
| Main Level | Living Room | 18 ft | 11 ft | 18 ft x 11 ft |
| Main Level | Laundry Room | 8 ft | 5 ft | 8 ft x 5 ft |
| Main Level | Kitchen | 12 ft | 8 ft | 12 ft x 8 ft |
| Main Level | Family Room | 16 ft | 10 ft | 16 ft x 10 ft |
| Main Level | Dining Room | 10 ft | 8 ft | 10 ft x 8 ft |
| Main Level | Bedroom | 8'6 x 8'3 | ||
| Main Level | Bedroom | 11 ft | Measurements not available x 11 ft | |
| Main Level | Bathroom | 4-Piece | ||
| Other | Workshop | 30 ft | 24 ft | 30 ft x 24 ft |
https://www.realtor.ca/real-estate/27435343/5456-island-hwy-w-qualicum-beach-qualicum-beach










































































