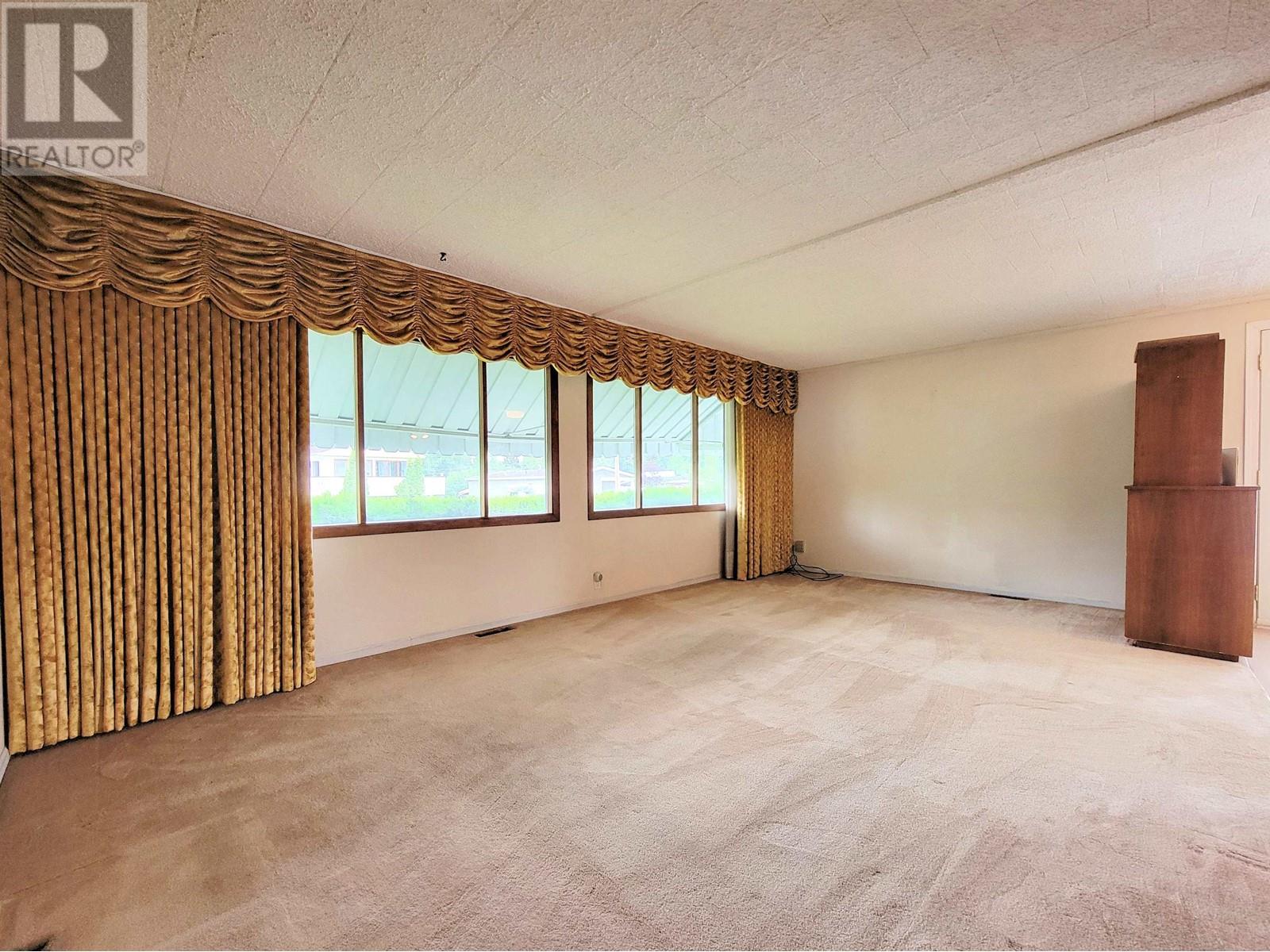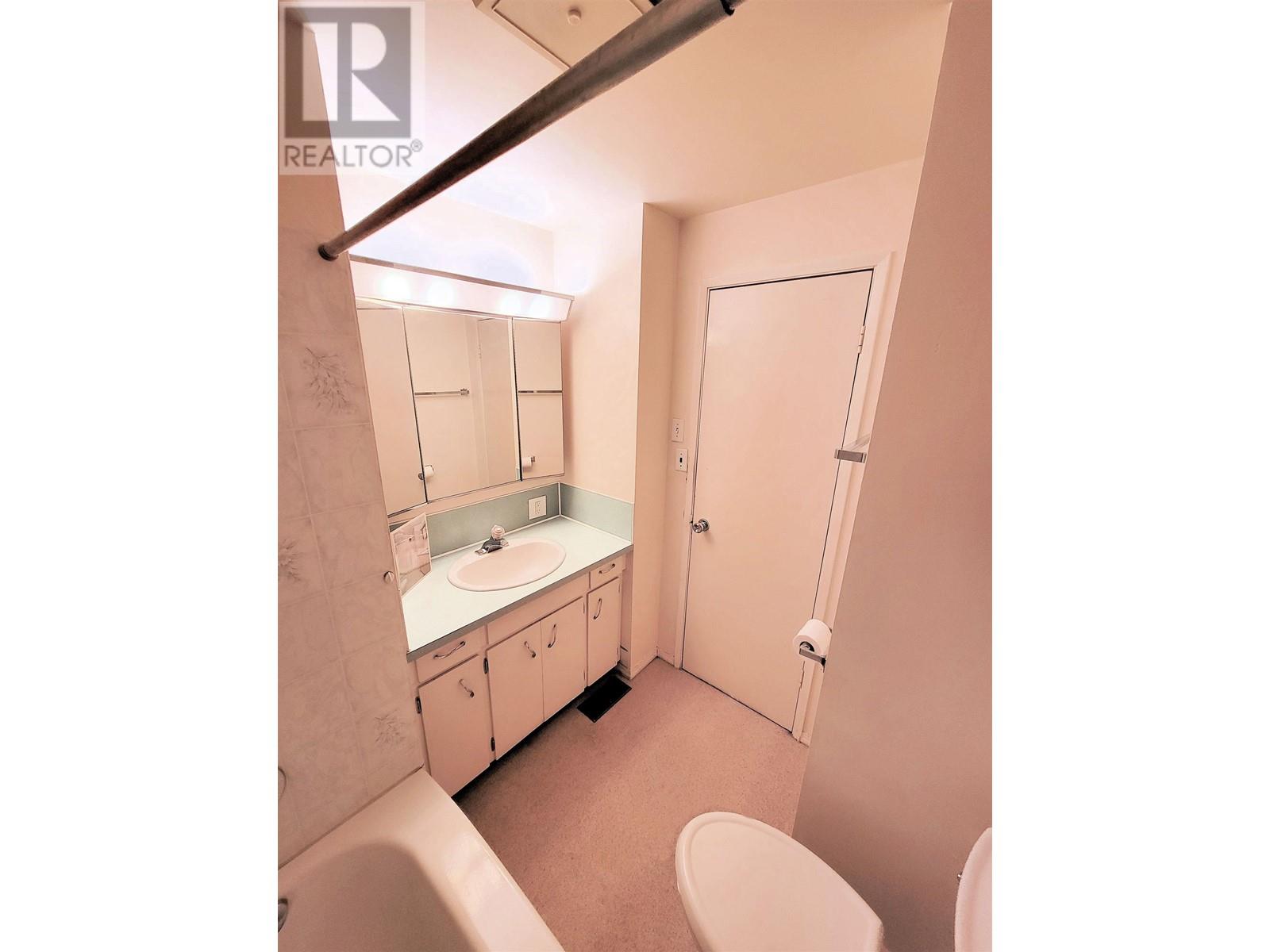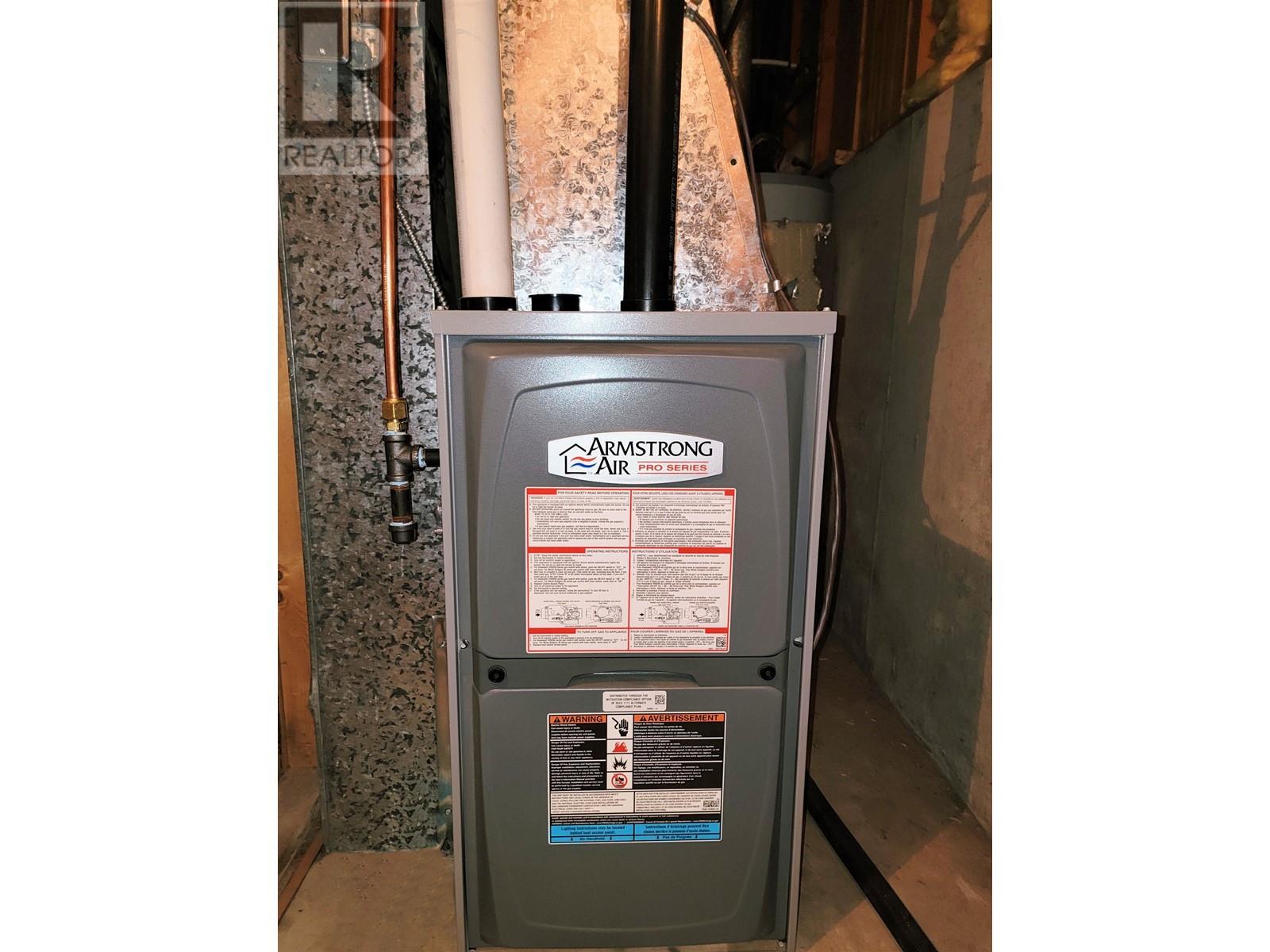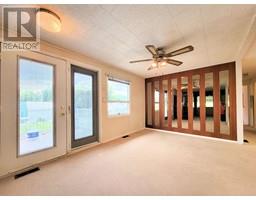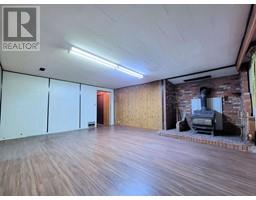5 Bedroom
3 Bathroom
2252 sqft
Forced Air
$345,000
Spacious home with massive, fenced yard close to shopping and many schools including Malaspina, Southridge, Westside Academy, Immaculate Conception and a short walk to Vanway. The open layout of this home feels like a breath of fresh air and boasts a chef's kitchen, new in 2004, with a large pantry. French doors whisk you to a deck, perfect for BBQs. A new high efficiency furnace in 2021, paved driveway in 2007, double carport and gates for RV access. Separate basement entry from foyer. 2 furnaces for separate heat control options on each floor. Professionally engineered trusses in 1981. Welcome to your forever home! All measurements approximate and to be verified by buyer if deemed important. (id:46227)
Property Details
|
MLS® Number
|
R2942720 |
|
Property Type
|
Single Family |
Building
|
Bathroom Total
|
3 |
|
Bedrooms Total
|
5 |
|
Appliances
|
Washer, Dryer, Refrigerator, Stove, Dishwasher |
|
Basement Type
|
Full |
|
Constructed Date
|
1965 |
|
Construction Style Attachment
|
Detached |
|
Construction Style Other
|
Manufactured |
|
Foundation Type
|
Concrete Perimeter |
|
Heating Fuel
|
Natural Gas |
|
Heating Type
|
Forced Air |
|
Roof Material
|
Asphalt Shingle |
|
Roof Style
|
Conventional |
|
Stories Total
|
2 |
|
Size Interior
|
2252 Sqft |
|
Type
|
Manufactured Home/mobile |
|
Utility Water
|
Municipal Water |
Parking
Land
|
Acreage
|
No |
|
Size Irregular
|
10150 |
|
Size Total
|
10150 Sqft |
|
Size Total Text
|
10150 Sqft |
Rooms
| Level |
Type |
Length |
Width |
Dimensions |
|
Lower Level |
Bedroom 3 |
14 ft ,1 in |
18 ft ,6 in |
14 ft ,1 in x 18 ft ,6 in |
|
Lower Level |
Bedroom 4 |
8 ft ,8 in |
14 ft ,4 in |
8 ft ,8 in x 14 ft ,4 in |
|
Lower Level |
Bedroom 5 |
8 ft ,8 in |
11 ft ,1 in |
8 ft ,8 in x 11 ft ,1 in |
|
Lower Level |
Laundry Room |
5 ft |
6 ft ,2 in |
5 ft x 6 ft ,2 in |
|
Lower Level |
Utility Room |
4 ft |
22 ft ,7 in |
4 ft x 22 ft ,7 in |
|
Main Level |
Foyer |
4 ft ,1 in |
23 ft ,4 in |
4 ft ,1 in x 23 ft ,4 in |
|
Main Level |
Kitchen |
9 ft ,7 in |
11 ft ,1 in |
9 ft ,7 in x 11 ft ,1 in |
|
Main Level |
Dining Room |
9 ft ,1 in |
13 ft ,1 in |
9 ft ,1 in x 13 ft ,1 in |
|
Main Level |
Pantry |
9 ft ,6 in |
4 ft ,4 in |
9 ft ,6 in x 4 ft ,4 in |
|
Main Level |
Living Room |
12 ft ,3 in |
19 ft ,3 in |
12 ft ,3 in x 19 ft ,3 in |
|
Main Level |
Primary Bedroom |
11 ft ,8 in |
12 ft ,3 in |
11 ft ,8 in x 12 ft ,3 in |
|
Main Level |
Bedroom 2 |
9 ft ,5 in |
9 ft ,7 in |
9 ft ,5 in x 9 ft ,7 in |
|
Main Level |
Other |
5 ft ,7 in |
6 ft ,1 in |
5 ft ,7 in x 6 ft ,1 in |
https://www.realtor.ca/real-estate/27628208/5445-park-drive-prince-george










