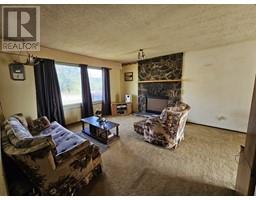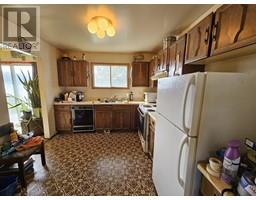5 Bedroom
1 Bathroom
1600 sqft
Forced Air, See Remarks
$149,000
NEW PRICE! Come take a tour and see what you think. Great Opportunity if you're looking to find that home where you can do some work and make a lovely home for yourself and your family. Fair price for this 5-bedroom bi-level with 4-piece bathroom. Spacious living room, comfortable dining area, decent size rooms. Lots of potential and located in a nice neighborhood. Property is being sold as is, where is. You can purchase this property for a good price, do some clean up and renovations and the price will increase. If you are looking for your next purchase call for a tour as this will may work for you. Property must be sold. This may be your next purchase, call now. (id:46227)
Property Details
|
MLS® Number
|
10322553 |
|
Property Type
|
Single Family |
|
Neigbourhood
|
Chetwynd |
|
Amenities Near By
|
Schools, Shopping |
|
Community Features
|
Family Oriented |
|
Parking Space Total
|
2 |
Building
|
Bathroom Total
|
1 |
|
Bedrooms Total
|
5 |
|
Appliances
|
Refrigerator, Range - Electric |
|
Basement Type
|
Full |
|
Constructed Date
|
1980 |
|
Construction Style Attachment
|
Detached |
|
Exterior Finish
|
Vinyl Siding |
|
Foundation Type
|
Preserved Wood |
|
Heating Type
|
Forced Air, See Remarks |
|
Roof Material
|
Steel |
|
Roof Style
|
Unknown |
|
Stories Total
|
2 |
|
Size Interior
|
1600 Sqft |
|
Type
|
House |
|
Utility Water
|
Municipal Water |
Parking
Land
|
Access Type
|
Easy Access |
|
Acreage
|
No |
|
Land Amenities
|
Schools, Shopping |
|
Sewer
|
Municipal Sewage System |
|
Size Irregular
|
0.22 |
|
Size Total
|
0.22 Ac|under 1 Acre |
|
Size Total Text
|
0.22 Ac|under 1 Acre |
|
Zoning Type
|
Residential |
Rooms
| Level |
Type |
Length |
Width |
Dimensions |
|
Basement |
Laundry Room |
|
|
7'10'' x 9' |
|
Basement |
Utility Room |
|
|
12'3'' x 16'5'' |
|
Basement |
Other |
|
|
7'10'' x 10'11'' |
|
Basement |
Bedroom |
|
|
8'1'' x 11'7'' |
|
Basement |
Bedroom |
|
|
11'4'' x 8'8'' |
|
Basement |
Recreation Room |
|
|
12'2'' x 13'5'' |
|
Main Level |
4pc Bathroom |
|
|
Measurements not available |
|
Main Level |
Bedroom |
|
|
8'3'' x 8' |
|
Main Level |
Bedroom |
|
|
9'2'' x 8'3'' |
|
Main Level |
Primary Bedroom |
|
|
10'11'' x 11'11'' |
|
Main Level |
Kitchen |
|
|
9'11'' x 10'11'' |
|
Main Level |
Dining Room |
|
|
9'2'' x 12'4'' |
|
Main Level |
Living Room |
|
|
13'11'' x 13'8'' |
https://www.realtor.ca/real-estate/27323236/5421-hospital-road-nw-chetwynd-chetwynd




















