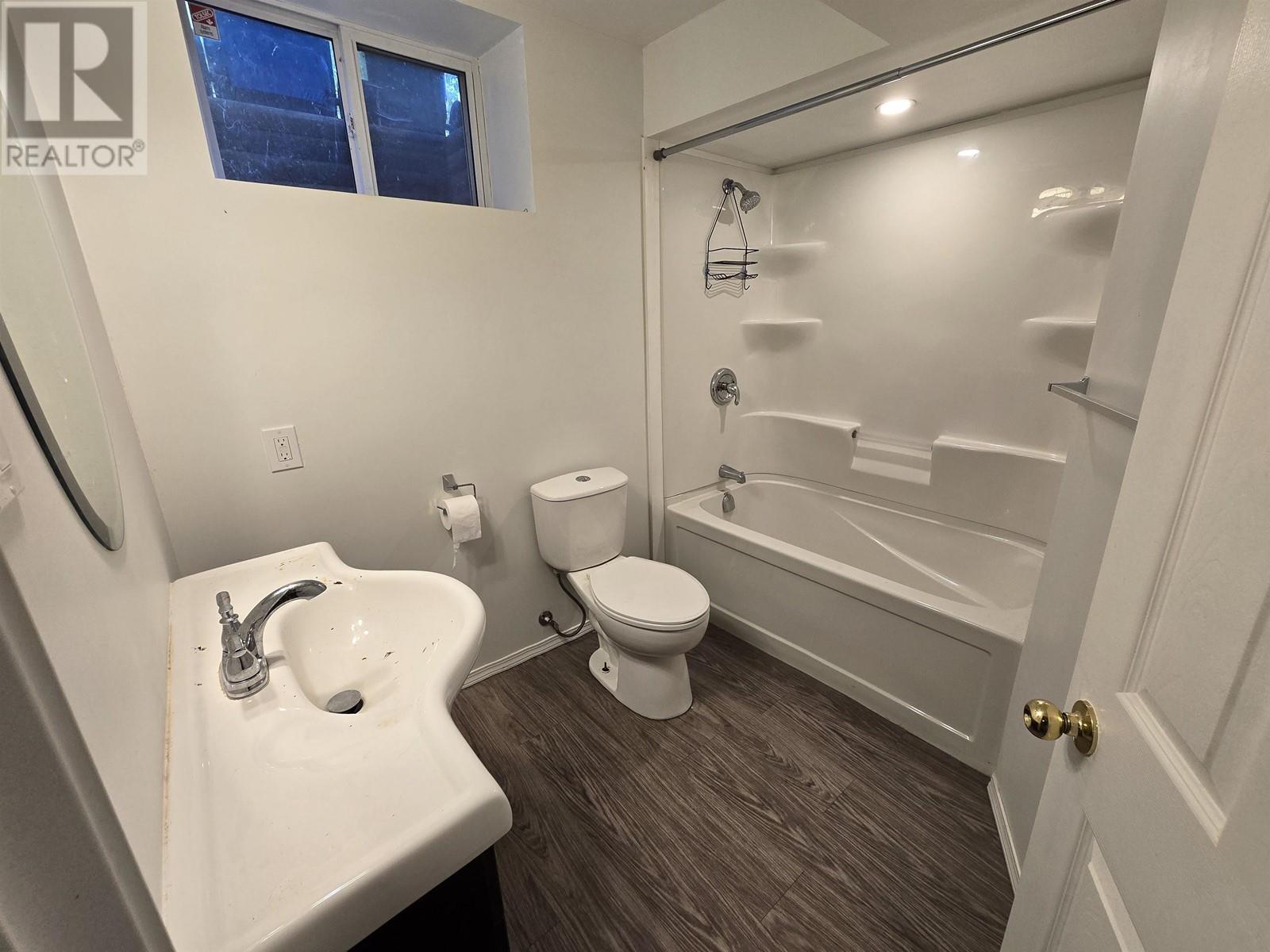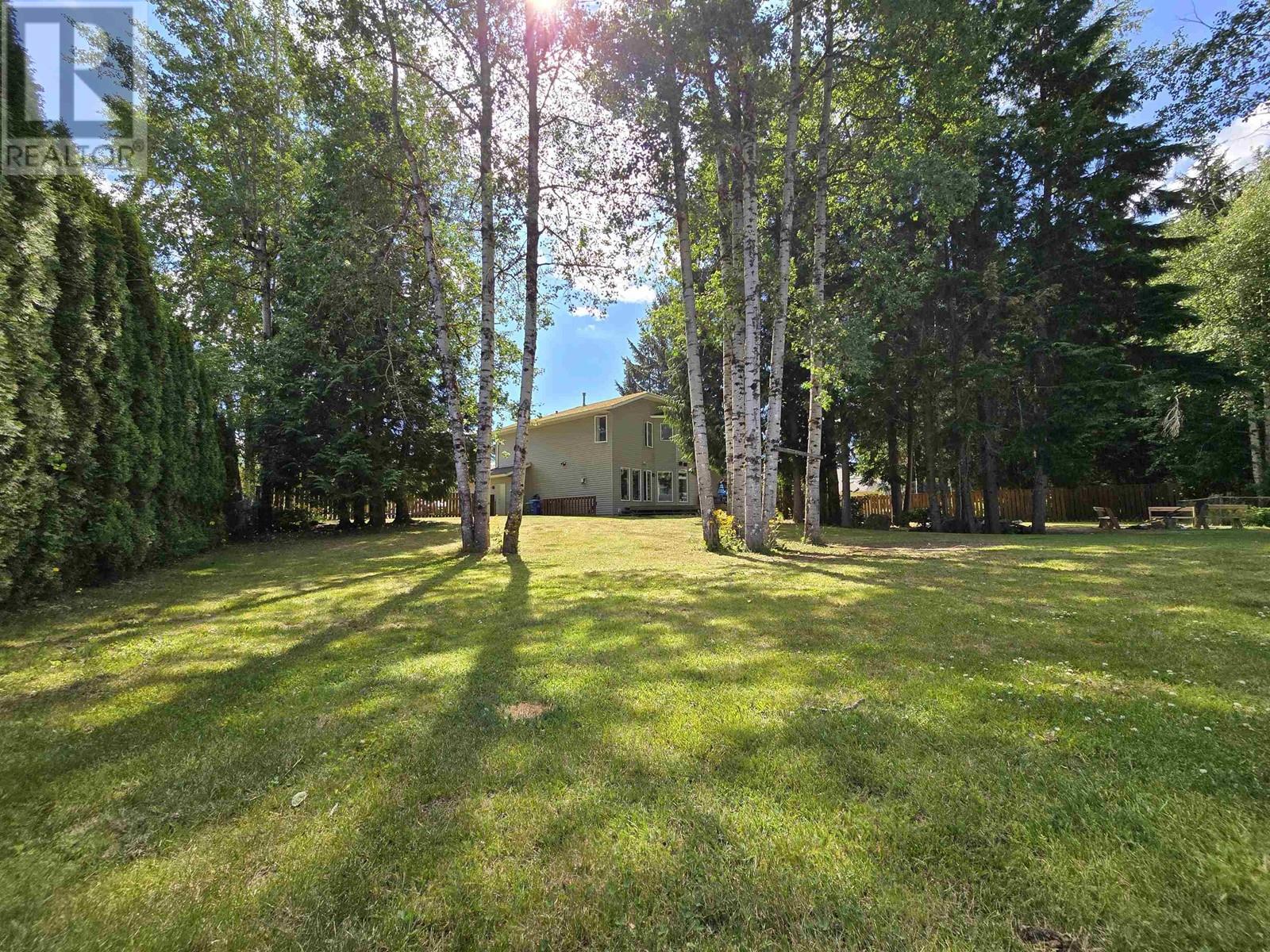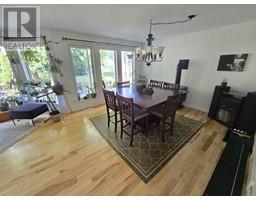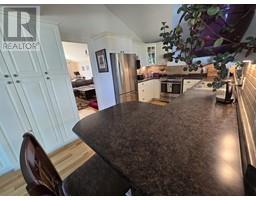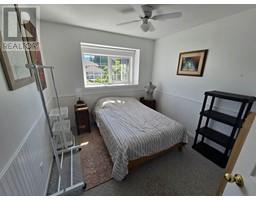3 Bedroom
4 Bathroom
3021 sqft
Fireplace
Forced Air
$664,900
* PREC - Personal Real Estate Corporation. Great family home tucked away in a quiet, private location near the college, on .6 of an acre featuring stunning views of the Kalurn river as well as the mountains to the north of town! The main floor offers a bright spacious living room with vaulted ceilings, a good sized kitchen which opens into the dining area, and main floor laundry. The upper level has 3 good sized bedrooms and a 4 piece bath. The ensuite with has both a shower and a stand alone tub which overlooks the back yard. The full basement offers an office (which could double as a forth bedroom), another full bath, and a giant den- great as a basement TV room or kids play zone! Other features include a double garage and fully fenced back yard, a and deck tucked away between the house and a mature stand of trees. (id:46227)
Property Details
|
MLS® Number
|
R2906330 |
|
Property Type
|
Single Family |
|
View Type
|
Mountain View, Ravine View |
Building
|
Bathroom Total
|
4 |
|
Bedrooms Total
|
3 |
|
Appliances
|
Washer, Dryer, Refrigerator, Stove, Dishwasher |
|
Basement Type
|
Full |
|
Constructed Date
|
1996 |
|
Construction Style Attachment
|
Detached |
|
Fire Protection
|
Security System |
|
Fireplace Present
|
Yes |
|
Fireplace Total
|
1 |
|
Foundation Type
|
Concrete Perimeter |
|
Heating Type
|
Forced Air |
|
Roof Material
|
Asphalt Shingle |
|
Roof Style
|
Conventional |
|
Stories Total
|
3 |
|
Size Interior
|
3021 Sqft |
|
Type
|
House |
|
Utility Water
|
Municipal Water |
Parking
Land
|
Acreage
|
No |
|
Size Irregular
|
0.66 |
|
Size Total
|
0.66 Ac |
|
Size Total Text
|
0.66 Ac |
Rooms
| Level |
Type |
Length |
Width |
Dimensions |
|
Above |
Primary Bedroom |
13 ft ,4 in |
13 ft ,8 in |
13 ft ,4 in x 13 ft ,8 in |
|
Above |
Bedroom 2 |
9 ft ,6 in |
9 ft ,2 in |
9 ft ,6 in x 9 ft ,2 in |
|
Above |
Bedroom 3 |
12 ft ,5 in |
10 ft ,7 in |
12 ft ,5 in x 10 ft ,7 in |
|
Lower Level |
Den |
20 ft ,6 in |
11 ft ,6 in |
20 ft ,6 in x 11 ft ,6 in |
|
Lower Level |
Utility Room |
7 ft |
5 ft ,6 in |
7 ft x 5 ft ,6 in |
|
Lower Level |
Office |
12 ft |
12 ft ,8 in |
12 ft x 12 ft ,8 in |
|
Main Level |
Living Room |
25 ft ,2 in |
11 ft ,1 in |
25 ft ,2 in x 11 ft ,1 in |
|
Main Level |
Kitchen |
15 ft ,4 in |
9 ft ,5 in |
15 ft ,4 in x 9 ft ,5 in |
|
Main Level |
Dining Room |
11 ft ,9 in |
13 ft ,3 in |
11 ft ,9 in x 13 ft ,3 in |
https://www.realtor.ca/real-estate/27178097/5416-mcconnell-crescent-terrace



















