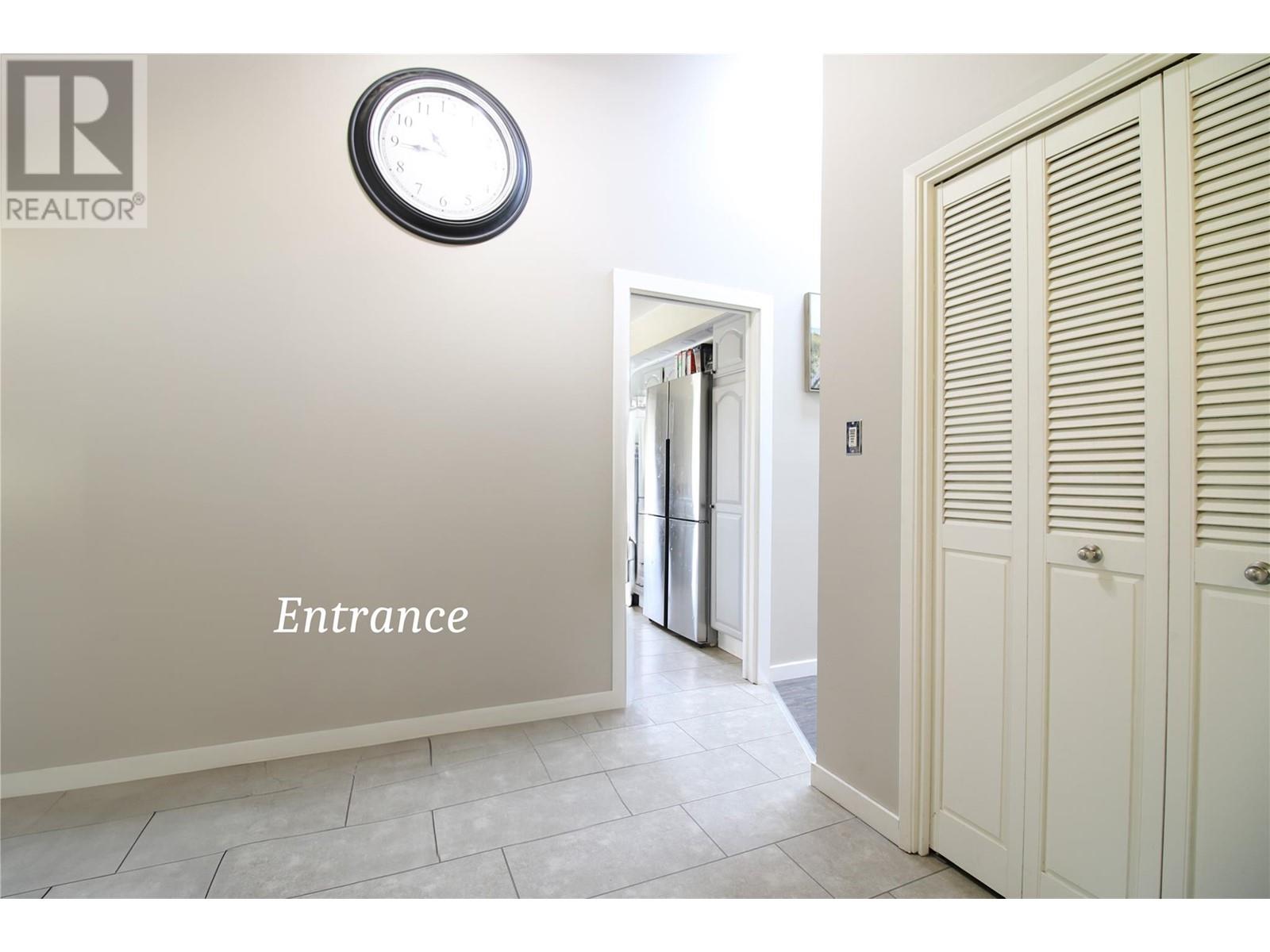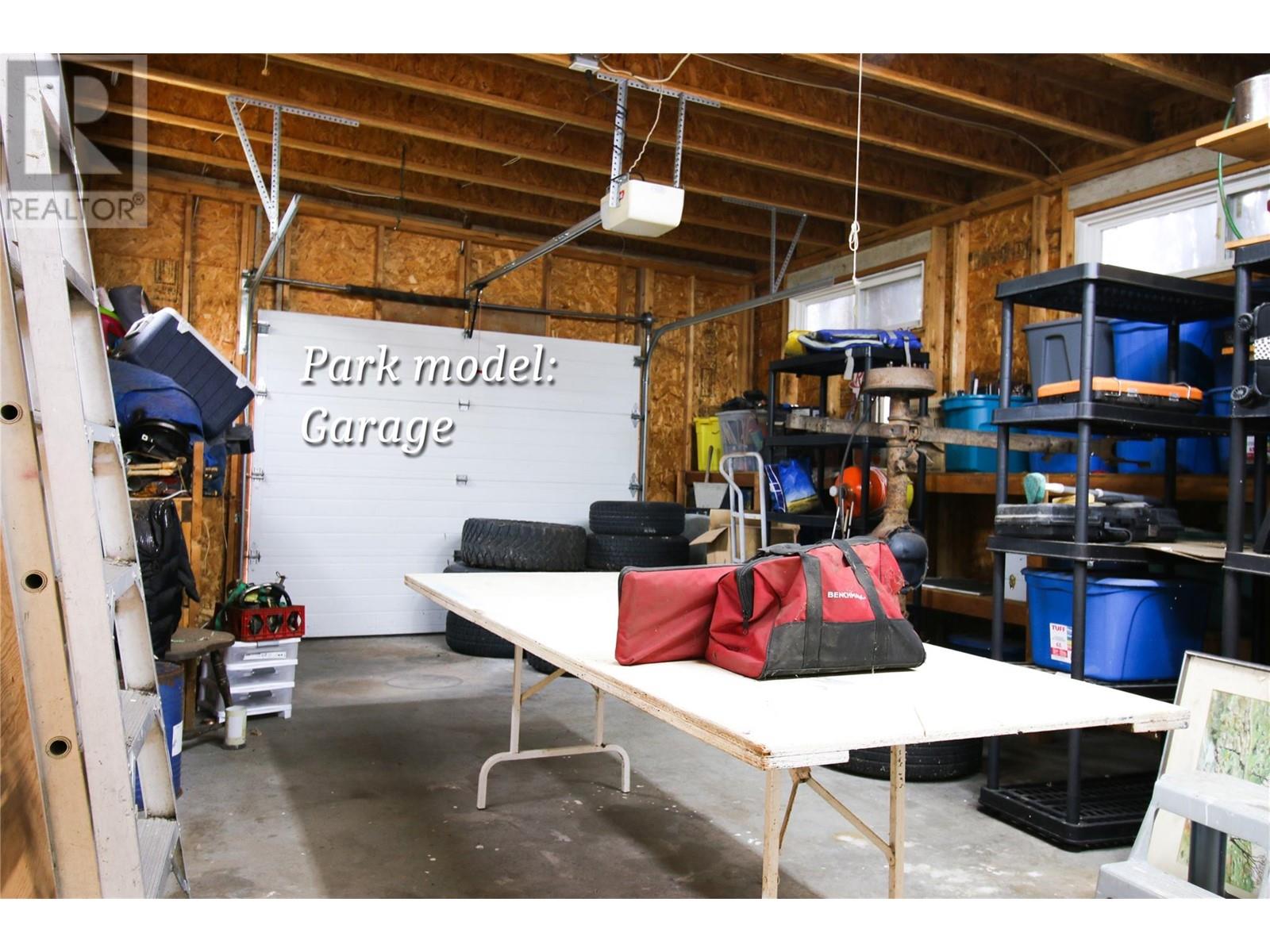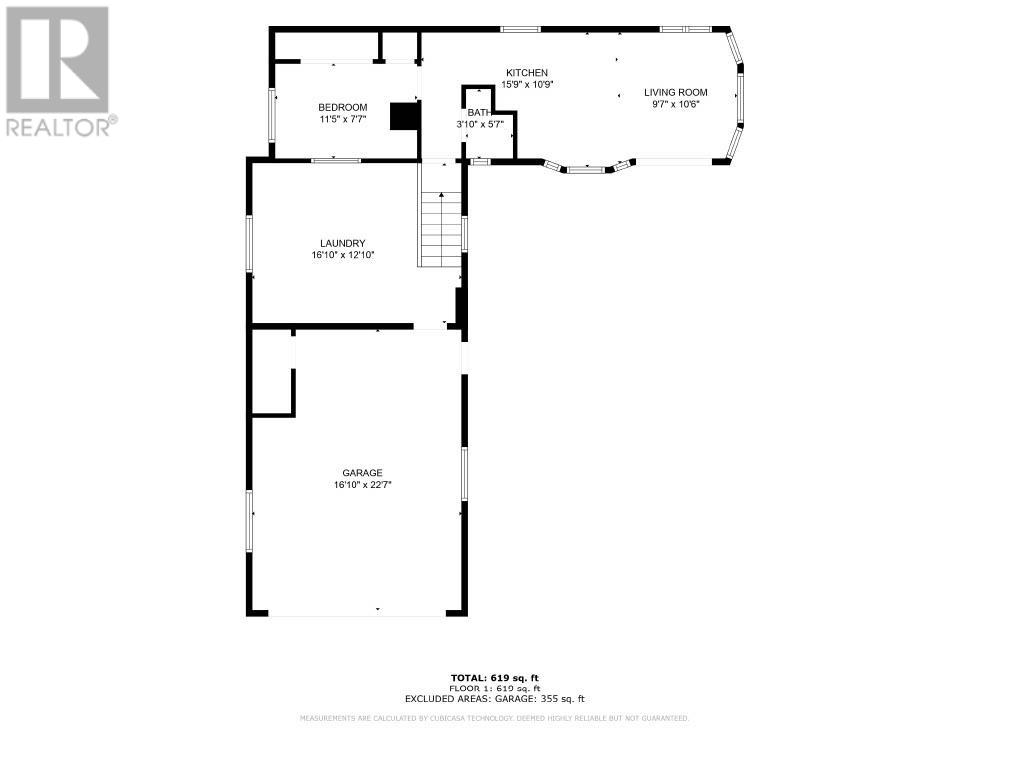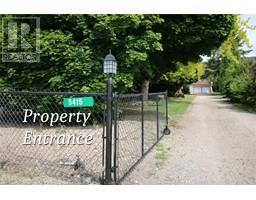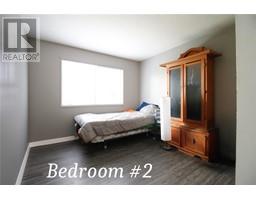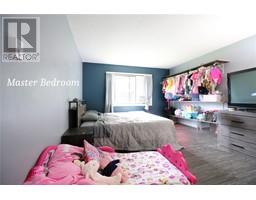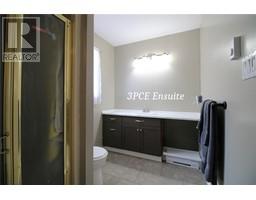3 Bedroom
2 Bathroom
1500 sqft
Ranch
Fireplace
Wall Unit
Baseboard Heaters
Landscaped
$799,900
Welcome to this tranquil, private setting, located minutes south of the Town of Oliver(15 minutes from Osoyoos), set back from the highway, on almost 1 full, flat acre. This is a spacious, single level residence, with entrance through a charming, Spanish style courtyard, boasting a double garage AND detached workshop with electricity, storage shed, RV Parking w/ electrical hookup, irrigation system, plenty of outside and inside parking for all your vehicle requirements, and a possible income generating, 619 sqft park model detached home on a concrete foundation that comes with ANOTHER 355 sqft single garage/workshop. A great home for families with a FULLY FENCED YARD and room for pets along with plenty of room for avid gardeners, this property has so much potential. Book a showing today! (id:46227)
Property Details
|
MLS® Number
|
10315241 |
|
Property Type
|
Single Family |
|
Neigbourhood
|
Oliver Rural |
|
Amenities Near By
|
Golf Nearby, Airport, Park, Recreation, Schools, Shopping, Ski Area |
|
Community Features
|
Family Oriented, Rural Setting, Pets Allowed |
|
Features
|
Private Setting, Treed, Irregular Lot Size |
|
Parking Space Total
|
3 |
|
Storage Type
|
Storage Shed |
|
View Type
|
Unknown, Mountain View, Valley View |
Building
|
Bathroom Total
|
2 |
|
Bedrooms Total
|
3 |
|
Appliances
|
Refrigerator, Dishwasher, Dryer, Range - Electric, Washer |
|
Architectural Style
|
Ranch |
|
Basement Type
|
Crawl Space |
|
Constructed Date
|
1979 |
|
Construction Style Attachment
|
Detached |
|
Cooling Type
|
Wall Unit |
|
Exterior Finish
|
Stucco |
|
Fireplace Fuel
|
Wood |
|
Fireplace Present
|
Yes |
|
Fireplace Type
|
Conventional |
|
Flooring Type
|
Laminate |
|
Heating Fuel
|
Electric |
|
Heating Type
|
Baseboard Heaters |
|
Roof Material
|
Asphalt Shingle |
|
Roof Style
|
Unknown |
|
Stories Total
|
1 |
|
Size Interior
|
1500 Sqft |
|
Type
|
House |
|
Utility Water
|
Municipal Water |
Parking
|
See Remarks
|
|
|
Attached Garage
|
3 |
|
Detached Garage
|
3 |
|
R V
|
1 |
Land
|
Access Type
|
Easy Access |
|
Acreage
|
No |
|
Fence Type
|
Fence |
|
Land Amenities
|
Golf Nearby, Airport, Park, Recreation, Schools, Shopping, Ski Area |
|
Landscape Features
|
Landscaped |
|
Sewer
|
Septic Tank |
|
Size Irregular
|
0.99 |
|
Size Total
|
0.99 Ac|under 1 Acre |
|
Size Total Text
|
0.99 Ac|under 1 Acre |
|
Zoning Type
|
Agricultural |
Rooms
| Level |
Type |
Length |
Width |
Dimensions |
|
Main Level |
4pc Bathroom |
|
|
Measurements not available |
|
Main Level |
3pc Ensuite Bath |
|
|
Measurements not available |
|
Main Level |
Bedroom |
|
|
11'6'' x 10'10'' |
|
Main Level |
Bedroom |
|
|
10'4'' x 10'6'' |
|
Main Level |
Primary Bedroom |
|
|
11'2'' x 16'11'' |
|
Main Level |
Kitchen |
|
|
15'1'' x 13'5'' |
|
Main Level |
Dining Room |
|
|
10'9'' x 11'7'' |
|
Main Level |
Living Room |
|
|
16'8'' x 20'8'' |
|
Secondary Dwelling Unit |
Other |
|
|
16'10'' x 12'10'' |
|
Secondary Dwelling Unit |
Bedroom |
|
|
11'5'' x 7'7'' |
|
Secondary Dwelling Unit |
Living Room |
|
|
9'7'' x 10'6'' |
|
Secondary Dwelling Unit |
Kitchen |
|
|
15'9'' x 10'9'' |
Utilities
|
Electricity
|
Available |
|
Water
|
Available |
https://www.realtor.ca/real-estate/26960574/5415-highway-97-oliver-oliver-rural












