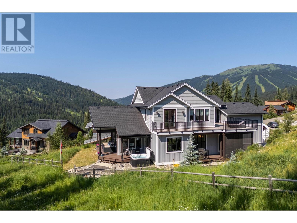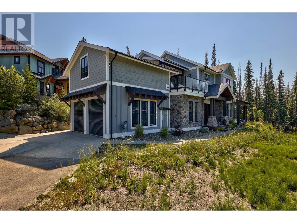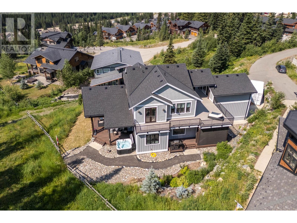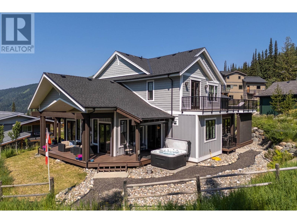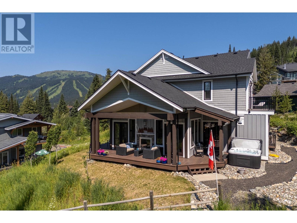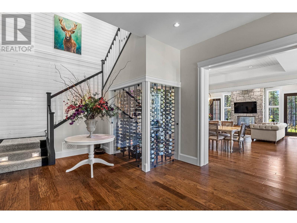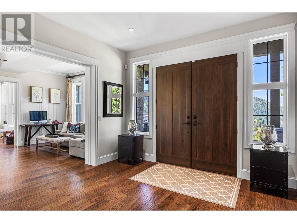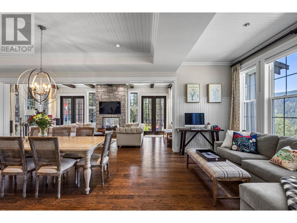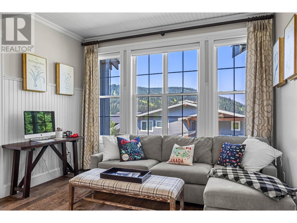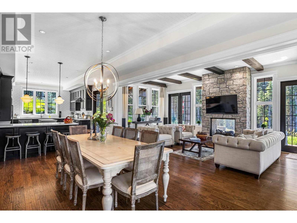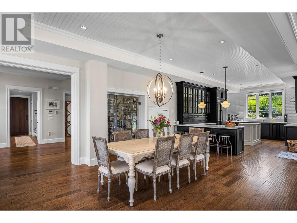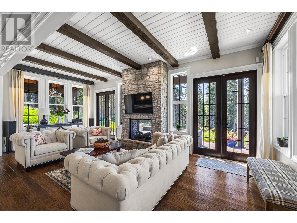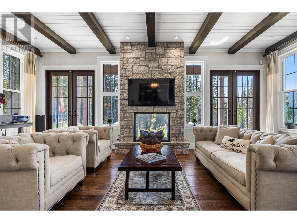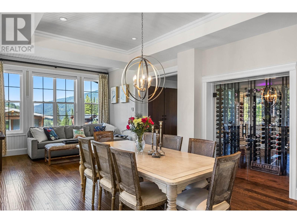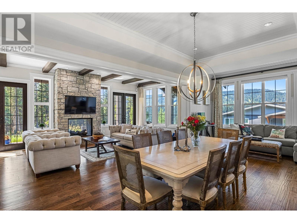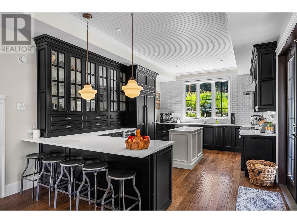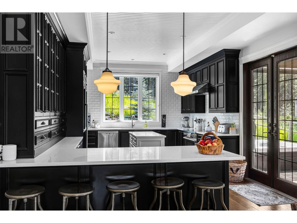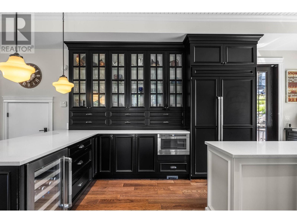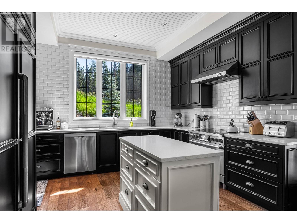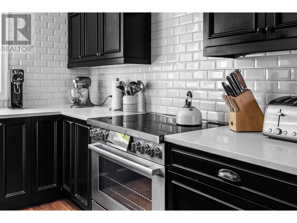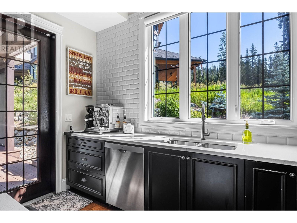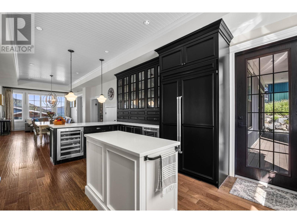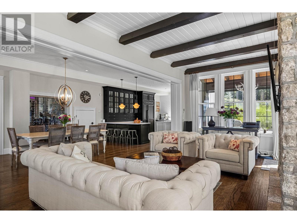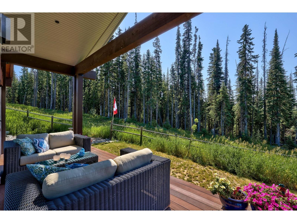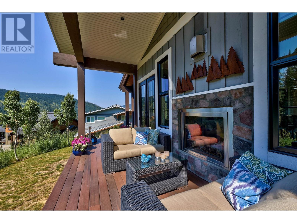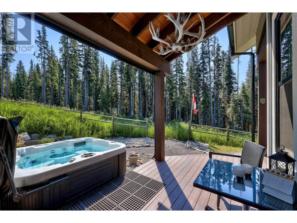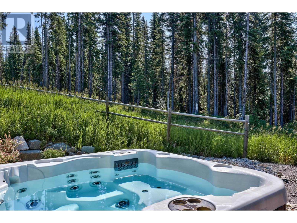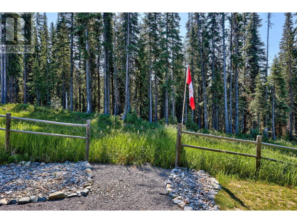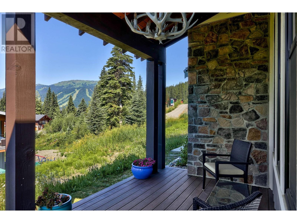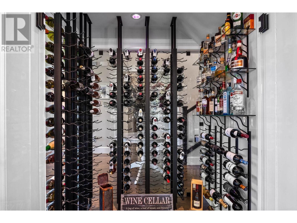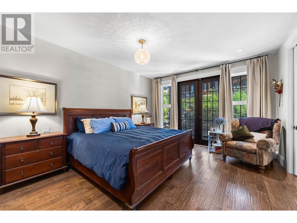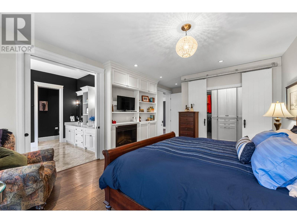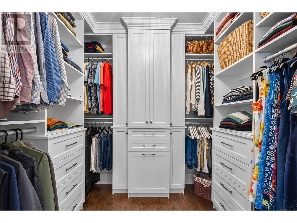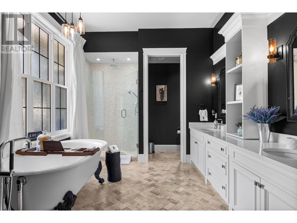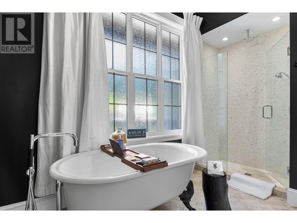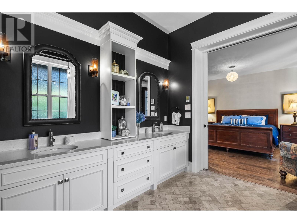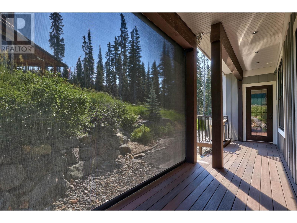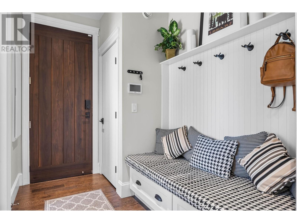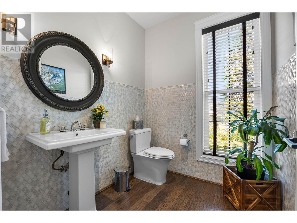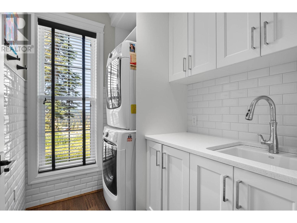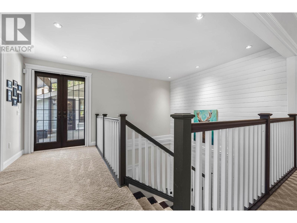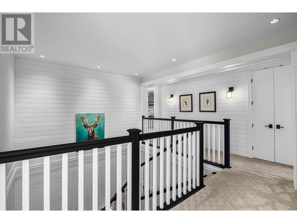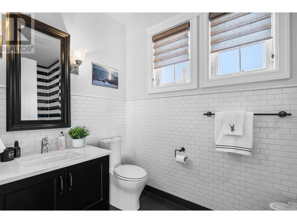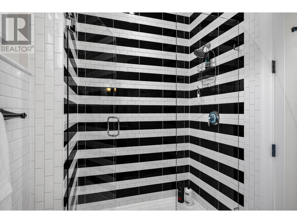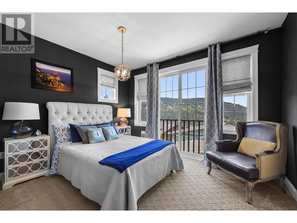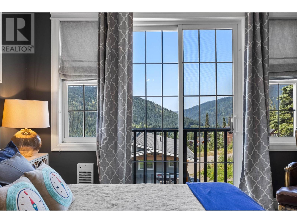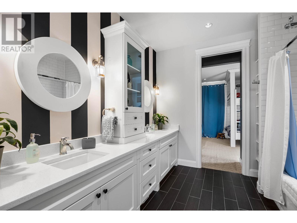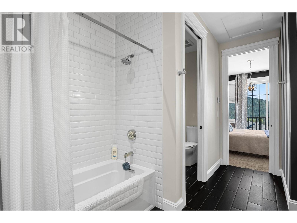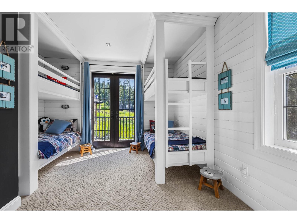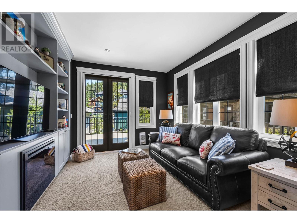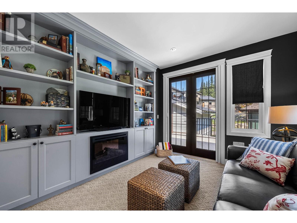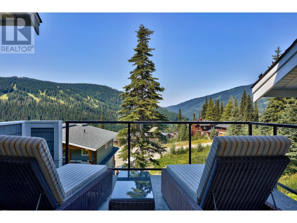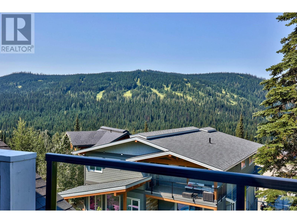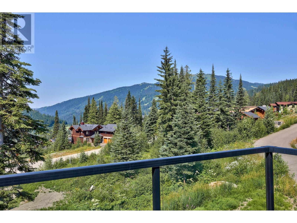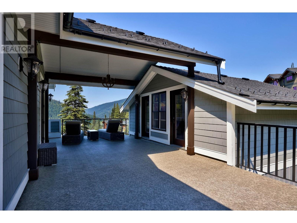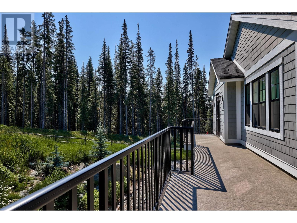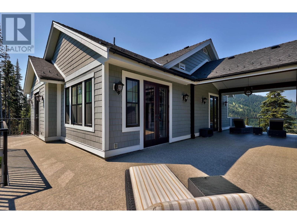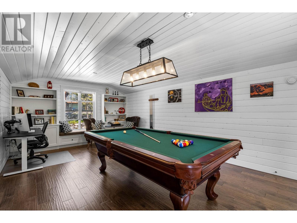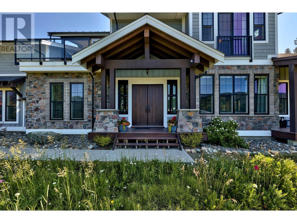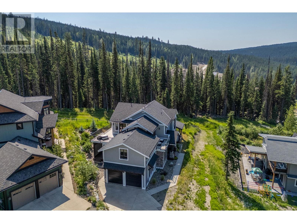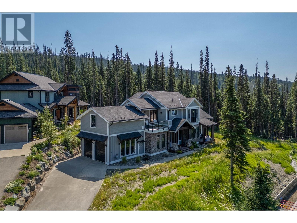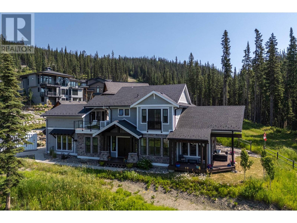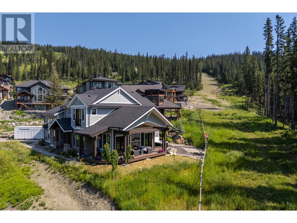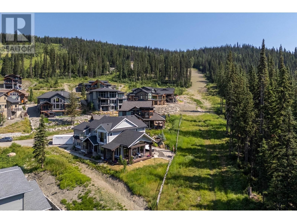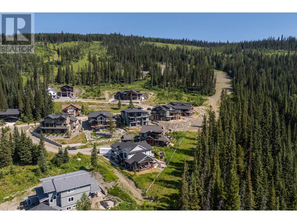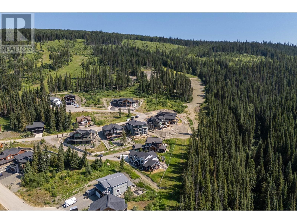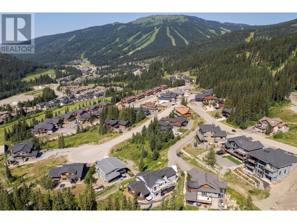3 Bedroom
4 Bathroom
3144 sqft
Split Level Entry
Fireplace
Baseboard Heaters, In Floor Heating
$2,499,000
Best ski in-out access on the mtn! Beautiful Jillian Harris designed, open-concept residence blends classical architectural details w/ modern fixtures & appliances. The main flr features a grand living rm w/ floor-to-ceiling windows, dark-paneled custom gourmet kitchen & impressive glass walk-in wine cellar. Glass doors lead to a wrap around veranda w/ a cozy outdoor fireplace & private hot tub, perfect for relaxing in nature. Convenient primary bdrm on the main flr with a grand walk-in closet & luxurious ensuite bath w/ clawfoot bathtub & glass shower. The upper flr showcases 2 spacious bdrms, w/ stunning mtn views & one customized into a delightful bunk room. The clever plan incorporates a jack & jill bath between rooms, family rm w/ fireplace & access to an expansive rooftop patio w/ impressive views, ideal for outdoor entertaining. The detached bonus room offers ultimate space for home office or games rm. 2 car garage + crawlspace for ample storage. Offered largely furnished. (id:46227)
Property Details
|
MLS® Number
|
179997 |
|
Property Type
|
Single Family |
|
Neigbourhood
|
Sun Peaks |
|
Community Name
|
Sun Peaks |
|
Amenities Near By
|
Golf Nearby, Recreation, Shopping, Ski Area |
|
Community Features
|
Family Oriented, Pets Allowed |
|
Features
|
Private Setting |
|
Parking Space Total
|
4 |
|
View Type
|
Mountain View |
Building
|
Bathroom Total
|
4 |
|
Bedrooms Total
|
3 |
|
Appliances
|
Range, Refrigerator, Dishwasher, Microwave, Washer & Dryer |
|
Architectural Style
|
Split Level Entry |
|
Basement Type
|
Crawl Space |
|
Constructed Date
|
2013 |
|
Construction Style Attachment
|
Detached |
|
Construction Style Split Level
|
Other |
|
Exterior Finish
|
Stone |
|
Fireplace Fuel
|
Electric,propane |
|
Fireplace Present
|
Yes |
|
Fireplace Type
|
Unknown,unknown |
|
Flooring Type
|
Carpeted, Wood, Tile |
|
Half Bath Total
|
2 |
|
Heating Type
|
Baseboard Heaters, In Floor Heating |
|
Roof Material
|
Asphalt Shingle |
|
Roof Style
|
Unknown |
|
Stories Total
|
2 |
|
Size Interior
|
3144 Sqft |
|
Type
|
House |
|
Utility Water
|
Municipal Water |
Parking
Land
|
Acreage
|
No |
|
Land Amenities
|
Golf Nearby, Recreation, Shopping, Ski Area |
|
Sewer
|
Municipal Sewage System |
|
Size Irregular
|
0.34 |
|
Size Total
|
0.34 Ac|under 1 Acre |
|
Size Total Text
|
0.34 Ac|under 1 Acre |
|
Zoning Type
|
Residential |
Rooms
| Level |
Type |
Length |
Width |
Dimensions |
|
Second Level |
5pc Ensuite Bath |
|
|
Measurements not available |
|
Second Level |
Games Room |
|
|
20'6'' x 12'9'' |
|
Second Level |
Bedroom |
|
|
12'11'' x 11'11'' |
|
Second Level |
Media |
|
|
12'10'' x 11'0'' |
|
Second Level |
3pc Bathroom |
|
|
Measurements not available |
|
Second Level |
Bedroom |
|
|
12'11'' x 11'0'' |
|
Main Level |
Living Room |
|
|
12'11'' x 13'9'' |
|
Main Level |
Laundry Room |
|
|
5'9'' x 6'11'' |
|
Main Level |
Foyer |
|
|
12'11'' x 19'9'' |
|
Main Level |
5pc Ensuite Bath |
|
|
Measurements not available |
|
Main Level |
Family Room |
|
|
10'11'' x 23'3'' |
|
Main Level |
Kitchen |
|
|
12'11'' x 18'10'' |
|
Main Level |
Dining Room |
|
|
12'11'' x 12'2'' |
|
Main Level |
Mud Room |
|
|
13'0'' x 6'3'' |
|
Main Level |
2pc Bathroom |
|
|
Measurements not available |
|
Main Level |
Bedroom |
|
|
13'0'' x 16'10'' |
https://www.realtor.ca/real-estate/27205779/5411-lookout-ridge-place-sun-peaks-sun-peaks


