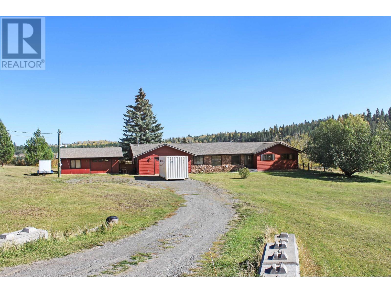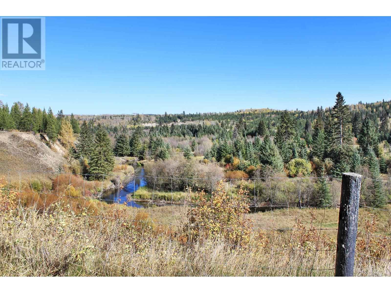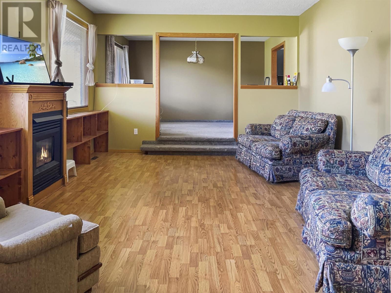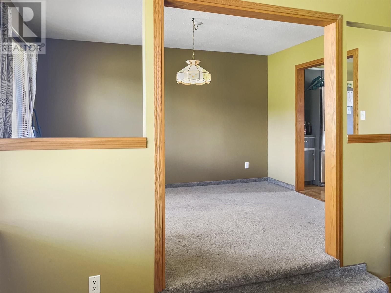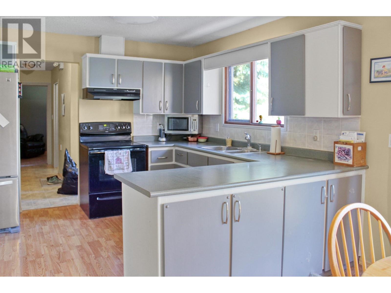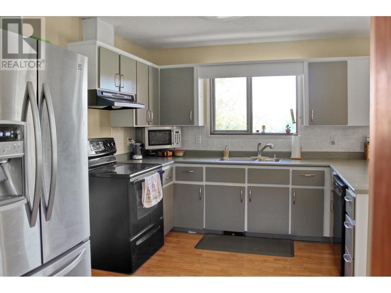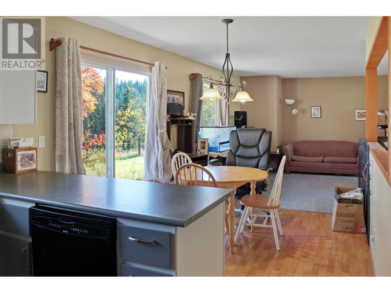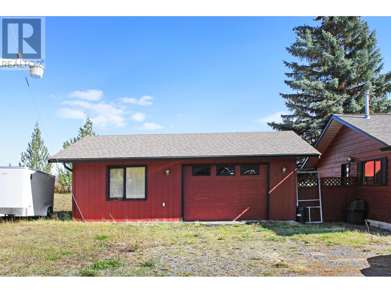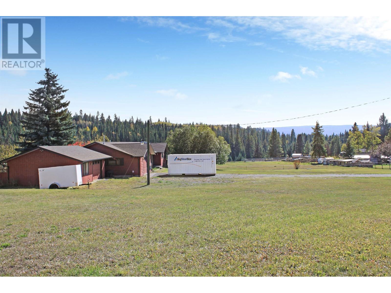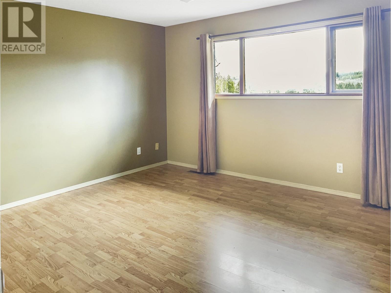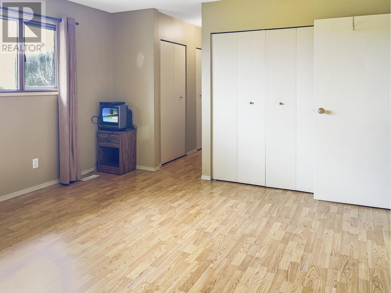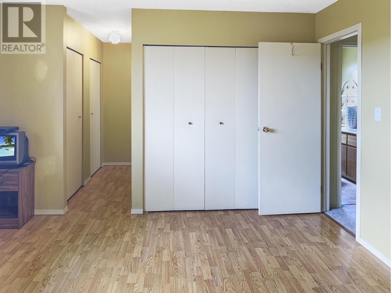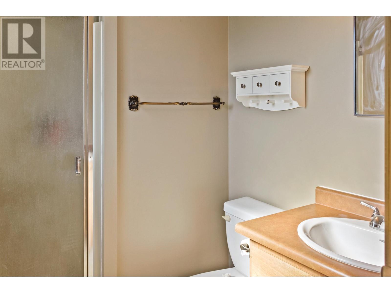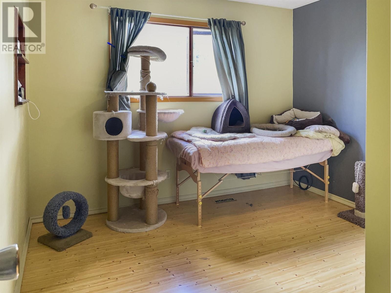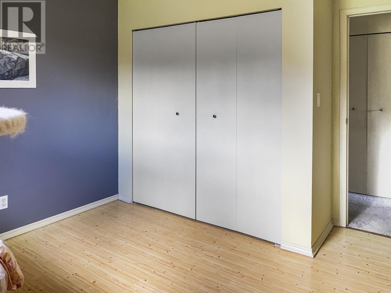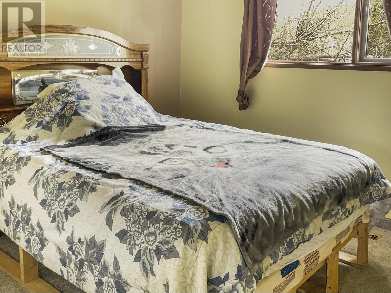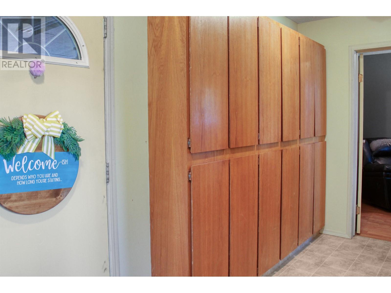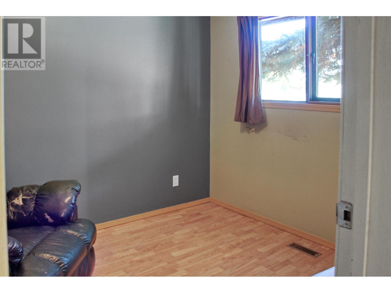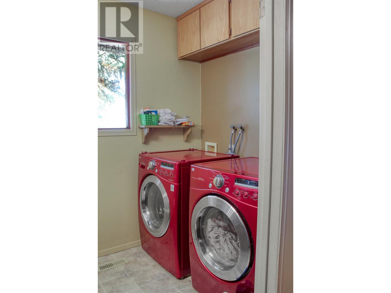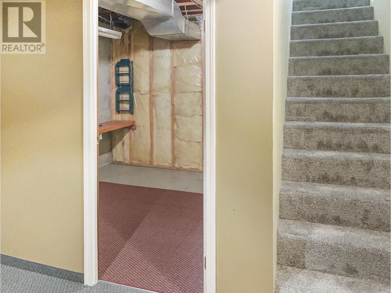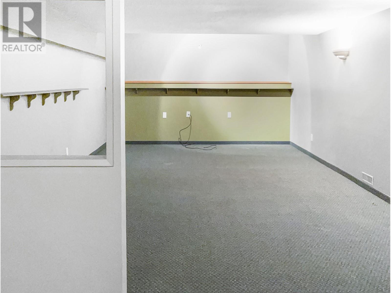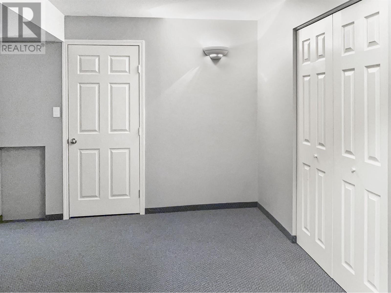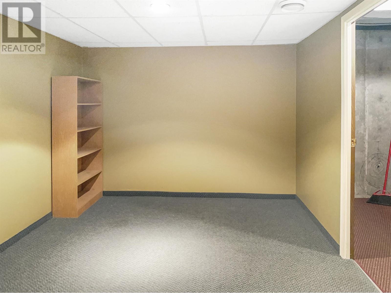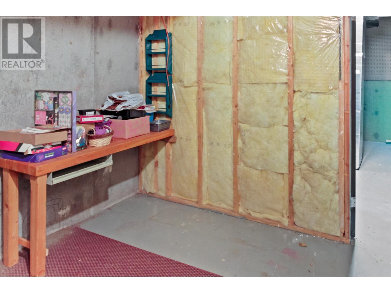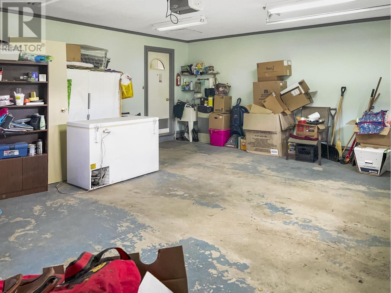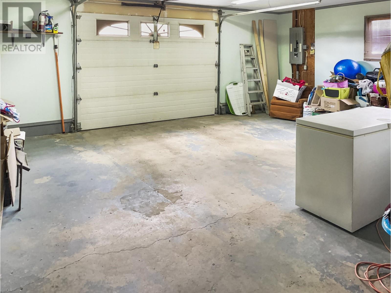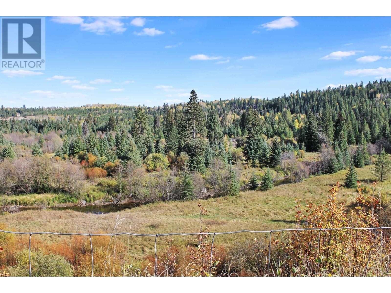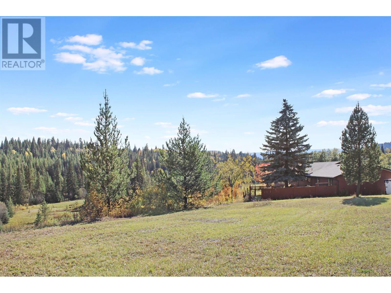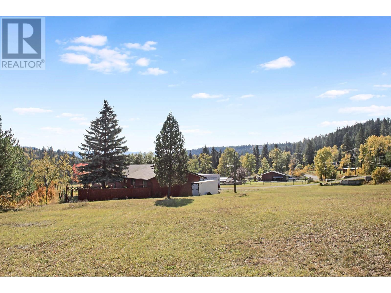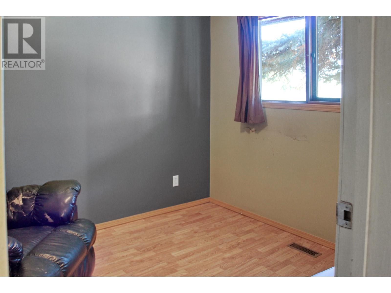3 Bedroom
3 Bathroom
2588 sqft
Fireplace
Forced Air
Acreage
$549,999
One floor living in this spacious home. The large primary bedroom has it's own ensuite and extra closets. The kitchen is big and there is a formal and an eat in dining room. The sunken living room and bonus living space mean you have room to spread out and relax. 2 more bedrooms and a den with two more bathrooms round off the main floor. Great views over Bridge Creek out the back windows, watch the wildlife frolic below. There is an attached garage for parking out of the weather and a detached 26' x 23' garage for projects and toys. All this on a gorgeous flat parcel that is 2.47 acres. There is a new furnace, hot water tank, softner and extra insulation, to keep you cozy and keep your money in your pocket. This home is close to town for convenience. Come see it before it is gone. (id:46227)
Property Details
|
MLS® Number
|
R2878595 |
|
Property Type
|
Single Family |
|
View Type
|
River View, View, Valley View |
Building
|
Bathroom Total
|
3 |
|
Bedrooms Total
|
3 |
|
Basement Development
|
Partially Finished |
|
Basement Type
|
Partial (partially Finished) |
|
Constructed Date
|
1981 |
|
Construction Style Attachment
|
Detached |
|
Fireplace Present
|
Yes |
|
Fireplace Total
|
1 |
|
Foundation Type
|
Concrete Perimeter |
|
Heating Fuel
|
Natural Gas |
|
Heating Type
|
Forced Air |
|
Roof Material
|
Asphalt Shingle |
|
Roof Style
|
Conventional |
|
Stories Total
|
2 |
|
Size Interior
|
2588 Sqft |
|
Type
|
House |
|
Utility Water
|
Drilled Well |
Parking
Land
|
Acreage
|
Yes |
|
Size Irregular
|
2.47 |
|
Size Total
|
2.47 Ac |
|
Size Total Text
|
2.47 Ac |
Rooms
| Level |
Type |
Length |
Width |
Dimensions |
|
Basement |
Den |
9 ft ,9 in |
12 ft ,4 in |
9 ft ,9 in x 12 ft ,4 in |
|
Basement |
Utility Room |
12 ft ,9 in |
12 ft ,1 in |
12 ft ,9 in x 12 ft ,1 in |
|
Basement |
Storage |
12 ft ,9 in |
9 ft |
12 ft ,9 in x 9 ft |
|
Basement |
Recreational, Games Room |
12 ft |
31 ft |
12 ft x 31 ft |
|
Main Level |
Kitchen |
10 ft |
13 ft |
10 ft x 13 ft |
|
Main Level |
Dining Room |
10 ft |
13 ft |
10 ft x 13 ft |
|
Main Level |
Living Room |
12 ft |
17 ft |
12 ft x 17 ft |
|
Main Level |
Foyer |
5 ft |
13 ft |
5 ft x 13 ft |
|
Main Level |
Family Room |
13 ft |
14 ft |
13 ft x 14 ft |
|
Main Level |
Bedroom 2 |
9 ft ,7 in |
10 ft |
9 ft ,7 in x 10 ft |
|
Main Level |
Bedroom 3 |
9 ft |
12 ft |
9 ft x 12 ft |
|
Main Level |
Primary Bedroom |
12 ft |
14 ft |
12 ft x 14 ft |
|
Main Level |
Office |
8 ft ,5 in |
10 ft |
8 ft ,5 in x 10 ft |
|
Main Level |
Laundry Room |
5 ft ,5 in |
8 ft |
5 ft ,5 in x 8 ft |
|
Main Level |
Storage |
5 ft ,5 in |
13 ft ,1 in |
5 ft ,5 in x 13 ft ,1 in |
https://www.realtor.ca/real-estate/26845783/5411-kennedy-road-100-mile-house


