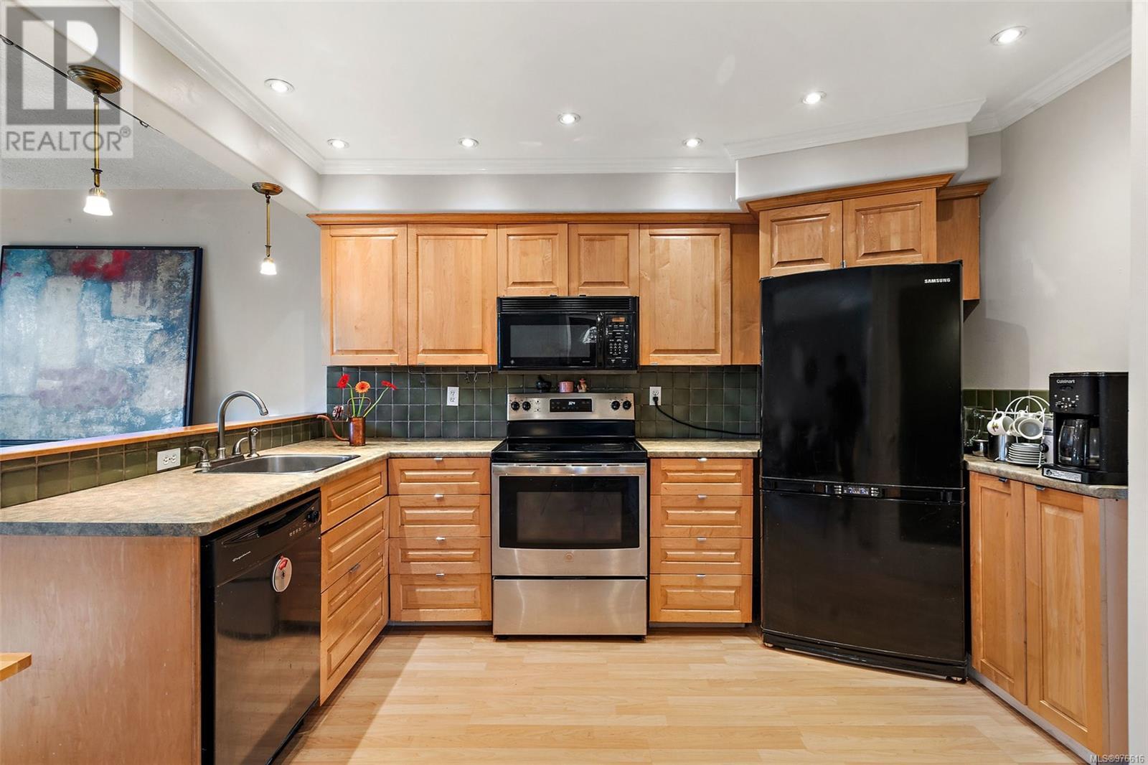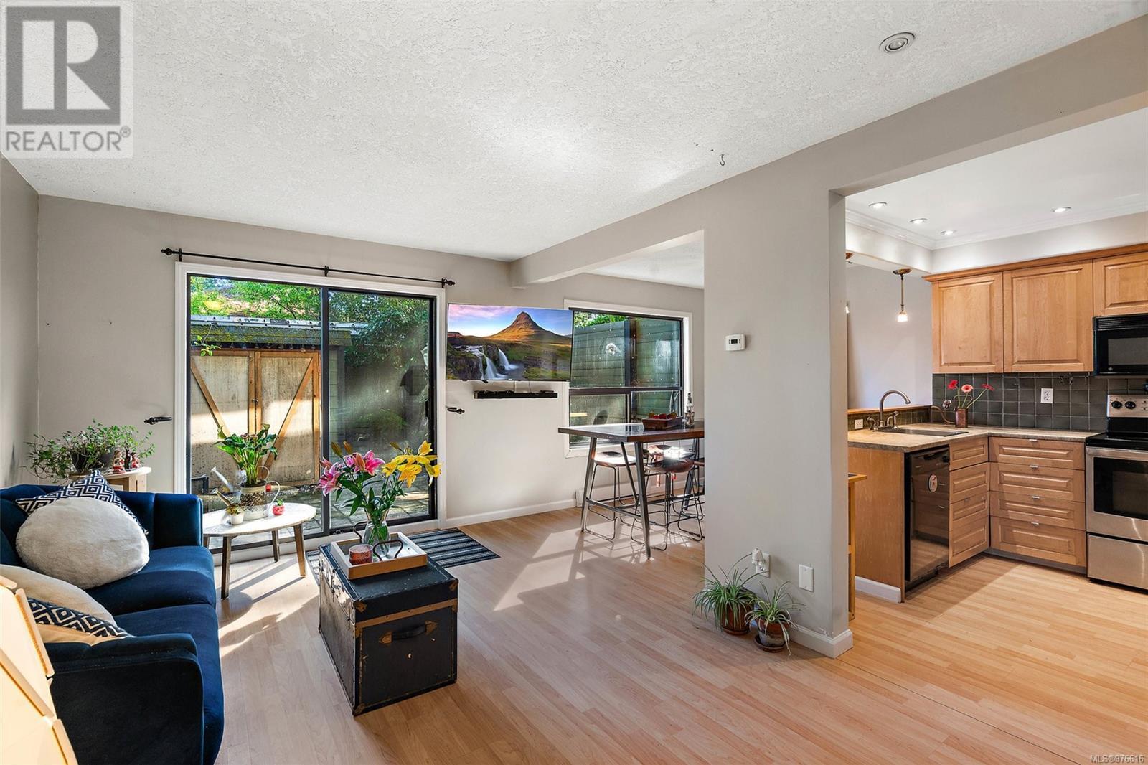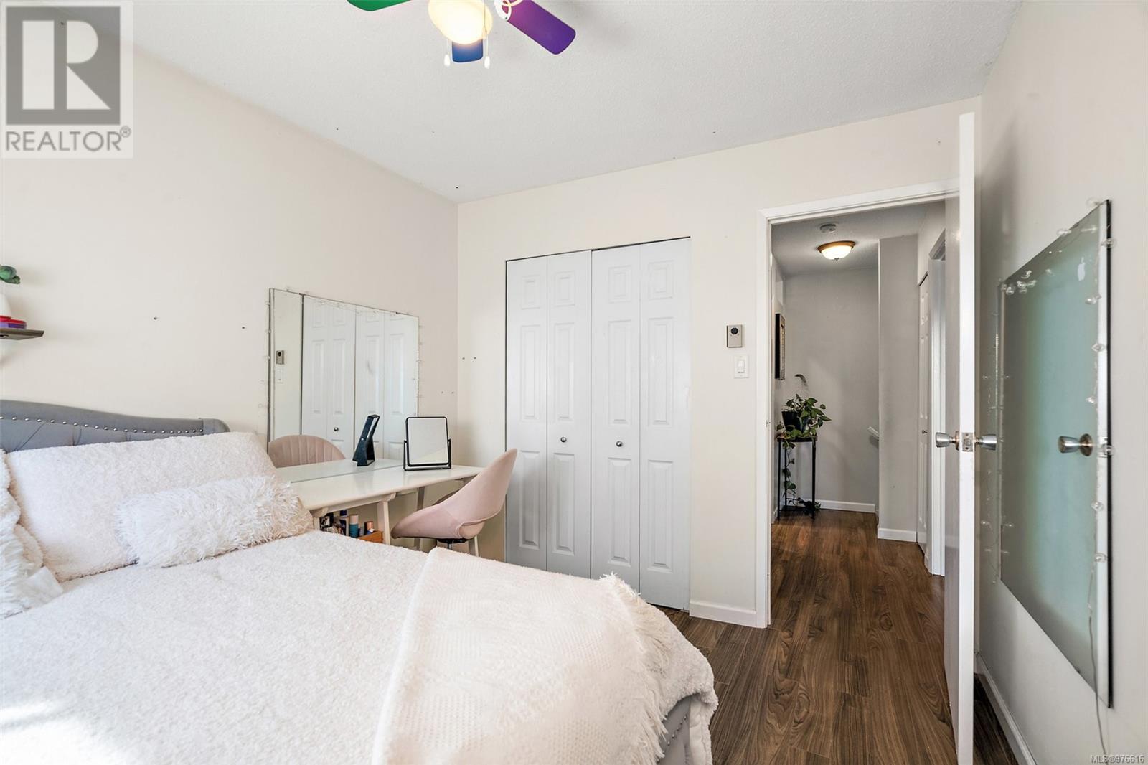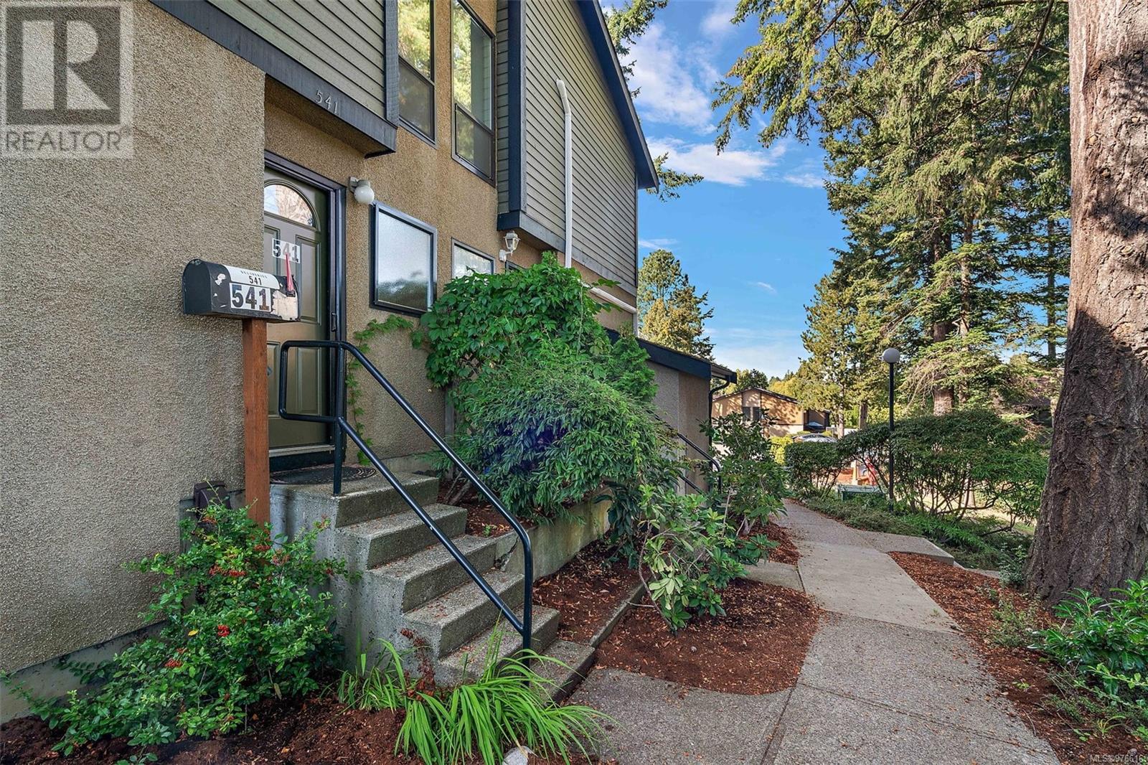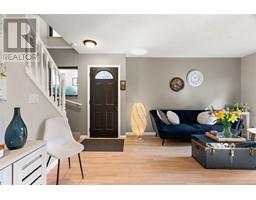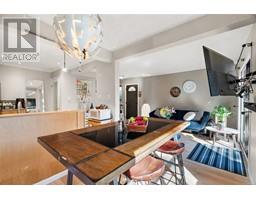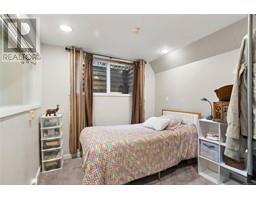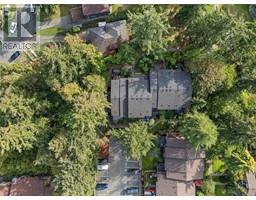541 Crossandra Cres Saanich, British Columbia V8Z 6G4
$724,900Maintenance,
$390 Monthly
Maintenance,
$390 MonthlyLovely family home! Welcome to this 3-bedroom, 2-bath townhome is a private corner unit, offering a large, sunny south-facing patio! Enjoy updated bathrooms and a beautifully landscaped private rear patio, conveniently off the dining room. The functional 3-level layout offers main floor living with bedrooms and a bathroom upstairs, plus a large family room, laundry, an extra bedroom, and a full bathroom on the lower level! The strata features a shared pool with a toddler pool, basketball courts, and a community room for parties and gatherings! Rentals allowed, and up to 2 dogs with no weight limits! Located close to shopping, schools, bus routes, and more—this location is unbeatable! Call for details! (id:46227)
Property Details
| MLS® Number | 976616 |
| Property Type | Single Family |
| Neigbourhood | Tillicum |
| Community Name | Passmore Place |
| Community Features | Pets Allowed, Family Oriented |
| Features | Irregular Lot Size |
| Parking Space Total | 1 |
| Plan | Vis311 |
| Structure | Shed, Patio(s) |
Building
| Bathroom Total | 2 |
| Bedrooms Total | 3 |
| Constructed Date | 1975 |
| Cooling Type | None |
| Heating Fuel | Electric |
| Heating Type | Baseboard Heaters |
| Size Interior | 1391 Sqft |
| Total Finished Area | 1234 Sqft |
| Type | Row / Townhouse |
Land
| Acreage | No |
| Size Irregular | 1742 |
| Size Total | 1742 Sqft |
| Size Total Text | 1742 Sqft |
| Zoning Type | Residential |
Rooms
| Level | Type | Length | Width | Dimensions |
|---|---|---|---|---|
| Second Level | Bedroom | 10' x 9' | ||
| Second Level | Bathroom | 4-Piece | ||
| Second Level | Primary Bedroom | 14' x 10' | ||
| Third Level | Laundry Room | 8' x 5' | ||
| Third Level | Bedroom | 10' x 9' | ||
| Third Level | Family Room | 15' x 10' | ||
| Third Level | Bathroom | 4-Piece | ||
| Main Level | Kitchen | 12' x 9' | ||
| Main Level | Dining Room | 9' x 8' | ||
| Main Level | Living Room | 12' x 10' | ||
| Main Level | Storage | 7' x 4' | ||
| Main Level | Patio | 12' x 12' | ||
| Main Level | Entrance | 7' x 6' |
https://www.realtor.ca/real-estate/27442597/541-crossandra-cres-saanich-tillicum



