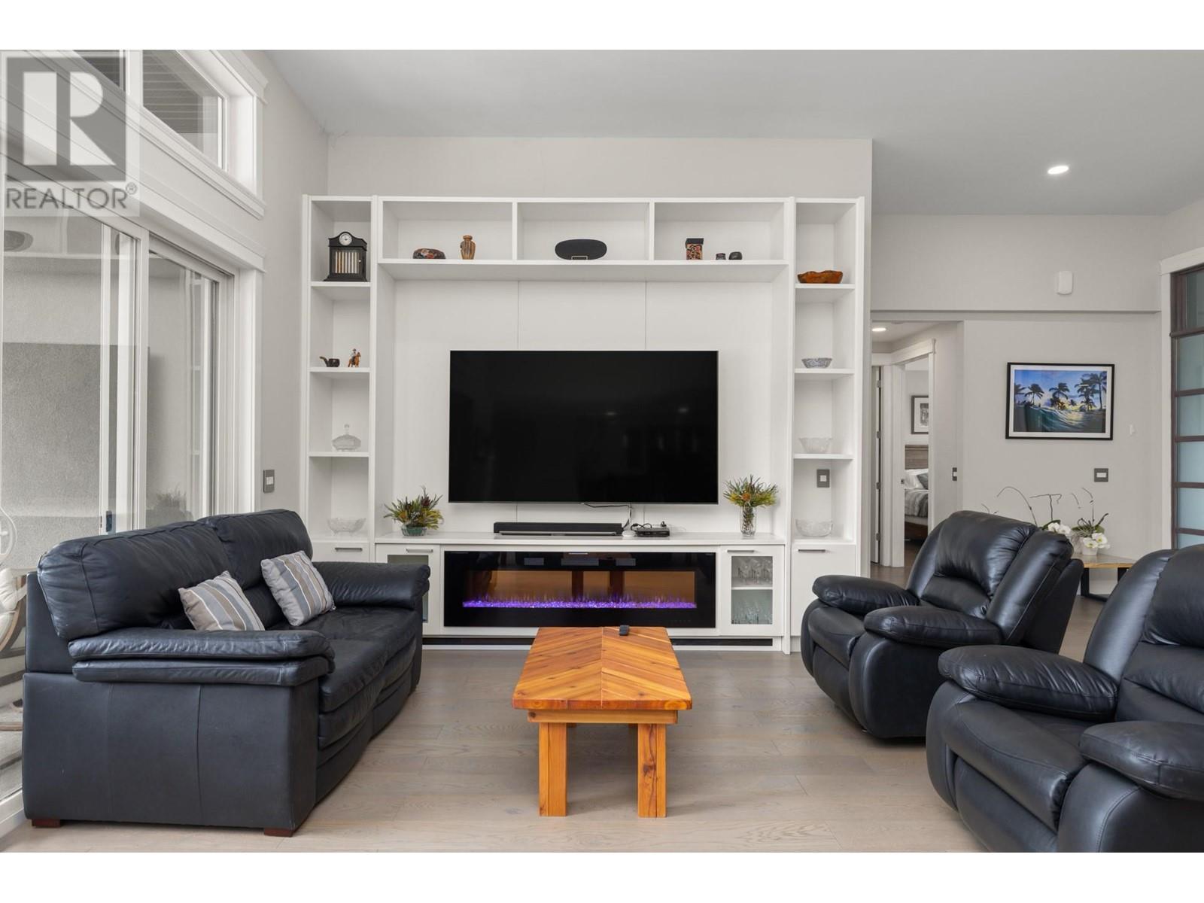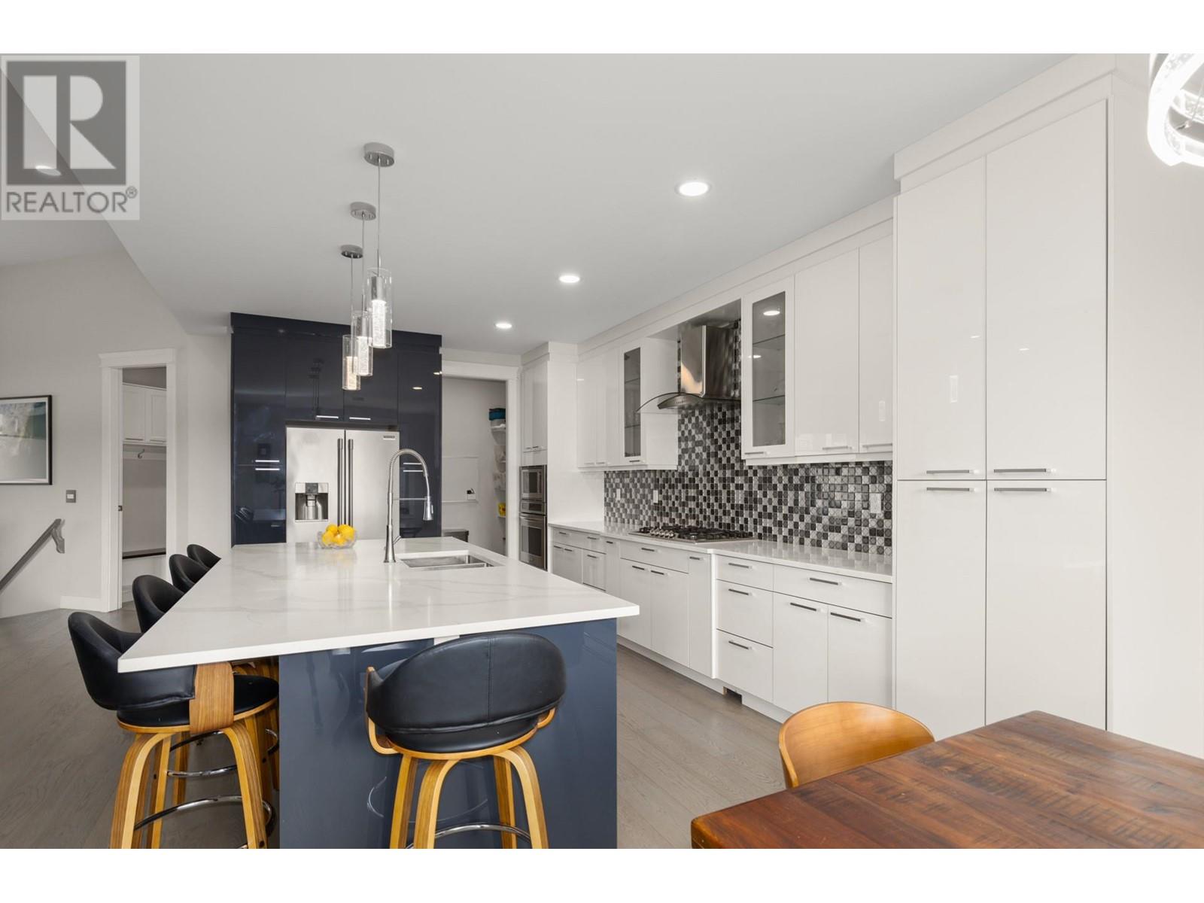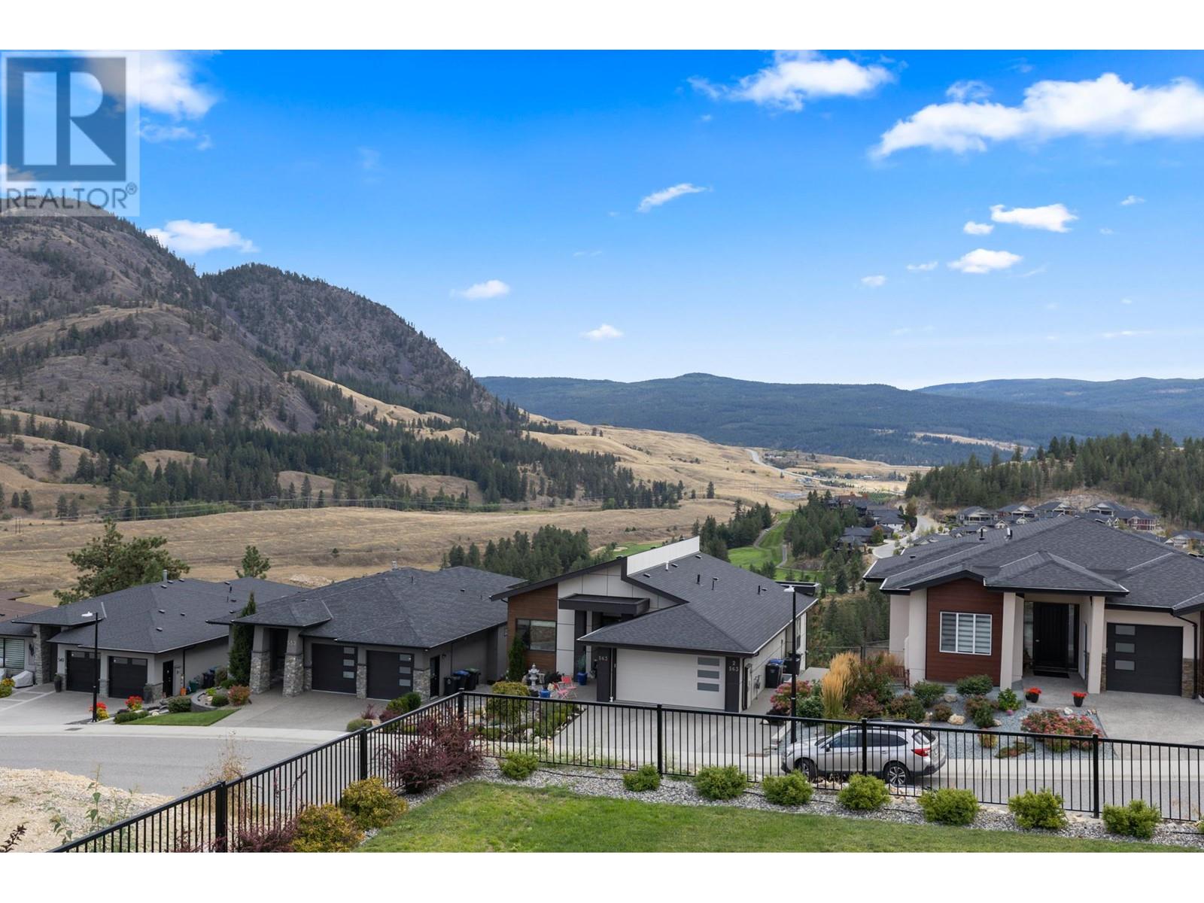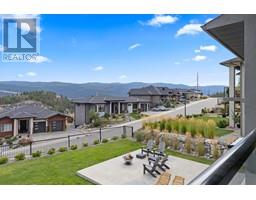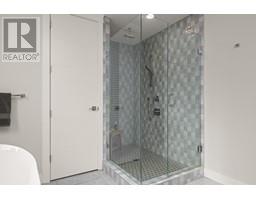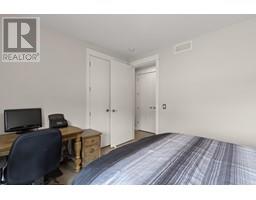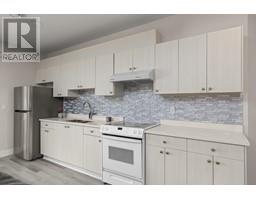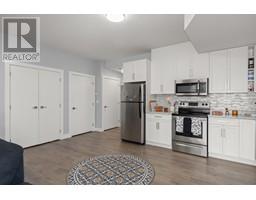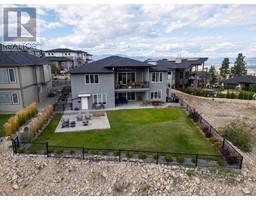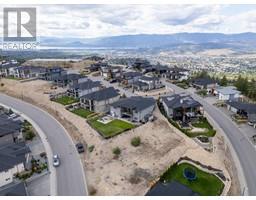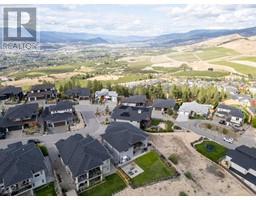5 Bedroom
4 Bathroom
4602 sqft
Ranch
Fireplace
Central Air Conditioning
Forced Air
$1,599,000
Welcome to this bright and modern 5-bedroom, 4-bathroom home located in the upscale BlueSky Community in Black Mountain. This home offers a spacious and functional layout, perfect for families or those looking for extra room. The kitchen features sleek stainless-steel appliances, gas cooktop, quarts countertops, walk in pantry and substantial sit-up island. Flowing seamlessly into the dining and living area, this open concept design is great for entertaining or day-to-day living. On the main level, the large primary bedroom is a sight to see. Featuring an ensuite with double sinks, separate dressing table, a standalone tub, walk-in shower, and a generous walk-in closet. Currently used as a generous office space, the second upper-level bedroom proves to be very versatile. The walk out basement is perfect for extended families, including a living room area, gym with a wet bar (or could be a theatre room), two additional large bedrooms, bathroom with tiled shower and double sinks. To top it off, there's a spacious separate legal suite with its own 1-bedroom and bathroom; ideal for rental income or guests. Located in a quiet neighbourhood, this home offers a fully fenced backyard with scenic mountain views. Enjoy the peace and comfort of this high-end community while still being close to local amenities, bus stop, hiking trails, parks, Black Mountain Golf Course, and Big White Mountain. Book your showing today! (id:46227)
Property Details
|
MLS® Number
|
10324458 |
|
Property Type
|
Single Family |
|
Neigbourhood
|
Black Mountain |
|
Amenities Near By
|
Golf Nearby, Airport, Schools, Shopping, Ski Area |
|
Community Features
|
Family Oriented |
|
Features
|
Balcony |
|
Parking Space Total
|
4 |
|
View Type
|
Mountain View, Valley View |
Building
|
Bathroom Total
|
4 |
|
Bedrooms Total
|
5 |
|
Appliances
|
Refrigerator, Dishwasher, Dryer, Range - Gas, Washer |
|
Architectural Style
|
Ranch |
|
Basement Type
|
Full |
|
Constructed Date
|
2018 |
|
Construction Style Attachment
|
Detached |
|
Cooling Type
|
Central Air Conditioning |
|
Exterior Finish
|
Stucco |
|
Fireplace Fuel
|
Unknown |
|
Fireplace Present
|
Yes |
|
Fireplace Type
|
Decorative |
|
Flooring Type
|
Carpeted, Laminate, Other, Tile |
|
Heating Fuel
|
Electric |
|
Heating Type
|
Forced Air |
|
Roof Material
|
Asphalt Shingle |
|
Roof Style
|
Unknown |
|
Stories Total
|
2 |
|
Size Interior
|
4602 Sqft |
|
Type
|
House |
|
Utility Water
|
Irrigation District |
Parking
Land
|
Acreage
|
No |
|
Fence Type
|
Fence |
|
Land Amenities
|
Golf Nearby, Airport, Schools, Shopping, Ski Area |
|
Sewer
|
Municipal Sewage System |
|
Size Irregular
|
0.24 |
|
Size Total
|
0.24 Ac|under 1 Acre |
|
Size Total Text
|
0.24 Ac|under 1 Acre |
|
Zoning Type
|
Unknown |
Rooms
| Level |
Type |
Length |
Width |
Dimensions |
|
Lower Level |
Gym |
|
|
26'3'' x 21'8'' |
|
Lower Level |
Bedroom |
|
|
18'8'' x 11'4'' |
|
Lower Level |
4pc Bathroom |
|
|
8'2'' x 8'0'' |
|
Lower Level |
Bedroom |
|
|
19'2'' x 12'2'' |
|
Lower Level |
Recreation Room |
|
|
24'1'' x 21'7'' |
|
Main Level |
Laundry Room |
|
|
12'2'' x 8'6'' |
|
Main Level |
Other |
|
|
8'3'' x 6'8'' |
|
Main Level |
4pc Bathroom |
|
|
9' x 5' |
|
Main Level |
Bedroom |
|
|
13'2'' x 11'7'' |
|
Main Level |
6pc Ensuite Bath |
|
|
17'5'' x 14'11'' |
|
Main Level |
Primary Bedroom |
|
|
24'0'' x 20'9'' |
|
Main Level |
Living Room |
|
|
25'2'' x 20'8'' |
|
Main Level |
Dining Room |
|
|
12'2'' x 8'5'' |
|
Main Level |
Kitchen |
|
|
19'6'' x 11'5'' |
|
Additional Accommodation |
Kitchen |
|
|
17'8'' x 14'1'' |
|
Additional Accommodation |
Full Bathroom |
|
|
5'3'' x 12'9'' |
|
Additional Accommodation |
Primary Bedroom |
|
|
14'2'' x 12'4'' |
|
Additional Accommodation |
Living Room |
|
|
20' x 15' |
https://www.realtor.ca/real-estate/27449652/541-barra-lane-kelowna-black-mountain







