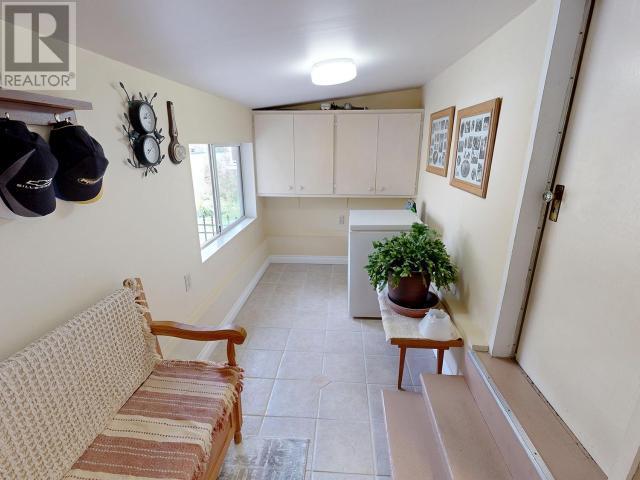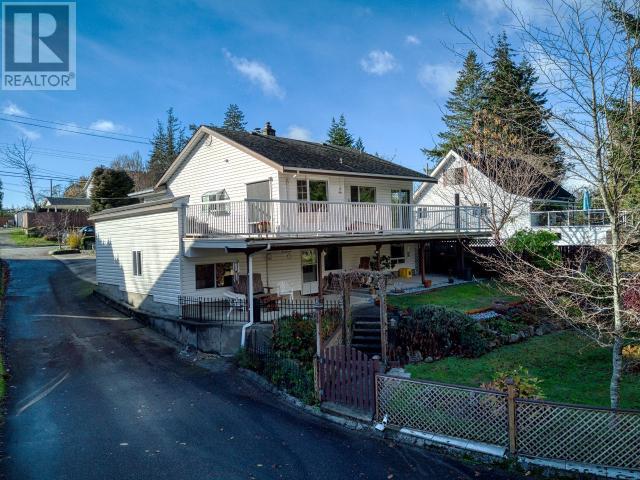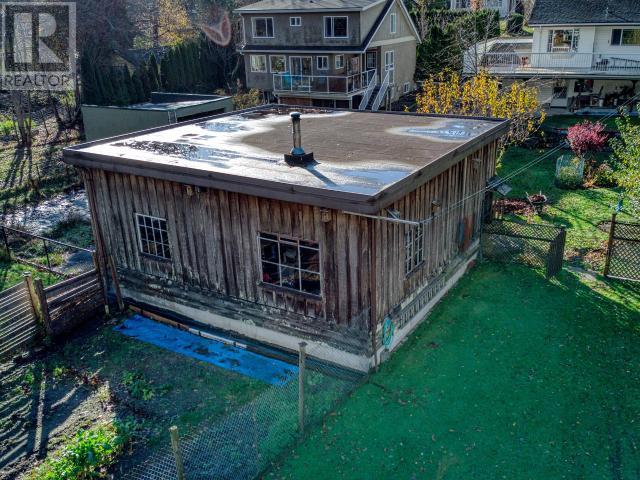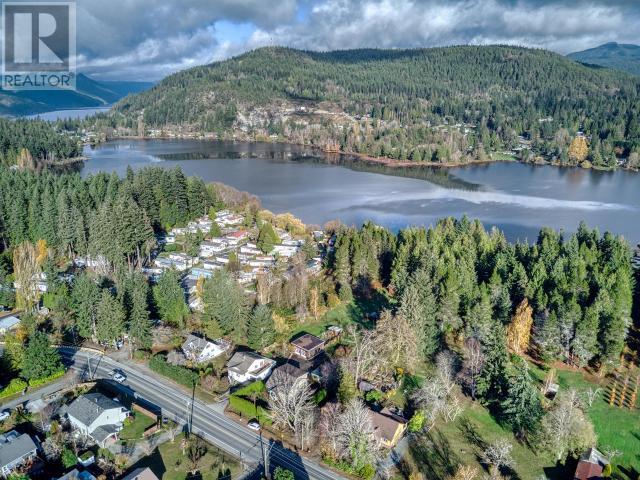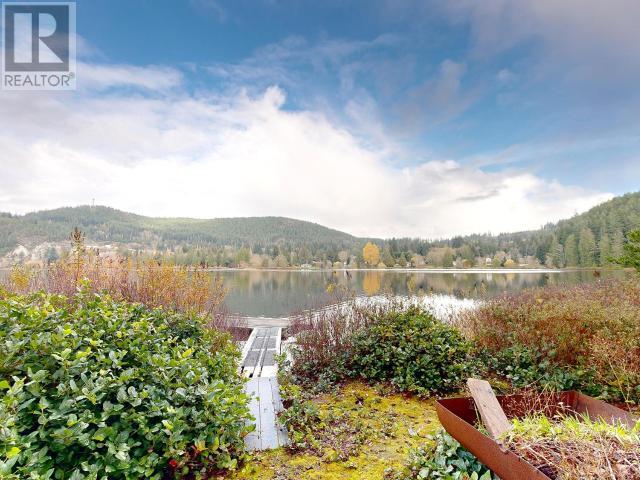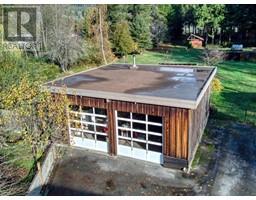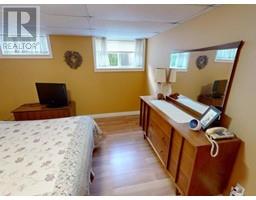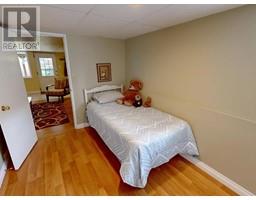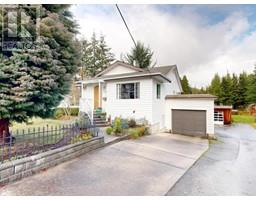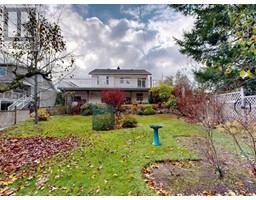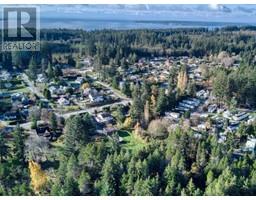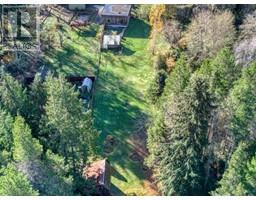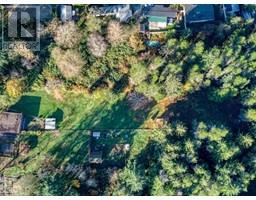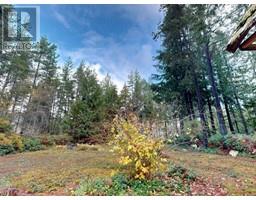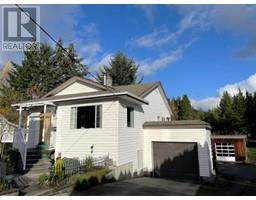3 Bedroom
2 Bathroom
1655 sqft
Fireplace
None
Forced Air
Waterfront On Lake
$699,900
ALMOST AN ACRE ON THE LAKE- IMMACULATE HOME, BEAUTIFUL PROPERTY & LARGE SHOP! Well maintained & updated lakefront home on 0.89-acres. This 3-bed 2-bath character home retains original charm (coved ceilings etc.) but has been renovated with many upgrades - recent furnace, hot water tank & new water line to street. Main floor is open and bright with lots of windows, and features living room w/ wood stove, cute kitchen with gas range, updated bath & primary bedroom. Huge, wraparound deck overlooks the grounds. Down are 2 beds plus full bath & family room, w/ doors to covered patio & cute rear yard & garden area. The 30X30 over-height, powered shop comes w/ the tools and mowers inside - everything you need to maintain a property of this size. A1 Zoning allows for some agricultural uses including URBAN FARM. Park-like grounds with great lake access, fruit trees, blueberry bushes, garden behind shop, & is quite private being bordered by green space on one side. (id:46227)
Property Details
|
MLS® Number
|
18489 |
|
Property Type
|
Single Family |
|
Parking Space Total
|
3 |
|
View Type
|
Lake View |
|
Water Front Type
|
Waterfront On Lake |
Building
|
Bathroom Total
|
2 |
|
Bedrooms Total
|
3 |
|
Constructed Date
|
1948 |
|
Construction Style Attachment
|
Detached |
|
Cooling Type
|
None |
|
Fireplace Fuel
|
Wood |
|
Fireplace Present
|
Yes |
|
Fireplace Type
|
Conventional |
|
Heating Fuel
|
Natural Gas |
|
Heating Type
|
Forced Air |
|
Size Interior
|
1655 Sqft |
|
Type
|
House |
Parking
Land
|
Acreage
|
No |
|
Size Frontage
|
59 Ft |
|
Size Irregular
|
0.89 |
|
Size Total
|
0.89 Ac |
|
Size Total Text
|
0.89 Ac |
Rooms
| Level |
Type |
Length |
Width |
Dimensions |
|
Basement |
Foyer |
12 ft ,6 in |
17 ft ,11 in |
12 ft ,6 in x 17 ft ,11 in |
|
Basement |
4pc Bathroom |
|
|
Measurements not available |
|
Basement |
Family Room |
24 ft |
16 ft ,2 in |
24 ft x 16 ft ,2 in |
|
Basement |
Bedroom |
12 ft ,6 in |
11 ft ,7 in |
12 ft ,6 in x 11 ft ,7 in |
|
Basement |
Bedroom |
7 ft ,7 in |
12 ft ,4 in |
7 ft ,7 in x 12 ft ,4 in |
|
Main Level |
Living Room |
18 ft ,1 in |
17 ft ,2 in |
18 ft ,1 in x 17 ft ,2 in |
|
Main Level |
Kitchen |
25 ft ,6 in |
17 ft ,2 in |
25 ft ,6 in x 17 ft ,2 in |
|
Main Level |
Primary Bedroom |
12 ft ,6 in |
12 ft ,5 in |
12 ft ,6 in x 12 ft ,5 in |
|
Main Level |
4pc Bathroom |
|
|
Measurements not available |
https://www.realtor.ca/real-estate/27662516/5406-manson-ave-powell-river



























