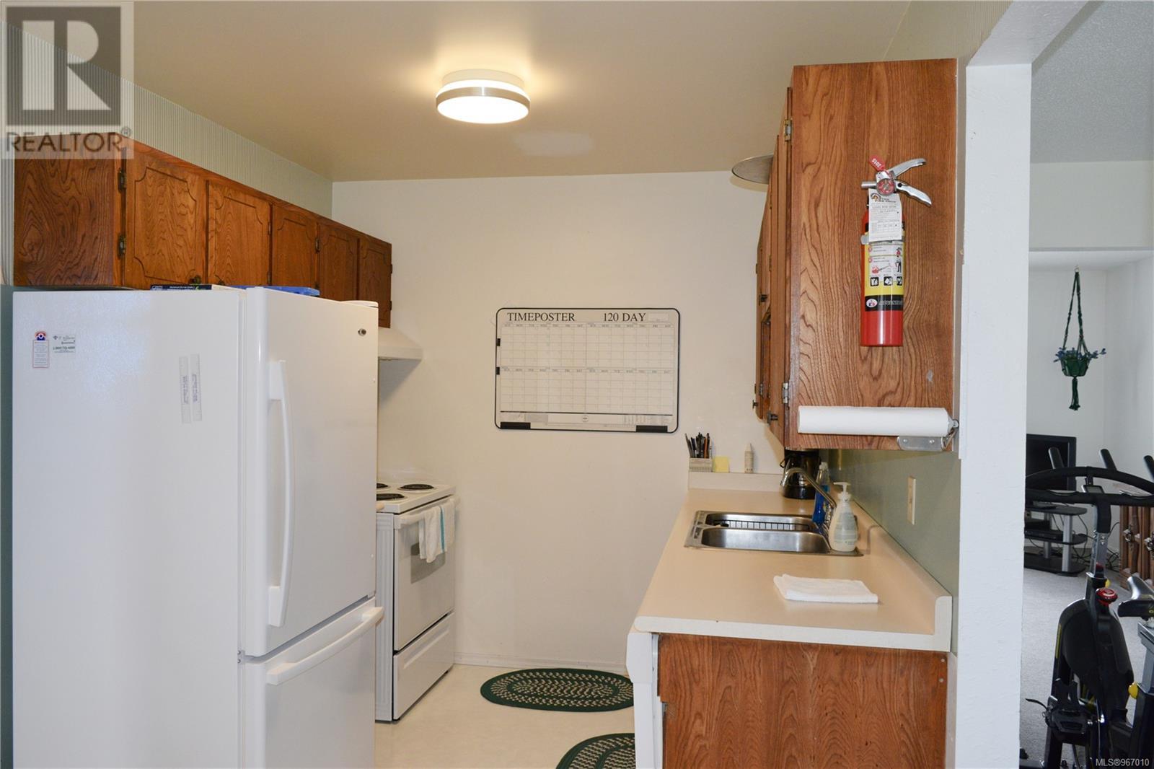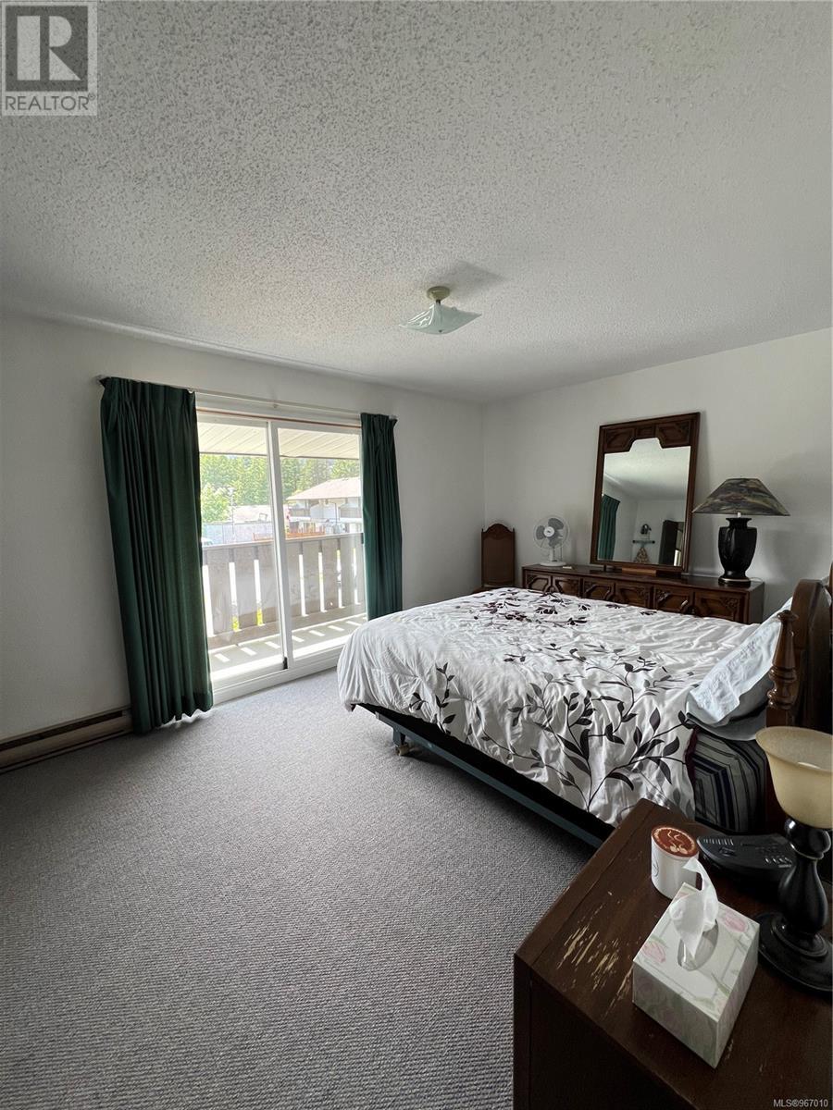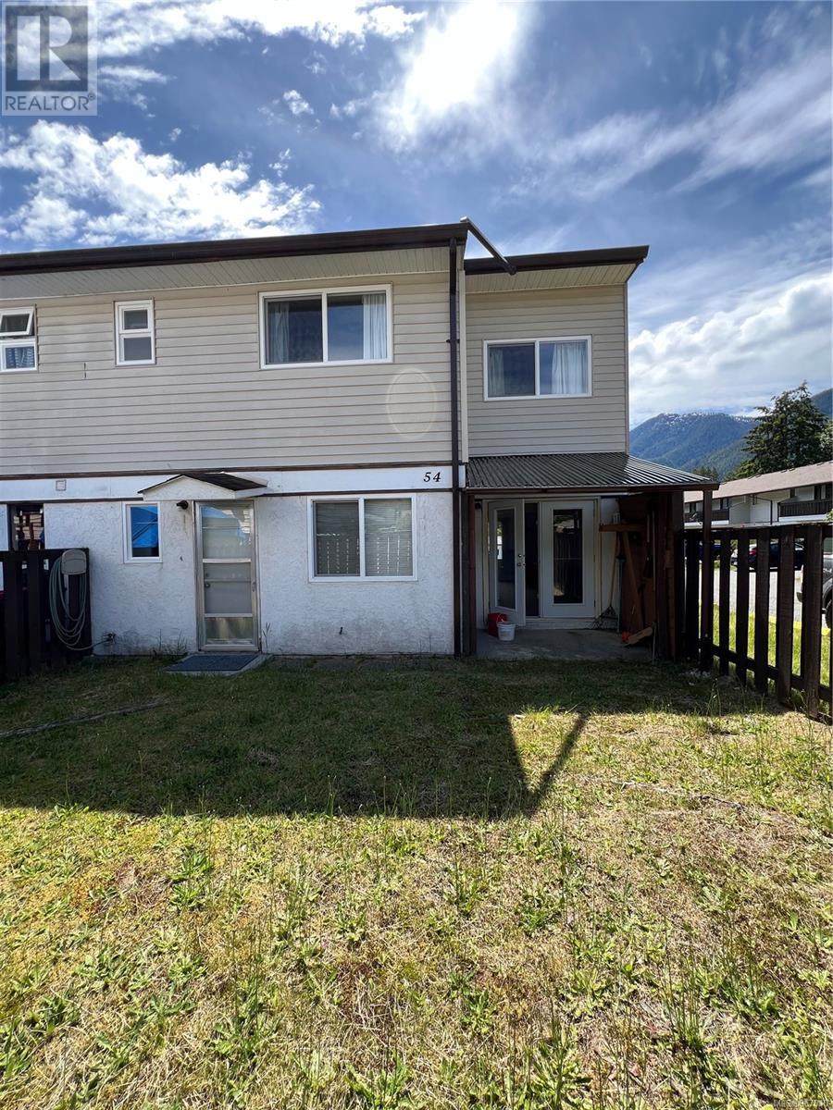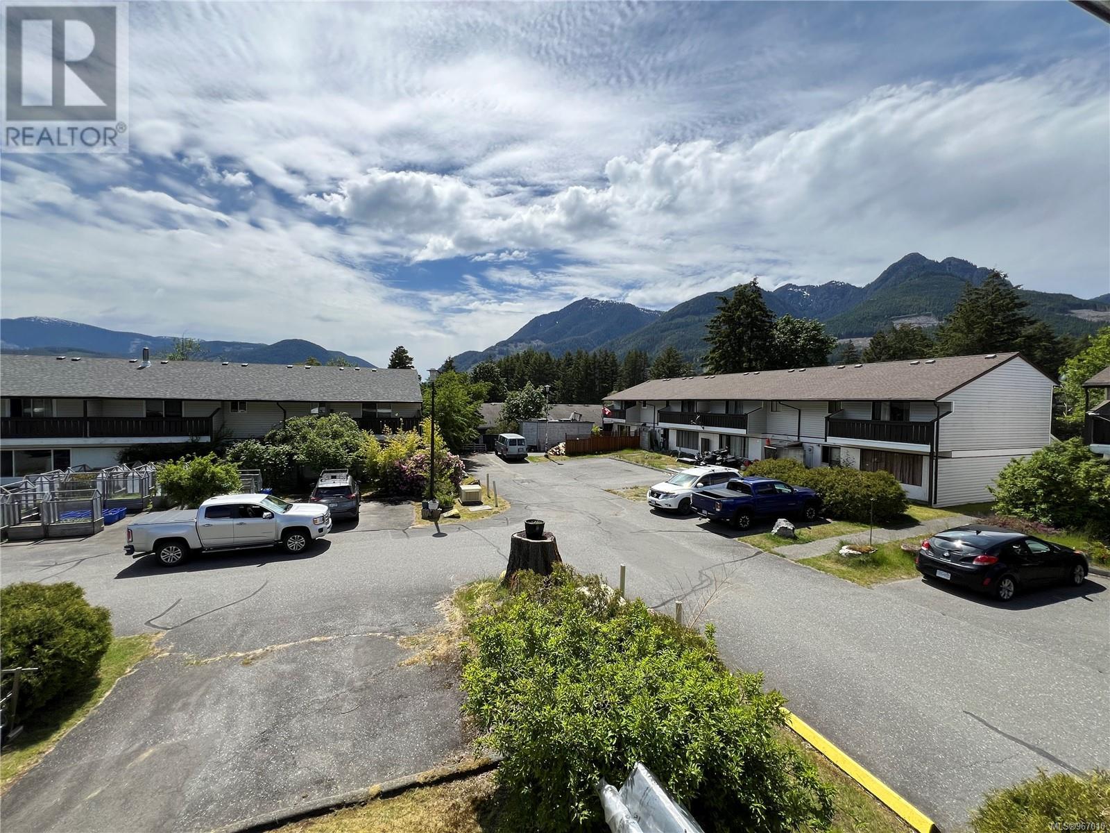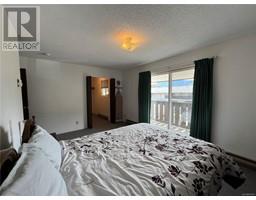3 Bedroom
2 Bathroom
1530 sqft
None
Baseboard Heaters
$249,900Maintenance,
$230 Monthly
End unit alert! Priced to sell! Just over 1500 sqft of living on two levels. This bright unit is well maintained with newer thermal windows and a new roof in 2023. Main level living area has the kitchen, living and dining room, laundry and a 2 pc powder room. Out the dining room french doors is a covered patio and approx 550 sqft of fully fenced back yard. A great area for the fur babies. Upstairs is where you will find the main bathroom, 2 storage closets and 3 good sized bedrooms, one of which is the primary that has about 50sqft of walk in closet space and a deck that faces stunning mountain views. Low strata fees at $230/mth. Measurements are approximate and should be verified if deemed important (id:46227)
Property Details
|
MLS® Number
|
967010 |
|
Property Type
|
Single Family |
|
Neigbourhood
|
Gold River |
|
Community Features
|
Pets Allowed, Family Oriented |
|
Parking Space Total
|
2 |
|
Plan
|
Vis252 |
Building
|
Bathroom Total
|
2 |
|
Bedrooms Total
|
3 |
|
Constructed Date
|
1976 |
|
Cooling Type
|
None |
|
Heating Fuel
|
Electric |
|
Heating Type
|
Baseboard Heaters |
|
Size Interior
|
1530 Sqft |
|
Total Finished Area
|
1530 Sqft |
|
Type
|
Row / Townhouse |
Parking
Land
|
Acreage
|
No |
|
Zoning Type
|
Residential |
Rooms
| Level |
Type |
Length |
Width |
Dimensions |
|
Second Level |
Storage |
|
|
7'3 x 3'1 |
|
Second Level |
Storage |
|
|
4'11 x 4'7 |
|
Second Level |
Bathroom |
9 ft |
|
9 ft x Measurements not available |
|
Second Level |
Bedroom |
|
|
11'3 x 8'7 |
|
Second Level |
Bedroom |
|
|
10'2 x 10'9 |
|
Second Level |
Primary Bedroom |
|
|
16'2 x 10'3 |
|
Main Level |
Laundry Room |
|
|
6'8 x 7'8 |
|
Main Level |
Bathroom |
4 ft |
|
4 ft x Measurements not available |
|
Main Level |
Dining Room |
|
|
11'2 x 8'7 |
|
Main Level |
Dining Nook |
|
|
8'2 x 6'3 |
|
Main Level |
Kitchen |
|
|
8'2 x 7'10 |
|
Main Level |
Living Room |
|
|
12'2 x 16'3 |
https://www.realtor.ca/real-estate/27037919/54-500-muchalat-pl-gold-river-gold-river






