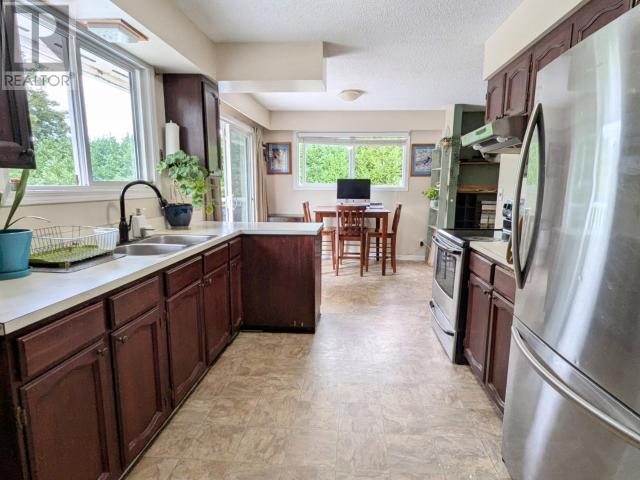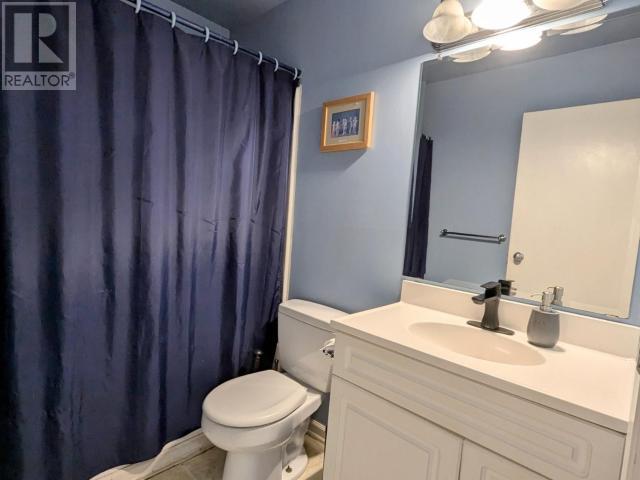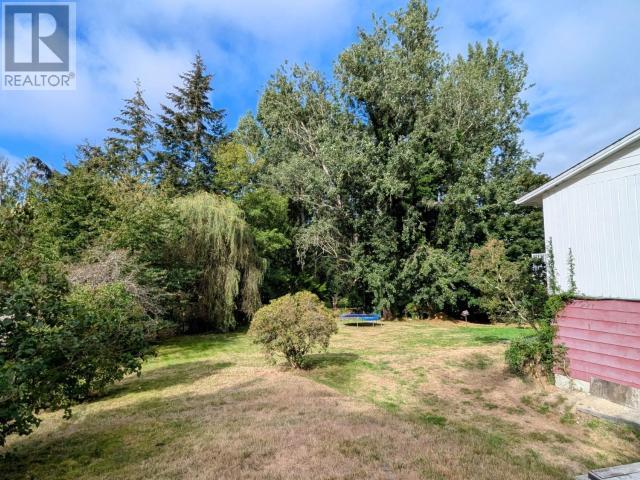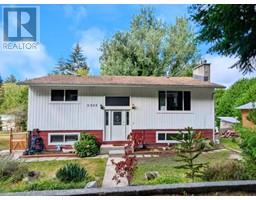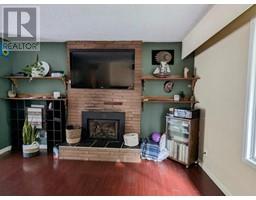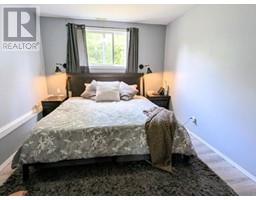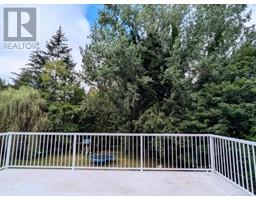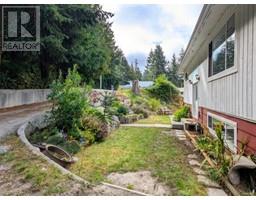4 Bedroom
2 Bathroom
1930 sqft
Fireplace
None
Forced Air
Garden Area
$580,000
This inviting home at 5395 Yukon Avenue offers a spacious living experience with four bedrooms and two bathrooms, perfect for families. Situated on nearly half an acre, it features a large deck that overlooks a fully fenced private backyard, adorned with tall trees for added seclusion. Inside, a generous recreation room downstairs provides an ideal space for entertainment and leads directly onto a patio for outdoor gatherings. The A1 zoning allows for possibilities such as a carriage house or a home-based business. Conveniently located close to town and bus routes, the property offers easy access to amenities while remaining nestled in a peaceful environment. Just around the corner, you'll find Cranberry Lake and access to nearby trails for outdoor enthusiasts. Additionally, its proximity to a popular springtime garden center adds a charming touch for gardening aficionados. Book your private showing today! (id:46227)
Property Details
|
MLS® Number
|
18390 |
|
Property Type
|
Single Family |
|
Amenities Near By
|
Shopping |
|
Community Features
|
Family Oriented |
|
Features
|
Central Location, Private Setting |
Building
|
Bathroom Total
|
2 |
|
Bedrooms Total
|
4 |
|
Constructed Date
|
1973 |
|
Construction Style Attachment
|
Detached |
|
Cooling Type
|
None |
|
Fireplace Fuel
|
Wood,gas |
|
Fireplace Present
|
Yes |
|
Fireplace Type
|
Conventional,conventional |
|
Heating Fuel
|
Natural Gas, Wood |
|
Heating Type
|
Forced Air |
|
Size Interior
|
1930 Sqft |
|
Type
|
House |
Parking
Land
|
Access Type
|
Easy Access |
|
Acreage
|
No |
|
Land Amenities
|
Shopping |
|
Landscape Features
|
Garden Area |
|
Size Frontage
|
20 Ft |
|
Size Irregular
|
20908 |
|
Size Total
|
20908 Sqft |
|
Size Total Text
|
20908 Sqft |
Rooms
| Level |
Type |
Length |
Width |
Dimensions |
|
Basement |
Primary Bedroom |
10 ft |
12 ft |
10 ft x 12 ft |
|
Basement |
4pc Bathroom |
|
|
Measurements not available |
|
Main Level |
Living Room |
18 ft |
13 ft |
18 ft x 13 ft |
|
Main Level |
Dining Room |
10 ft |
9 ft |
10 ft x 9 ft |
|
Main Level |
Kitchen |
12 ft |
9 ft |
12 ft x 9 ft |
|
Main Level |
4pc Bathroom |
|
|
Measurements not available |
https://www.realtor.ca/real-estate/27442525/5395-yukon-ave-powell-river




