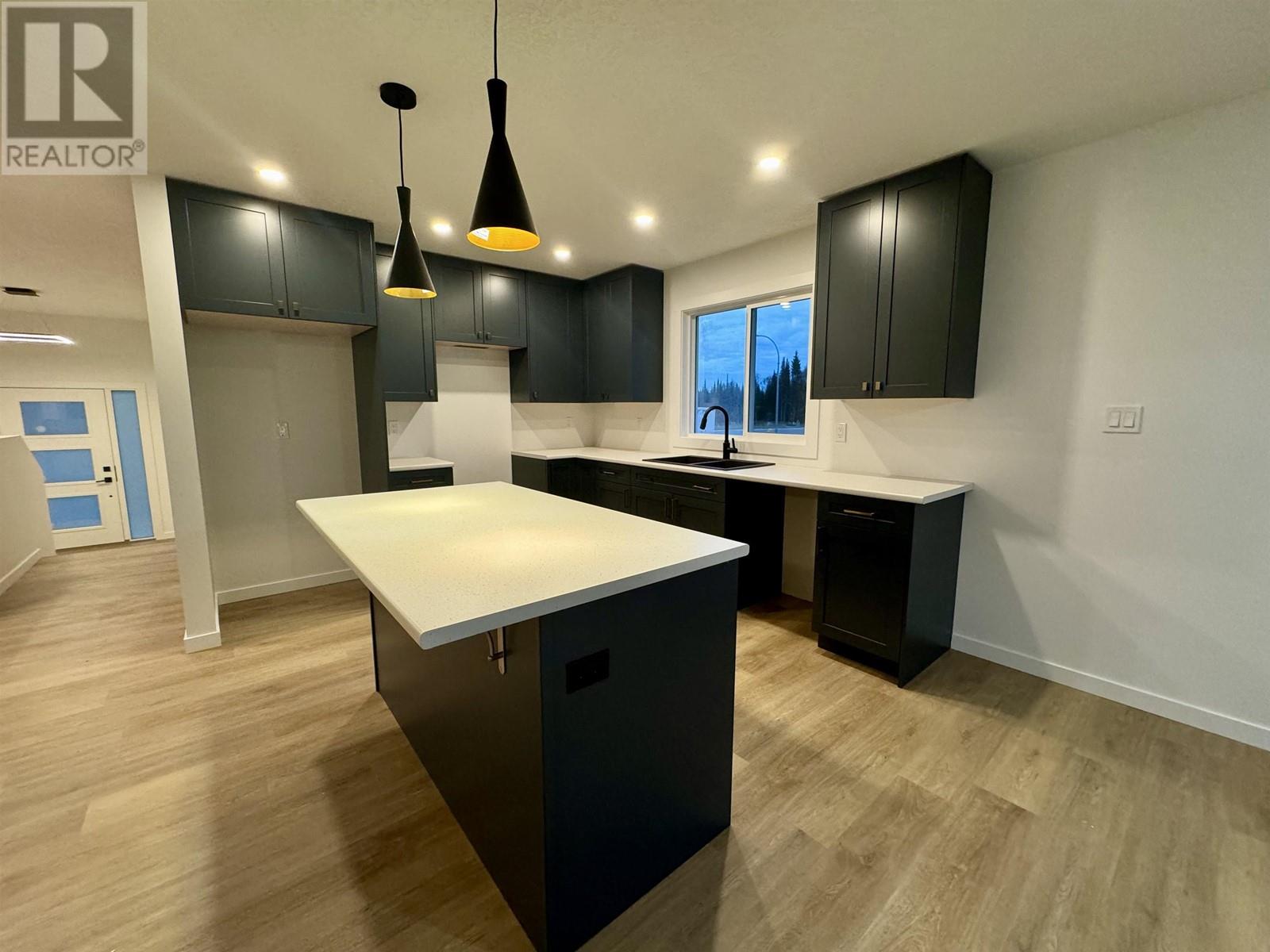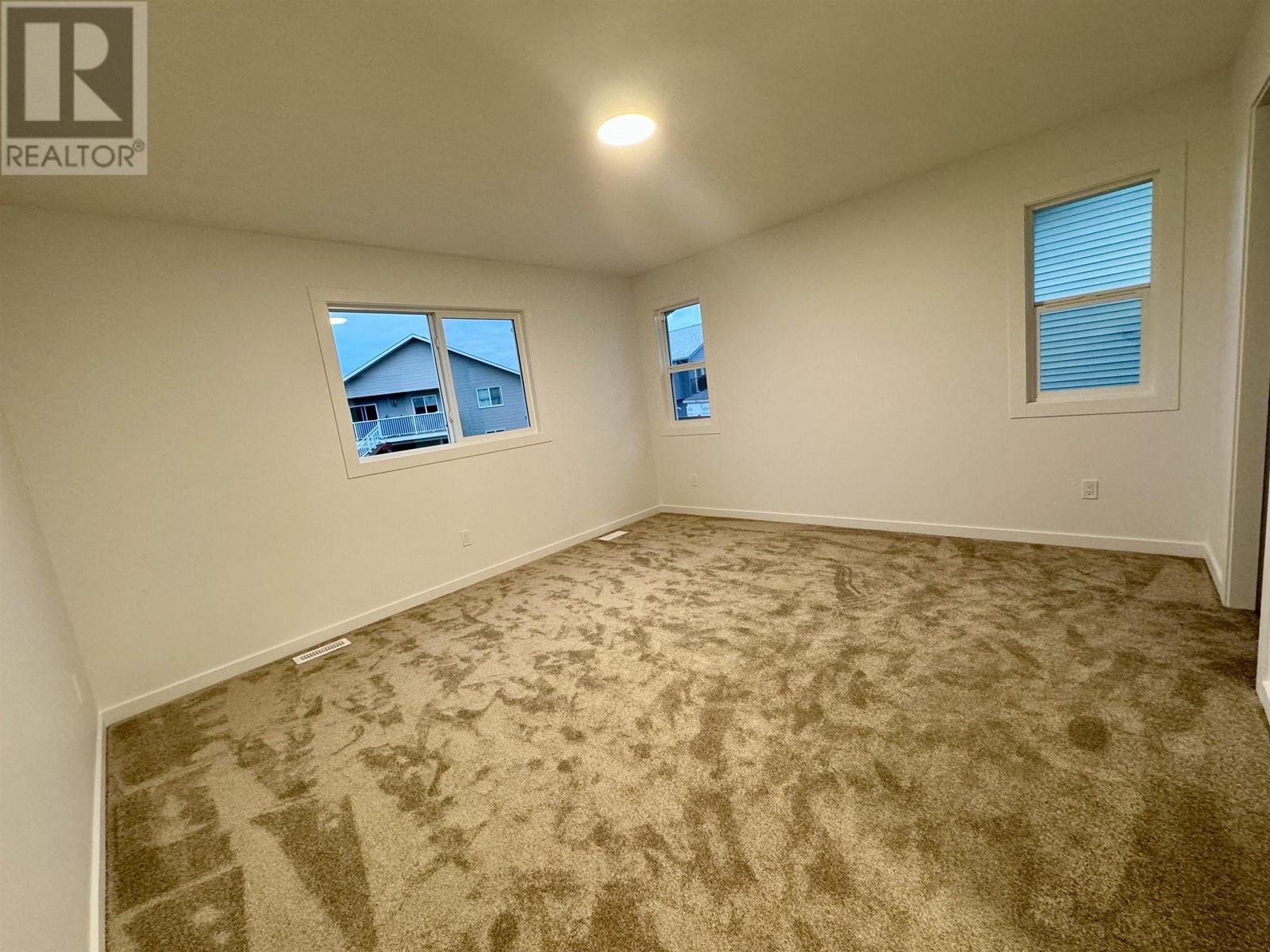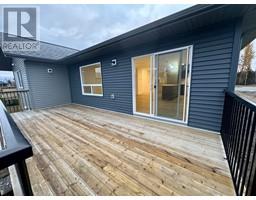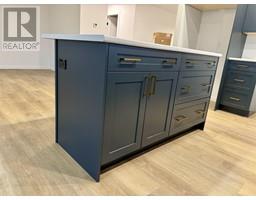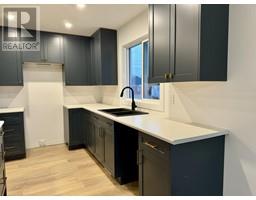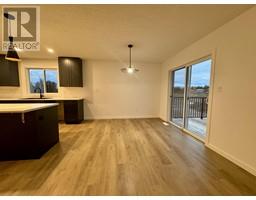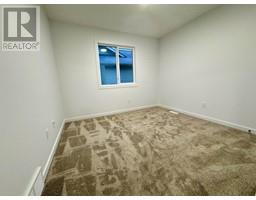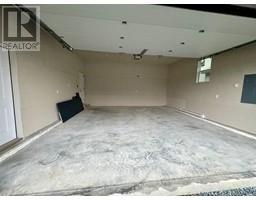3 Bedroom
2 Bathroom
1502 sqft
Split Level Entry
Forced Air
$700,000
Welcome to 5395 Venta Drive West. This newly built home sits on a large lot with backyard access with room for a shop. The inside features 3 bedrooms, 2 bathrooms up with a walk out basement making it suitable or finish it according to your families needs. Awesome home in an amazing family neighborhood. (id:46227)
Property Details
|
MLS® Number
|
R2935983 |
|
Property Type
|
Single Family |
Building
|
Bathroom Total
|
2 |
|
Bedrooms Total
|
3 |
|
Architectural Style
|
Split Level Entry |
|
Basement Development
|
Unfinished |
|
Basement Type
|
Full (unfinished) |
|
Constructed Date
|
2024 |
|
Construction Style Attachment
|
Detached |
|
Foundation Type
|
Concrete Perimeter |
|
Heating Fuel
|
Natural Gas |
|
Heating Type
|
Forced Air |
|
Roof Material
|
Asphalt Shingle |
|
Roof Style
|
Conventional |
|
Stories Total
|
1 |
|
Size Interior
|
1502 Sqft |
|
Type
|
House |
|
Utility Water
|
Municipal Water |
Parking
Land
|
Acreage
|
No |
|
Size Irregular
|
10871 |
|
Size Total
|
10871 Sqft |
|
Size Total Text
|
10871 Sqft |
Rooms
| Level |
Type |
Length |
Width |
Dimensions |
|
Main Level |
Living Room |
14 ft ,8 in |
17 ft ,6 in |
14 ft ,8 in x 17 ft ,6 in |
|
Main Level |
Kitchen |
11 ft ,3 in |
10 ft ,2 in |
11 ft ,3 in x 10 ft ,2 in |
|
Main Level |
Eating Area |
11 ft ,7 in |
10 ft |
11 ft ,7 in x 10 ft |
|
Main Level |
Primary Bedroom |
14 ft |
13 ft |
14 ft x 13 ft |
|
Main Level |
Bedroom 2 |
10 ft ,6 in |
10 ft ,6 in |
10 ft ,6 in x 10 ft ,6 in |
|
Main Level |
Bedroom 3 |
10 ft ,2 in |
11 ft ,1 in |
10 ft ,2 in x 11 ft ,1 in |
https://www.realtor.ca/real-estate/27545356/5395-w-venta-drive-prince-george




