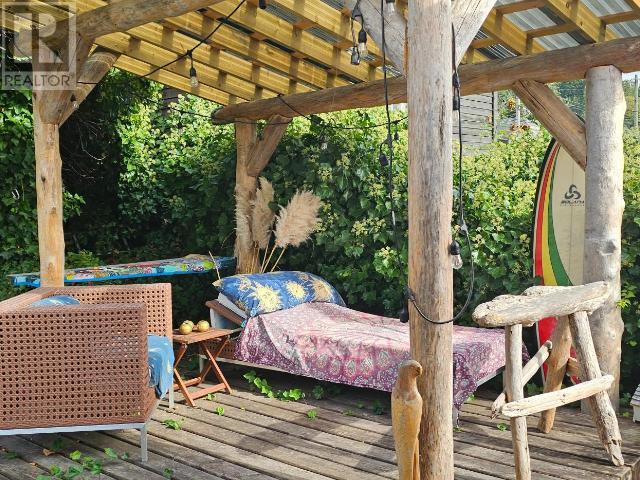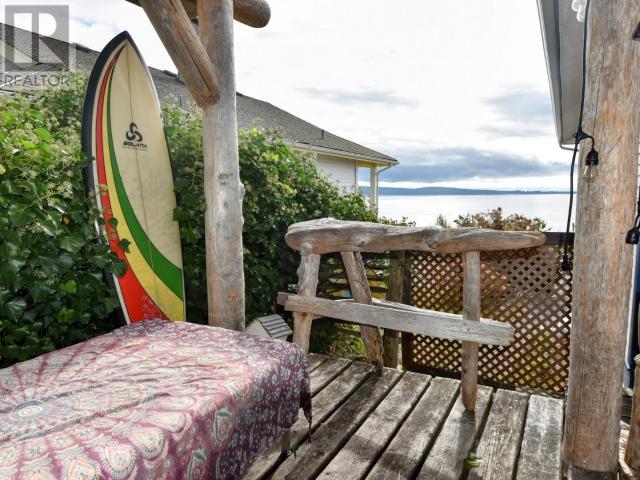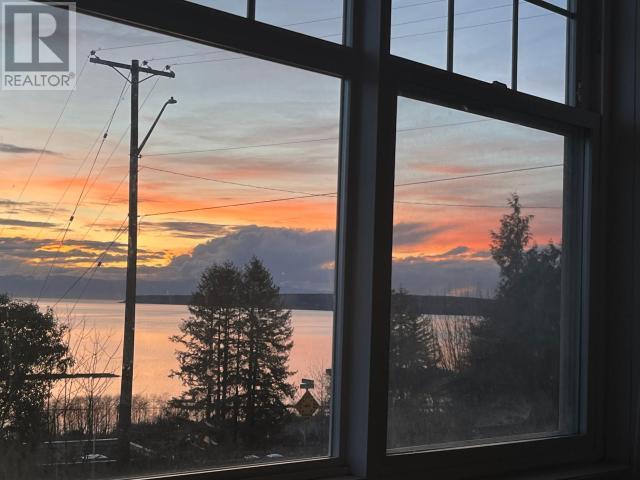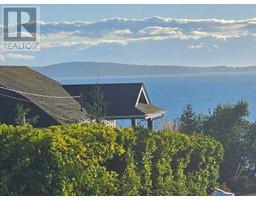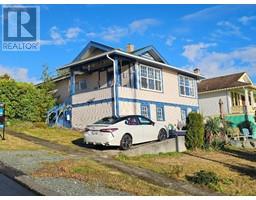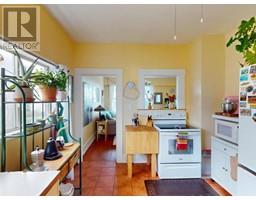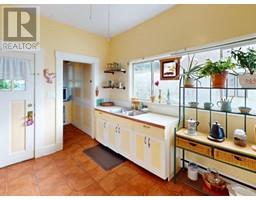2 Bedroom
1 Bathroom
1522 sqft
Fireplace
Other, Radiant Heat
Garden Area
$589,000
Big View Charmer! This century home offers unobstructed S/W-facing views from a prime location in the lovely Townsite neighbourhood. Perched on a lower bench with 180 vistas, you'll enjoy stunning sunsets from your cozy 2-bedroom retreat. Built in 1927, the home still showcases original fir floors, a quaint pantry, & back porch. The high ceilings in the open living/dining area capture breathtaking views of Malaspina Strait & Vancouver Island's snow-capped peaks. The private, fully hedged backyard offers tranquility, while the half-basement presents opportunities for a workshop, rec room, or 3rd bedroom. With upgraded plumbing and wiring, plus a new gas hot water tank and gas boiler heating system, this home is both updated and economical to heat. Ideally located, you're just a short walk to schools, hiking trails, & the beach. Grab a brew at Townsite Brewery or catch a movie at the historic Patricia Theatre. The right location at the right price - this charmer won't long! (id:46227)
Property Details
|
MLS® Number
|
18412 |
|
Property Type
|
Single Family |
|
Amenities Near By
|
Shopping |
|
Features
|
Private Setting, Southern Exposure |
|
View Type
|
Ocean View |
Building
|
Bathroom Total
|
1 |
|
Bedrooms Total
|
2 |
|
Constructed Date
|
1930 |
|
Construction Style Attachment
|
Detached |
|
Fireplace Fuel
|
Gas |
|
Fireplace Present
|
Yes |
|
Fireplace Type
|
Conventional |
|
Heating Fuel
|
Natural Gas |
|
Heating Type
|
Other, Radiant Heat |
|
Size Interior
|
1522 Sqft |
|
Type
|
House |
Parking
Land
|
Acreage
|
No |
|
Land Amenities
|
Shopping |
|
Landscape Features
|
Garden Area |
|
Size Frontage
|
53 Ft |
|
Size Irregular
|
6098 |
|
Size Total
|
6098 Sqft |
|
Size Total Text
|
6098 Sqft |
Rooms
| Level |
Type |
Length |
Width |
Dimensions |
|
Basement |
Recreational, Games Room |
18 ft |
27 ft |
18 ft x 27 ft |
|
Main Level |
Living Room |
17 ft |
12 ft |
17 ft x 12 ft |
|
Main Level |
Dining Room |
15 ft |
10 ft |
15 ft x 10 ft |
|
Main Level |
Kitchen |
22 ft |
10 ft |
22 ft x 10 ft |
|
Main Level |
Primary Bedroom |
11 ft |
13 ft |
11 ft x 13 ft |
|
Main Level |
4pc Bathroom |
|
|
Measurements not available |
|
Main Level |
Bedroom |
12 ft |
10 ft |
12 ft x 10 ft |
|
Main Level |
Workshop |
4 ft |
8 ft |
4 ft x 8 ft |
https://www.realtor.ca/real-estate/27488940/5394-larch-ave-powell-river


















