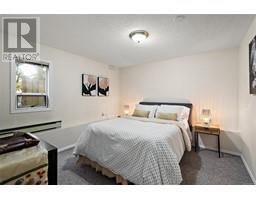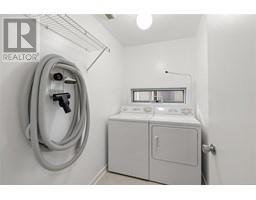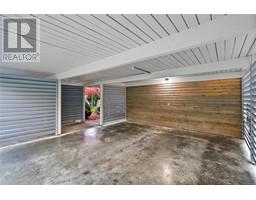6 Bedroom
3 Bathroom
3213 sqft
Fireplace
Central Air Conditioning
Baseboard Heaters
$1,675,000Maintenance,
$462.52 Monthly
OPEN HOUSE SAT & SUN 1-2:30PM! On the sunny side of Rockland, this accessible and fastidiously maintained townhome sits on the grounds of a Francis Rattenbury Manor home. Located in the exclusive neighbourhood of Rockland, the principles of connection with location and design sing. This residence is one of three unique homes nestled in an enclave backing onto Government House. Its design features oversize windows pulling in natural light, expansive ceiling heights and spacious rooms. The approach flows through a beautiful breezeway graced by a Japanese maple courtyard. There is a natural, flowing connection between indoor and outdoor spaces. The 3000sqft of living space includes 5 bedrooms, 3 full bathrooms, multiple living and working spaces, sunny outdoor balconies and parking for two vehicles. Perfectly located within six blocks of shopping and the waterfront. This is a truly unique and special offering. (id:46227)
Property Details
|
MLS® Number
|
978915 |
|
Property Type
|
Single Family |
|
Neigbourhood
|
Rockland |
|
Features
|
Curb & Gutter, Private Setting |
|
Parking Space Total
|
2 |
|
Plan
|
Vis818 |
|
Structure
|
Patio(s) |
|
View Type
|
Mountain View |
Building
|
Bathroom Total
|
3 |
|
Bedrooms Total
|
6 |
|
Constructed Date
|
1980 |
|
Cooling Type
|
Central Air Conditioning |
|
Fireplace Present
|
Yes |
|
Fireplace Total
|
1 |
|
Heating Fuel
|
Electric, Natural Gas |
|
Heating Type
|
Baseboard Heaters |
|
Size Interior
|
3213 Sqft |
|
Total Finished Area
|
3000 Sqft |
|
Type
|
Row / Townhouse |
Parking
Land
|
Acreage
|
No |
|
Size Irregular
|
3046 |
|
Size Total
|
3046 Sqft |
|
Size Total Text
|
3046 Sqft |
|
Zoning Type
|
Multi-family |
Rooms
| Level |
Type |
Length |
Width |
Dimensions |
|
Lower Level |
Patio |
|
|
6' x 18' |
|
Lower Level |
Storage |
|
|
11' x 14' |
|
Lower Level |
Hobby Room |
|
|
8' x 16' |
|
Lower Level |
Bathroom |
|
|
4-Piece |
|
Lower Level |
Sitting Room |
|
|
11' x 12' |
|
Lower Level |
Office |
|
|
12' x 12' |
|
Lower Level |
Other |
|
|
8' x 16' |
|
Lower Level |
Bedroom |
|
|
11' x 11' |
|
Lower Level |
Bedroom |
|
|
11' x 14' |
|
Lower Level |
Recreation Room |
|
|
23' x 14' |
|
Main Level |
Bedroom |
|
|
11' x 10' |
|
Main Level |
Bedroom |
|
|
12' x 10' |
|
Main Level |
Laundry Room |
|
|
8' x 7' |
|
Main Level |
Bedroom |
|
|
12' x 9' |
|
Main Level |
Bathroom |
|
|
4-Piece |
|
Main Level |
Ensuite |
|
|
4-Piece |
|
Main Level |
Primary Bedroom |
|
|
14' x 14' |
|
Main Level |
Kitchen |
|
|
9' x 14' |
|
Main Level |
Dining Room |
|
|
14' x 11' |
|
Main Level |
Living Room |
|
|
20' x 14' |
|
Main Level |
Entrance |
|
|
12' x 6' |
https://www.realtor.ca/real-estate/27630269/538-st-charles-st-victoria-rockland










































































