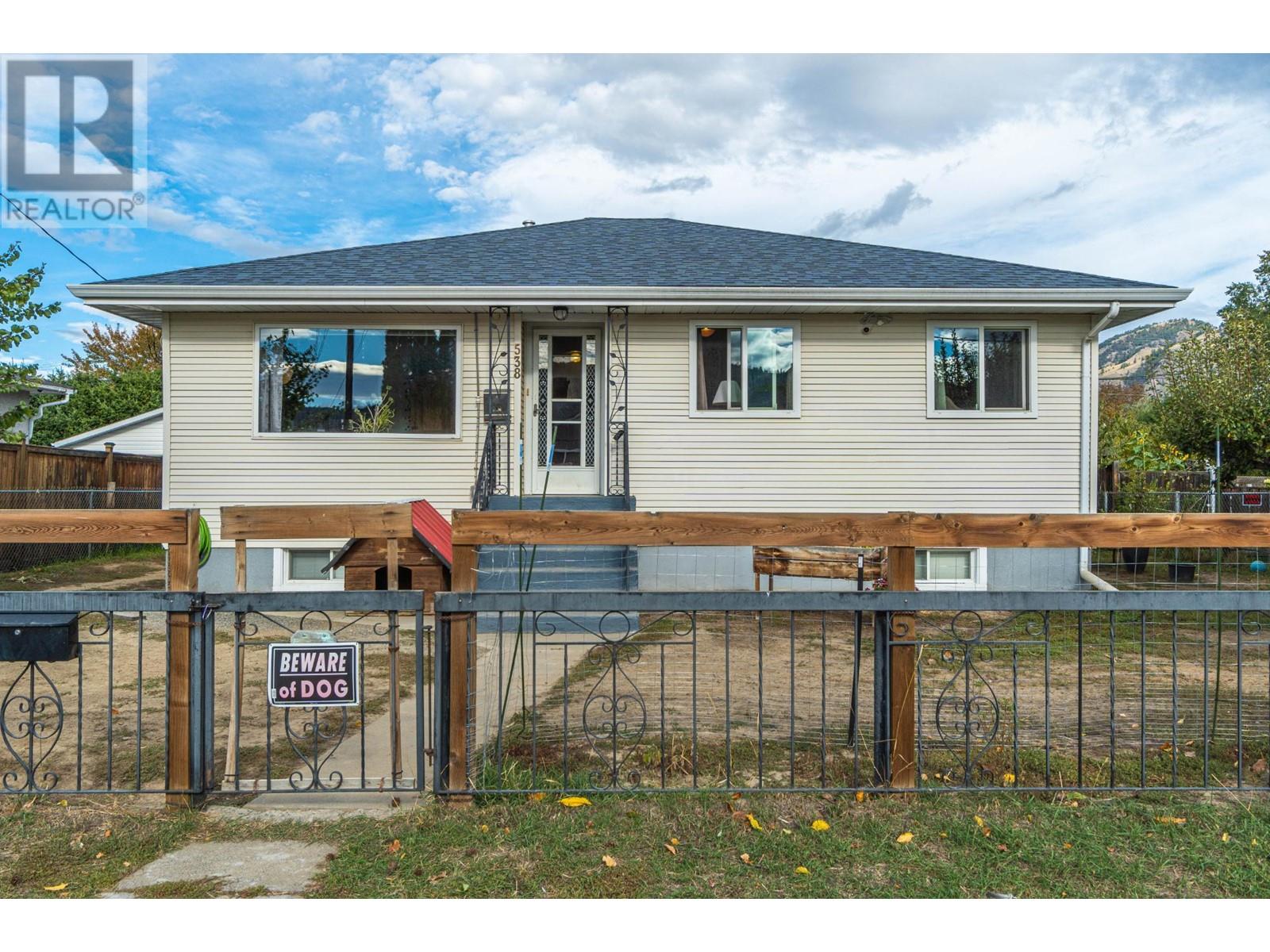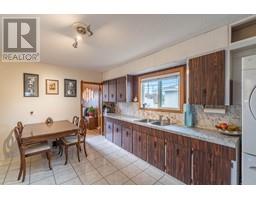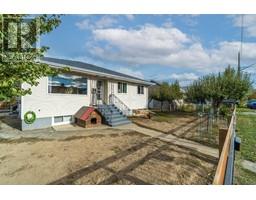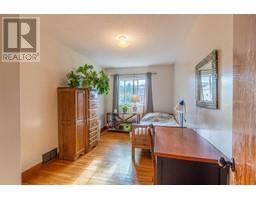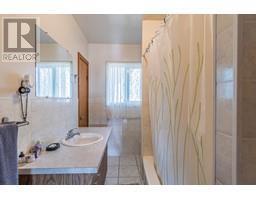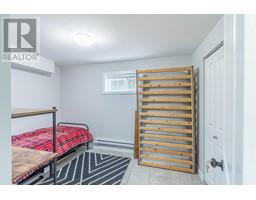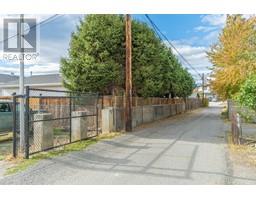5 Bedroom
2 Bathroom
2170 sqft
Bungalow
Central Air Conditioning
Forced Air, See Remarks
$649,900
This well-maintained family home features new vinyl plank living room floor and cozy wood accents. Original hardwood floors lead to the spacious country kitchen w/tile floors, lots of cabinets and counters & family dining. 3 bedrooms up with main floor stacking laundry and 4pce bathroom. Basement features a 2-bedroom, self-contained suite with its own stacking laundry, 4pce bath & tiled floors. Large living/dining room. Suite is shared and currently just one boarder in place. This home has had many updates thru out, windows, furnace, new hot water tank, c/air and fully updated suite. Nice flat fenced yard with fruit trees, sprinklers in the garden, covered patio and great alley access with lots of parking. Central Air & all appliances included up & down. (id:46227)
Property Details
|
MLS® Number
|
181311 |
|
Property Type
|
Single Family |
|
Neigbourhood
|
North Kamloops |
|
Community Name
|
North Kamloops |
|
Amenities Near By
|
Park, Recreation |
|
Community Features
|
Family Oriented |
|
Parking Space Total
|
3 |
Building
|
Bathroom Total
|
2 |
|
Bedrooms Total
|
5 |
|
Appliances
|
Range, Refrigerator, Dishwasher, Washer & Dryer |
|
Architectural Style
|
Bungalow |
|
Basement Type
|
Full |
|
Constructed Date
|
1954 |
|
Construction Style Attachment
|
Detached |
|
Cooling Type
|
Central Air Conditioning |
|
Exterior Finish
|
Vinyl Siding |
|
Flooring Type
|
Ceramic Tile, Hardwood, Laminate |
|
Heating Type
|
Forced Air, See Remarks |
|
Roof Material
|
Asphalt Shingle |
|
Roof Style
|
Unknown |
|
Stories Total
|
1 |
|
Size Interior
|
2170 Sqft |
|
Type
|
House |
|
Utility Water
|
Municipal Water |
Parking
Land
|
Acreage
|
No |
|
Fence Type
|
Fence |
|
Land Amenities
|
Park, Recreation |
|
Sewer
|
Municipal Sewage System |
|
Size Irregular
|
0.16 |
|
Size Total
|
0.16 Ac|under 1 Acre |
|
Size Total Text
|
0.16 Ac|under 1 Acre |
|
Zoning Type
|
Unknown |
Rooms
| Level |
Type |
Length |
Width |
Dimensions |
|
Basement |
Dining Room |
|
|
8'4'' x 13'4'' |
|
Basement |
Kitchen |
|
|
15'0'' x 5'9'' |
|
Basement |
Laundry Room |
|
|
3'3'' x 4'1'' |
|
Basement |
Living Room |
|
|
16'3'' x 13'4'' |
|
Basement |
Bedroom |
|
|
13'10'' x 8'11'' |
|
Basement |
Bedroom |
|
|
11'5'' x 7'4'' |
|
Basement |
Full Bathroom |
|
|
Measurements not available |
|
Main Level |
Bedroom |
|
|
14'9'' x 8'7'' |
|
Main Level |
Kitchen |
|
|
11'10'' x 15'0'' |
|
Main Level |
Laundry Room |
|
|
3'5'' x 2'8'' |
|
Main Level |
Living Room |
|
|
14'3'' x 12'2'' |
|
Main Level |
Bedroom |
|
|
14'9'' x 8'4'' |
|
Main Level |
Bedroom |
|
|
11'1'' x 11'1'' |
|
Main Level |
Full Bathroom |
|
|
Measurements not available |
https://www.realtor.ca/real-estate/27519323/538-linden-avenue-kamloops-north-kamloops


