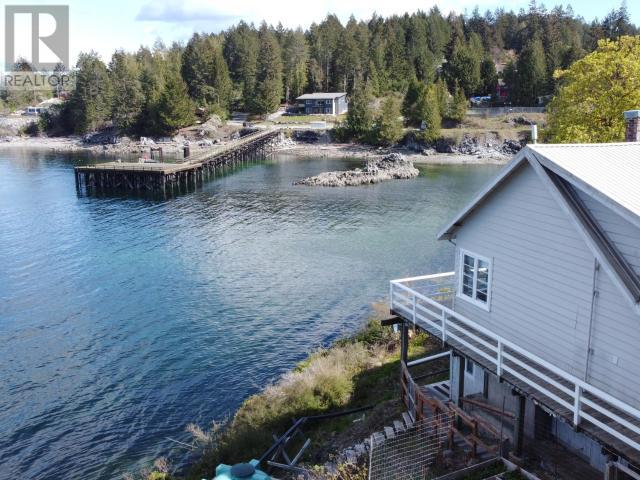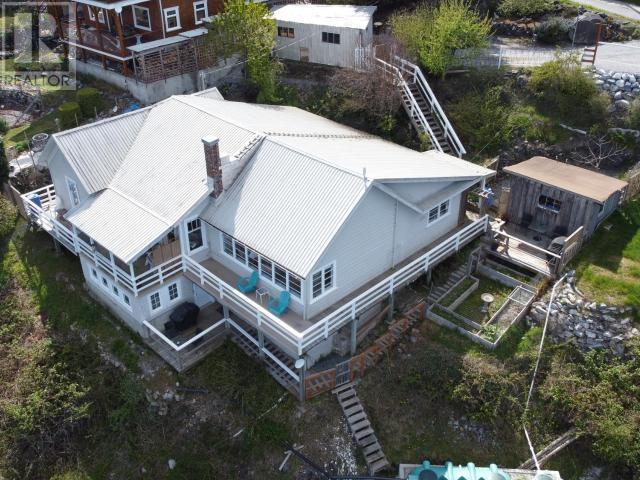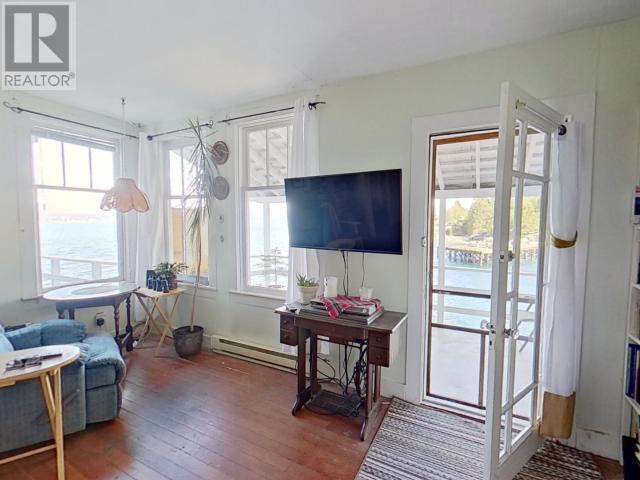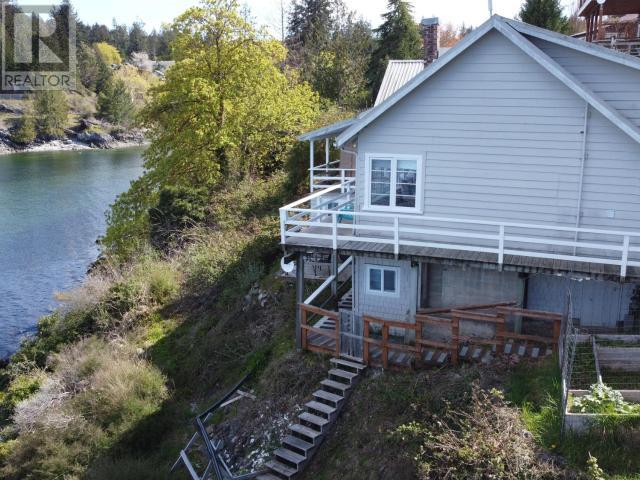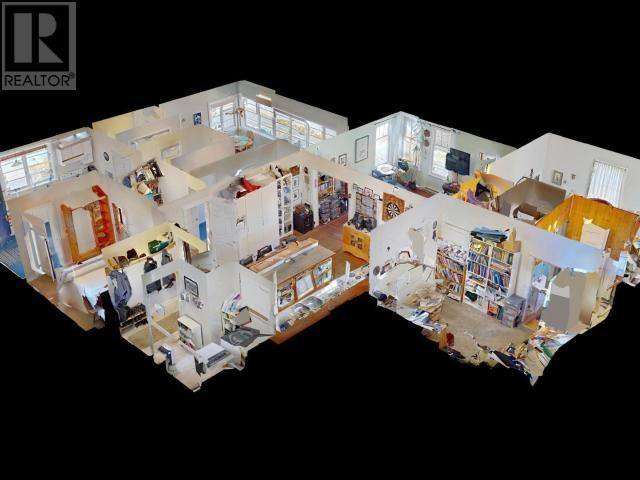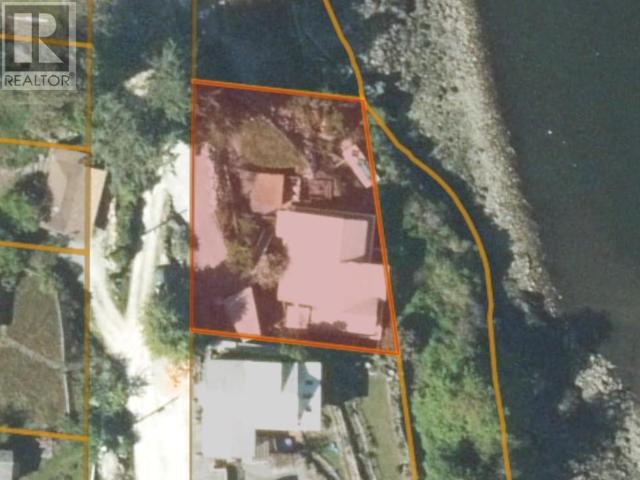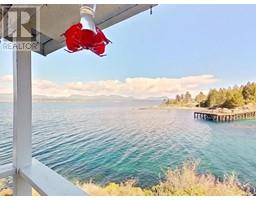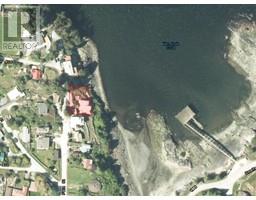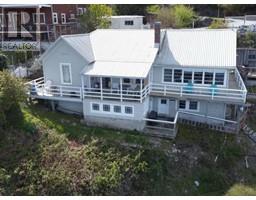4 Bedroom
4 Bathroom
1980 sqft
None
Baseboard Heaters
Waterfront On Ocean
$650,000
Side by side duplex, plus lower hotel room style suite. Enjoy the awe-inspiring views overlooking the turquoise waters of Van Anda Cove, the picturesque government dock, and the majestic snow-capped peaks of the mainland. Steeped in rich history, this residence boasts a spacious main level featuring an inviting open kitchen with a central island, a living area with panoramic views, two cozy bedrooms, and two well-appointed bathrooms. Additionally, the Rosebank suite presents a separate kitchen, bathroom, bedroom, and living space, ensuring both comfort and privacy. Every room flows out onto private decks and outdoor lounging areas, perfect for savoring the tranquility of the surroundings. Benefiting from the Van Anda water system and a newly engineered septic system, this home has modern convenience while preserving its timeless charm. Truly one-of-a-kind, offering an experience unparalleled by any other. Enjoy the 3D tour and then call for an in-person viewing. (id:46227)
Property Details
|
MLS® Number
|
18000 |
|
Property Type
|
Single Family |
|
Water Front Type
|
Waterfront On Ocean |
Building
|
Bathroom Total
|
4 |
|
Bedrooms Total
|
4 |
|
Constructed Date
|
1900 |
|
Construction Style Attachment
|
Detached |
|
Cooling Type
|
None |
|
Heating Fuel
|
Electric |
|
Heating Type
|
Baseboard Heaters |
|
Size Interior
|
1980 Sqft |
|
Type
|
House |
Parking
Land
|
Acreage
|
No |
|
Size Frontage
|
120 Ft |
|
Size Irregular
|
10890 |
|
Size Total
|
10890 Sqft |
|
Size Total Text
|
10890 Sqft |
Rooms
| Level |
Type |
Length |
Width |
Dimensions |
|
Basement |
3pc Bathroom |
|
|
Measurements not available |
|
Basement |
Bedroom |
8 ft ,1 in |
17 ft |
8 ft ,1 in x 17 ft |
|
Basement |
Workshop |
15 ft ,9 in |
21 ft ,2 in |
15 ft ,9 in x 21 ft ,2 in |
|
Main Level |
Living Room |
14 ft |
15 ft ,5 in |
14 ft x 15 ft ,5 in |
|
Main Level |
Kitchen |
15 ft ,2 in |
16 ft ,10 in |
15 ft ,2 in x 16 ft ,10 in |
|
Main Level |
Primary Bedroom |
14 ft |
10 ft ,7 in |
14 ft x 10 ft ,7 in |
|
Main Level |
3pc Bathroom |
|
|
Measurements not available |
|
Main Level |
Bedroom |
9 ft ,3 in |
14 ft ,3 in |
9 ft ,3 in x 14 ft ,3 in |
|
Main Level |
Laundry Room |
8 ft ,3 in |
6 ft ,1 in |
8 ft ,3 in x 6 ft ,1 in |
|
Main Level |
2pc Bathroom |
|
|
Measurements not available |
|
Other |
Living Room |
12 ft |
20 ft ,1 in |
12 ft x 20 ft ,1 in |
|
Other |
Kitchen |
14 ft ,1 in |
10 ft ,7 in |
14 ft ,1 in x 10 ft ,7 in |
|
Other |
3pc Bathroom |
|
|
Measurements not available |
|
Other |
Bedroom |
11 ft ,8 in |
8 ft ,8 in |
11 ft ,8 in x 8 ft ,8 in |
|
Other |
Laundry Room |
4 ft ,3 in |
8 ft |
4 ft ,3 in x 8 ft |
https://www.realtor.ca/real-estate/26806007/5372-para-street-texada-island



