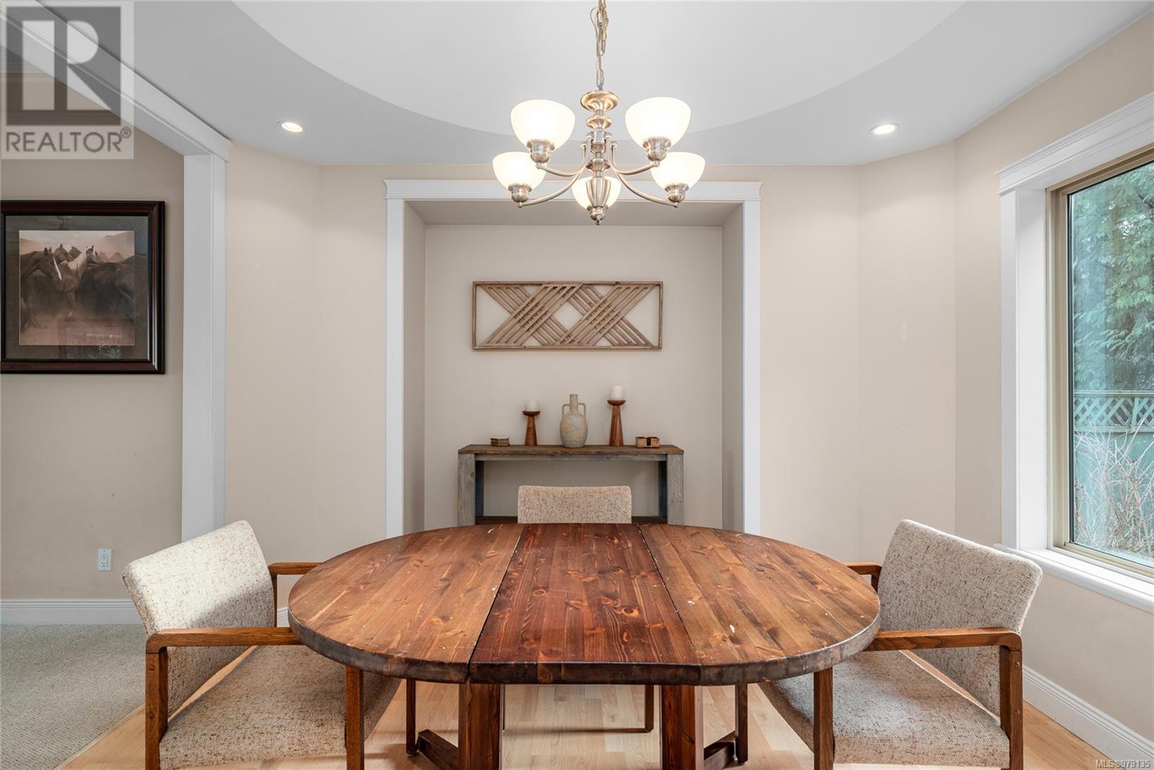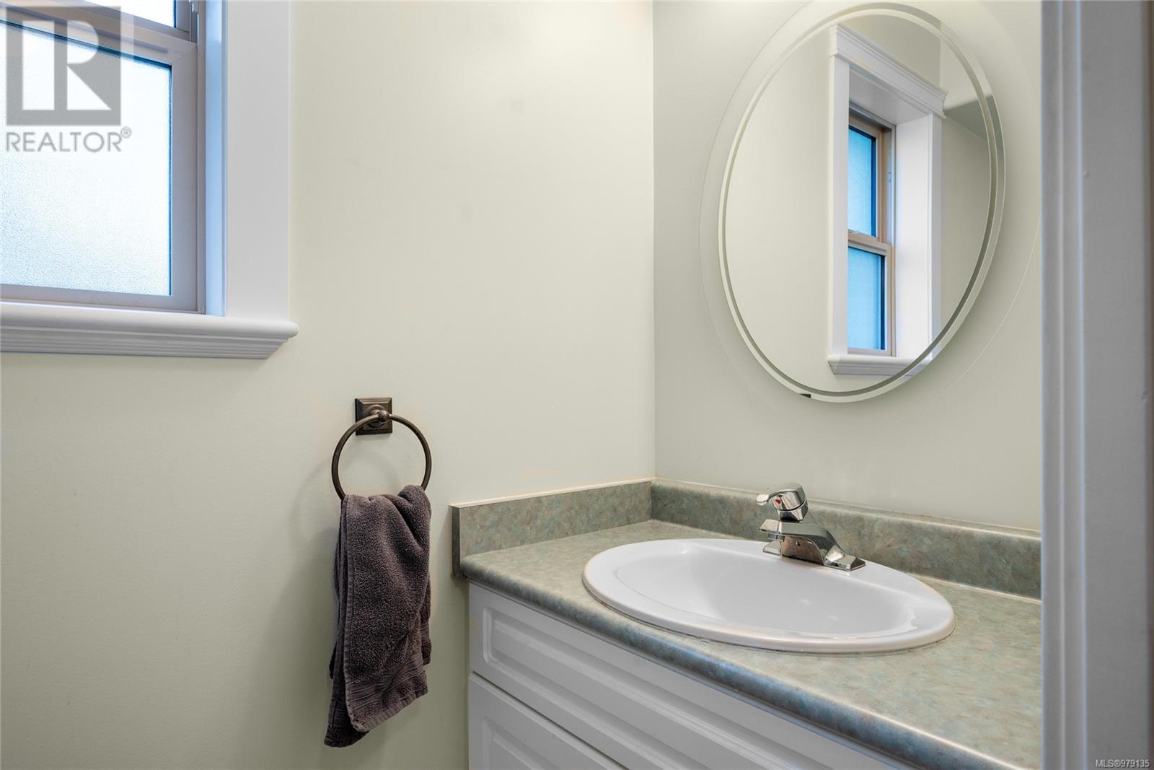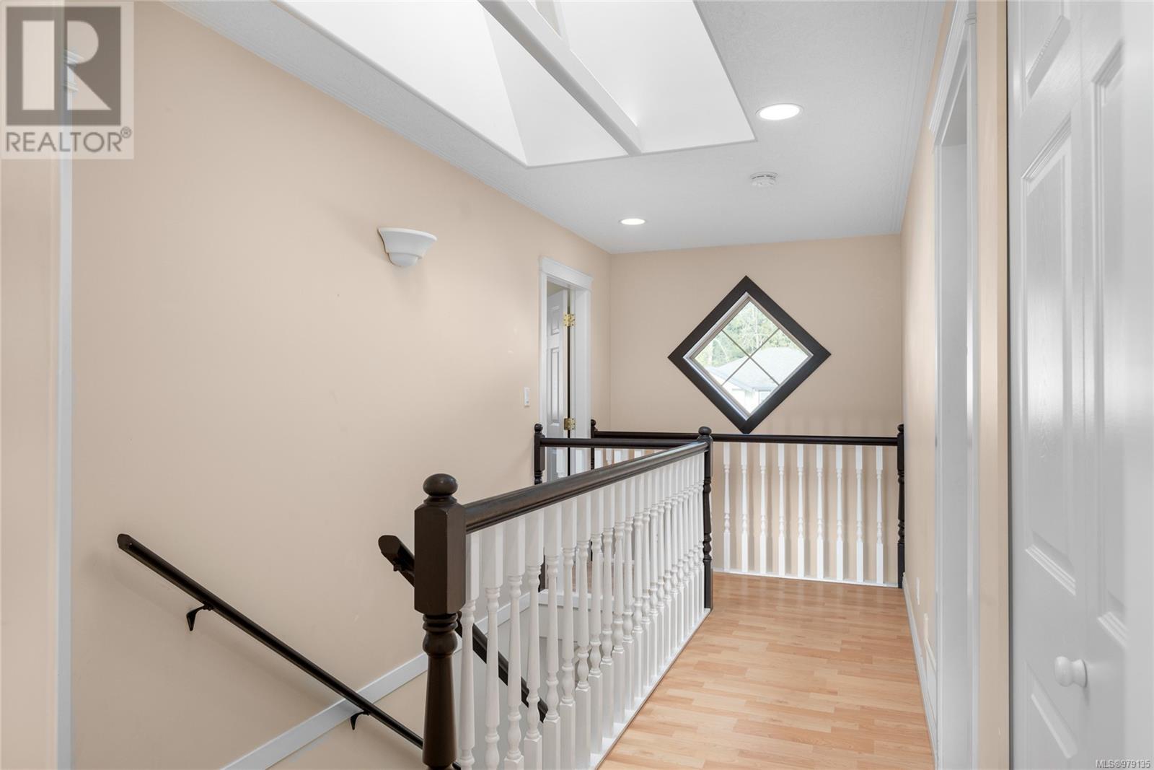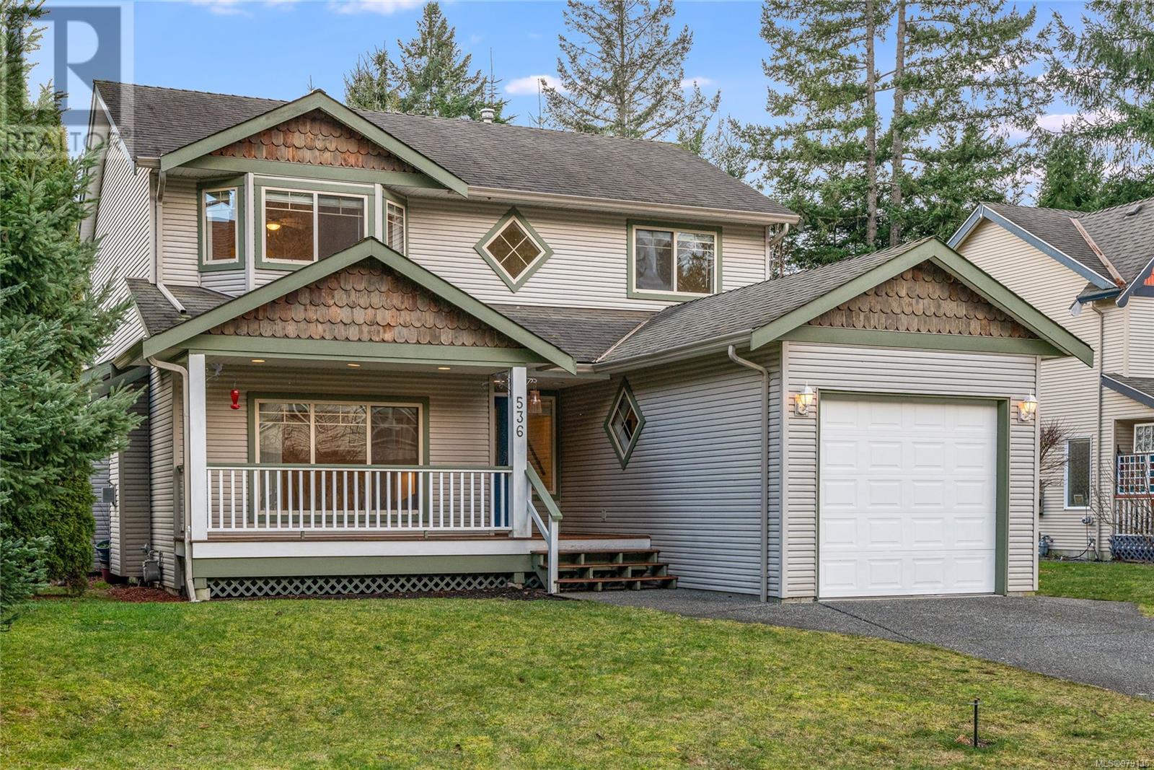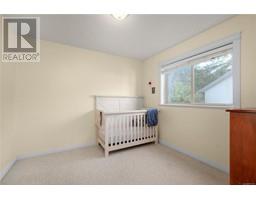3 Bedroom
3 Bathroom
1737 sqft
Fireplace
None
Forced Air
$765,000
3 bedroom, 2.5 bathroom family home in Ladysmith. Located on a quiet cul-de-sac, steps from walking trails and recreation, this home offers the ideal location for families, outdoor enthusiasts, and quite comfortable living. The well-maintained exterior has plenty of charming details, a cozy front porch, and inviting curb appeal. Inside, you’ll love the thoughtful layout with the main living areas on the ground floor and walk-out access to the sunny deck and beautifully landscaped yard. Upstairs you’ll find 3 bedrooms including the master suite, complete with a large walk-in closet and full ensuite. Plenty of natural light adds to the overall brightness and warmth of the home. Additional features include a gas furnace and fireplace, single car garage, full crawlspace for all of your storage needs, a convenient storage shed, and plenty of outdoor space for RV parking. With its wonderful features and great location, this Ladysmith gem is ready to welcome you home. (id:46227)
Property Details
|
MLS® Number
|
979135 |
|
Property Type
|
Single Family |
|
Neigbourhood
|
Ladysmith |
|
Features
|
Cul-de-sac, Other |
|
Parking Space Total
|
2 |
|
Structure
|
Shed |
Building
|
Bathroom Total
|
3 |
|
Bedrooms Total
|
3 |
|
Constructed Date
|
2001 |
|
Cooling Type
|
None |
|
Fireplace Present
|
Yes |
|
Fireplace Total
|
1 |
|
Heating Fuel
|
Natural Gas |
|
Heating Type
|
Forced Air |
|
Size Interior
|
1737 Sqft |
|
Total Finished Area
|
1737 Sqft |
|
Type
|
House |
Land
|
Access Type
|
Road Access |
|
Acreage
|
No |
|
Size Irregular
|
7212 |
|
Size Total
|
7212 Sqft |
|
Size Total Text
|
7212 Sqft |
|
Zoning Description
|
R1 |
|
Zoning Type
|
Residential |
Rooms
| Level |
Type |
Length |
Width |
Dimensions |
|
Second Level |
Primary Bedroom |
|
|
13'0 x 15'1 |
|
Second Level |
Bedroom |
|
|
10'0 x 10'1 |
|
Second Level |
Bedroom |
|
|
9'11 x 10'1 |
|
Second Level |
Ensuite |
|
|
5'2 x 9'3 |
|
Second Level |
Bathroom |
|
|
9'5 x 4'11 |
|
Main Level |
Living Room |
|
|
11'10 x 15'4 |
|
Main Level |
Laundry Room |
|
|
6'8 x 6'11 |
|
Main Level |
Kitchen |
|
|
12'0 x 9'6 |
|
Main Level |
Family Room |
|
|
12'10 x 17'1 |
|
Main Level |
Dining Room |
|
|
11'0 x 11'4 |
|
Main Level |
Dining Nook |
|
|
8'5 x 6'1 |
|
Main Level |
Bathroom |
|
|
2'11 x 7'0 |
https://www.realtor.ca/real-estate/27567411/536-greenhorn-pl-ladysmith-ladysmith













