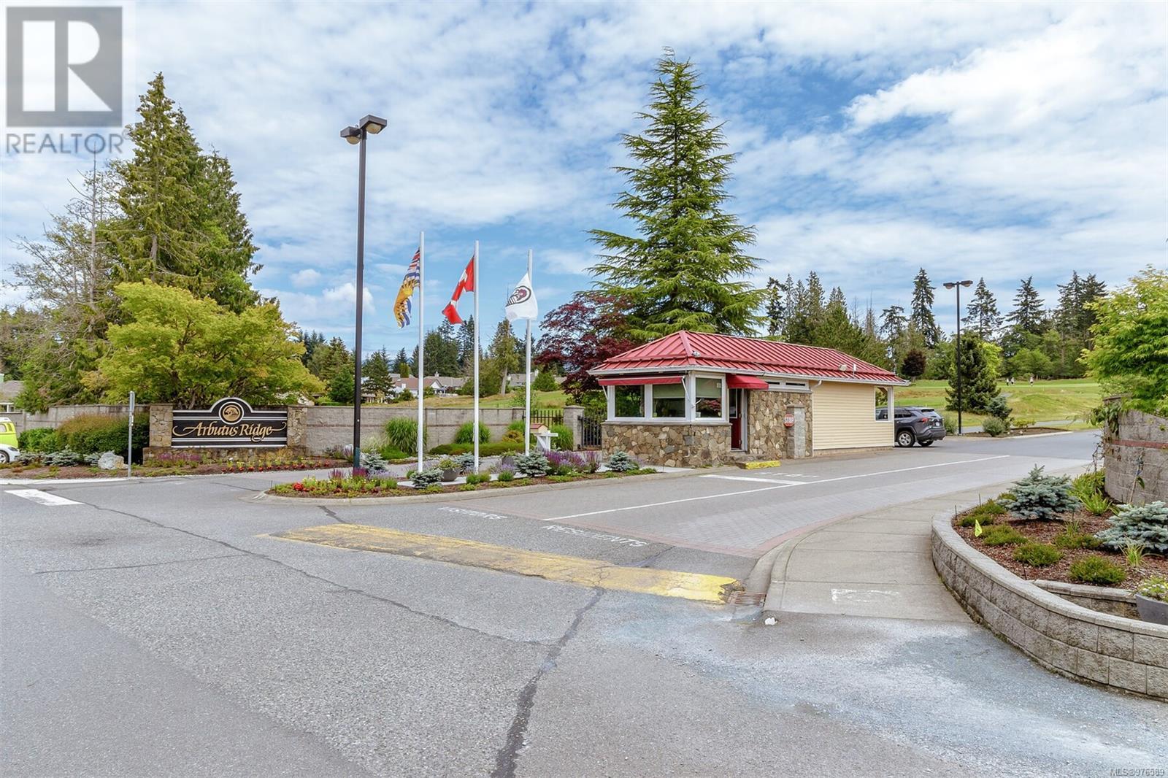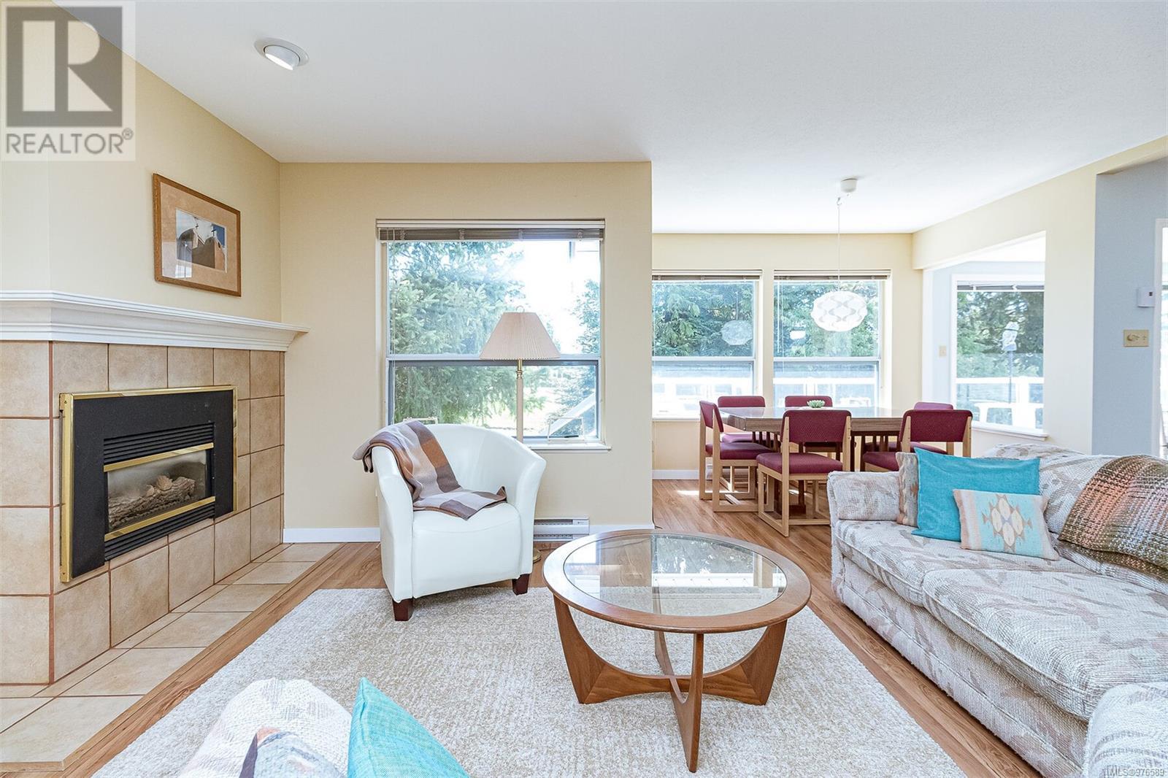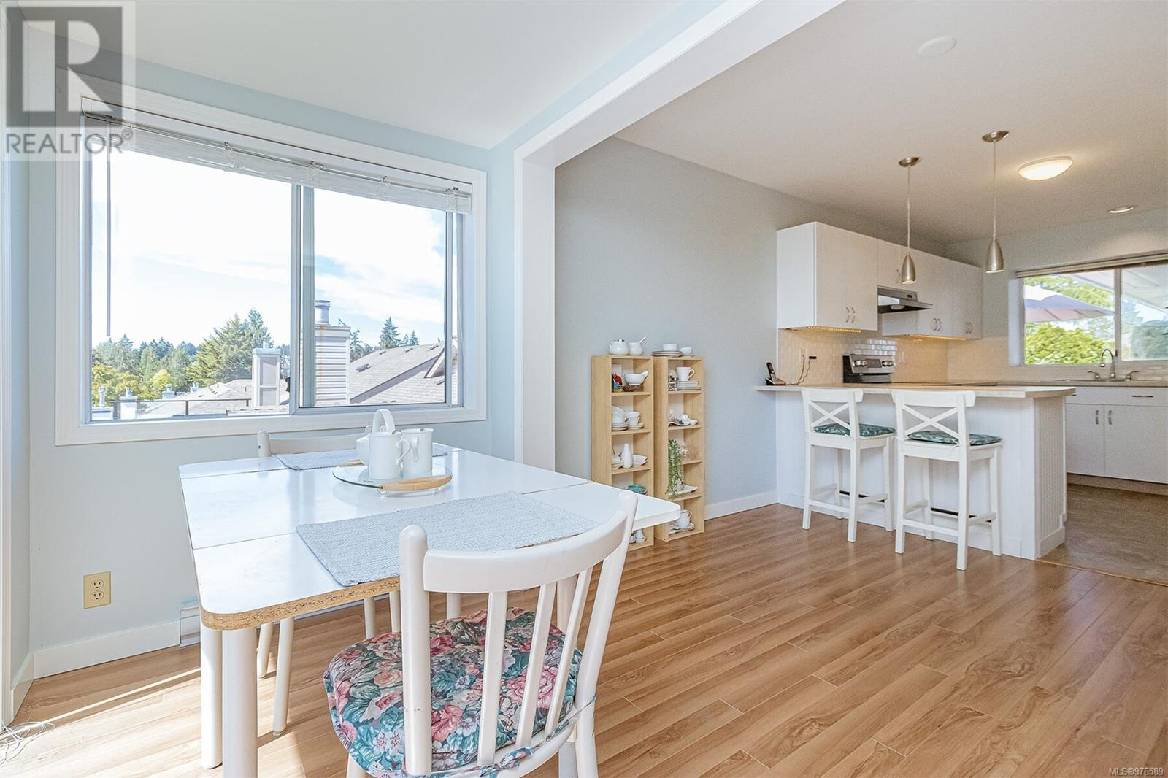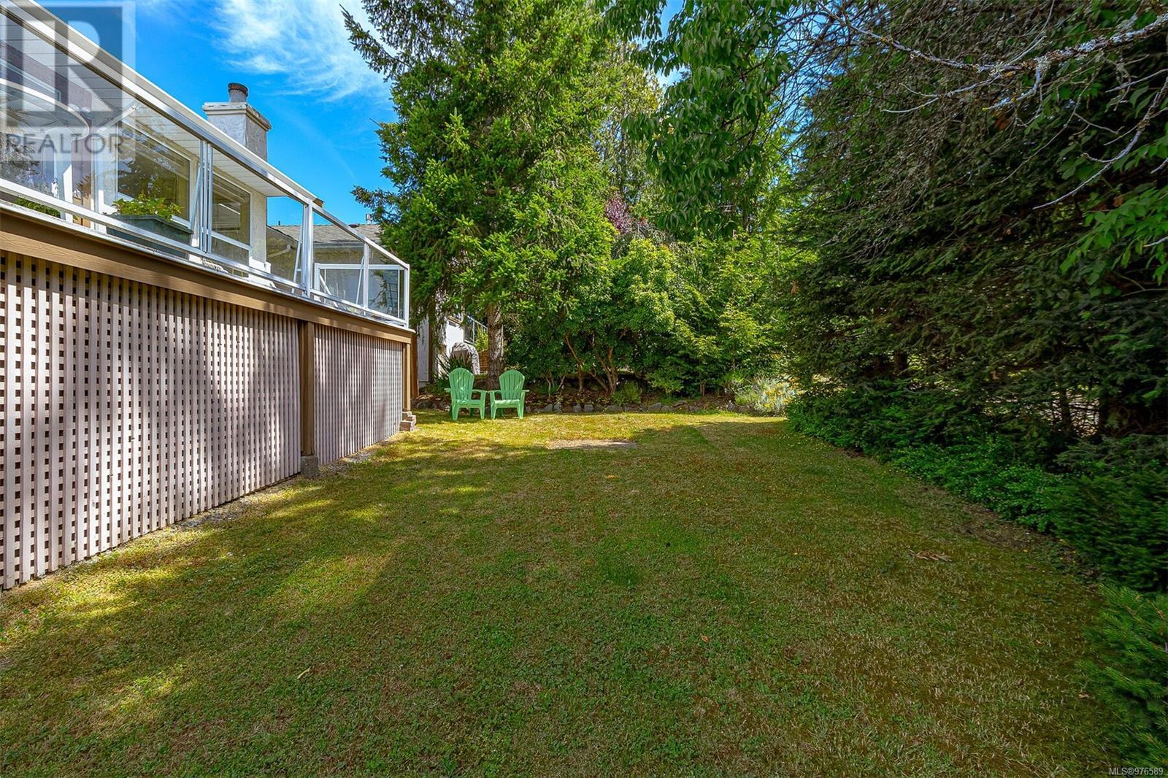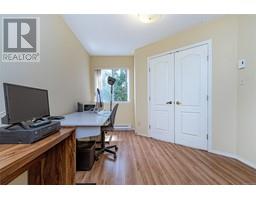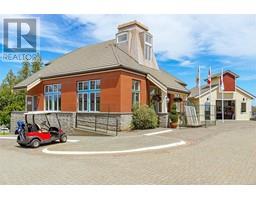536 Fairways Pl Cobble Hill, British Columbia V8H 0K8
$665,000Maintenance,
$482 Monthly
Maintenance,
$482 MonthlyBright 2 bdrm strata duplex located on a quiet no-through street on the 11th fairway of the Arbutus Ridge Golf Course. This warm and inviting home offers a spacious living room with a gas fireplace, dining area & sunny eating space. Updated kitchen with an efficient layout, stainless steel appliances & a connection for a gas stove. Patio doors lead to a sunny deck with glass-panelled railings, gas BBQ hook up & low-maintenance yard with wonderful sun exposure and some mountain views. The area beneath the deck is enclosed, & along with a huge crawlspace, provide lots of storage. Generously sized primary bdrm offers a walk-in closet & ensuite with lrg window & skylight. The main bath doubles as an ensuite for the 2nd bdrm, perfect for your guests. Located on a no-thru street, and steps to the Village Centre where you can choose from an extensive list of activities: outdoor pool & hot tub, tennis, library, weight room..and more! All this with the added reassurance of gated 24/7 security. (id:46227)
Property Details
| MLS® Number | 976589 |
| Property Type | Single Family |
| Neigbourhood | Cobble Hill |
| Community Features | Pets Allowed, Age Restrictions |
| Features | Other, Golf Course/parkland, Marine Oriented, Gated Community |
| Parking Space Total | 2 |
| Plan | Vis1601 |
| View Type | Mountain View |
Building
| Bathroom Total | 2 |
| Bedrooms Total | 2 |
| Constructed Date | 1989 |
| Cooling Type | None |
| Fireplace Present | Yes |
| Fireplace Total | 1 |
| Heating Fuel | Electric, Natural Gas |
| Heating Type | Baseboard Heaters |
| Size Interior | 1950 Sqft |
| Total Finished Area | 1365 Sqft |
| Type | Duplex |
Land
| Access Type | Road Access |
| Acreage | No |
| Size Irregular | 6000 |
| Size Total | 6000 Sqft |
| Size Total Text | 6000 Sqft |
| Zoning Description | Cd1 |
| Zoning Type | Duplex |
Rooms
| Level | Type | Length | Width | Dimensions |
|---|---|---|---|---|
| Main Level | Ensuite | 4-Piece | ||
| Main Level | Primary Bedroom | 13 ft | 13 ft x Measurements not available | |
| Main Level | Bathroom | 4-Piece | ||
| Main Level | Bedroom | 14'3 x 9'7 | ||
| Main Level | Living Room | 16 ft | Measurements not available x 16 ft | |
| Main Level | Kitchen | 10 ft | Measurements not available x 10 ft | |
| Main Level | Eating Area | 10 ft | 10 ft x Measurements not available | |
| Main Level | Dining Nook | 10'7 x 6'10 | ||
| Main Level | Dining Room | 6 ft | Measurements not available x 6 ft |
https://www.realtor.ca/real-estate/27443516/536-fairways-pl-cobble-hill-cobble-hill






