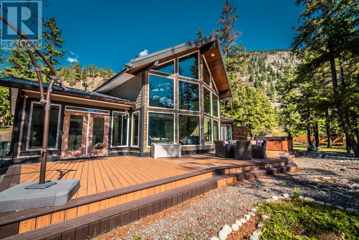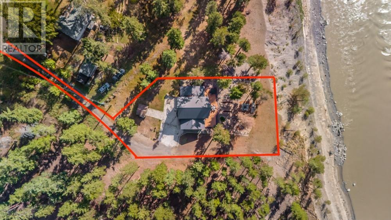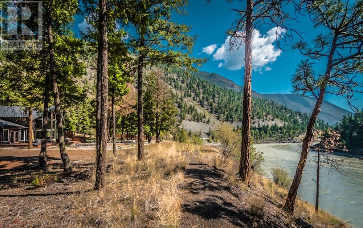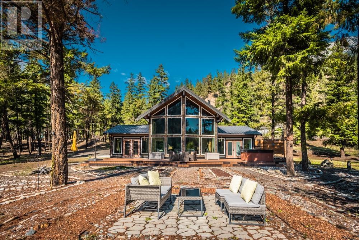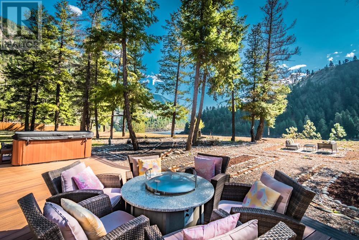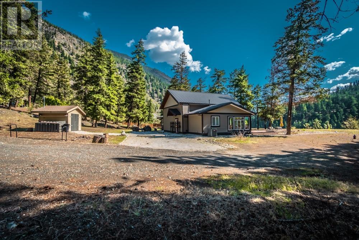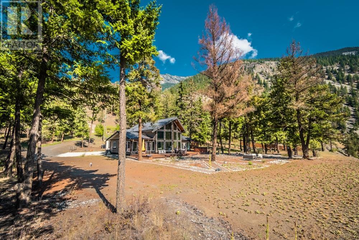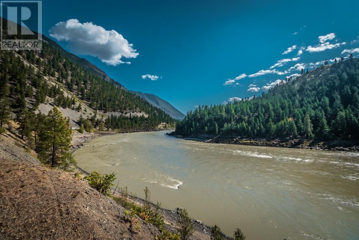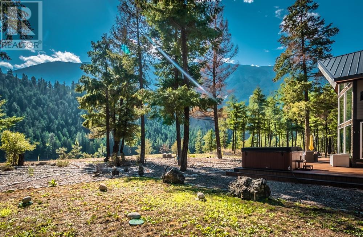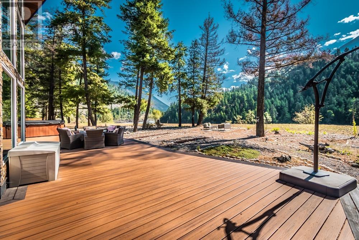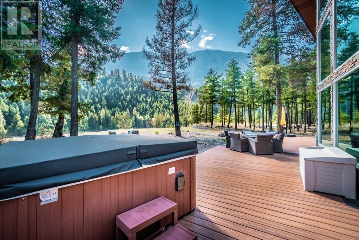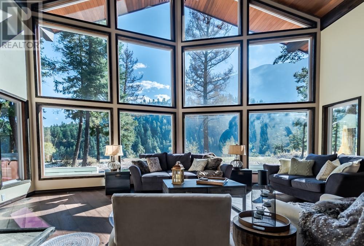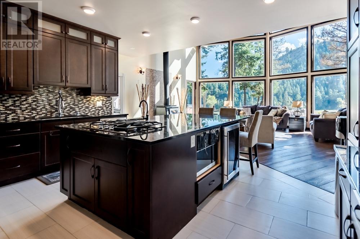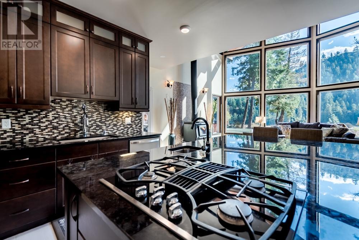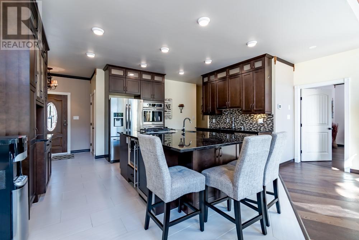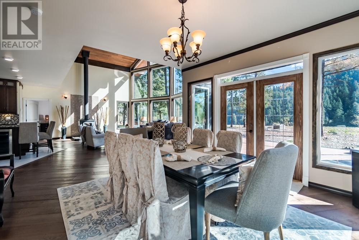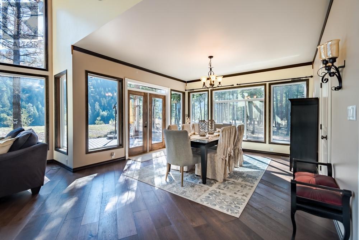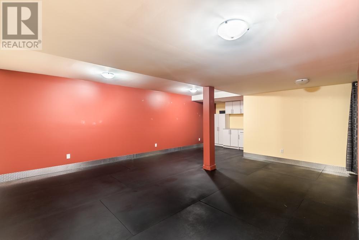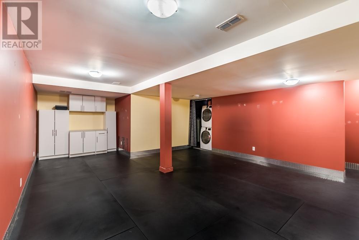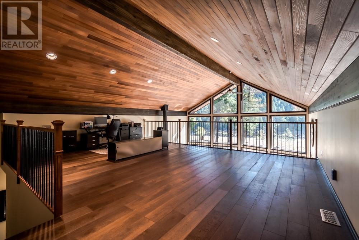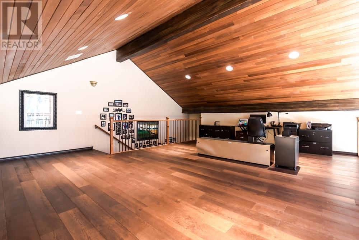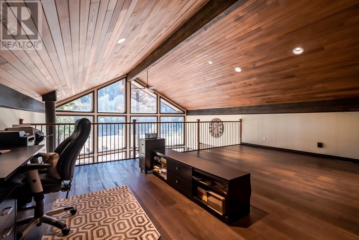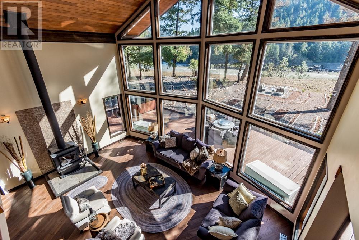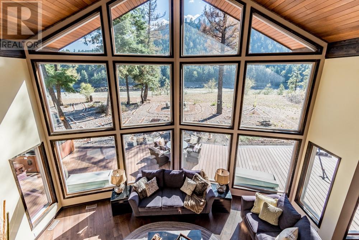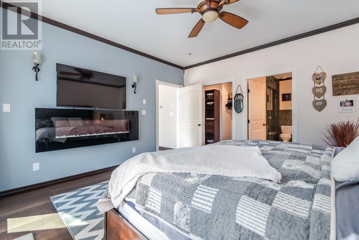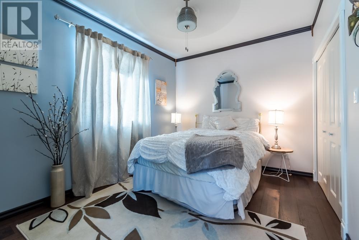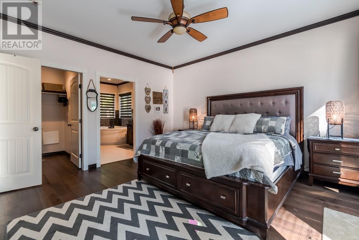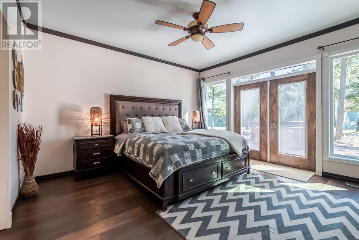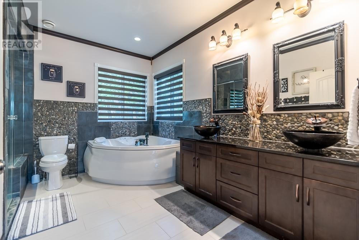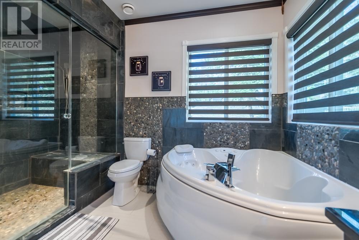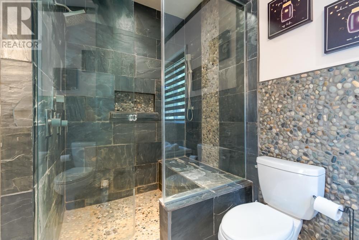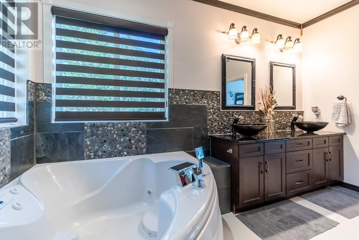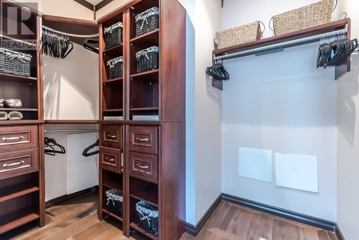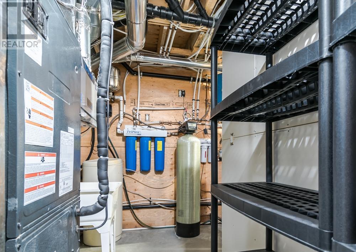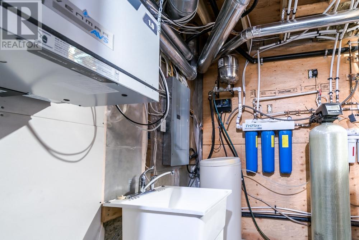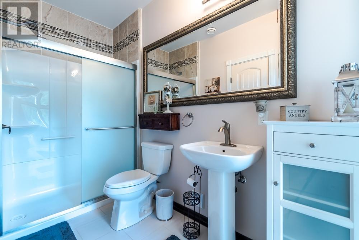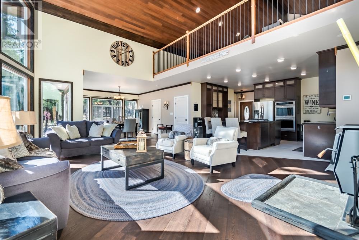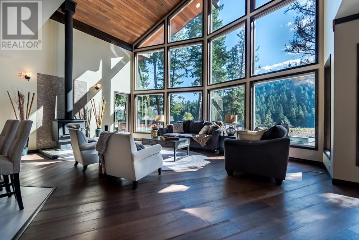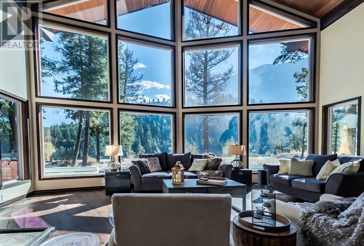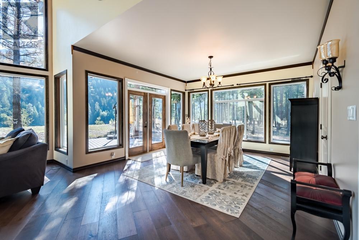2 Bedroom
2 Bathroom
3018 sqft
Split Level Entry
Fireplace
Central Air Conditioning
In Floor Heating, Forced Air, Heat Pump
Landscaped, Level, Wooded Area
$899,000
LILLOOET! FRASER RIVER FRONT CUSTOM HOME! This Open Concept Design allows for the residence to enjoy the expansive views from this very special Fraser River Front Location- Enter into your Chef Style Kitchen, large Granite Slab for Ctr Island dining w/4 Burner Gas Stove top, Dark Solid Wood Raised Panel Cabinets, SS Fridge and stove. The Living Room offer a Full Wall of South Facing Windows capturing the day and evening sunlight. Both main Floor Bedrooms (2) offer Ensuite Bathrooms. The Master Bedroom ensuite offers a Spa Style Experience w/ Jetted Tub/ Walk In Shower/Steam Room combination. French doors the open up onto to your 54 x 18 Composite Deck complete with Hot Tub. This home was built with state of the art Efficiency in mind-HVAC unit, Forced Air Furnace w/Heat Pump and Reverse Osmosis Water system. Hard Board Siding and Metal Roof. Flooring throughout is Solid Oak Flooring and 12 x 24 Italian porcelain tiles. To many features to include - (id:46227)
Property Details
|
MLS® Number
|
180967 |
|
Property Type
|
Single Family |
|
Neigbourhood
|
Lillooet |
|
Community Name
|
Lillooet |
|
Amenities Near By
|
Golf Nearby, Airport, Recreation, Shopping |
|
Community Features
|
Rural Setting |
|
Features
|
Level Lot, Private Setting, Jacuzzi Bath-tub |
|
Parking Space Total
|
4 |
Building
|
Bathroom Total
|
2 |
|
Bedrooms Total
|
2 |
|
Appliances
|
Refrigerator, Cooktop, Dishwasher, Washer & Dryer, Oven - Built-in |
|
Architectural Style
|
Split Level Entry |
|
Basement Type
|
Full |
|
Constructed Date
|
2016 |
|
Construction Style Attachment
|
Detached |
|
Construction Style Split Level
|
Other |
|
Cooling Type
|
Central Air Conditioning |
|
Exterior Finish
|
Composite Siding |
|
Fireplace Fuel
|
Wood |
|
Fireplace Present
|
Yes |
|
Fireplace Type
|
Conventional |
|
Flooring Type
|
Ceramic Tile, Hardwood |
|
Half Bath Total
|
1 |
|
Heating Fuel
|
Electric |
|
Heating Type
|
In Floor Heating, Forced Air, Heat Pump |
|
Roof Material
|
Steel |
|
Roof Style
|
Unknown |
|
Size Interior
|
3018 Sqft |
|
Type
|
House |
|
Utility Water
|
Well |
Parking
Land
|
Access Type
|
Easy Access, Highway Access |
|
Acreage
|
No |
|
Land Amenities
|
Golf Nearby, Airport, Recreation, Shopping |
|
Landscape Features
|
Landscaped, Level, Wooded Area |
|
Size Irregular
|
0.78 |
|
Size Total
|
0.78 Ac|under 1 Acre |
|
Size Total Text
|
0.78 Ac|under 1 Acre |
|
Zoning Type
|
Unknown |
Rooms
| Level |
Type |
Length |
Width |
Dimensions |
|
Second Level |
Foyer |
|
|
4'0'' x 8'0'' |
|
Second Level |
Great Room |
|
|
23'0'' x 16'0'' |
|
Basement |
Media |
|
|
20'0'' x 18'0'' |
|
Main Level |
Bedroom |
|
|
14'0'' x 14'0'' |
|
Main Level |
3pc Bathroom |
|
|
Measurements not available |
|
Main Level |
5pc Ensuite Bath |
|
|
Measurements not available |
|
Main Level |
Dining Room |
|
|
16'0'' x 14'0'' |
|
Main Level |
Kitchen |
|
|
16'0'' x 15'0'' |
|
Main Level |
Primary Bedroom |
|
|
12'8'' x 10'0'' |
https://www.realtor.ca/real-estate/27433508/5353-12-highway-lillooet-lillooet


