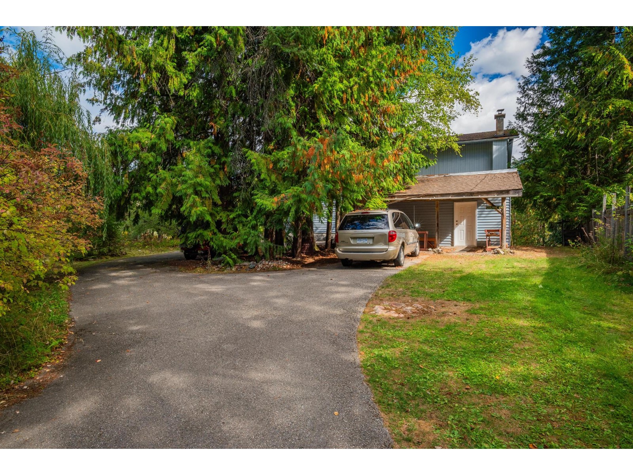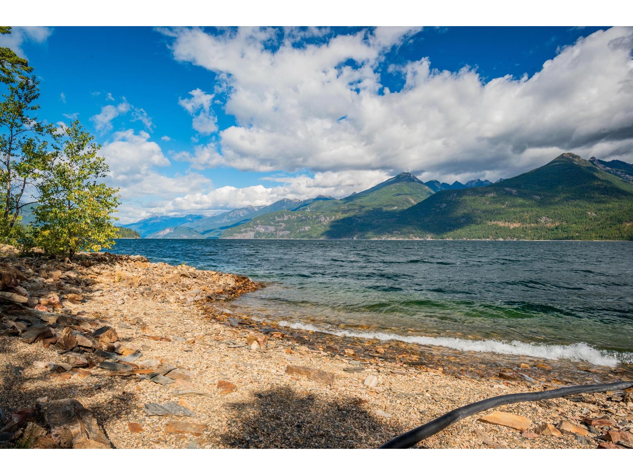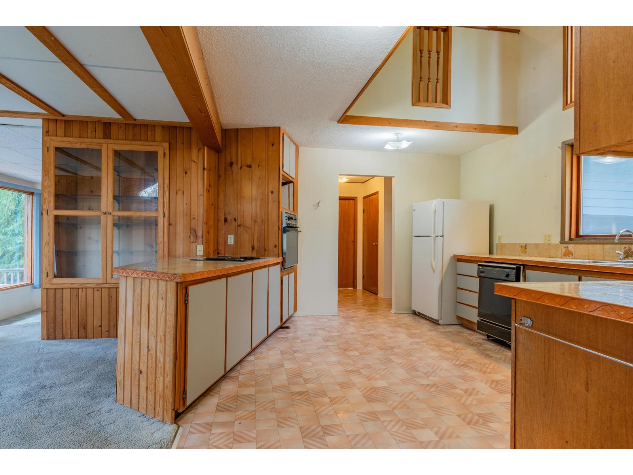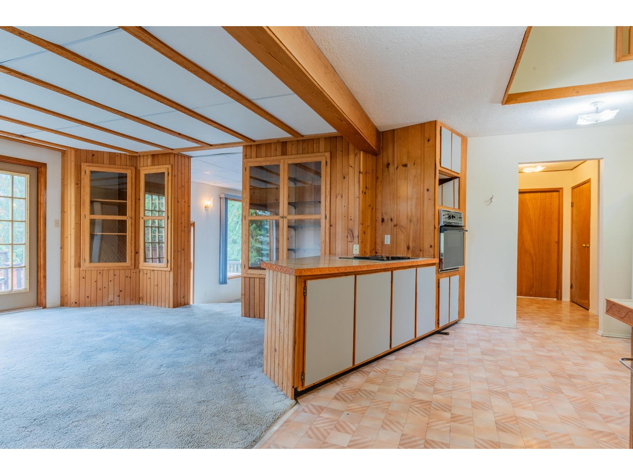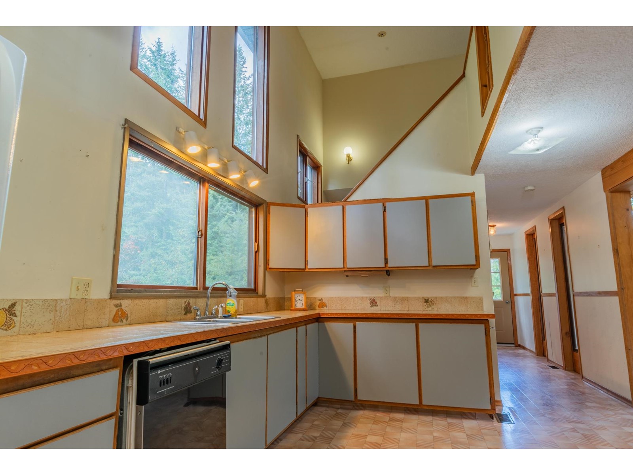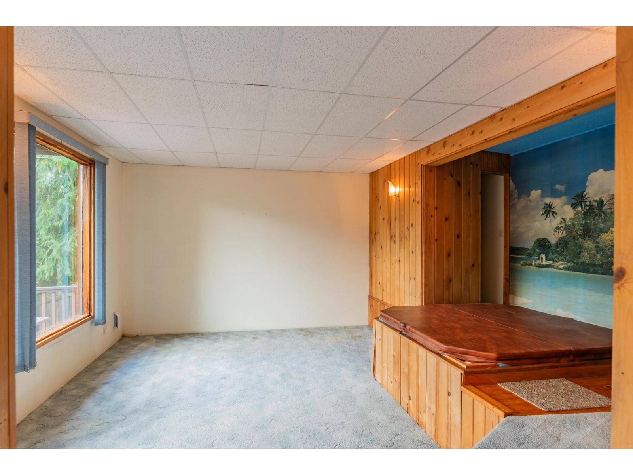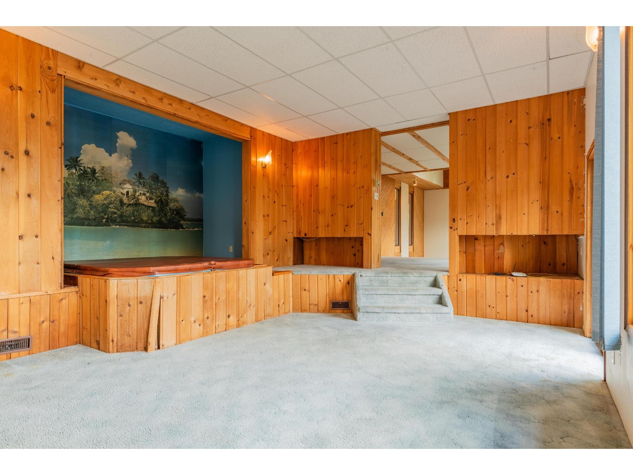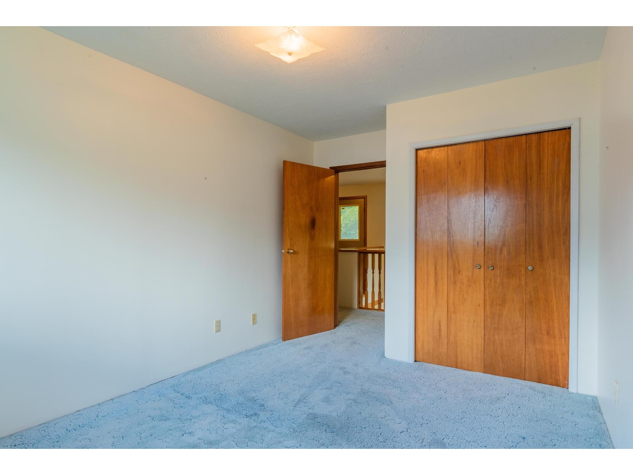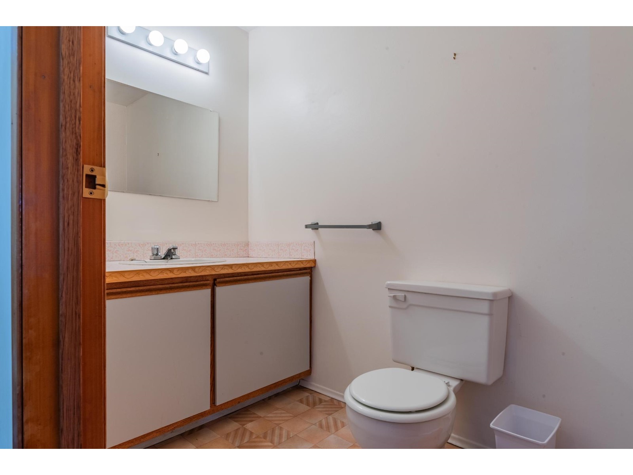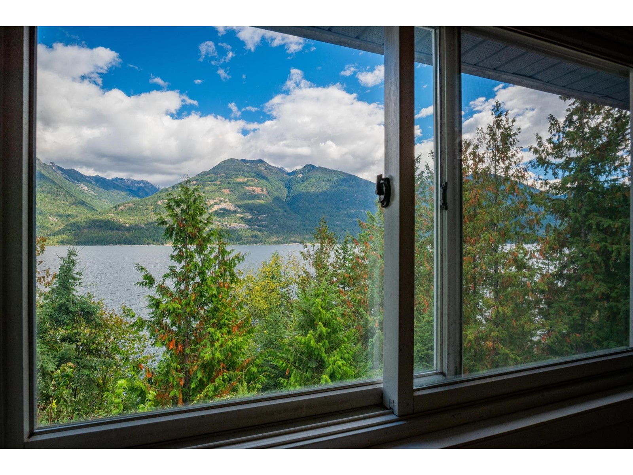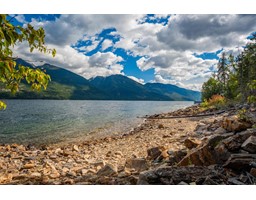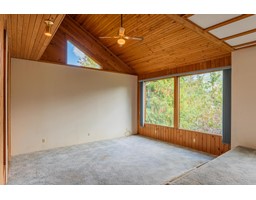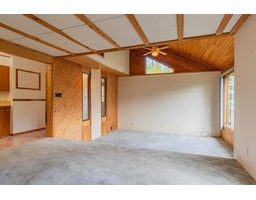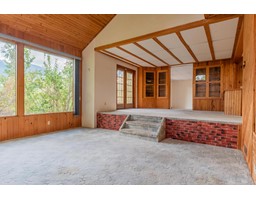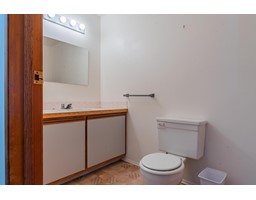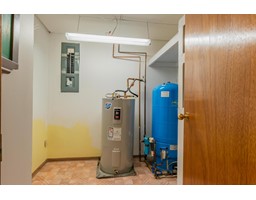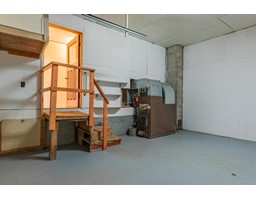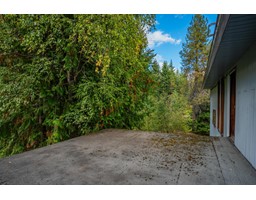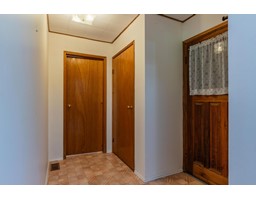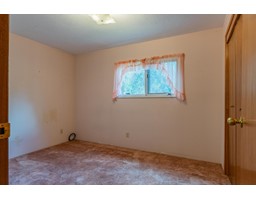3 Bedroom
3 Bathroom
2486 sqft
Forced Air
Waterfront On Lake
$746,000
Welcome to this Kootenay Lake waterfront home in Kaslo BC! The home was built in the mid 80s, with spacious living areas, 3 bedrooms and 3 bathrooms, attached garage/workshop. Walk down to the shores of Kootenay Lake from the home and enjoy the surroundings or go for a cool swim. This home presents an opportunity for those looking for a home in the Kootenays that they can renovate or update to make their lakeside living dream a reality. The property?s location offers a perfect balance of seclusion and convenience, with the charming village of Kaslo just minutes away, providing access to shopping, dining, and local amenities. Nelson, a cultural hub, is also a short drive, offering additional urban conveniences and vibrant community life. Whether you're seeking a peaceful lakeside retreat or an opportunity to create your dream waterfront home, this property is a great find with a ton of potential. (id:46227)
Property Details
|
MLS® Number
|
2479939 |
|
Property Type
|
Single Family |
|
Neigbourhood
|
Balfour to Kaslo West |
|
Community Name
|
Balfour to Kaslo West |
|
Amenities Near By
|
Golf Nearby, Recreation, Schools, Shopping |
|
Features
|
One Balcony |
|
View Type
|
Lake View, Mountain View, View (panoramic) |
|
Water Front Type
|
Waterfront On Lake |
Building
|
Bathroom Total
|
3 |
|
Bedrooms Total
|
3 |
|
Basement Type
|
Crawl Space |
|
Constructed Date
|
1984 |
|
Construction Style Attachment
|
Detached |
|
Exterior Finish
|
Vinyl Siding, Composite Siding |
|
Flooring Type
|
Carpeted, Linoleum, Mixed Flooring |
|
Half Bath Total
|
1 |
|
Heating Type
|
Forced Air |
|
Roof Material
|
Asphalt Shingle |
|
Roof Style
|
Unknown |
|
Size Interior
|
2486 Sqft |
|
Type
|
House |
|
Utility Water
|
Lake/river Water Intake |
Land
|
Access Type
|
Highway Access |
|
Acreage
|
No |
|
Land Amenities
|
Golf Nearby, Recreation, Schools, Shopping |
|
Size Irregular
|
0.69 |
|
Size Total
|
0.69 Ac|under 1 Acre |
|
Size Total Text
|
0.69 Ac|under 1 Acre |
|
Surface Water
|
Lake |
|
Zoning Type
|
General Business |
Rooms
| Level |
Type |
Length |
Width |
Dimensions |
|
Second Level |
Laundry Room |
|
|
6'3'' x 12'6'' |
|
Second Level |
Primary Bedroom |
|
|
14'10'' x 15'8'' |
|
Second Level |
4pc Ensuite Bath |
|
|
Measurements not available |
|
Second Level |
Bedroom |
|
|
11'11'' x 9'3'' |
|
Second Level |
Bedroom |
|
|
14'10'' x 9'10'' |
|
Second Level |
4pc Bathroom |
|
|
Measurements not available |
|
Main Level |
Utility Room |
|
|
8'8'' x 8'3'' |
|
Main Level |
Living Room |
|
|
20'3'' x 20'7'' |
|
Main Level |
Family Room |
|
|
17'0'' x 14'6'' |
|
Main Level |
Dining Room |
|
|
14'9'' x 13'6'' |
|
Main Level |
Foyer |
|
|
12'1'' x 15'4'' |
|
Main Level |
Kitchen |
|
|
12'4'' x 14'10'' |
|
Main Level |
2pc Bathroom |
|
|
Measurements not available |
https://www.realtor.ca/real-estate/27523996/5342-amundsen-road-kaslo-balfour-to-kaslo-west






