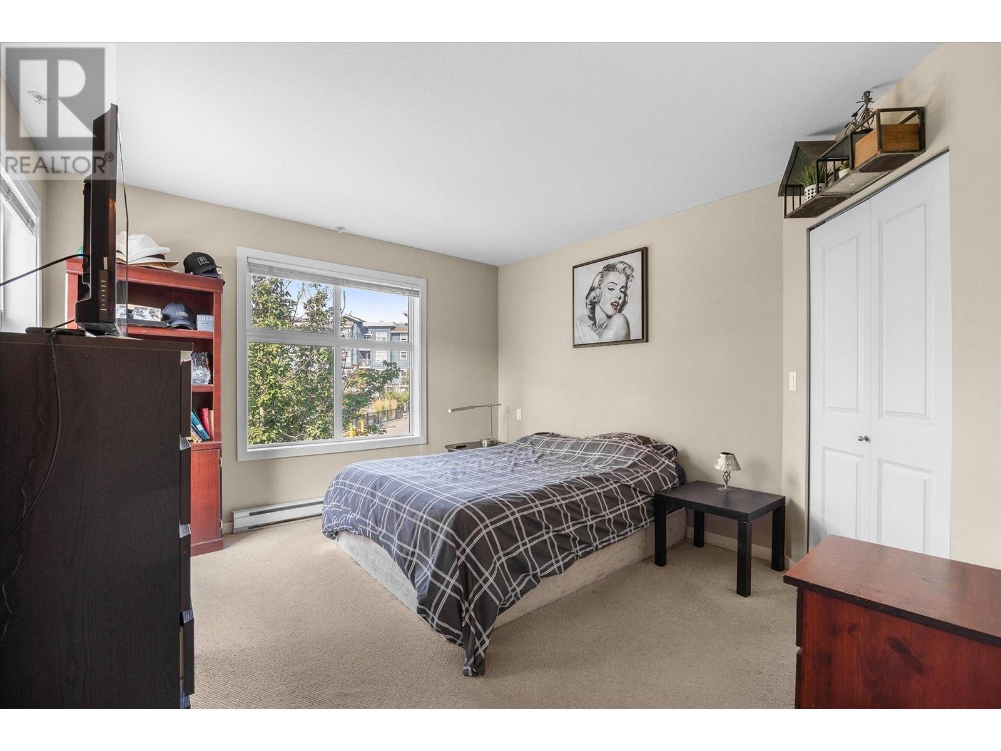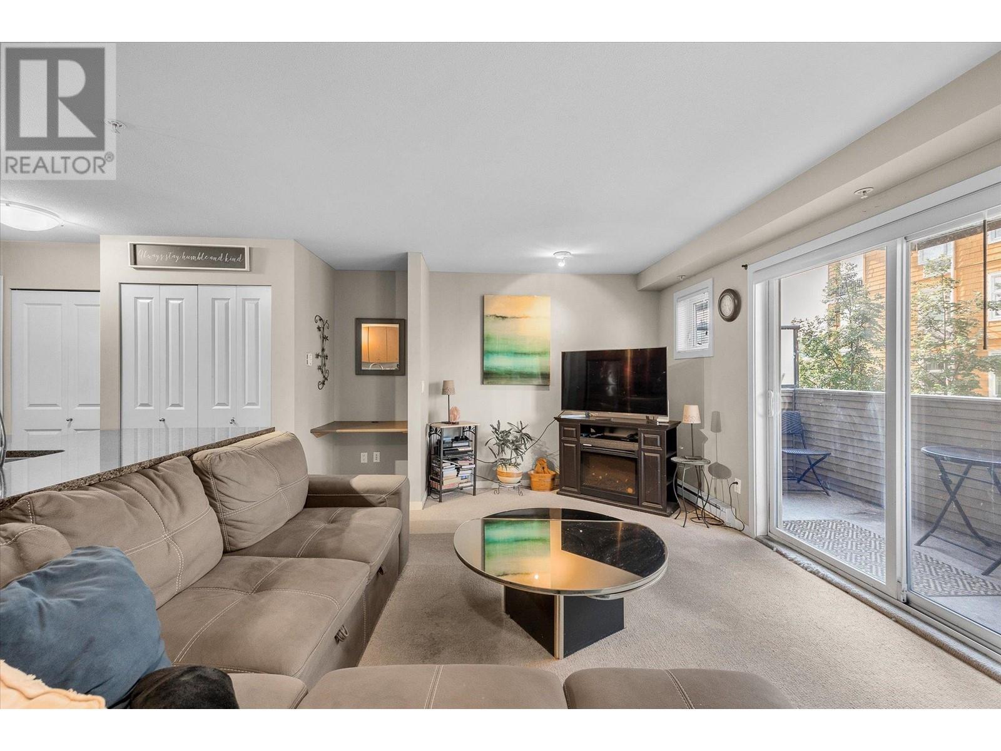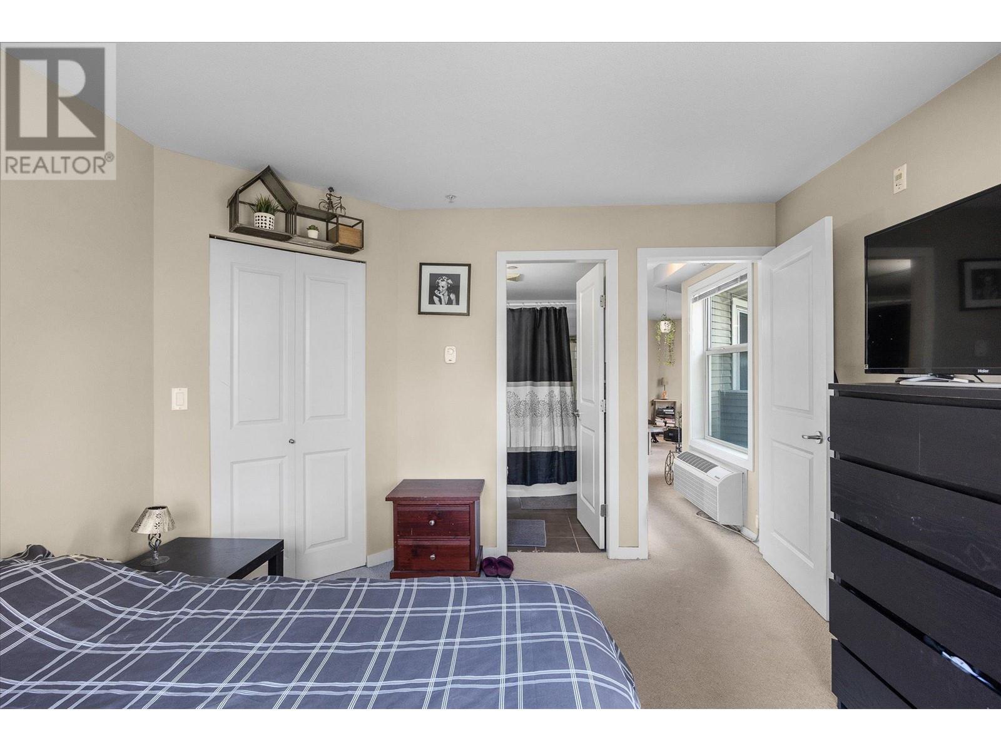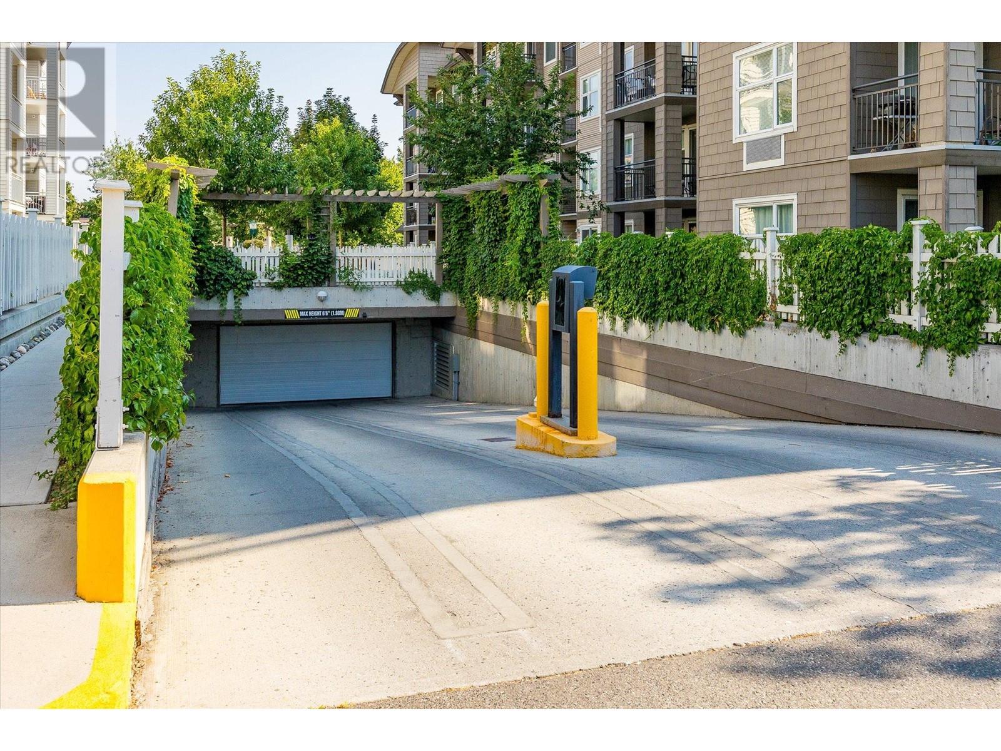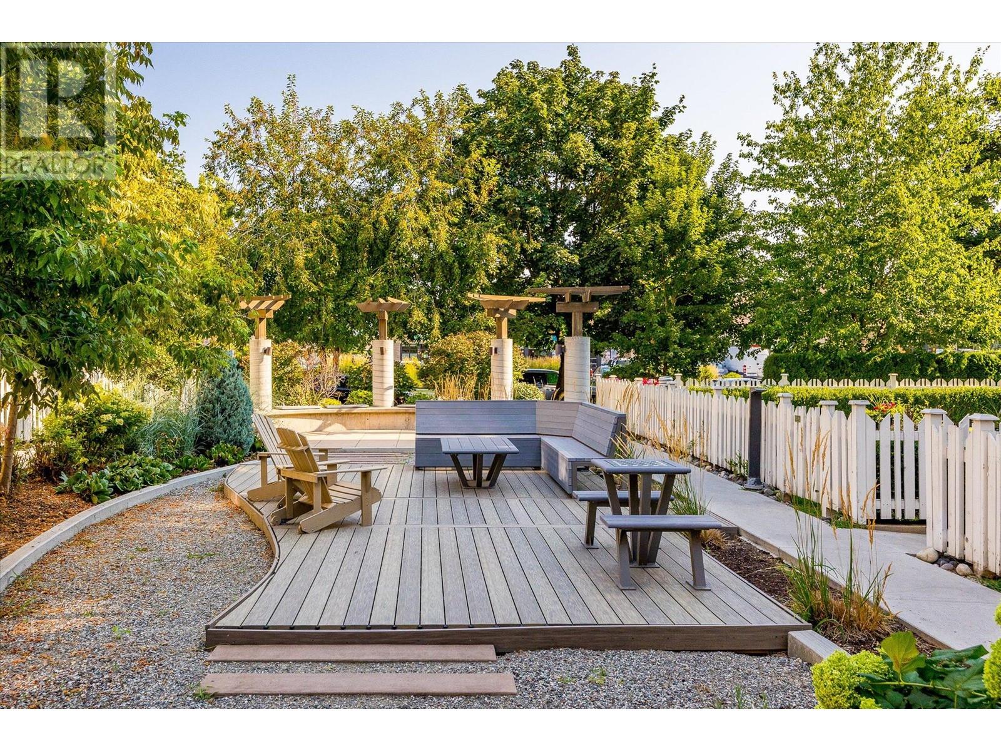1 Bedroom
1 Bathroom
602 sqft
Inground Pool, Outdoor Pool
Wall Unit
Baseboard Heaters, Other
Landscaped
$340,000Maintenance,
$251.44 Monthly
PRICE ALERT! One of the Best Priced Condo's at The Verve! First Time Buyer? Investment Purchase? Centrally located within walking distance to an array of shops, services, grocery stores and transit. This bright, south-west facing 1 bedroom, 1 bathroom condo offers 602 Sq. Ft with a surplus of window light. Open concept kitchen/dining and living room with granite countertops, stainless steel appliances and ample kitchen cabinetry. Spacious and bright primary bedroom with a generous sized walk-in closet and a 4pce bathroom. 2 in 1 washer/dryer closet and a built in desk for students and/or professionals. New patio flooring with side views of the pool. 1 underground secured parking stall and a secured storage locker. Enjoy all The Verve amenities including a seasonal outdoor pool, a sand volley-ball court, a designated outdoor pet friendly fenced area and a common BBQ gather area. 2 pets are welcomed with restrictions. Minutes drive to downtown Kelowna and UBCO. Live with ""Verve"" at Unit #201! (id:46227)
Property Details
|
MLS® Number
|
10326133 |
|
Property Type
|
Single Family |
|
Neigbourhood
|
North Glenmore |
|
Community Name
|
The Verve |
|
Amenities Near By
|
Golf Nearby, Public Transit, Recreation, Schools, Shopping |
|
Community Features
|
Rentals Allowed |
|
Features
|
Balcony |
|
Parking Space Total
|
1 |
|
Pool Type
|
Inground Pool, Outdoor Pool |
|
Storage Type
|
Storage, Locker |
Building
|
Bathroom Total
|
1 |
|
Bedrooms Total
|
1 |
|
Amenities
|
Storage - Locker |
|
Appliances
|
Refrigerator, Dishwasher, Range - Electric, Microwave, Oven, Hood Fan, Washer & Dryer |
|
Constructed Date
|
2007 |
|
Cooling Type
|
Wall Unit |
|
Fire Protection
|
Security, Sprinkler System-fire, Controlled Entry, Smoke Detector Only |
|
Flooring Type
|
Carpeted, Tile |
|
Heating Fuel
|
Electric |
|
Heating Type
|
Baseboard Heaters, Other |
|
Roof Material
|
Asphalt Shingle |
|
Roof Style
|
Unknown |
|
Stories Total
|
1 |
|
Size Interior
|
602 Sqft |
|
Type
|
Apartment |
|
Utility Water
|
Municipal Water |
Parking
|
Heated Garage
|
|
|
Underground
|
1 |
Land
|
Access Type
|
Easy Access |
|
Acreage
|
No |
|
Land Amenities
|
Golf Nearby, Public Transit, Recreation, Schools, Shopping |
|
Landscape Features
|
Landscaped |
|
Sewer
|
Municipal Sewage System |
|
Size Total Text
|
Under 1 Acre |
|
Zoning Type
|
Unknown |
Rooms
| Level |
Type |
Length |
Width |
Dimensions |
|
Main Level |
4pc Bathroom |
|
|
7'10'' x 4'11'' |
|
Main Level |
Primary Bedroom |
|
|
12'5'' x 11'8'' |
|
Main Level |
Kitchen |
|
|
10'11'' x 8'9'' |
|
Main Level |
Living Room |
|
|
18'3'' x 12'1'' |
https://www.realtor.ca/real-estate/27540864/533-yates-road-unit-201-kelowna-north-glenmore








