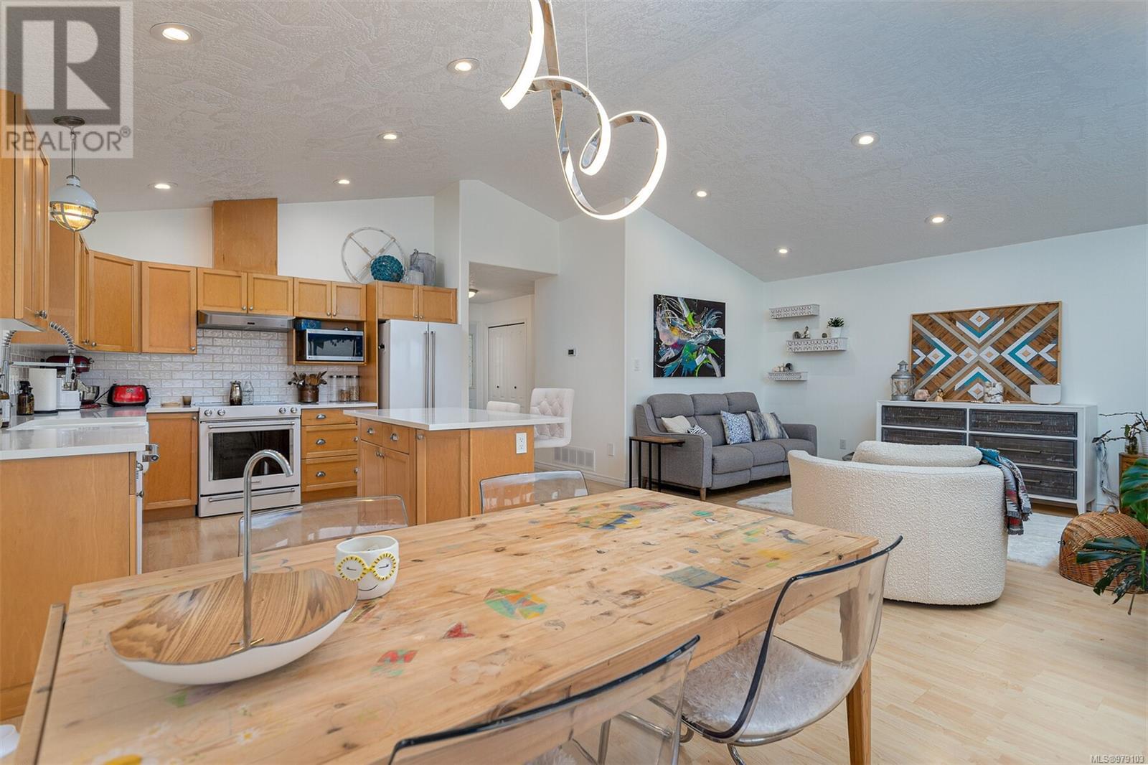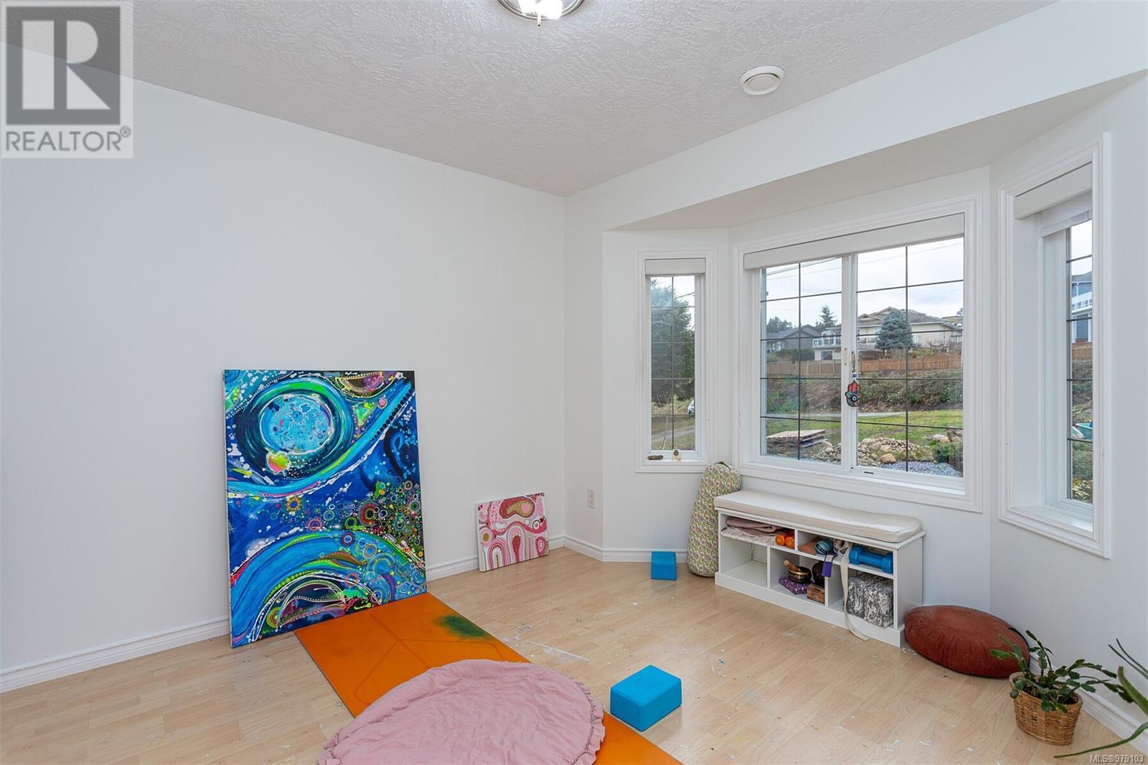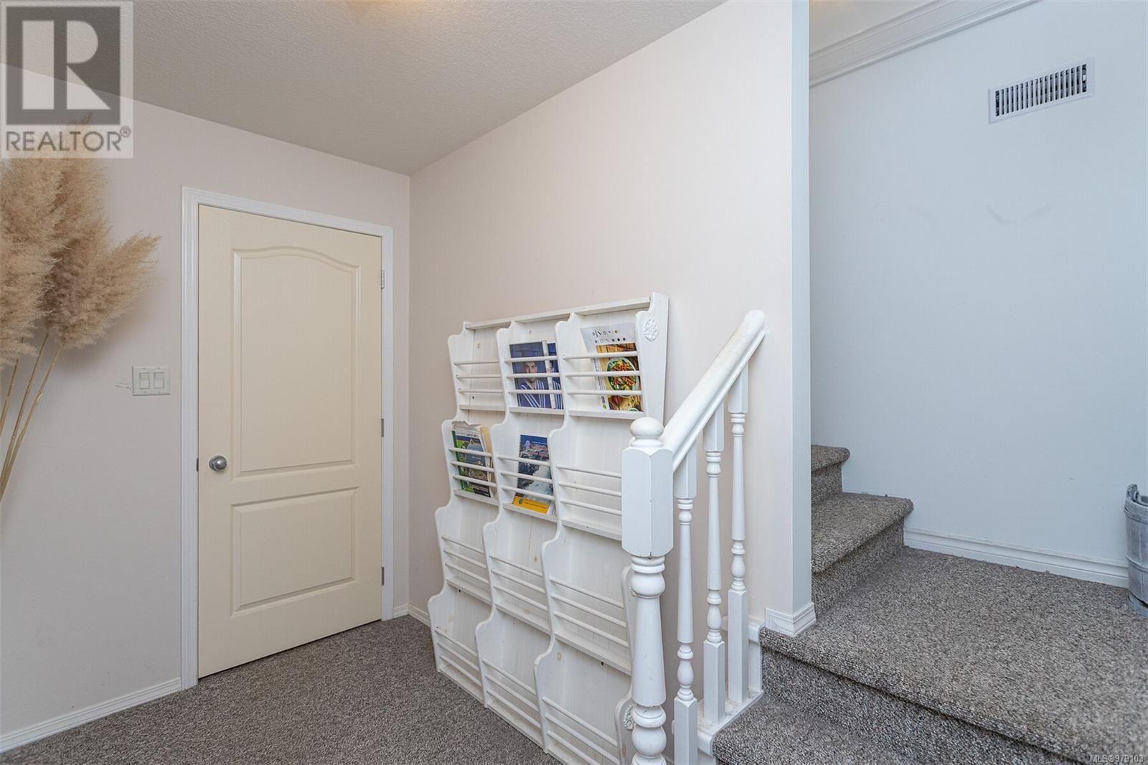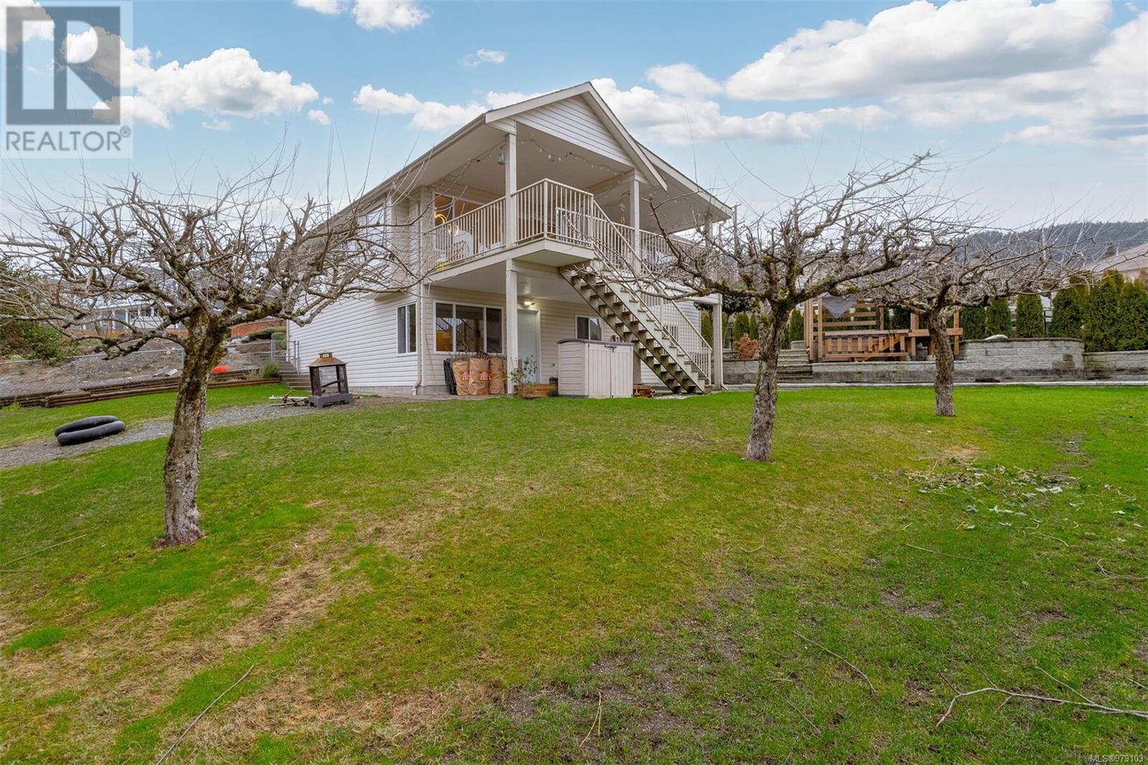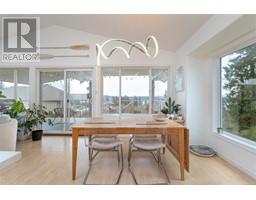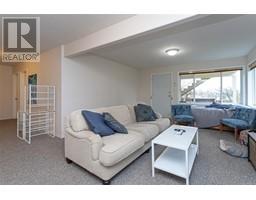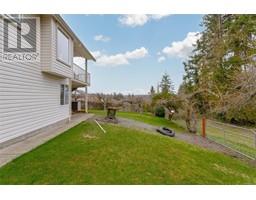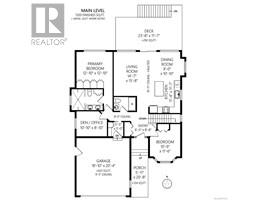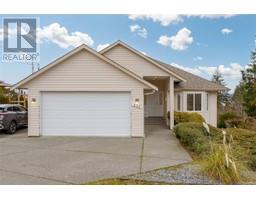4 Bedroom
3 Bathroom
2601 sqft
Air Conditioned
Forced Air, Heat Pump
$949,900
This is what the West Coast Lifestyle is about! Ocean views as as soon as you open the front door. The open concept floor plan leads to an expansive deck overlooking the harbour. Vaulted ceilings and large windows provide plenty of natural light. The renovated master suite boasts innovative storage solutions with pull downs to bring hanging items within reach. The ensuite is an oasis, featuring a huge double shower and double sinks. The walk-out basement could make a sunny secondary suite, with a 2nd laundry easily reinstalled in the mudroom off the double garage. Or utilize the spacious family room and 2 bedrooms downstairs for your growing family. The yard is landscaped with fruit trees and flowers, and fenced for your children or pets to play. There's a new detached deck and hot tub for relaxing. The rear garden area has gated access for a vehicle. New furnace and economical heat pump. Located close to shopping, restaurants, parks, beach and easy highway access. (id:46227)
Property Details
|
MLS® Number
|
979103 |
|
Property Type
|
Single Family |
|
Neigbourhood
|
Ladysmith |
|
Features
|
Southern Exposure, Other, Marine Oriented |
|
Parking Space Total
|
3 |
|
Plan
|
Vip65790 |
|
Structure
|
Patio(s) |
|
View Type
|
Ocean View |
Building
|
Bathroom Total
|
3 |
|
Bedrooms Total
|
4 |
|
Constructed Date
|
2001 |
|
Cooling Type
|
Air Conditioned |
|
Heating Fuel
|
Electric |
|
Heating Type
|
Forced Air, Heat Pump |
|
Size Interior
|
2601 Sqft |
|
Total Finished Area
|
2362 Sqft |
|
Type
|
House |
Land
|
Acreage
|
No |
|
Size Irregular
|
9945 |
|
Size Total
|
9945 Sqft |
|
Size Total Text
|
9945 Sqft |
|
Zoning Description
|
R1 |
|
Zoning Type
|
Residential |
Rooms
| Level |
Type |
Length |
Width |
Dimensions |
|
Lower Level |
Bathroom |
|
|
4-Piece |
|
Lower Level |
Patio |
|
|
23'8 x 11'8 |
|
Lower Level |
Other |
|
|
10'4 x 5'10 |
|
Lower Level |
Other |
|
|
14'6 x 8'4 |
|
Lower Level |
Storage |
|
|
10'7 x 5'4 |
|
Lower Level |
Laundry Room |
|
|
21'3 x 7'3 |
|
Lower Level |
Bedroom |
|
|
10'8 x 12'3 |
|
Lower Level |
Bedroom |
|
|
11'6 x 12'9 |
|
Lower Level |
Family Room |
|
|
13'10 x 21'9 |
|
Main Level |
Ensuite |
|
|
5-Piece |
|
Main Level |
Bathroom |
|
|
4-Piece |
|
Main Level |
Entrance |
|
|
5'5 x 5'0 |
|
Main Level |
Entrance |
|
|
6'5 x 8'8 |
|
Main Level |
Den |
|
|
10'10 x 8'10 |
|
Main Level |
Bedroom |
|
|
10'9 x 11'6 |
|
Main Level |
Primary Bedroom |
|
|
12'10 x 12'10 |
|
Main Level |
Kitchen |
|
|
11'4 x 11'7 |
|
Main Level |
Dining Room |
|
|
9'0 x 10'10 |
|
Main Level |
Living Room |
|
|
14'7 x 15'8 |
https://www.realtor.ca/real-estate/27565914/533-davis-rd-ladysmith-ladysmith








