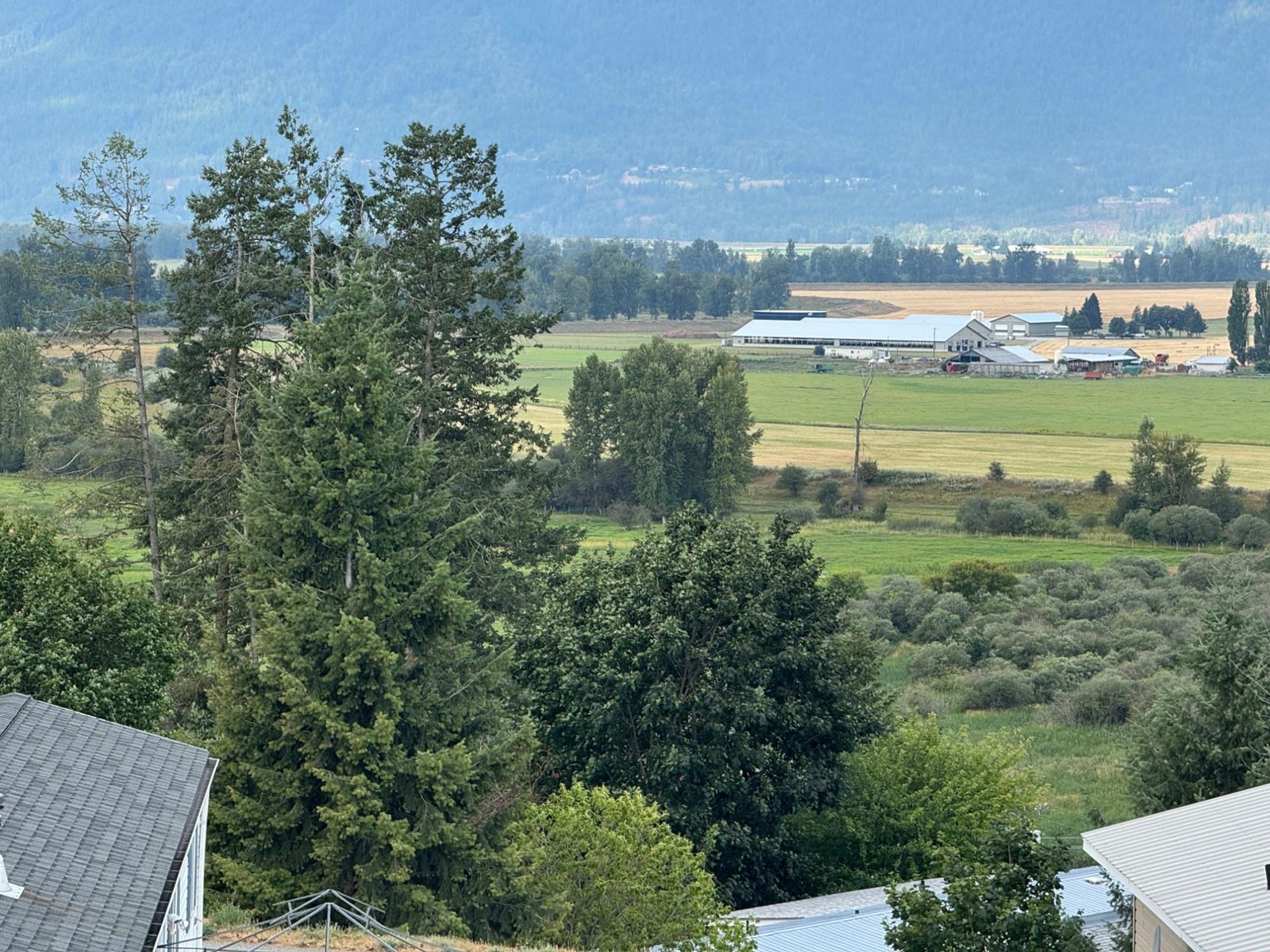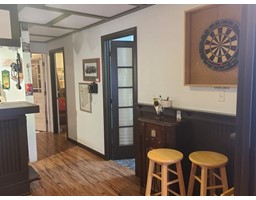3 Bedroom
3 Bathroom
2382 sqft
Heat Pump, Other, Radiant/infra-Red Heat, Stove
Landscaped
$476,000
This beautiful west-facing home boasts valley views. Private front yard with mature landscaping, fruit trees, and a pond. Enjoy peaceful evenings in the gazebo surrounded by lush shrubs and grapevines giving you the privacy you need. Three bedrooms and 2.5 baths with a large sunroom overlook the valley on the main floor. Large living room with a pellet fireplace will keep you cozy on those cooler evenings. The walkout downstairs has everything you need to entertain, including a ""pub"", 3 piece bath, and huge family room with another pellet stove. The large window ensures plenty of light and again a view of the valley. Alley access to garage, extra parking and garden space. Back deck with another gazebo. Well maintained and up to date. This home can be yours to enjoy. Call your REALTOR today to view. (id:46227)
Property Details
|
MLS® Number
|
2480103 |
|
Property Type
|
Single Family |
|
Neigbourhood
|
Creston |
|
Community Name
|
Creston |
|
Amenities Near By
|
Schools, Shopping |
|
Community Features
|
Family Oriented |
|
Parking Space Total
|
4 |
|
View Type
|
Mountain View, Valley View, View (panoramic) |
Building
|
Bathroom Total
|
3 |
|
Bedrooms Total
|
3 |
|
Basement Type
|
Full |
|
Constructed Date
|
1979 |
|
Construction Style Attachment
|
Detached |
|
Exterior Finish
|
Stucco, Vinyl Siding |
|
Flooring Type
|
Mixed Flooring |
|
Half Bath Total
|
1 |
|
Heating Fuel
|
Wood |
|
Heating Type
|
Heat Pump, Other, Radiant/infra-red Heat, Stove |
|
Roof Material
|
Asphalt Shingle |
|
Roof Style
|
Unknown |
|
Size Interior
|
2382 Sqft |
|
Type
|
House |
|
Utility Water
|
Government Managed |
Parking
Land
|
Access Type
|
Easy Access |
|
Acreage
|
No |
|
Land Amenities
|
Schools, Shopping |
|
Landscape Features
|
Landscaped |
|
Sewer
|
Municipal Sewage System |
|
Size Irregular
|
0.18 |
|
Size Total
|
0.18 Ac|under 1 Acre |
|
Size Total Text
|
0.18 Ac|under 1 Acre |
|
Zoning Type
|
Unknown |
Rooms
| Level |
Type |
Length |
Width |
Dimensions |
|
Basement |
Family Room |
|
|
13'9'' x 24'0'' |
|
Basement |
Games Room |
|
|
12'7'' x 10'2'' |
|
Basement |
Den |
|
|
9'0'' x 10'6'' |
|
Basement |
Storage |
|
|
11'0'' x 10'6'' |
|
Basement |
Laundry Room |
|
|
12'6'' x 10'6'' |
|
Basement |
4pc Bathroom |
|
|
Measurements not available |
|
Main Level |
Kitchen |
|
|
10'6'' x 11'4'' |
|
Main Level |
Dining Room |
|
|
8'4'' x 11'4'' |
|
Main Level |
Bedroom |
|
|
9'6'' x 11'6'' |
|
Main Level |
Sunroom |
|
|
40'0'' x 6'0'' |
|
Main Level |
Primary Bedroom |
|
|
11'0'' x 11'2'' |
|
Main Level |
Living Room |
|
|
16'5'' x 13'11'' |
|
Main Level |
Bedroom |
|
|
11'2'' x 9'0'' |
|
Main Level |
2pc Bathroom |
|
|
Measurements not available |
|
Main Level |
4pc Bathroom |
|
|
Measurements not available |
https://www.realtor.ca/real-estate/27555837/532-6th-n-avenue-creston-creston










































