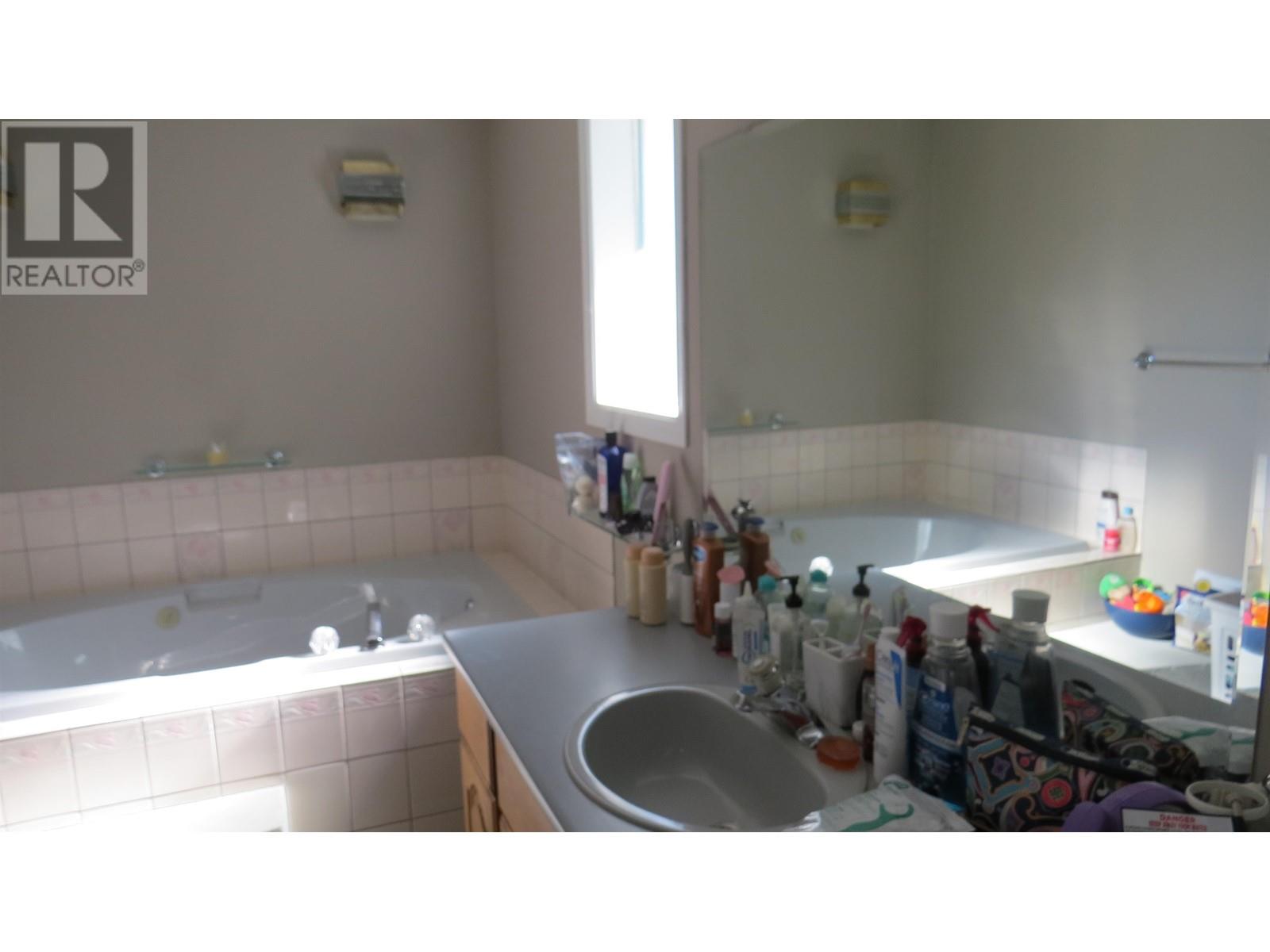6 Bedroom
3 Bathroom
2896 sqft
Basement Entry
Fireplace
Forced Air
$475,000
* PREC - Personal Real Estate Corporation. Large, well constructed home in a great neighbourhood with a new 3 bedroom suite in the walk-out daylight basement. Shared double garage for the tenants up and down. Fenced yard, huge deck, paved driveway and more. Very bright and spacious. 2 natural gas fireplaces and laundry up and down. Includes all appliances. Good value here! (id:46227)
Property Details
|
MLS® Number
|
R2927686 |
|
Property Type
|
Single Family |
Building
|
Bathroom Total
|
3 |
|
Bedrooms Total
|
6 |
|
Appliances
|
Washer/dryer Combo, Washer, Dryer, Refrigerator, Stove, Dishwasher |
|
Architectural Style
|
Basement Entry |
|
Basement Development
|
Finished |
|
Basement Type
|
Full (finished) |
|
Constructed Date
|
1992 |
|
Construction Style Attachment
|
Detached |
|
Fireplace Present
|
Yes |
|
Fireplace Total
|
2 |
|
Fixture
|
Drapes/window Coverings |
|
Foundation Type
|
Concrete Perimeter |
|
Heating Fuel
|
Natural Gas |
|
Heating Type
|
Forced Air |
|
Roof Material
|
Asphalt Shingle |
|
Roof Style
|
Conventional |
|
Stories Total
|
2 |
|
Size Interior
|
2896 Sqft |
|
Type
|
House |
|
Utility Water
|
Municipal Water |
Parking
Land
|
Acreage
|
No |
|
Size Irregular
|
6600 |
|
Size Total
|
6600 Sqft |
|
Size Total Text
|
6600 Sqft |
Rooms
| Level |
Type |
Length |
Width |
Dimensions |
|
Basement |
Kitchen |
10 ft |
12 ft |
10 ft x 12 ft |
|
Basement |
Living Room |
20 ft |
12 ft |
20 ft x 12 ft |
|
Basement |
Eating Area |
10 ft |
12 ft |
10 ft x 12 ft |
|
Basement |
Bedroom 4 |
14 ft ,9 in |
9 ft |
14 ft ,9 in x 9 ft |
|
Basement |
Bedroom 5 |
12 ft ,6 in |
9 ft |
12 ft ,6 in x 9 ft |
|
Basement |
Laundry Room |
7 ft |
7 ft |
7 ft x 7 ft |
|
Basement |
Utility Room |
7 ft ,7 in |
7 ft ,2 in |
7 ft ,7 in x 7 ft ,2 in |
|
Basement |
Bedroom 6 |
10 ft |
11 ft |
10 ft x 11 ft |
|
Main Level |
Living Room |
12 ft ,3 in |
27 ft |
12 ft ,3 in x 27 ft |
|
Main Level |
Dining Room |
11 ft ,9 in |
17 ft ,2 in |
11 ft ,9 in x 17 ft ,2 in |
|
Main Level |
Kitchen |
12 ft ,7 in |
9 ft ,9 in |
12 ft ,7 in x 9 ft ,9 in |
|
Main Level |
Family Room |
12 ft |
12 ft |
12 ft x 12 ft |
|
Main Level |
Primary Bedroom |
14 ft |
12 ft |
14 ft x 12 ft |
|
Main Level |
Bedroom 2 |
13 ft |
12 ft |
13 ft x 12 ft |
|
Main Level |
Bedroom 3 |
10 ft |
12 ft |
10 ft x 12 ft |
https://www.realtor.ca/real-estate/27442582/531-dixon-street-quesnel




























































