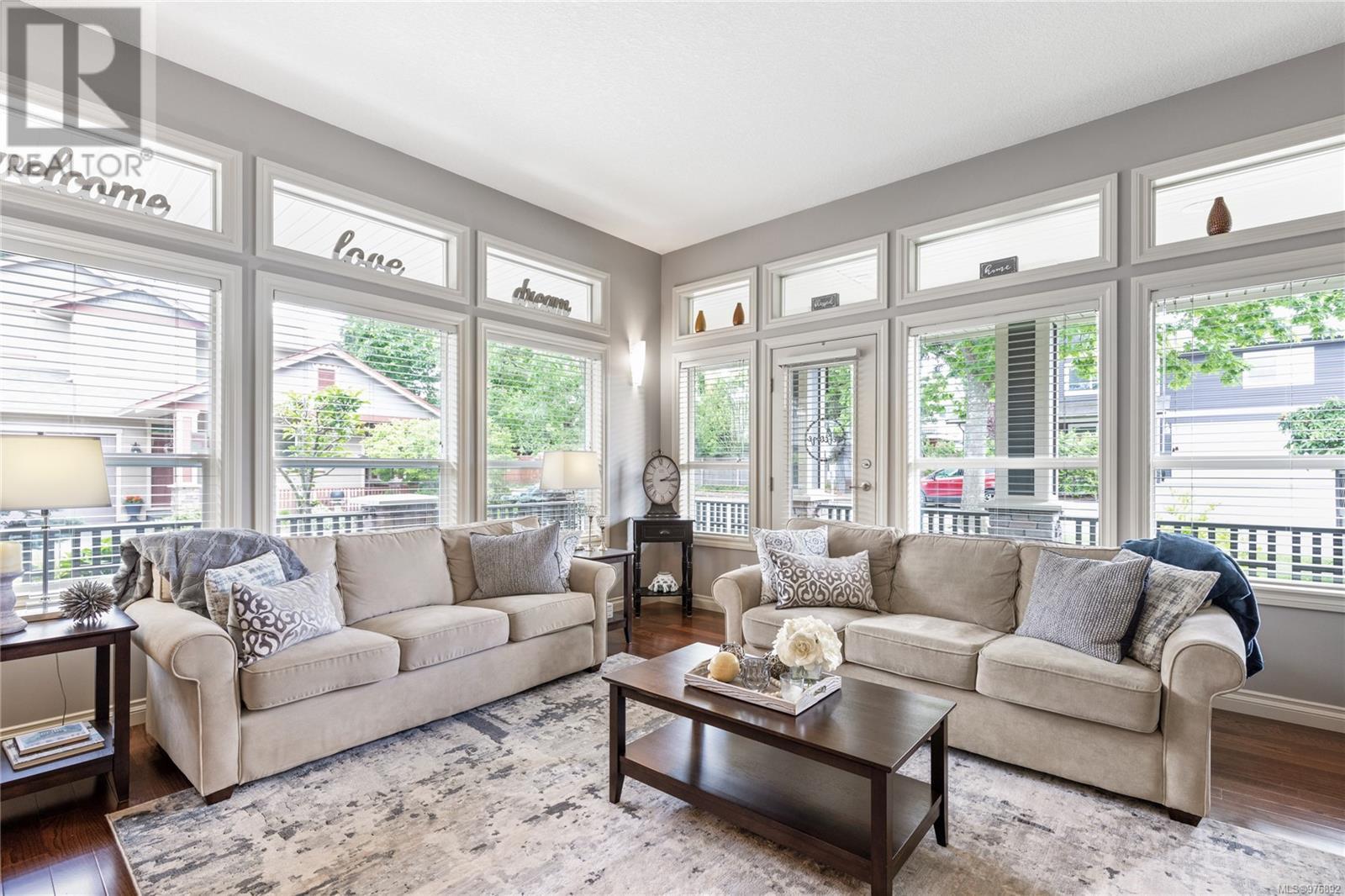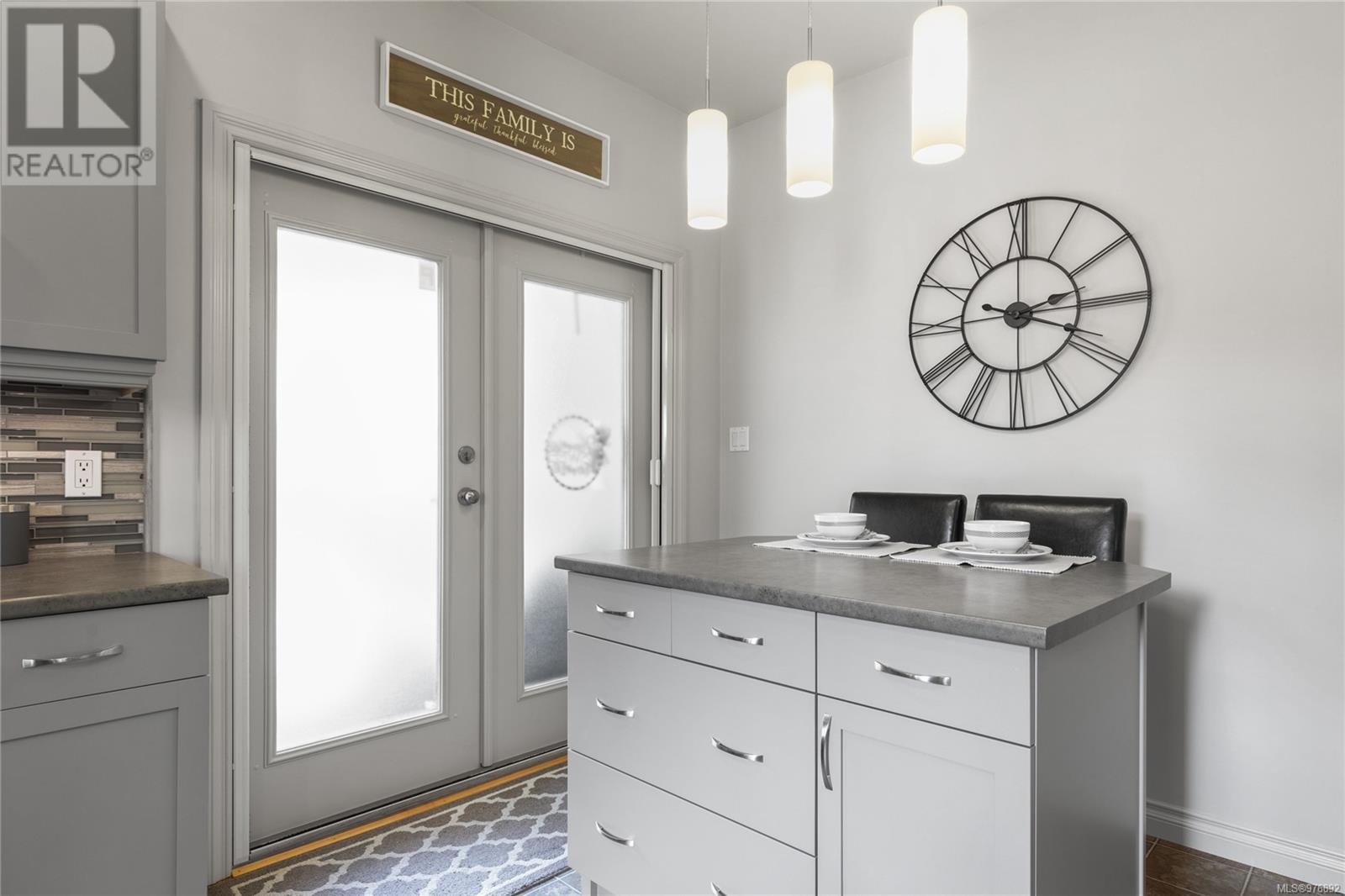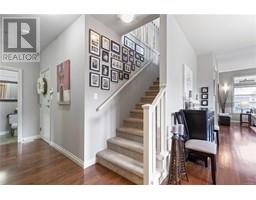5309 Katsura Lane Nanaimo, British Columbia V9T 6R5
$829,900Maintenance,
$200 Monthly
Maintenance,
$200 MonthlyThis beautifully crafted two-story home with main-level living and stunning street appeal is perfect for downsizing. Located on a quiet no-through lane, this end-unit home benefits from a larger landscaped backyard with custom pavers, a covered patio, and BBQ area —ideal for outdoor entertaining. With 1935 sq. ft. of living space, the main level features an open-concept design with vaulted ceilings, tall windows, and skylights, creating a bright and welcoming atmosphere. The spacious primary bedroom is conveniently located on the ground floor and includes a walk-in closet and a luxurious ensuite. The upper floor offers two additional bedrooms, a full bathroom, and a loft-style family room. Set in a 55+ community that allows pets (with restrictions), this home is just minutes from North End amenities and provides both privacy and convenience. The bare-land strata fee is only $200/m. A double garage and a low maintenance yard round out the features of this sweet home. Book your viewing (id:46227)
Property Details
| MLS® Number | 976892 |
| Property Type | Single Family |
| Neigbourhood | North Nanaimo |
| Community Features | Pets Allowed With Restrictions, Age Restrictions |
| Features | Level Lot, Other |
| Plan | Vis6136 |
Building
| Bathroom Total | 3 |
| Bedrooms Total | 3 |
| Appliances | Refrigerator, Stove, Washer, Dryer |
| Architectural Style | Westcoast |
| Constructed Date | 2006 |
| Cooling Type | None |
| Fireplace Present | Yes |
| Fireplace Total | 1 |
| Heating Fuel | Natural Gas |
| Heating Type | Forced Air |
| Size Interior | 2335 Sqft |
| Total Finished Area | 1935 Sqft |
| Type | Row / Townhouse |
Land
| Acreage | No |
| Zoning Description | R6 |
| Zoning Type | Residential |
Rooms
| Level | Type | Length | Width | Dimensions |
|---|---|---|---|---|
| Second Level | Bathroom | 9 ft | 9 ft x Measurements not available | |
| Second Level | Bedroom | 13 ft | 13 ft x Measurements not available | |
| Second Level | Bonus Room | 12'5 x 14'5 | ||
| Second Level | Bedroom | 10'9 x 13'9 | ||
| Main Level | Entrance | 5'6 x 6'8 | ||
| Main Level | Living Room | 16 ft | 16 ft x Measurements not available | |
| Main Level | Dining Room | 12'5 x 14'4 | ||
| Main Level | Kitchen | 12 ft | Measurements not available x 12 ft | |
| Main Level | Bathroom | 4'8 x 4'6 | ||
| Main Level | Primary Bedroom | 14 ft | 14 ft x Measurements not available | |
| Main Level | Ensuite | 5'2 x 11'11 |
https://www.realtor.ca/real-estate/27458410/5309-katsura-lane-nanaimo-north-nanaimo














































































