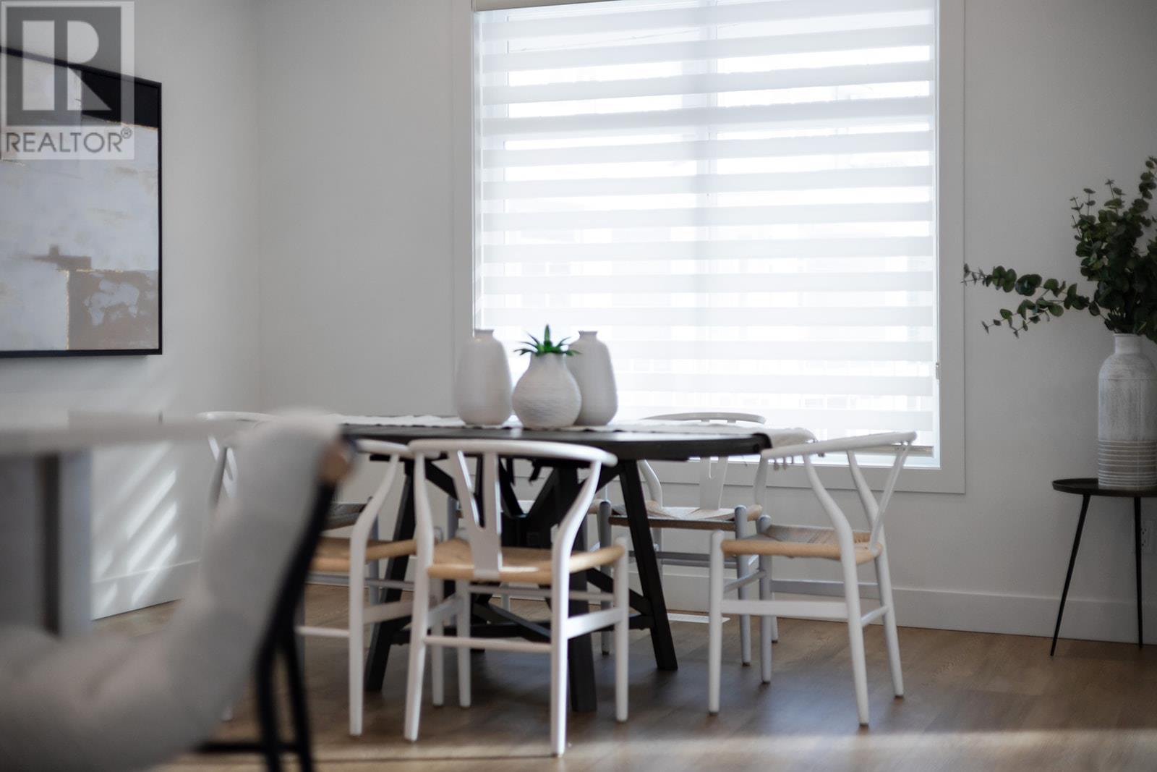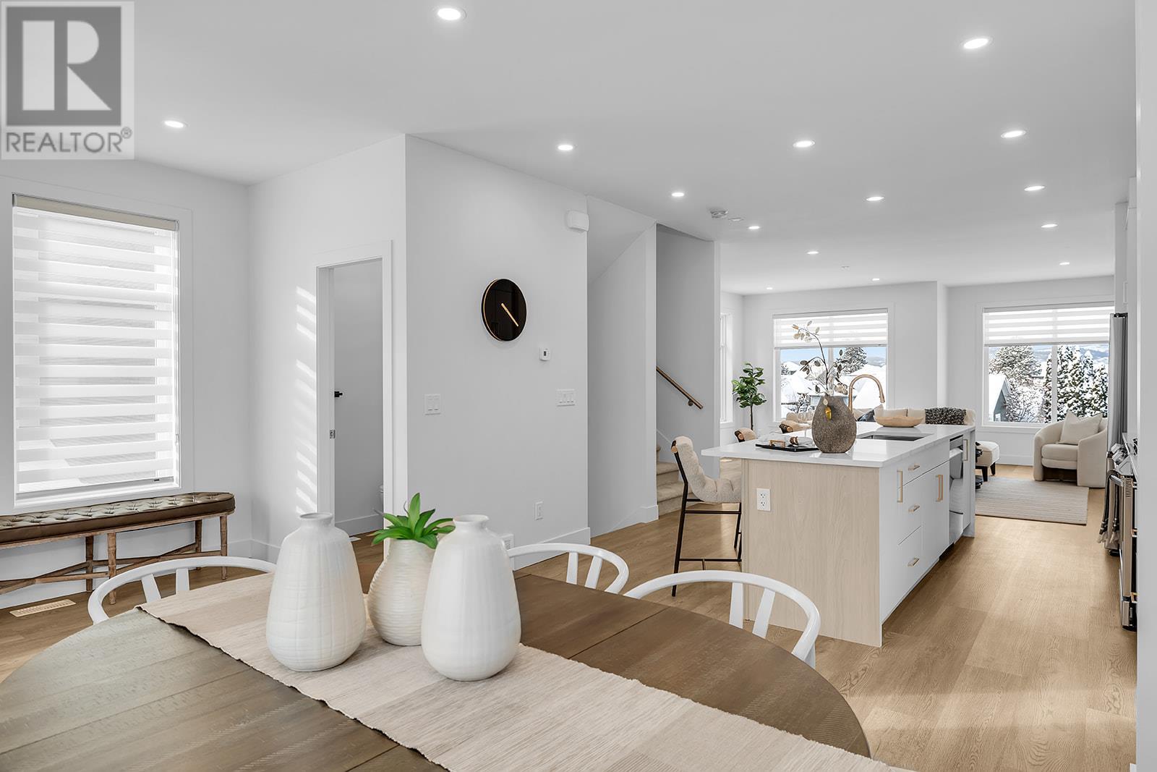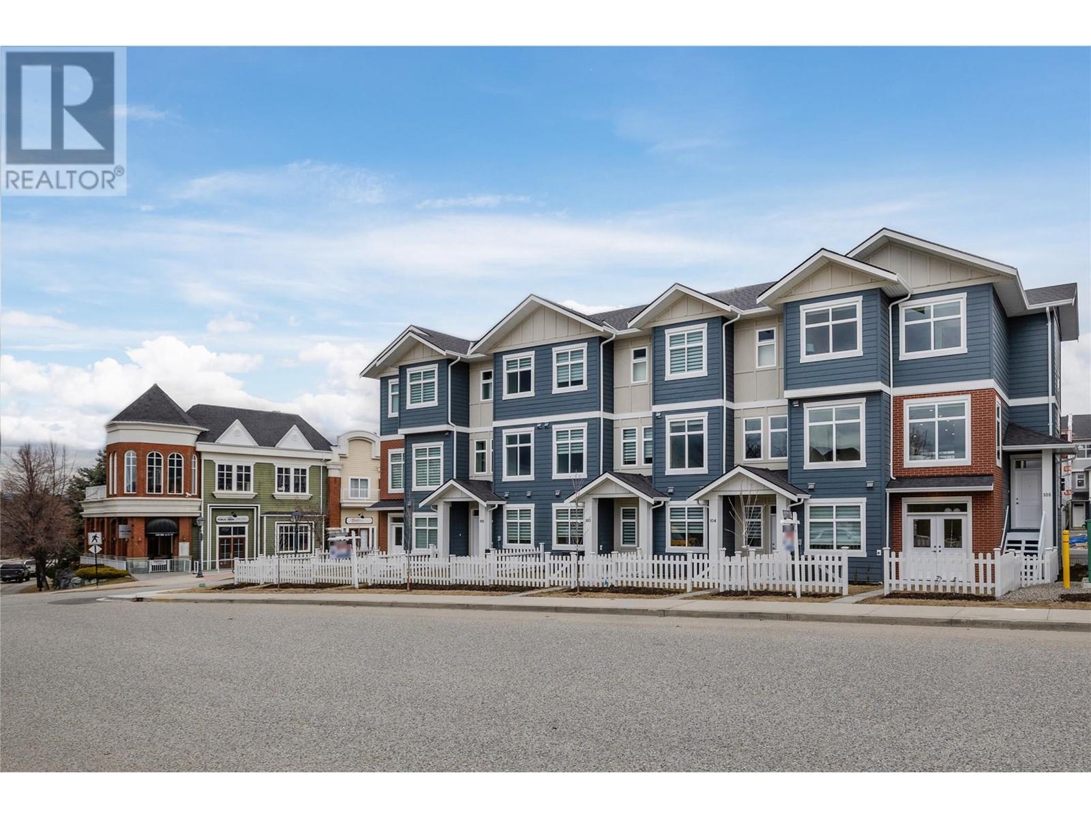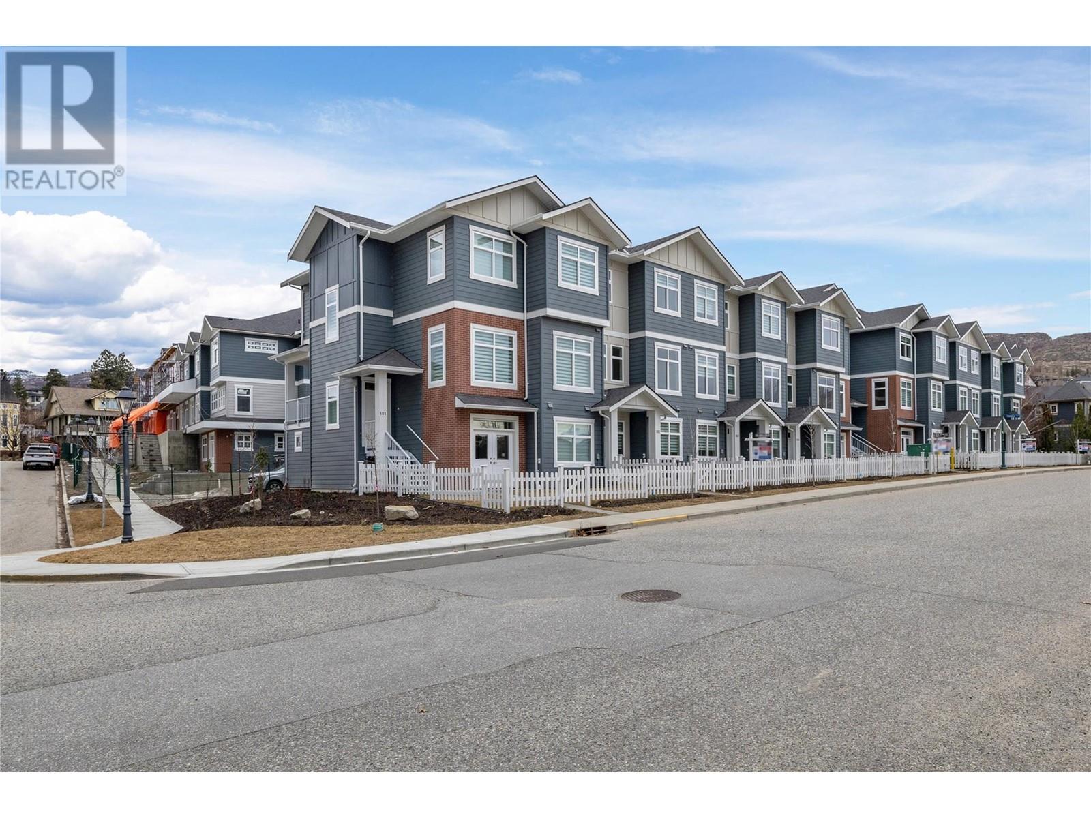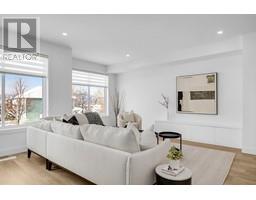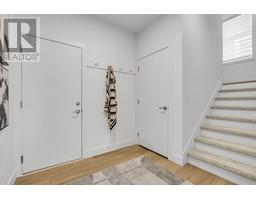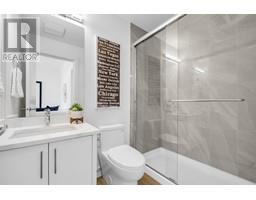5300 Main Street Unit# 105 Kelowna, British Columbia V1W 4V1
$949,900Maintenance,
$397.85 Monthly
Maintenance,
$397.85 Monthly**SHOWHOME OPEN Fridays & Saturdays 12-3pm or by appointment anytime by calling 250-878-8817** Welcome to 105-5300 Main Street! This contemporary 3-level end townhome offers unparalleled convenience and luxury in the heart of Kettle Valley. Step inside to find a spacious layout flooded with natural light, boasting 9ft ceilings and luxury vinyl plank flooring throughout the main living area. The home features an open-concept living area and kitchen with two-tone cabinets, quartz countertops, and Wi-fi-enabled Samsung appliances. Upstairs, the primary suite is complete with a walk-in closet and a spa-like ensuite, featuring double sinks, a tiled shower and barn door. Two additional bedrooms and a stylish bathroom complete the upper level. Downstairs, discover a flexible space with street access, perfect for a home office or gym. With a double garage, EV charger rough-in, and proximity to parks, schools, and amenities, this home offers the ultimate Okanagan lifestyle. Don't miss the chance to call this home yours! Discover the benefits of owning a NEW-BUILD home including New Home Warranty, No PTT (some conditions may apply) and the opportunity to be the first people to live in it. Some photos are taken from a similar unit and some home features may differ slightly. (id:46227)
Open House
This property has open houses!
12:00 am
Ends at:3:00 pm
12:00 am
Ends at:3:00 pm
12:00 pm
Ends at:3:00 pm
12:00 pm
Ends at:3:00 pm
12:00 pm
Ends at:3:00 pm
12:00 pm
Ends at:3:00 pm
Property Details
| MLS® Number | 10325714 |
| Property Type | Single Family |
| Neigbourhood | Kettle Valley |
| Community Name | Parallel 4 |
| Community Features | Pets Allowed With Restrictions |
| Parking Space Total | 2 |
Building
| Bathroom Total | 4 |
| Bedrooms Total | 3 |
| Appliances | Range, Refrigerator, Dishwasher, Dryer, Microwave, Washer |
| Constructed Date | 2024 |
| Construction Style Attachment | Attached |
| Cooling Type | Central Air Conditioning |
| Half Bath Total | 1 |
| Heating Type | Forced Air |
| Roof Material | Asphalt Shingle |
| Roof Style | Unknown |
| Stories Total | 3 |
| Size Interior | 2384 Sqft |
| Type | Row / Townhouse |
| Utility Water | Municipal Water |
Parking
| See Remarks | |
| Attached Garage | 2 |
| Street |
Land
| Acreage | No |
| Sewer | Municipal Sewage System |
| Size Total Text | Under 1 Acre |
| Zoning Type | Unknown |
Rooms
| Level | Type | Length | Width | Dimensions |
|---|---|---|---|---|
| Second Level | Living Room | 18'11'' x 18'5'' | ||
| Second Level | Kitchen | 13'6'' x 15'4'' | ||
| Second Level | Dining Room | 19'1'' x 10'4'' | ||
| Second Level | 2pc Bathroom | 5'6'' x 5'1'' | ||
| Third Level | Primary Bedroom | 19' x 19'5'' | ||
| Third Level | Bedroom | 10' x 11'11'' | ||
| Third Level | Bedroom | 8'8'' x 12'6'' | ||
| Third Level | 4pc Ensuite Bath | 8' x 9'' | ||
| Third Level | 4pc Bathroom | 5'7'' x 7'10'' | ||
| Main Level | Utility Room | 5'6'' x 3'2'' | ||
| Main Level | Den | 19' x 18'5'' | ||
| Main Level | 3pc Bathroom | 4'11'' x 7'7'' |
https://www.realtor.ca/real-estate/27517964/5300-main-street-unit-105-kelowna-kettle-valley









