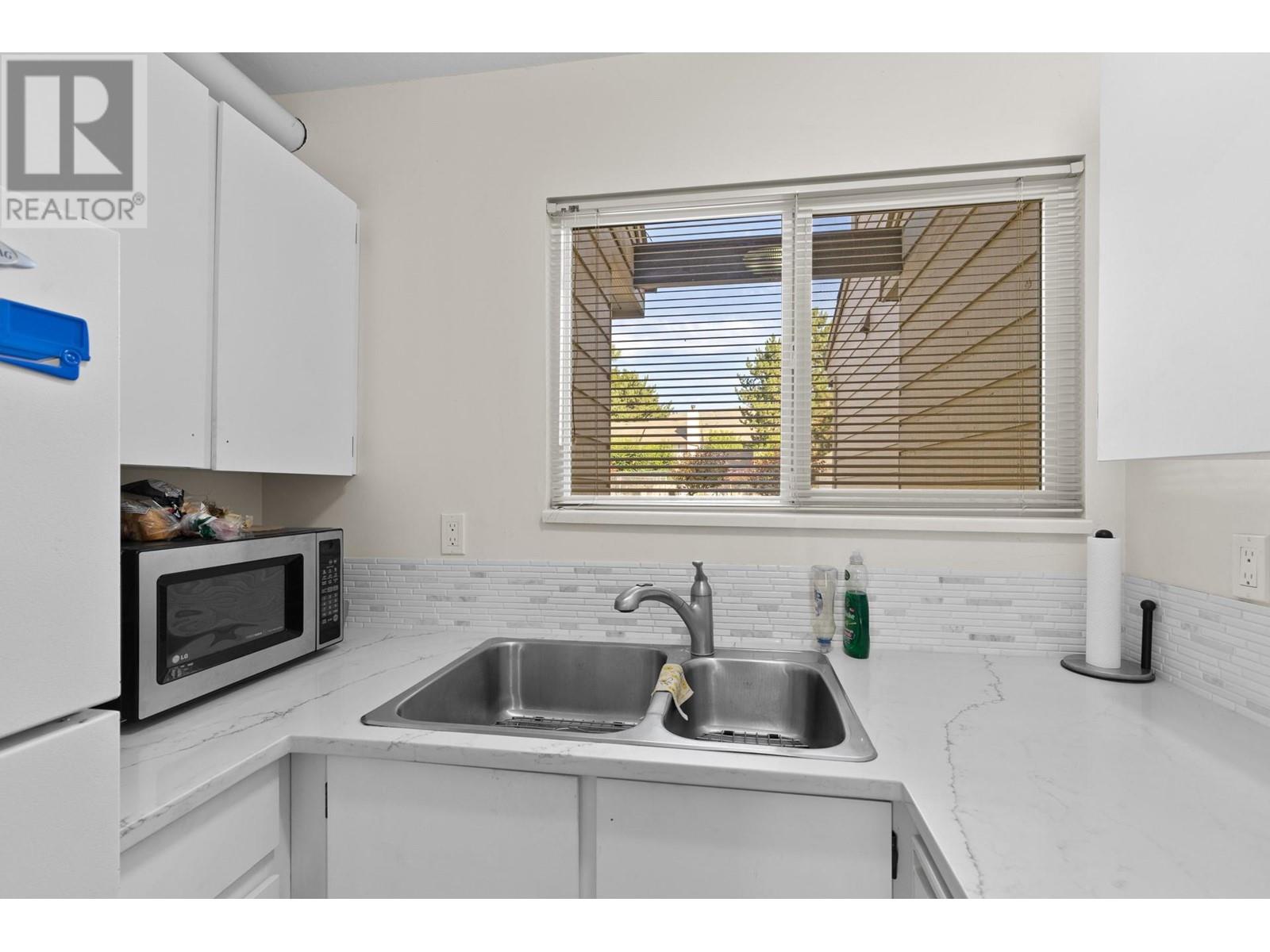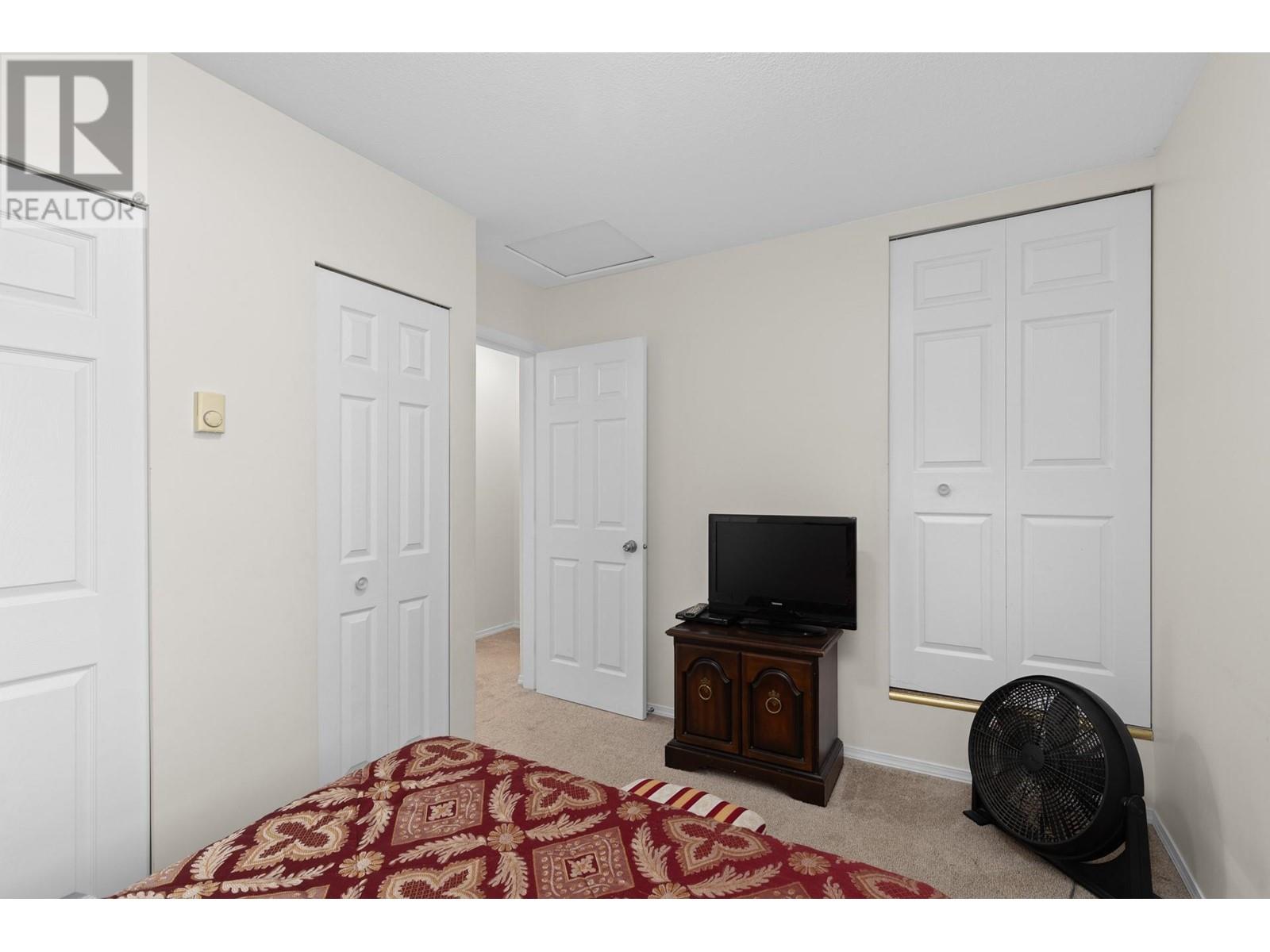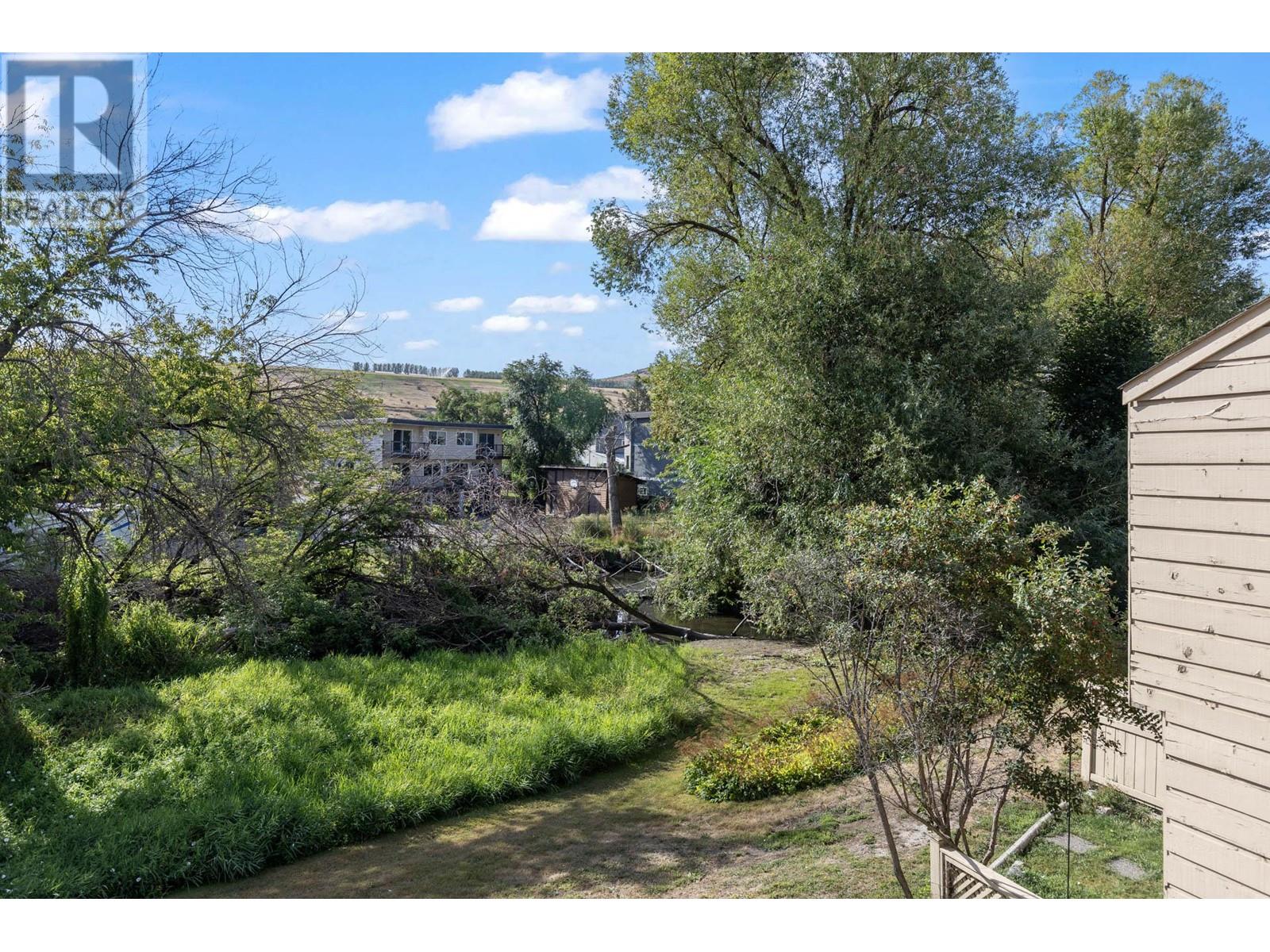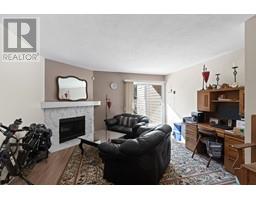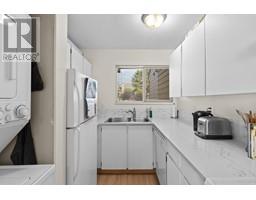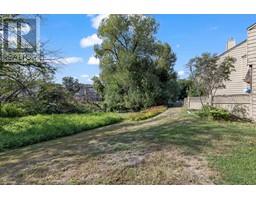5300 25th Avenue Unit# 26 Vernon, British Columbia V1T 6R4
$359,000Maintenance, Reserve Fund Contributions, Property Management, Recreation Facilities, Sewer, Waste Removal, Water
$551.45 Monthly
Maintenance, Reserve Fund Contributions, Property Management, Recreation Facilities, Sewer, Waste Removal, Water
$551.45 MonthlyQuick possession possible with this 2 bedroom, 1.5 bath townhome offers excellent opportunity for first-time homebuyers, investors and empty nesters. With ground level entry right across from the pool! Inside you will find the kitchen & living area on the main. Step through your new sliding glass doors to your back patio where you can enjoy the sounds, sites & tranquility of the Creek in your backyard. Upstairs you will find the 2 bedrooms with access to a half-covered patio off of the master. Bonus: Seller will pre-pay the strata fees for 1 year! Plenty of storage can be found in the crawl space and you will enjoy the easy access to all of the amenities offered in Okanagan Landing. (id:46227)
Property Details
| MLS® Number | 10322652 |
| Property Type | Single Family |
| Neigbourhood | City of Vernon |
| Community Name | Landing Meadows |
| Parking Space Total | 3 |
| Pool Type | Inground Pool |
| Water Front Type | Waterfront On Creek |
Building
| Bathroom Total | 2 |
| Bedrooms Total | 2 |
| Constructed Date | 1982 |
| Construction Style Attachment | Attached |
| Cooling Type | Wall Unit |
| Fireplace Fuel | Unknown |
| Fireplace Present | Yes |
| Fireplace Type | Decorative |
| Half Bath Total | 1 |
| Heating Fuel | Electric |
| Heating Type | Baseboard Heaters |
| Stories Total | 2 |
| Size Interior | 1020 Sqft |
| Type | Row / Townhouse |
| Utility Water | Municipal Water |
Parking
| Stall |
Land
| Acreage | No |
| Sewer | Municipal Sewage System |
| Size Total Text | Under 1 Acre |
| Surface Water | Creeks |
| Zoning Type | Unknown |
Rooms
| Level | Type | Length | Width | Dimensions |
|---|---|---|---|---|
| Second Level | Bedroom | 11'8'' x 9'3'' | ||
| Second Level | Full Bathroom | 8'5'' x 5'0'' | ||
| Second Level | Primary Bedroom | 15'4'' x 12'4'' | ||
| Main Level | Dining Room | 11'8'' x 7'9'' | ||
| Main Level | 2pc Bathroom | 3'4'' x 8'4'' | ||
| Main Level | Kitchen | 7'9'' x 9'4'' | ||
| Main Level | Living Room | 15'4'' x 11'8'' |
https://www.realtor.ca/real-estate/27336038/5300-25th-avenue-unit-26-vernon-city-of-vernon














