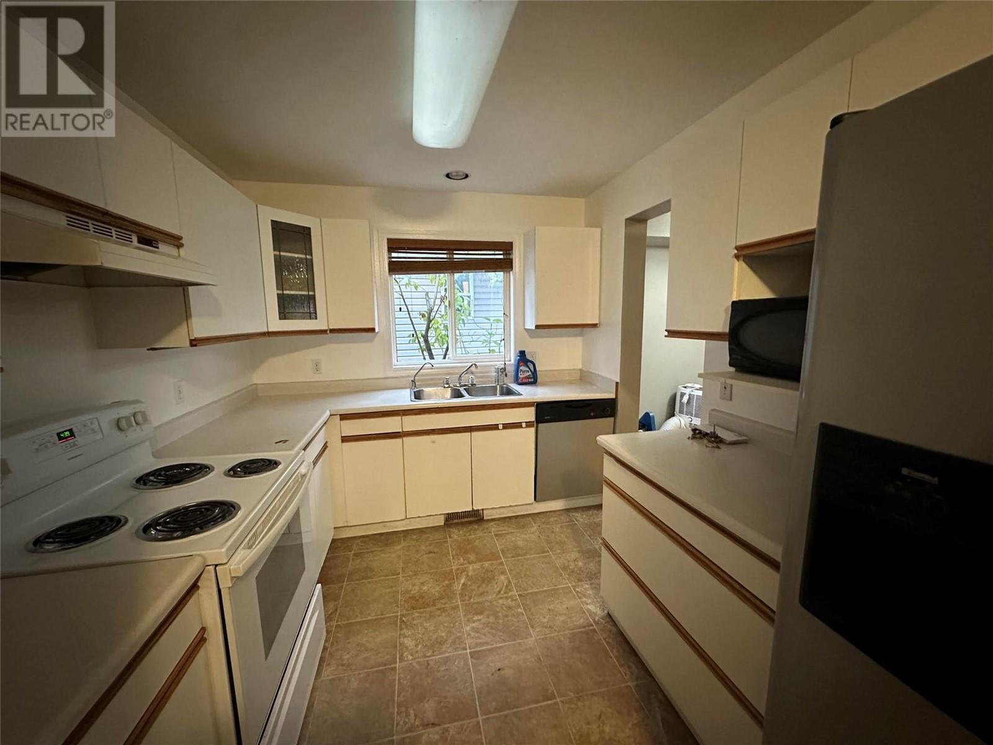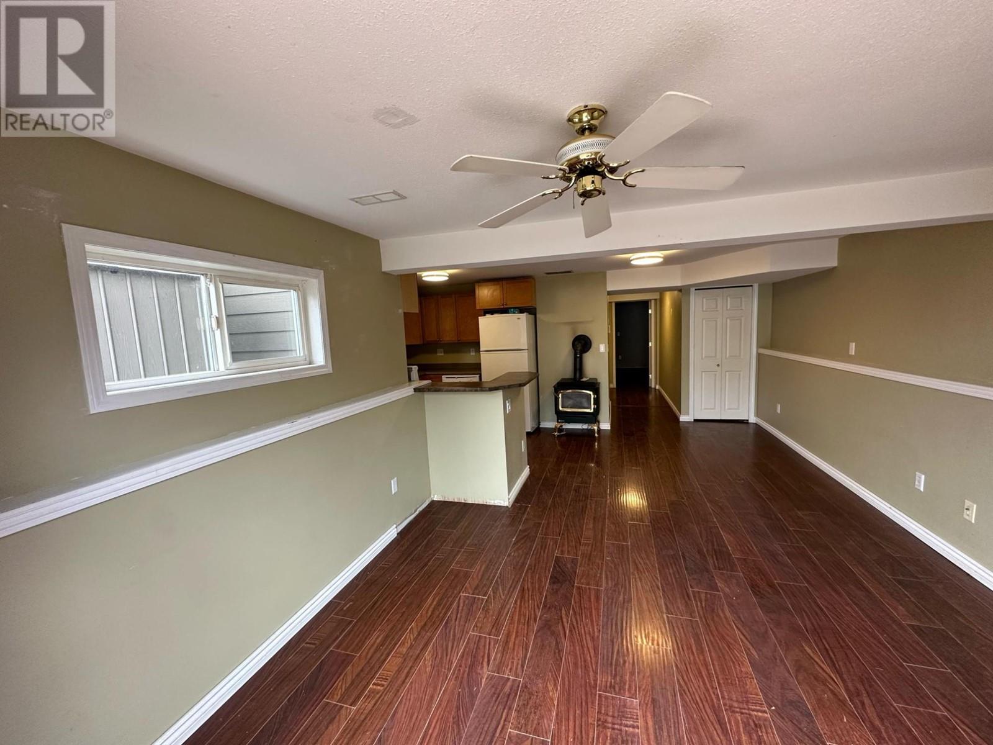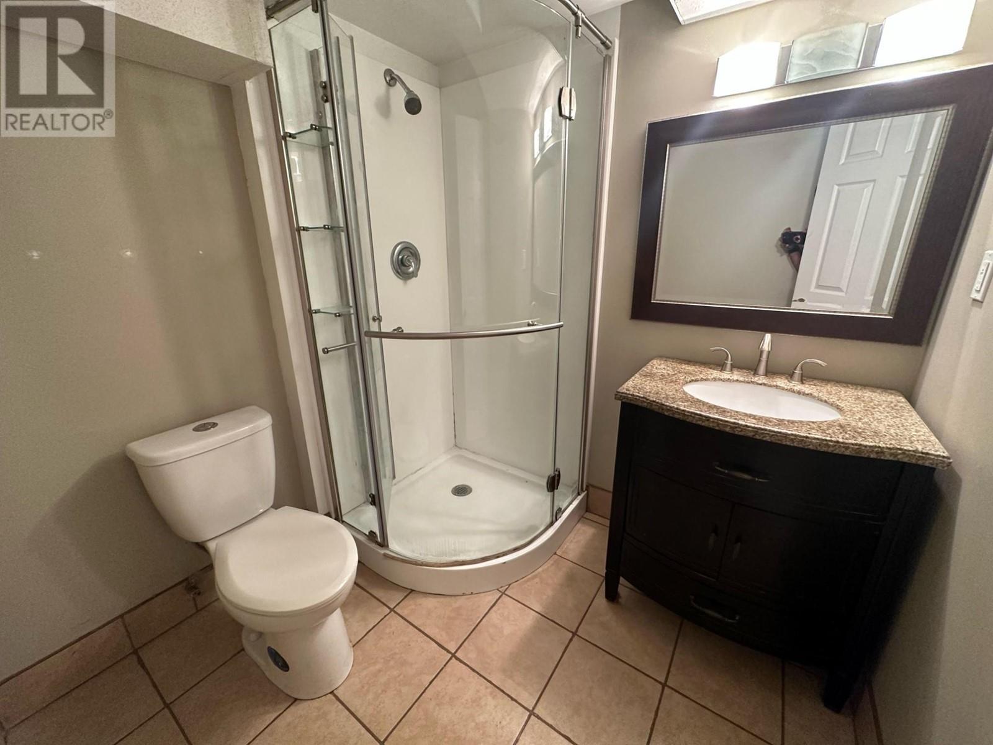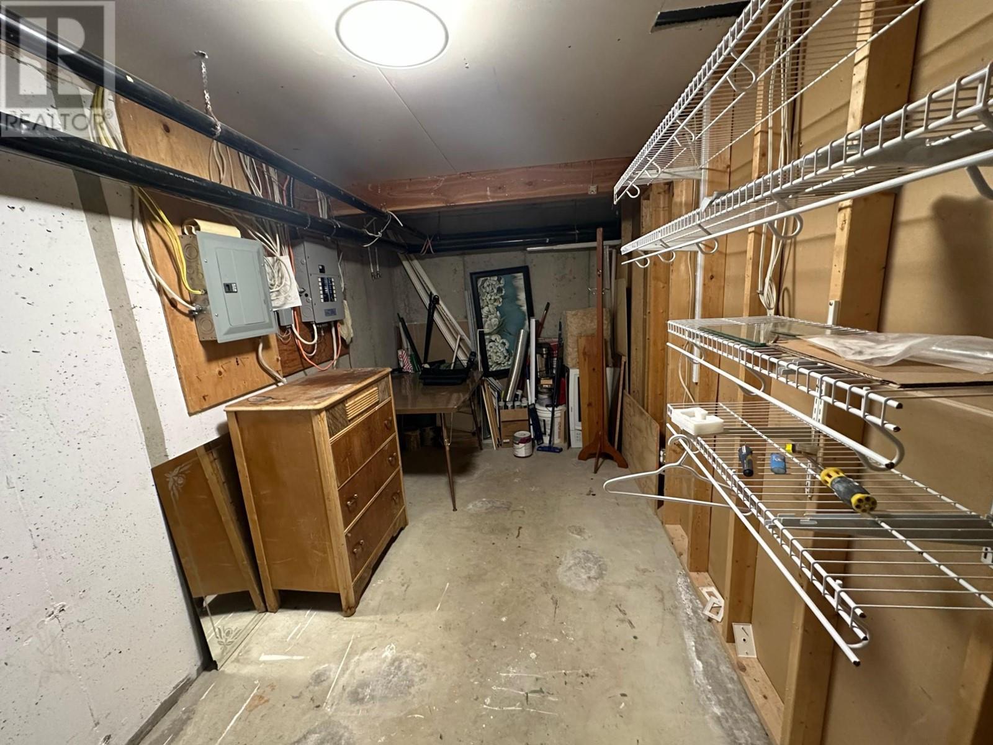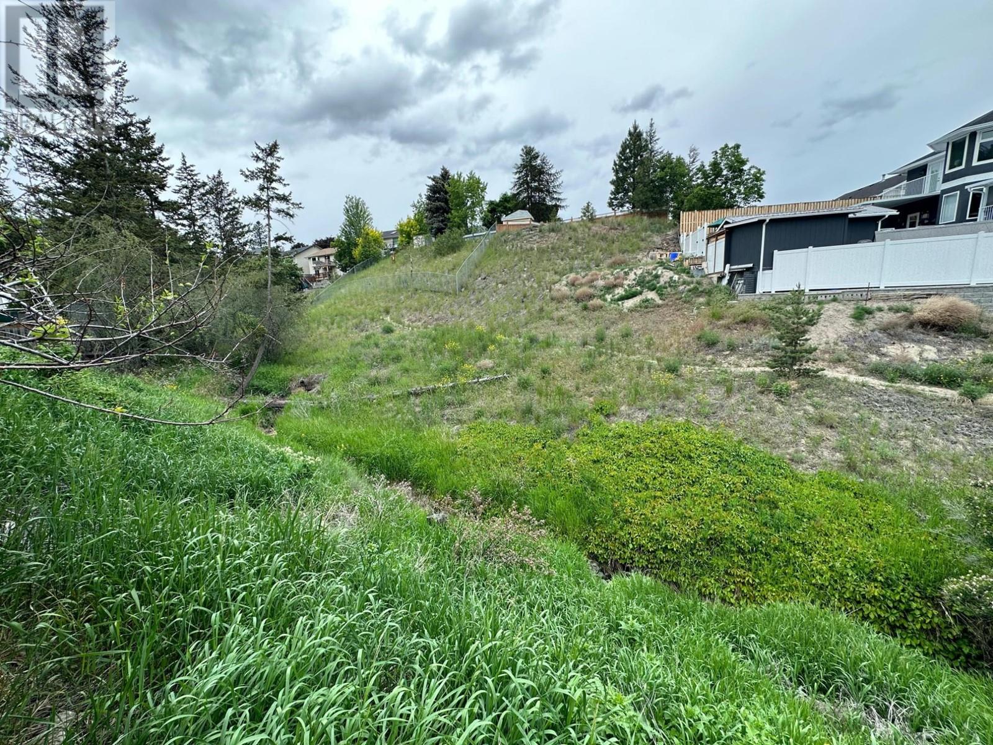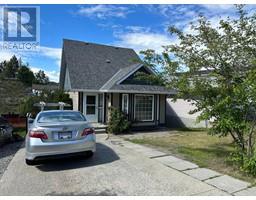4 Bedroom
3 Bathroom
2319 sqft
Split Level Entry
Fireplace
Forced Air
$644,900
Fantastic Sahali home offering a 1.5 storey layout with fully finished one bedroom basement suite. The main floor offers the main living spaces plus two bedrooms and a 4 piece bathroom. Upstairs, separated from the main floor is a master bedroom suite with 4 pce ensuite. Downstairs is the spacious 1 bedroom basement suite with separate entry and laundry. Recent exterior updates include windows, siding and roof. New carpet in main space on stairs and bedrooms. The home backs onto green space giving this home a private backyard retreat. Quick possession possible, great investment opportunity or have an income suite. (id:46227)
Property Details
|
MLS® Number
|
10327504 |
|
Property Type
|
Single Family |
|
Neigbourhood
|
Sahali |
Building
|
Bathroom Total
|
3 |
|
Bedrooms Total
|
4 |
|
Architectural Style
|
Split Level Entry |
|
Basement Type
|
Full |
|
Constructed Date
|
1992 |
|
Construction Style Attachment
|
Detached |
|
Construction Style Split Level
|
Other |
|
Exterior Finish
|
Composite Siding |
|
Fireplace Fuel
|
Gas |
|
Fireplace Present
|
Yes |
|
Fireplace Type
|
Unknown |
|
Flooring Type
|
Mixed Flooring |
|
Heating Type
|
Forced Air |
|
Roof Material
|
Asphalt Shingle |
|
Roof Style
|
Unknown |
|
Stories Total
|
3 |
|
Size Interior
|
2319 Sqft |
|
Type
|
House |
|
Utility Water
|
Municipal Water |
Land
|
Acreage
|
No |
|
Sewer
|
Municipal Sewage System |
|
Size Irregular
|
0.09 |
|
Size Total
|
0.09 Ac|under 1 Acre |
|
Size Total Text
|
0.09 Ac|under 1 Acre |
|
Zoning Type
|
Unknown |
Rooms
| Level |
Type |
Length |
Width |
Dimensions |
|
Second Level |
Primary Bedroom |
|
|
10'6'' x 15'0'' |
|
Second Level |
4pc Ensuite Bath |
|
|
Measurements not available |
|
Main Level |
Bedroom |
|
|
10'6'' x 13'0'' |
|
Main Level |
Bedroom |
|
|
10'0'' x 12'0'' |
|
Main Level |
Living Room |
|
|
11'0'' x 12'0'' |
|
Main Level |
Dining Room |
|
|
9'0'' x 12'0'' |
|
Main Level |
Kitchen |
|
|
8'8'' x 12'0'' |
|
Main Level |
4pc Bathroom |
|
|
Measurements not available |
|
Additional Accommodation |
Bedroom |
|
|
11'0'' x 9'0'' |
|
Additional Accommodation |
Living Room |
|
|
9'0'' x 14'0'' |
|
Additional Accommodation |
Kitchen |
|
|
8'0'' x 10'0'' |
|
Additional Accommodation |
Full Bathroom |
|
|
Measurements not available |
https://www.realtor.ca/real-estate/27608744/530-gleneagles-drive-kamloops-sahali




