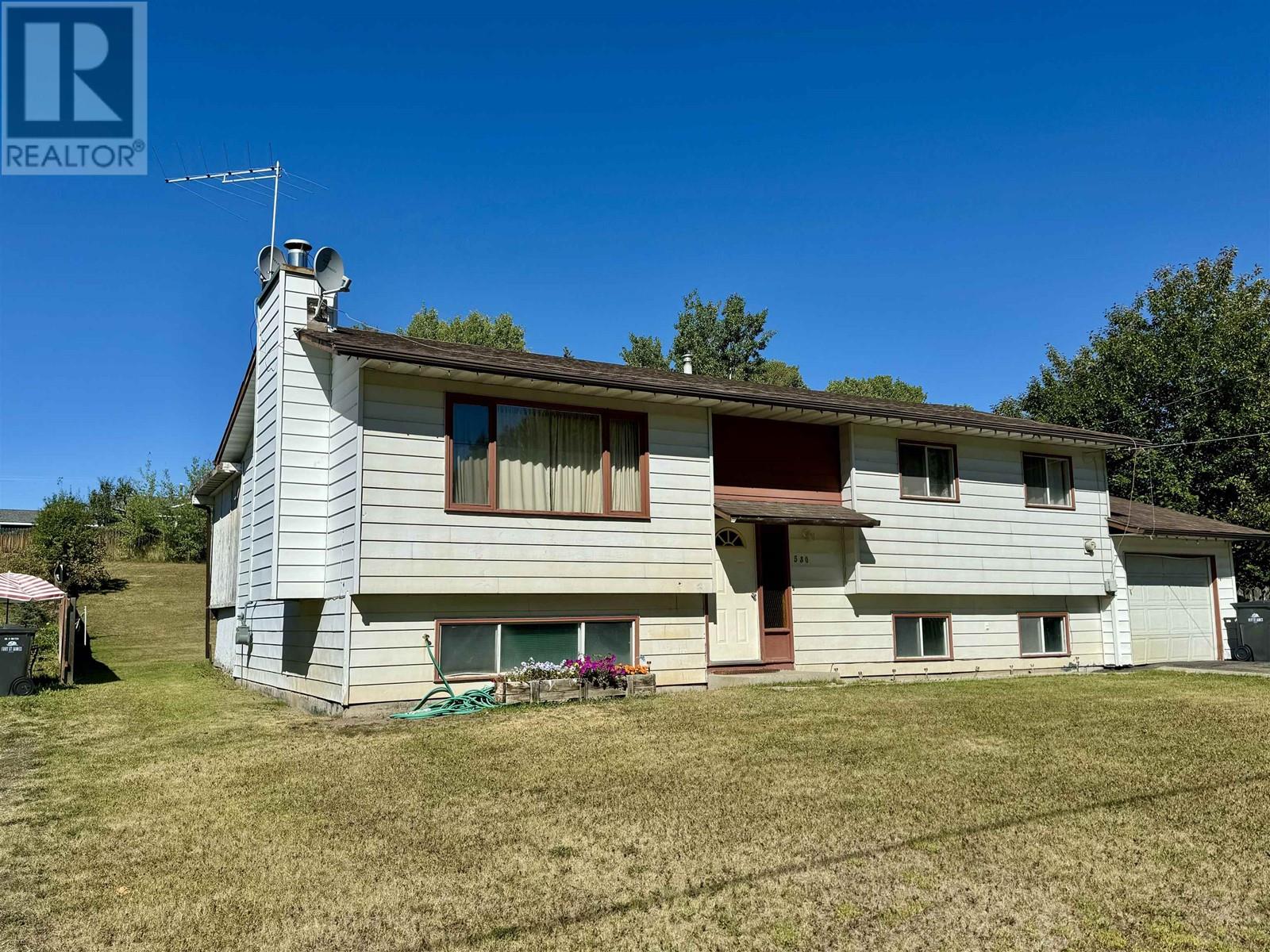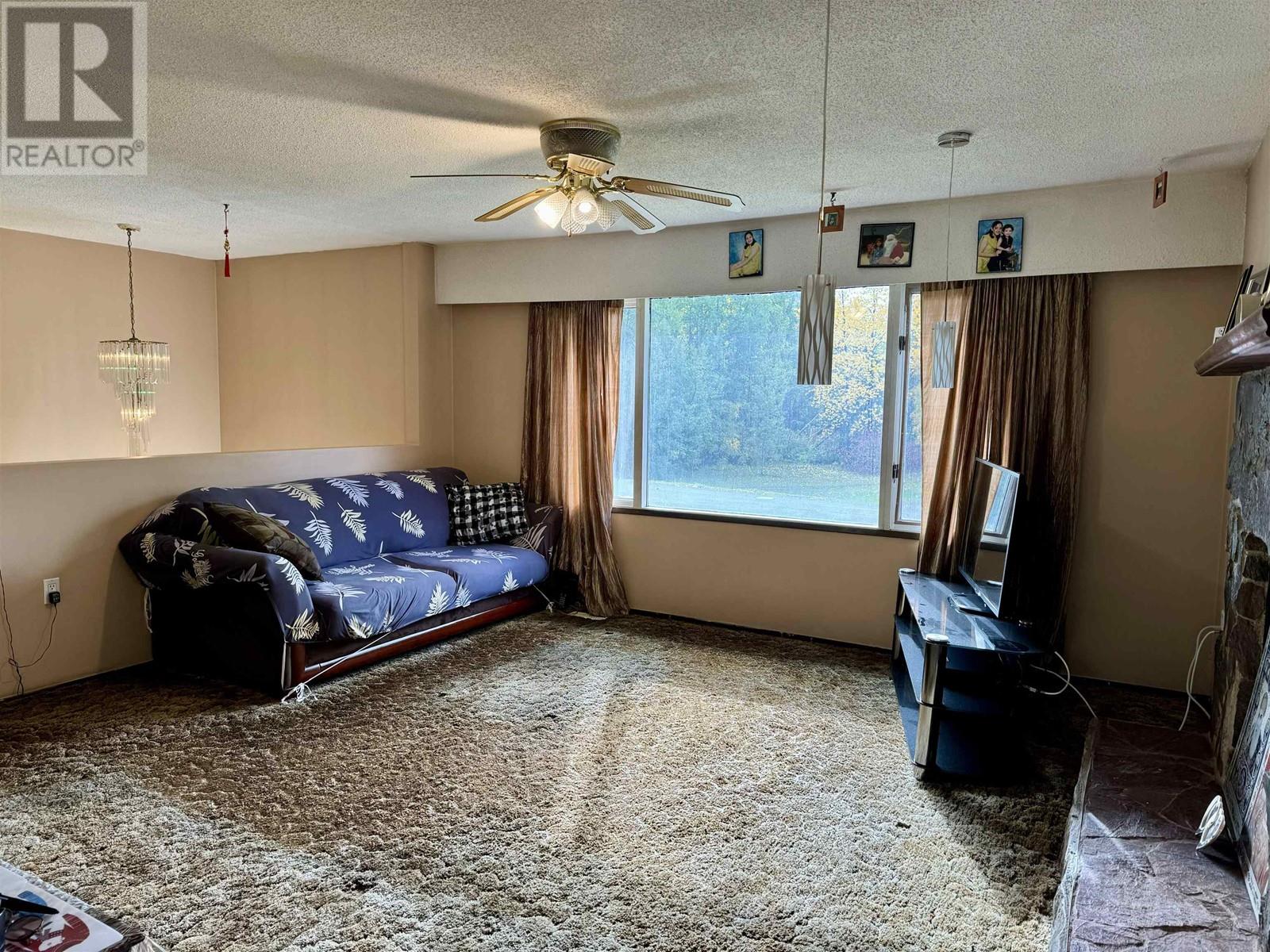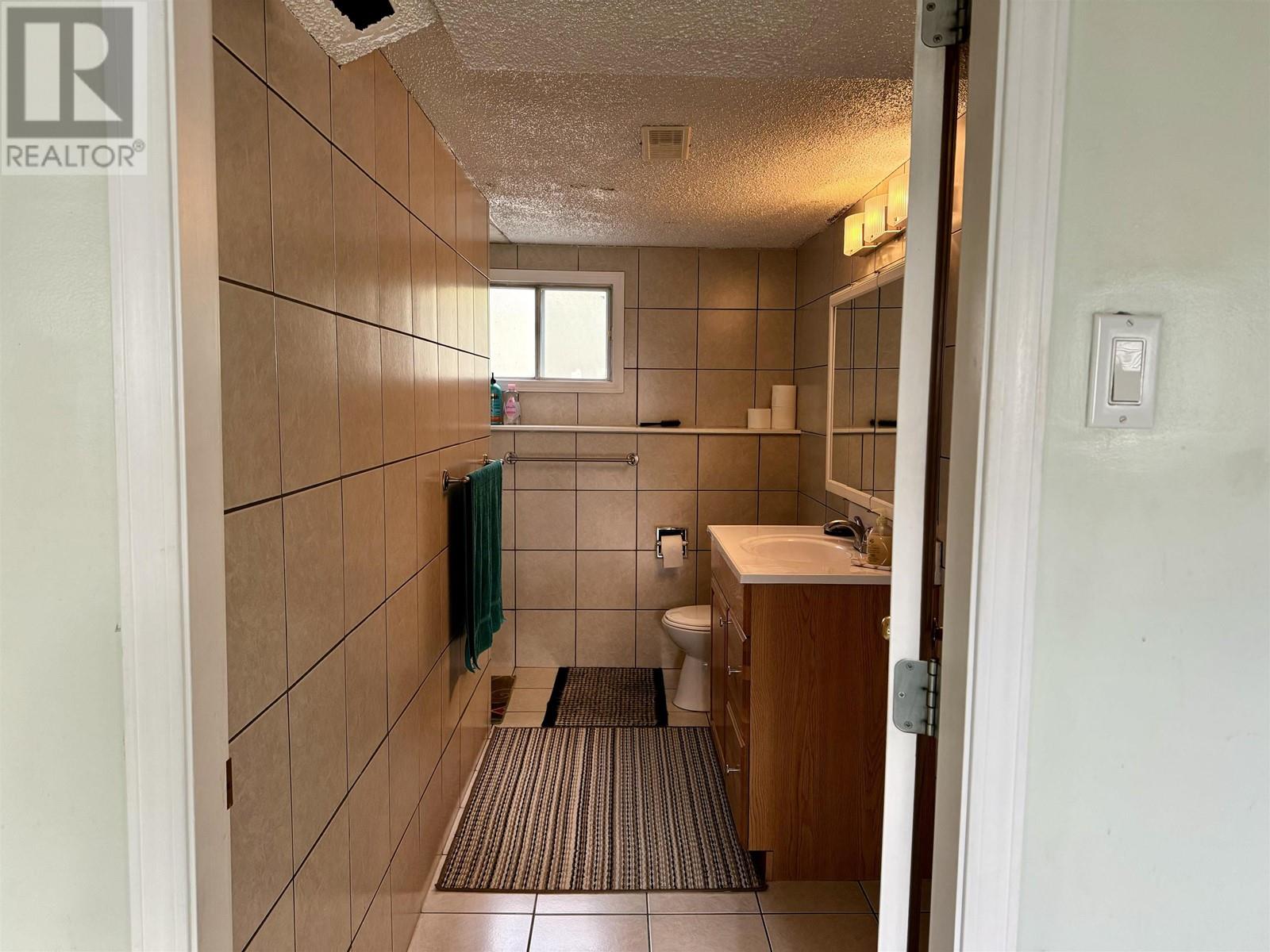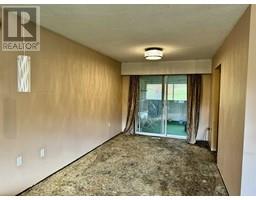5 Bedroom
3 Bathroom
2236 sqft
Forced Air
$299,900
Discover this spacious five bedroom plus recreation room, three bathroom gem offering lots of space for the family and the possibly of an in-law suite. There are two bedrooms in the basement, as well as a separate kitchen area and a separate entrance from the garage. Situated on a large town lot, with a fenced back yard and screened in deck, this is the perfect place for the gardener, kids and pets. Enjoy the deep garage with plenty of storage room and workshop space. With being just steps from shopping and from David Hoy Elementary School, let this be your new family home. (id:46227)
Property Details
|
MLS® Number
|
R2931074 |
|
Property Type
|
Single Family |
Building
|
Bathroom Total
|
3 |
|
Bedrooms Total
|
5 |
|
Appliances
|
Washer, Refrigerator, Stove |
|
Basement Development
|
Finished |
|
Basement Type
|
Full (finished) |
|
Constructed Date
|
1978 |
|
Construction Style Attachment
|
Detached |
|
Fixture
|
Drapes/window Coverings |
|
Foundation Type
|
Concrete Perimeter |
|
Heating Fuel
|
Natural Gas, Wood |
|
Heating Type
|
Forced Air |
|
Roof Material
|
Asphalt Shingle |
|
Roof Style
|
Conventional |
|
Stories Total
|
1 |
|
Size Interior
|
2236 Sqft |
|
Type
|
House |
|
Utility Water
|
Municipal Water |
Parking
Land
|
Acreage
|
No |
|
Size Irregular
|
14374 |
|
Size Total
|
14374 Sqft |
|
Size Total Text
|
14374 Sqft |
Rooms
| Level |
Type |
Length |
Width |
Dimensions |
|
Lower Level |
Recreational, Games Room |
11 ft ,8 in |
17 ft ,1 in |
11 ft ,8 in x 17 ft ,1 in |
|
Lower Level |
Kitchen |
|
|
10'1.0 x 10'8.0 |
|
Lower Level |
Bedroom 4 |
|
|
10'1.0 x 14'9.0 |
|
Lower Level |
Bedroom 5 |
|
|
11'6.0 x 14'7.0 |
|
Main Level |
Living Room |
|
|
16'2.0 x 13'6.0 |
|
Main Level |
Dining Room |
|
|
9'3.0 x 11'6.0 |
|
Main Level |
Kitchen |
|
11 ft |
Measurements not available x 11 ft |
|
Main Level |
Primary Bedroom |
|
12 ft |
Measurements not available x 12 ft |
|
Main Level |
Bedroom 2 |
10 ft |
9 ft |
10 ft x 9 ft |
|
Main Level |
Bedroom 3 |
10 ft |
9 ft |
10 ft x 9 ft |
https://www.realtor.ca/real-estate/27488902/530-ash-street-fort-st-james


























































